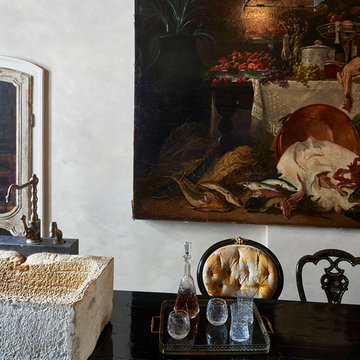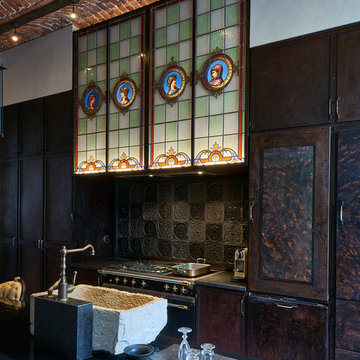Black Kitchen Design Ideas
Refine by:
Budget
Sort by:Popular Today
3181 - 3200 of 207,286 photos
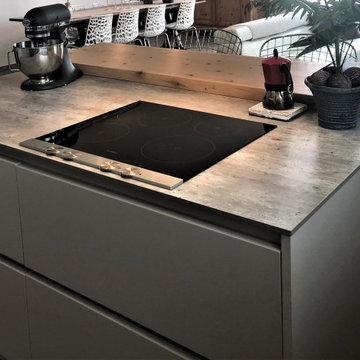
Particolare isola cucina
Design ideas for a small contemporary single-wall kitchen in Other with a drop-in sink, beaded inset cabinets, white cabinets, quartz benchtops, grey splashback, porcelain splashback, stainless steel appliances, porcelain floors, with island, grey floor and grey benchtop.
Design ideas for a small contemporary single-wall kitchen in Other with a drop-in sink, beaded inset cabinets, white cabinets, quartz benchtops, grey splashback, porcelain splashback, stainless steel appliances, porcelain floors, with island, grey floor and grey benchtop.
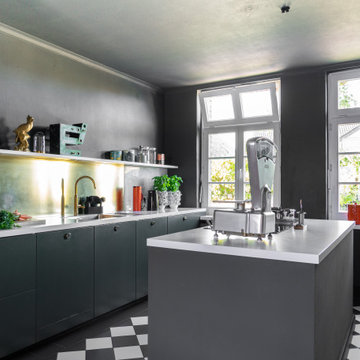
Messing ist nichts für Putzteufel. Die Inspiration hatte die Bauherrin natürlich von Instagram und die Materialeigenschaften waren bekannt und sogar erwünscht. "Das paßt zu unserem alten Haus!"
(Tatsächlich sieht es auf dem Foto nicht so gut aus wie in Wirklichkeit. Der warme Schimmer durchbricht das viele Schwarz.)
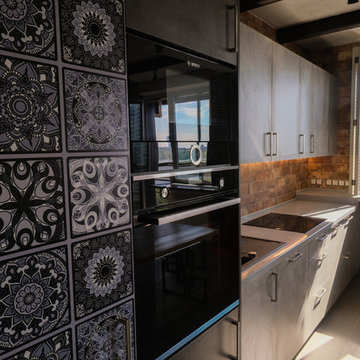
Photo of a mid-sized industrial single-wall open plan kitchen in Other with a single-bowl sink, flat-panel cabinets, grey cabinets, quartz benchtops, brown splashback, brick splashback, panelled appliances, porcelain floors, grey floor and grey benchtop.
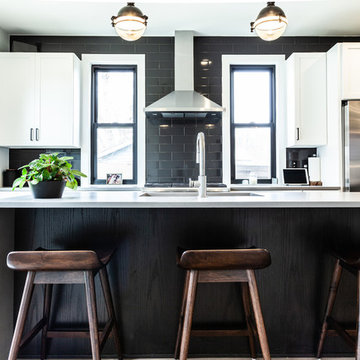
Inspiration for a contemporary galley kitchen in Indianapolis with an undermount sink, shaker cabinets, white cabinets, black splashback, subway tile splashback, stainless steel appliances, with island and white benchtop.
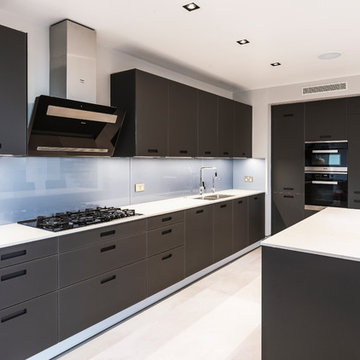
Rick McCullagh
This is an example of a contemporary kitchen in London with a double-bowl sink, flat-panel cabinets, grey cabinets, blue splashback, glass sheet splashback, black appliances, with island, beige floor and white benchtop.
This is an example of a contemporary kitchen in London with a double-bowl sink, flat-panel cabinets, grey cabinets, blue splashback, glass sheet splashback, black appliances, with island, beige floor and white benchtop.
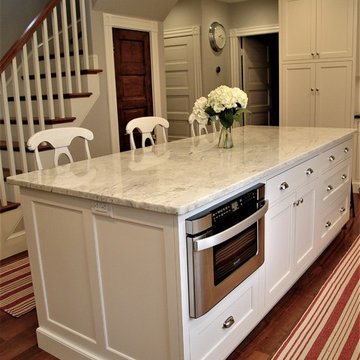
This family rejuvenated their traditional farmhouse to accommodate their need for a larger kitchen and gathering space for their family. The main floor of their home consisted of several small rooms that they combined into one large space using a structural beam they hid inside the ceiling. Wanting to keep a farmhouse feel but update it to today they decided upon white inset cabinetry and warm wood floors.
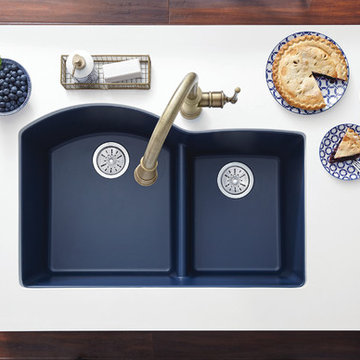
Elkay Quartz Luxe sinks are exceptionally tough and silky smooth to the touch. They come in striking colors that make a statement. These sinks are constructed through a proprietary manufacturing process that combines natural quartz with high-performance UV-stable acrylic resins. Sink: ELXHU3322RJB0
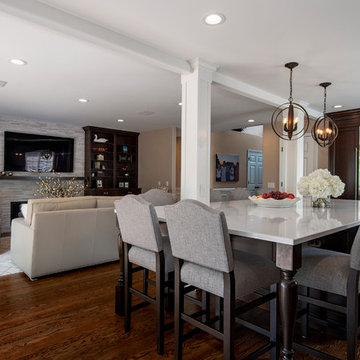
Photo of a large transitional galley eat-in kitchen in Seattle with an undermount sink, recessed-panel cabinets, dark wood cabinets, quartz benchtops, grey splashback, porcelain splashback, panelled appliances, dark hardwood floors, with island, brown floor and white benchtop.
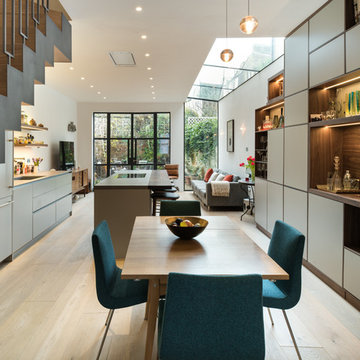
Design ideas for a large contemporary galley open plan kitchen in London with flat-panel cabinets, white cabinets, wood benchtops, brown splashback, timber splashback, light hardwood floors, with island, beige floor, brown benchtop and an undermount sink.
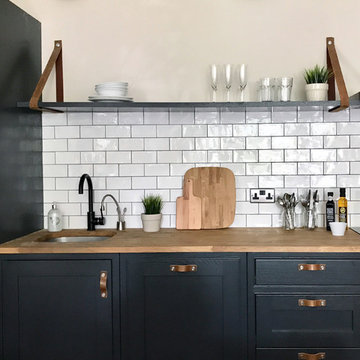
Kerry Hussain
Inspiration for a small eclectic single-wall open plan kitchen in London with a single-bowl sink, shaker cabinets, black cabinets, wood benchtops, white splashback, ceramic splashback, stainless steel appliances, medium hardwood floors and no island.
Inspiration for a small eclectic single-wall open plan kitchen in London with a single-bowl sink, shaker cabinets, black cabinets, wood benchtops, white splashback, ceramic splashback, stainless steel appliances, medium hardwood floors and no island.
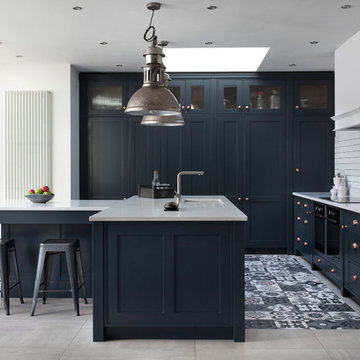
Infinity Media
Inspiration for a transitional kitchen in Other with a drop-in sink, shaker cabinets, blue cabinets, quartzite benchtops, white splashback, ceramic splashback, stainless steel appliances, ceramic floors and with island.
Inspiration for a transitional kitchen in Other with a drop-in sink, shaker cabinets, blue cabinets, quartzite benchtops, white splashback, ceramic splashback, stainless steel appliances, ceramic floors and with island.
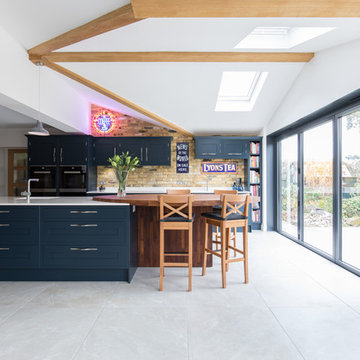
Inspiration for a mid-sized transitional galley kitchen in Sussex with flat-panel cabinets, with island, grey floor and blue cabinets.
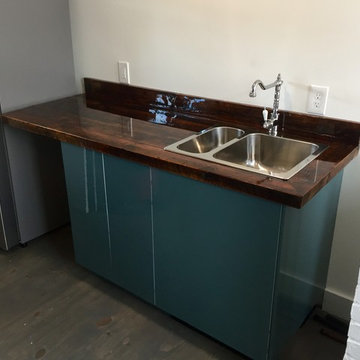
Reclaimed lumber counter top.
In the process of opening the client's roof to install a 3rd floor addition, we removed joists. These same joists were used to create the counter top.
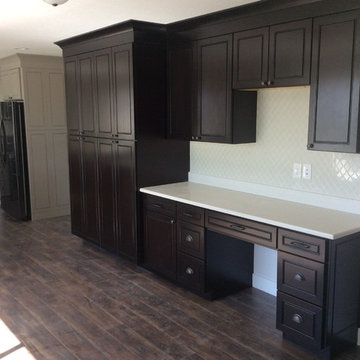
Design ideas for a mid-sized transitional u-shaped eat-in kitchen in Salt Lake City with a double-bowl sink, raised-panel cabinets, grey cabinets, quartzite benchtops, white splashback, ceramic splashback, stainless steel appliances, medium hardwood floors, a peninsula and brown floor.
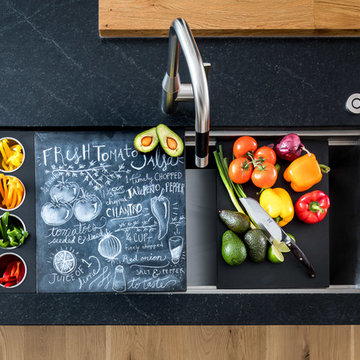
Design & Supply by Astro Design, Ottawa Canada
Timeless yet fresh in its aesthetic and efficient in its layout, this beautiful kitchen is sure to become a well used and thoroughly enjoyed heart and hub of this new home.
Doublespace Photography
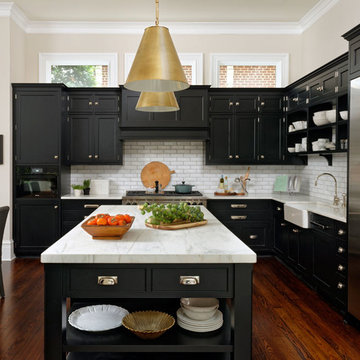
Washington, DC Transitional Kitchen
#PaulBentham4JenniferGilmer http://www.gilmerkitchens.com
Photography by Bob Narod Staging by Charlotte Safavi
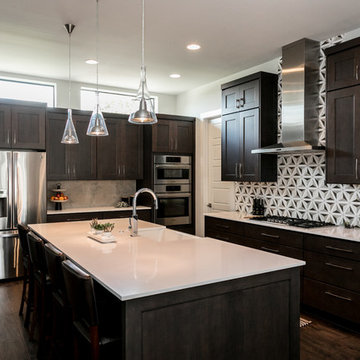
Natsumi photography
This is an example of a large transitional l-shaped kitchen in Austin with a farmhouse sink, shaker cabinets, medium wood cabinets, quartz benchtops, multi-coloured splashback, dark hardwood floors and with island.
This is an example of a large transitional l-shaped kitchen in Austin with a farmhouse sink, shaker cabinets, medium wood cabinets, quartz benchtops, multi-coloured splashback, dark hardwood floors and with island.
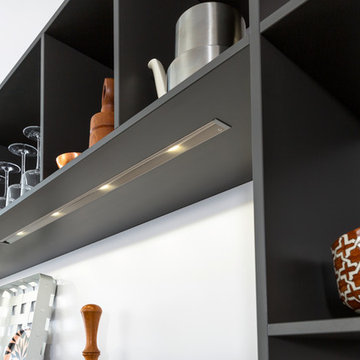
Photo of a mid-sized modern galley open plan kitchen in New York with an undermount sink, flat-panel cabinets, grey cabinets, concrete benchtops, white splashback, stainless steel appliances, concrete floors and with island.
Black Kitchen Design Ideas
160
