Black Kitchen with Dark Hardwood Floors Design Ideas
Refine by:
Budget
Sort by:Popular Today
121 - 140 of 9,412 photos
Item 1 of 3
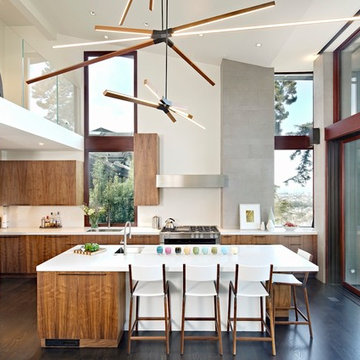
Large contemporary l-shaped eat-in kitchen in San Francisco with an undermount sink, flat-panel cabinets, beige splashback, dark hardwood floors, with island, white benchtop, dark wood cabinets, quartz benchtops, stainless steel appliances and grey floor.
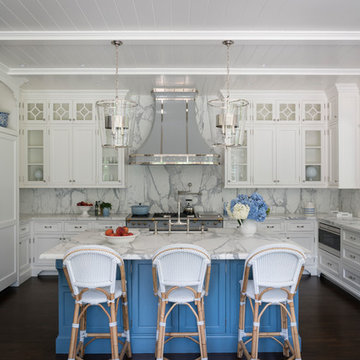
The central focus of the house, this bright kitchen features a breakfast nook, built-in hutch, large island, handy peninsula, matching marble slab countertop and backsplash, and custom full-height cabinetry.
James Merrell Photography
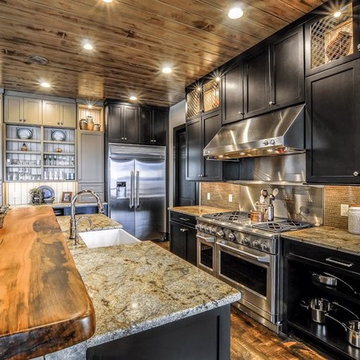
Photo of a large country l-shaped open plan kitchen in Other with a farmhouse sink, shaker cabinets, black cabinets, brown splashback, matchstick tile splashback, stainless steel appliances, dark hardwood floors, with island and brown floor.
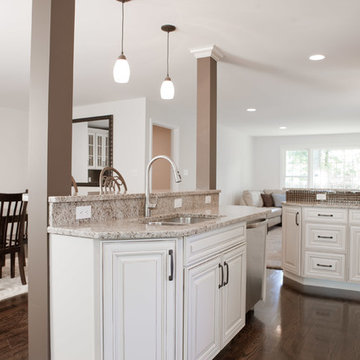
Inspiration for a mid-sized transitional u-shaped kitchen in St Louis with raised-panel cabinets, white cabinets, granite benchtops, brown splashback, mosaic tile splashback, stainless steel appliances, dark hardwood floors and with island.
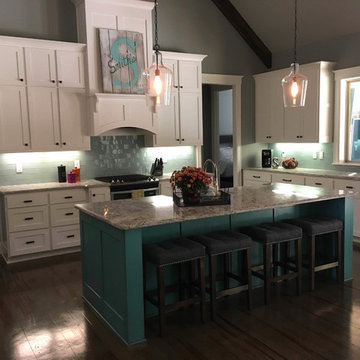
This is an example of a mid-sized transitional u-shaped eat-in kitchen in Austin with a farmhouse sink, white cabinets, blue splashback, stone slab splashback, stainless steel appliances, dark hardwood floors, with island, shaker cabinets and granite benchtops.
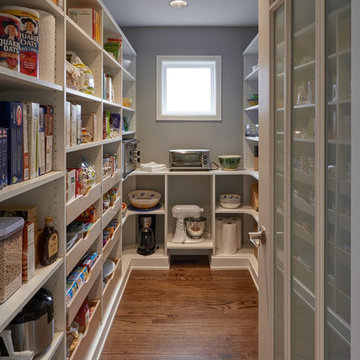
NW Architectural Photography
Inspiration for a large traditional u-shaped kitchen pantry in Seattle with shaker cabinets, white cabinets, grey splashback, dark hardwood floors and with island.
Inspiration for a large traditional u-shaped kitchen pantry in Seattle with shaker cabinets, white cabinets, grey splashback, dark hardwood floors and with island.
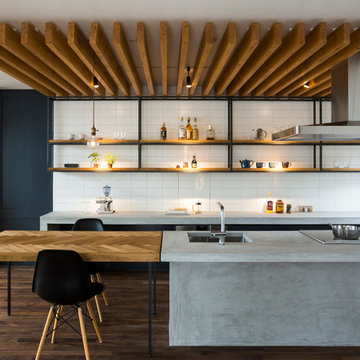
photo by Toshihiro Sobajima
Inspiration for a contemporary eat-in kitchen in Other with an undermount sink, open cabinets, concrete benchtops, white splashback, subway tile splashback, dark hardwood floors, a peninsula, brown floor and grey benchtop.
Inspiration for a contemporary eat-in kitchen in Other with an undermount sink, open cabinets, concrete benchtops, white splashback, subway tile splashback, dark hardwood floors, a peninsula, brown floor and grey benchtop.
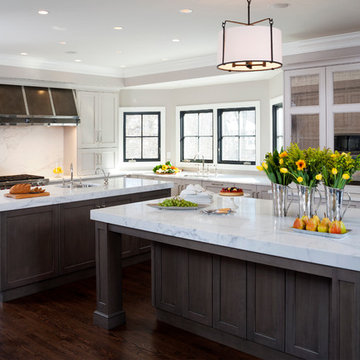
Photo of a large traditional l-shaped separate kitchen in DC Metro with an undermount sink, recessed-panel cabinets, grey cabinets, white splashback, dark hardwood floors, multiple islands, marble benchtops, stainless steel appliances and stone slab splashback.
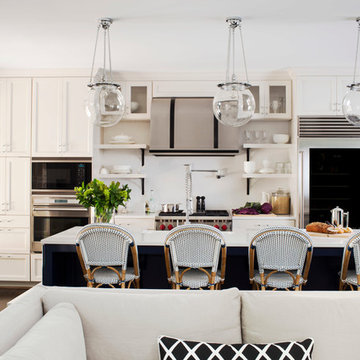
Jeff Herr
Design ideas for a transitional galley open plan kitchen in Atlanta with a farmhouse sink, recessed-panel cabinets, solid surface benchtops, white splashback, stainless steel appliances, dark hardwood floors and with island.
Design ideas for a transitional galley open plan kitchen in Atlanta with a farmhouse sink, recessed-panel cabinets, solid surface benchtops, white splashback, stainless steel appliances, dark hardwood floors and with island.
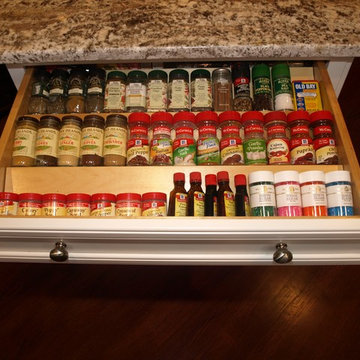
Keep all your spices organized with this drawer insert!
Bob Gockeler
Inspiration for a small transitional l-shaped separate kitchen in Newark with a single-bowl sink, recessed-panel cabinets, white cabinets, granite benchtops, brown splashback, ceramic splashback, stainless steel appliances and dark hardwood floors.
Inspiration for a small transitional l-shaped separate kitchen in Newark with a single-bowl sink, recessed-panel cabinets, white cabinets, granite benchtops, brown splashback, ceramic splashback, stainless steel appliances and dark hardwood floors.
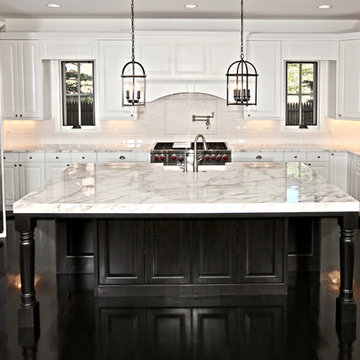
Black and White kitchen. Calacatta marble kitchen countertops, 6cm Mitred edge on the island. Farmhouse sink in island, ogee edge on perimeter.
Kitchen Island measurements are aprox 110X65.
http://galerisablog.com/category/architectural-photography/
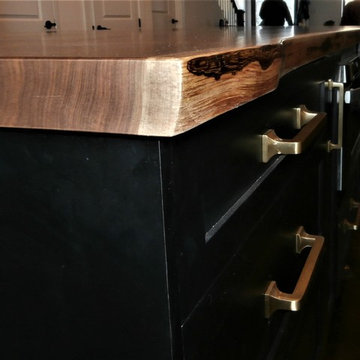
A closeup on the live edge detail on a walnut kitchen island countertop.
This is an example of a large transitional kitchen in New York with black cabinets, wood benchtops, white splashback, stainless steel appliances, dark hardwood floors, with island and brown floor.
This is an example of a large transitional kitchen in New York with black cabinets, wood benchtops, white splashback, stainless steel appliances, dark hardwood floors, with island and brown floor.

Inspiration for an eclectic kitchen in Denver with an undermount sink, blue cabinets, quartz benchtops, stainless steel appliances, dark hardwood floors, with island, white benchtop and exposed beam.
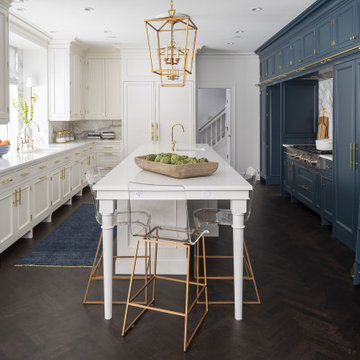
Martha O'Hara Interiors, Interior Design & Photo Styling | John Kraemer & Sons, Builder | Troy Thies, Photography Please Note: All “related,” “similar,” and “sponsored” products tagged or listed by Houzz are not actual products pictured. They have not been approved by Martha O’Hara Interiors nor any of the professionals credited. For information about our work, please contact design@oharainteriors.com.
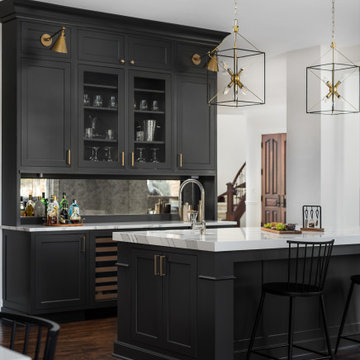
Inspiration for a large transitional l-shaped open plan kitchen in Chicago with an undermount sink, flat-panel cabinets, white cabinets, quartz benchtops, grey splashback, engineered quartz splashback, panelled appliances, dark hardwood floors, multiple islands, brown floor and multi-coloured benchtop.
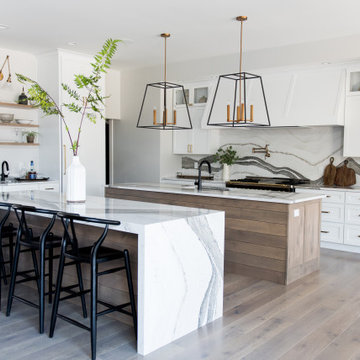
Our Indiana design studio gave this Centerville Farmhouse an urban-modern design language with a clean, streamlined look that exudes timeless, casual sophistication with industrial elements and a monochromatic palette.
Photographer: Sarah Shields
http://www.sarahshieldsphotography.com/
Project completed by Wendy Langston's Everything Home interior design firm, which serves Carmel, Zionsville, Fishers, Westfield, Noblesville, and Indianapolis.
For more about Everything Home, click here: https://everythinghomedesigns.com/
To learn more about this project, click here:
https://everythinghomedesigns.com/portfolio/urban-modern-farmhouse/
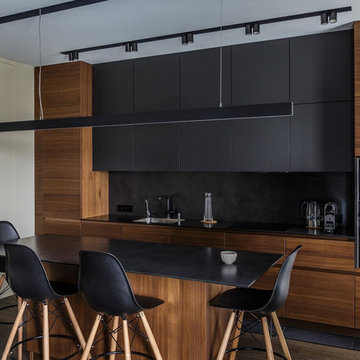
Один из реализованных нами проектов – кухня LEICHT TOPOS-C | BONDI-C. Фасады напольных шкафов и высоких колонн изготовлены из шпона ореха (программа TOPOS). Ряд навесных шкафов выполнен в программе BONDI: фронты в оттенке «серый карбон» с передней стороны обработаны специальным суперматовым лаком. Традиционные ручки заменили безручечной системой открывания CONTINO. Посадочная зона у кухонного острова реализована за счет удлиненной столешницы.
Воплотил в жизнь Официальный шоурум Leicht
Moscow www.leicht-moscow.ru/
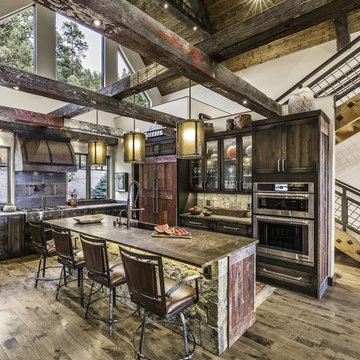
Photo of a country kitchen in Denver with a single-bowl sink, dark wood cabinets, brown splashback, stainless steel appliances, dark hardwood floors, with island, brown floor, brown benchtop and shaker cabinets.
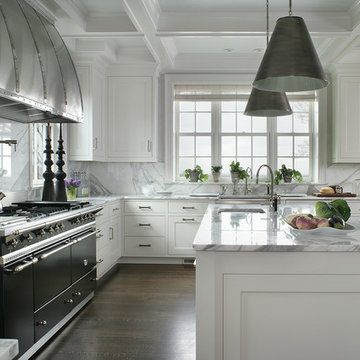
A white kitchen with marble back splash and counters make this a bright clean space to cook and entertain. The Lacanche oven and stove top are a centerpiece in the room. Photography by Peter Rymwid.
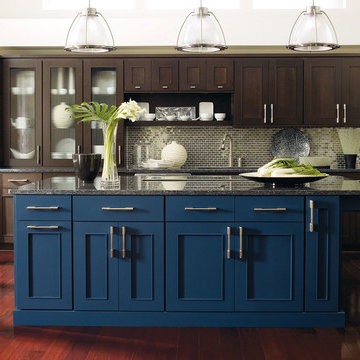
Design ideas for a contemporary single-wall open plan kitchen in Bridgeport with shaker cabinets, dark wood cabinets, granite benchtops, grey splashback, with island, mosaic tile splashback, stainless steel appliances and dark hardwood floors.
Black Kitchen with Dark Hardwood Floors Design Ideas
7