Black Kitchen with Dark Hardwood Floors Design Ideas
Sort by:Popular Today
81 - 100 of 9,412 photos
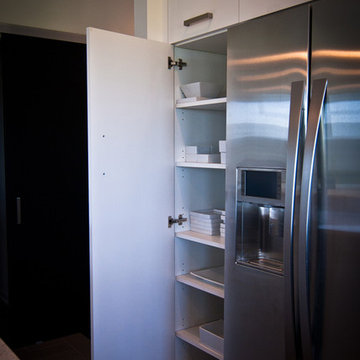
Hand crafted by Woodways, this pantry includes several adjustable shelves to fit our ever changing needs and life styles.
Design ideas for a small modern l-shaped eat-in kitchen in Grand Rapids with flat-panel cabinets, white cabinets, quartz benchtops, stainless steel appliances, dark hardwood floors, multiple islands, brown floor, white benchtop and an undermount sink.
Design ideas for a small modern l-shaped eat-in kitchen in Grand Rapids with flat-panel cabinets, white cabinets, quartz benchtops, stainless steel appliances, dark hardwood floors, multiple islands, brown floor, white benchtop and an undermount sink.
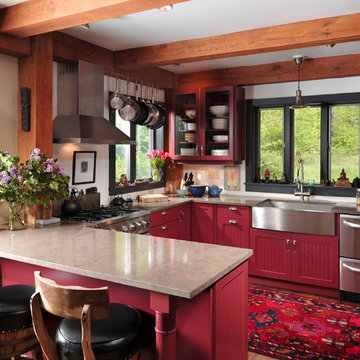
The designer took a cue from the surrounding natural elements, utilizing richly colored cabinetry to complement the ceiling’s rustic wood beams. The combination of the rustic floor and ceilings with the rich cabinetry creates a warm, natural space that communicates an inviting mood.
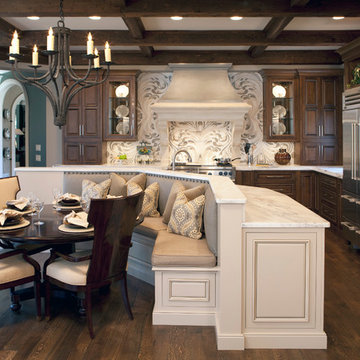
Inspiration for a large traditional l-shaped eat-in kitchen in Atlanta with stainless steel appliances, marble benchtops, raised-panel cabinets, dark wood cabinets, dark hardwood floors, with island and white benchtop.
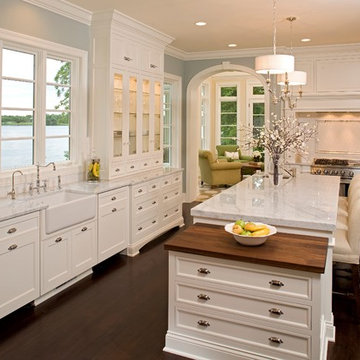
Large traditional u-shaped separate kitchen in Minneapolis with a farmhouse sink, marble benchtops, white cabinets, white splashback, subway tile splashback, stainless steel appliances, dark hardwood floors, with island, brown floor, white benchtop and recessed-panel cabinets.
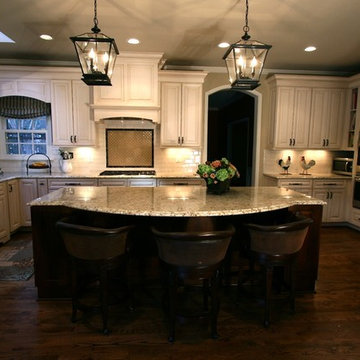
creamy glazed cabinets with traditional detailing for the established Mclean Neighborhood but fresh enough for the
young growing family. Remodeled by Murphy's Design.

This beautiful kitchen design with a gray-magenta palette, luxury appliances, and versatile islands perfectly blends elegance and modernity.
Plenty of functional countertops create an ideal setting for serious cooking. A second large island is dedicated to a gathering space, either as overflow seating from the connected living room or as a place to dine for those quick, informal meals. Pops of magenta in the decor add an element of fun.
---
Project by Wiles Design Group. Their Cedar Rapids-based design studio serves the entire Midwest, including Iowa City, Dubuque, Davenport, and Waterloo, as well as North Missouri and St. Louis.
For more about Wiles Design Group, see here: https://wilesdesigngroup.com/
To learn more about this project, see here: https://wilesdesigngroup.com/cedar-rapids-luxurious-kitchen-expansion
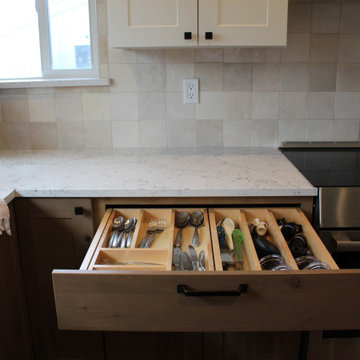
Design ideas for a small scandinavian l-shaped eat-in kitchen in Other with an undermount sink, shaker cabinets, light wood cabinets, quartz benchtops, beige splashback, ceramic splashback, stainless steel appliances, dark hardwood floors, with island, brown floor and white benchtop.

Martha O'Hara Interiors, Interior Design & Photo Styling | John Kraemer & Sons, Builder | Troy Thies, Photography Please Note: All “related,” “similar,” and “sponsored” products tagged or listed by Houzz are not actual products pictured. They have not been approved by Martha O’Hara Interiors nor any of the professionals credited. For information about our work, please contact design@oharainteriors.com.

Cabinet paint color: Cushing Green by Benjamin Moore
Photo of a mid-sized transitional l-shaped open plan kitchen in Chicago with a farmhouse sink, recessed-panel cabinets, green cabinets, granite benchtops, white splashback, ceramic splashback, stainless steel appliances, dark hardwood floors, a peninsula, brown floor and beige benchtop.
Photo of a mid-sized transitional l-shaped open plan kitchen in Chicago with a farmhouse sink, recessed-panel cabinets, green cabinets, granite benchtops, white splashback, ceramic splashback, stainless steel appliances, dark hardwood floors, a peninsula, brown floor and beige benchtop.
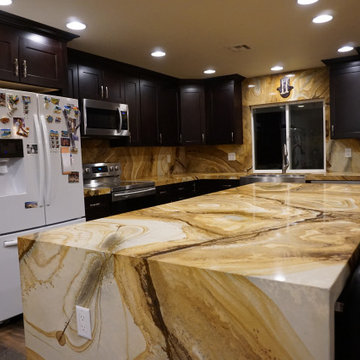
Photo of a mid-sized contemporary l-shaped eat-in kitchen in Las Vegas with a farmhouse sink, shaker cabinets, dark wood cabinets, onyx benchtops, multi-coloured splashback, stone slab splashback, stainless steel appliances, dark hardwood floors, with island, brown floor and multi-coloured benchtop.
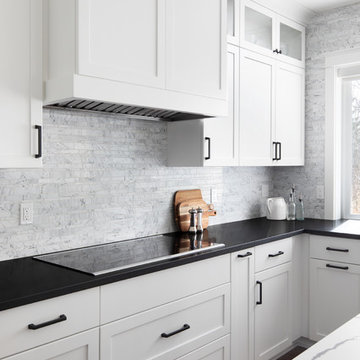
Mid-sized contemporary kitchen remodel, u-shaped with island featuring white shaker cabinets, black granite and quartz countertops, marble mosaic backsplash with black hardware, induction cooktop and paneled hood.
Cabinet Finishes: Sherwin Williams "Pure white"
Wall Color: Sherwin Williams "Pure white"
Perimeter Countertop: Pental Quartz "Absolute Black Granite Honed"
Island Countertop: Pental Quartz "Arezzo"
Backsplash: Bedrosians "White Cararra Marble Random Linear Mosaic"
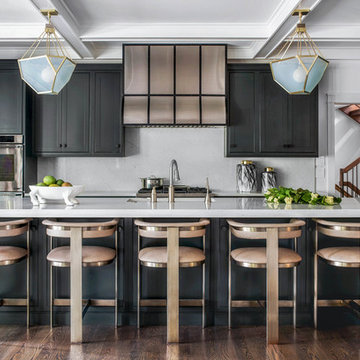
Andrea Cipriani Mecchi
This is an example of a transitional kitchen in Philadelphia with an undermount sink, shaker cabinets, black cabinets, white splashback, stainless steel appliances, dark hardwood floors, with island, brown floor and white benchtop.
This is an example of a transitional kitchen in Philadelphia with an undermount sink, shaker cabinets, black cabinets, white splashback, stainless steel appliances, dark hardwood floors, with island, brown floor and white benchtop.
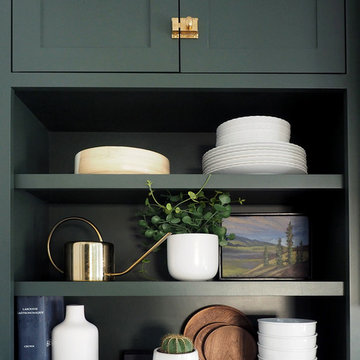
This is an example of a small transitional l-shaped separate kitchen in Dallas with shaker cabinets, green cabinets, white splashback and dark hardwood floors.
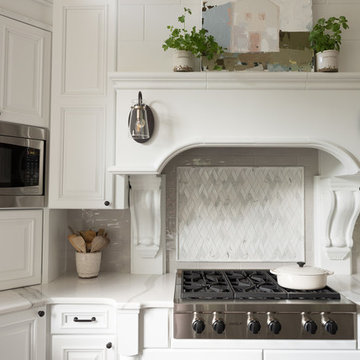
Design ideas for a mid-sized contemporary separate kitchen in Charlotte with raised-panel cabinets, white cabinets, quartzite benchtops, white splashback, subway tile splashback, stainless steel appliances, dark hardwood floors, with island, brown floor and white benchtop.
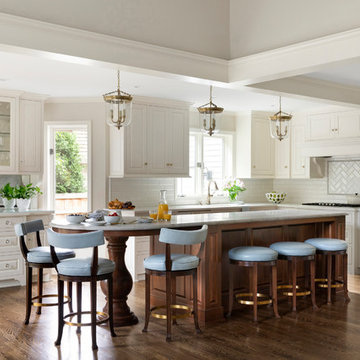
Spacecrafting Photography
Photo of a traditional l-shaped open plan kitchen in Minneapolis with raised-panel cabinets, white cabinets, white splashback, subway tile splashback, dark hardwood floors, with island, brown floor, white benchtop and coffered.
Photo of a traditional l-shaped open plan kitchen in Minneapolis with raised-panel cabinets, white cabinets, white splashback, subway tile splashback, dark hardwood floors, with island, brown floor, white benchtop and coffered.
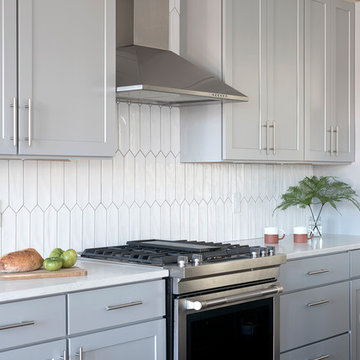
James R. Saloman Photography
Photo of a small scandinavian eat-in kitchen in Portland Maine with a single-bowl sink, shaker cabinets, grey cabinets, quartz benchtops, white splashback, ceramic splashback, stainless steel appliances, dark hardwood floors, with island, brown floor and white benchtop.
Photo of a small scandinavian eat-in kitchen in Portland Maine with a single-bowl sink, shaker cabinets, grey cabinets, quartz benchtops, white splashback, ceramic splashback, stainless steel appliances, dark hardwood floors, with island, brown floor and white benchtop.
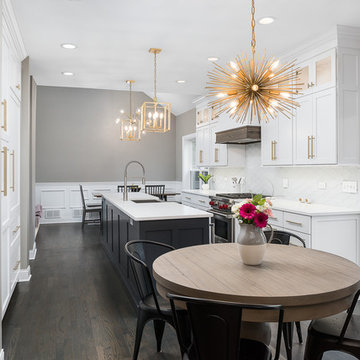
Picture Perfect House
Photo of a mid-sized transitional galley open plan kitchen in Chicago with white cabinets, quartz benchtops, white splashback, stainless steel appliances, dark hardwood floors, with island, brown floor, white benchtop, a farmhouse sink, shaker cabinets and glass tile splashback.
Photo of a mid-sized transitional galley open plan kitchen in Chicago with white cabinets, quartz benchtops, white splashback, stainless steel appliances, dark hardwood floors, with island, brown floor, white benchtop, a farmhouse sink, shaker cabinets and glass tile splashback.
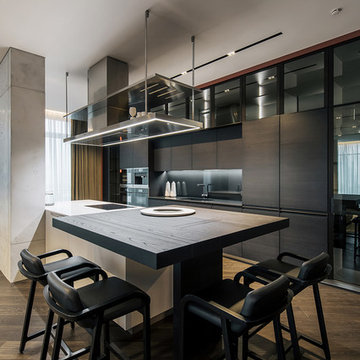
This is an example of a contemporary galley kitchen in Miami with flat-panel cabinets, black cabinets, wood benchtops, dark hardwood floors, with island, brown floor and brown benchtop.
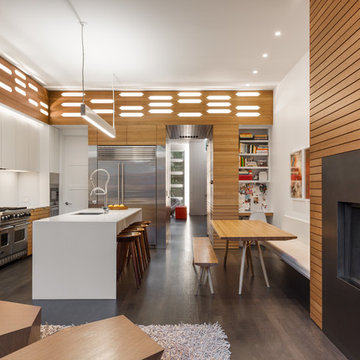
Photo by Paul Crosby
Design ideas for a mid-sized contemporary l-shaped open plan kitchen in Omaha with an undermount sink, louvered cabinets, medium wood cabinets, white splashback, stainless steel appliances, dark hardwood floors, with island, brown floor, white benchtop and quartz benchtops.
Design ideas for a mid-sized contemporary l-shaped open plan kitchen in Omaha with an undermount sink, louvered cabinets, medium wood cabinets, white splashback, stainless steel appliances, dark hardwood floors, with island, brown floor, white benchtop and quartz benchtops.
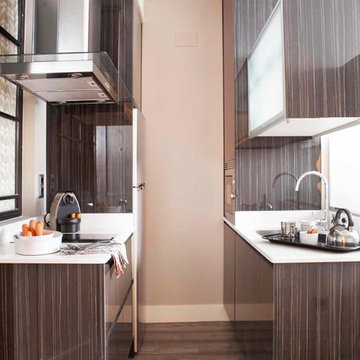
This is an example of a small contemporary galley kitchen in Madrid with flat-panel cabinets, brown cabinets, dark hardwood floors and white benchtop.
Black Kitchen with Dark Hardwood Floors Design Ideas
5