Black Kitchen with Dark Hardwood Floors Design Ideas
Refine by:
Budget
Sort by:Popular Today
141 - 160 of 9,412 photos
Item 1 of 3

The kitchen's large farmhouse sink is perfect for getting dishes done quickly and efficiently! The sink's location being embedded in the center island also makes cooking a breeze. Great for washing, peeling, and chopping fruits and vegetables!
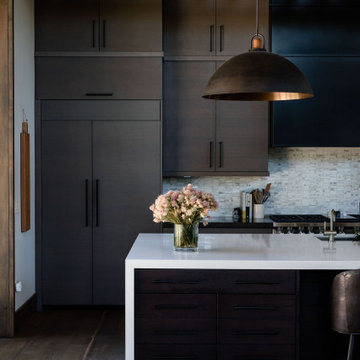
Inspiration for a country galley kitchen in San Francisco with an undermount sink, flat-panel cabinets, dark wood cabinets, panelled appliances, dark hardwood floors, with island, brown floor, white benchtop and exposed beam.
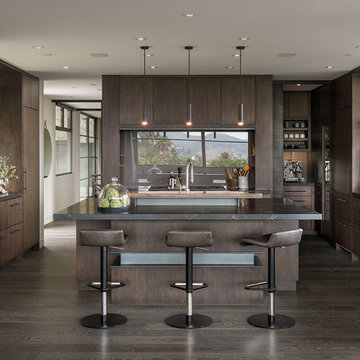
Design ideas for a midcentury kitchen in Orange County with flat-panel cabinets, dark wood cabinets, with island, brown splashback, glass sheet splashback, dark hardwood floors, brown floor and black benchtop.
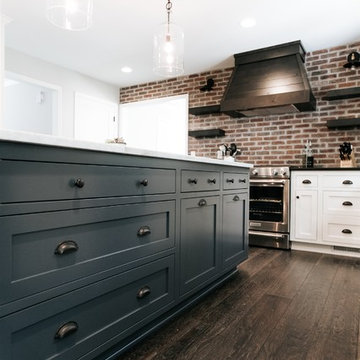
This is an example of a country eat-in kitchen in Minneapolis with red splashback, brick splashback, dark hardwood floors, with island, brown floor, blue cabinets and stainless steel appliances.
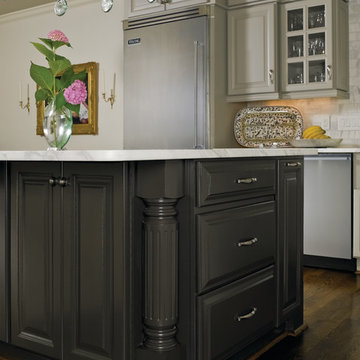
Mid-sized transitional l-shaped open plan kitchen in Chicago with a farmhouse sink, raised-panel cabinets, grey cabinets, marble benchtops, grey splashback, stone tile splashback, stainless steel appliances, dark hardwood floors, with island and brown floor.
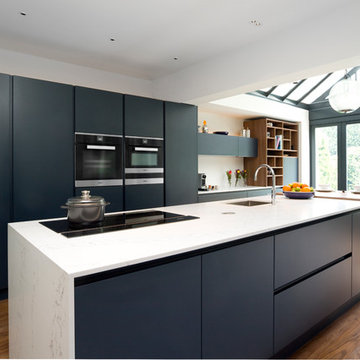
The Arke range from Pedini has been used here to stunning effect. The clean lines achieved by the handleless cabinets ensures the design is kept uncluttered and hides a multitude of storage options to ensure that the kitchen is as practical as it is beautiful.
Our clients knew that they wanted a matt navy blue kitchen, in fact, they knew the exact shade of blue they wanted. By using Pedini's colour match service our client was able to choose this colour from 213 RAL classic colours to achieve a truly individual kitchen.
Continuing with the custom-made design the kitchen features open shelving of various sizes to house the customers objet d'art collected from travels all over the world. The wood used for the shelving has been cleverly matched with the floor for a seamless style.
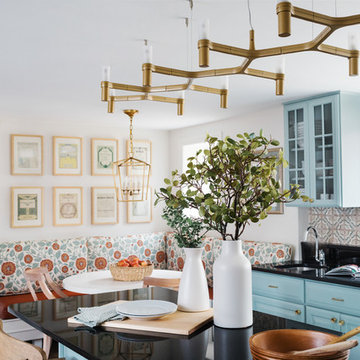
Photo: Joyelle West
Photo of a mid-sized contemporary l-shaped eat-in kitchen in Boston with blue cabinets, terra-cotta splashback, with island, an undermount sink, multi-coloured splashback, stainless steel appliances, quartz benchtops, dark hardwood floors, brown floor and raised-panel cabinets.
Photo of a mid-sized contemporary l-shaped eat-in kitchen in Boston with blue cabinets, terra-cotta splashback, with island, an undermount sink, multi-coloured splashback, stainless steel appliances, quartz benchtops, dark hardwood floors, brown floor and raised-panel cabinets.
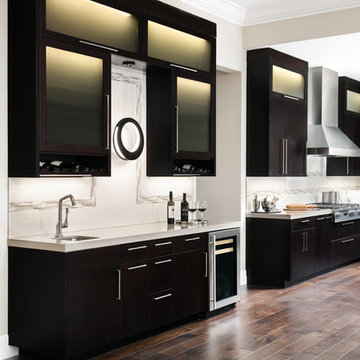
Inspiration for a large contemporary u-shaped open plan kitchen in Atlanta with a double-bowl sink, flat-panel cabinets, dark wood cabinets, quartzite benchtops, white splashback, ceramic splashback, stainless steel appliances, dark hardwood floors, with island and brown floor.
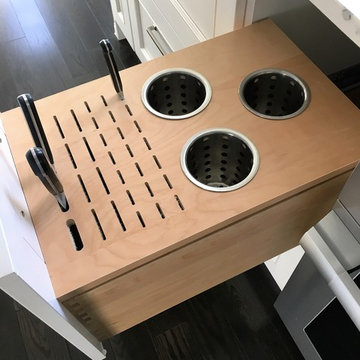
Inspiration for a mid-sized traditional l-shaped eat-in kitchen in Philadelphia with a farmhouse sink, shaker cabinets, white cabinets, marble benchtops, white splashback, stone slab splashback, stainless steel appliances, dark hardwood floors and with island.
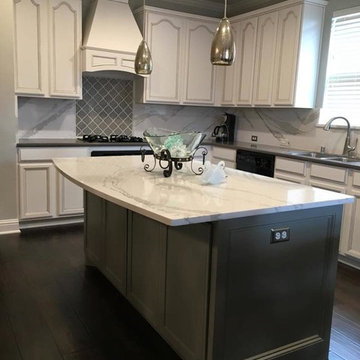
Inspiration for a large traditional l-shaped open plan kitchen in Dallas with a double-bowl sink, recessed-panel cabinets, white cabinets, grey splashback, ceramic splashback, stainless steel appliances, dark hardwood floors and with island.
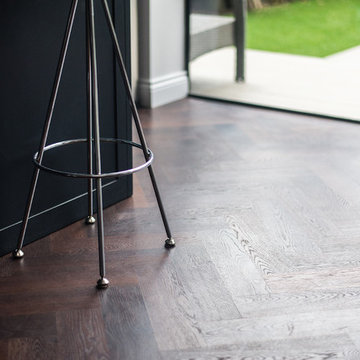
Photo of a mid-sized traditional u-shaped open plan kitchen in London with a farmhouse sink, shaker cabinets, grey cabinets, dark hardwood floors and with island.
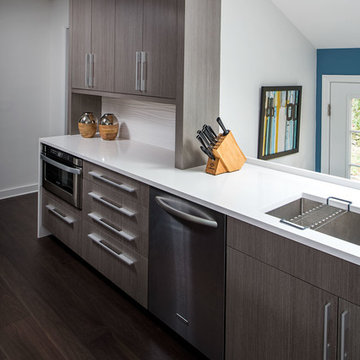
The steps leading to the kitchen from the side door were reoriented and turned in the opposite direction. This change created an opportunity for a large walk in pantry and helped to better define the flow through the space.
The clean-up area is located in a more private area of the space so that dirty dishes following a party could be stacked out of sight.
Slab wood veneer doors in a textured gloss finish are framed by pilasters forming a cohesive furniture concept throughout the design. White countertops receive waterfall sides in strategic locations and are complimented by white porcelain tile backsplash with a modern wavy texture.
Ilir Rizaj
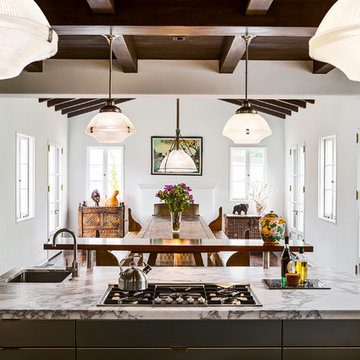
Architect: Peter Becker
General Contractor: Allen Construction
Photographer: Ciro Coelho
Photo of a mid-sized mediterranean eat-in kitchen in Santa Barbara with a drop-in sink, flat-panel cabinets, stainless steel cabinets, marble benchtops, multi-coloured splashback, stone slab splashback, stainless steel appliances, dark hardwood floors and with island.
Photo of a mid-sized mediterranean eat-in kitchen in Santa Barbara with a drop-in sink, flat-panel cabinets, stainless steel cabinets, marble benchtops, multi-coloured splashback, stone slab splashback, stainless steel appliances, dark hardwood floors and with island.
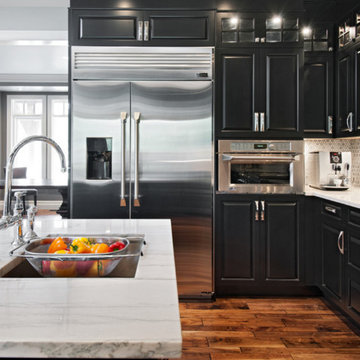
Design ideas for a large country l-shaped eat-in kitchen in Orange County with a farmhouse sink, raised-panel cabinets, black cabinets, quartz benchtops, grey splashback, ceramic splashback, stainless steel appliances, dark hardwood floors and with island.
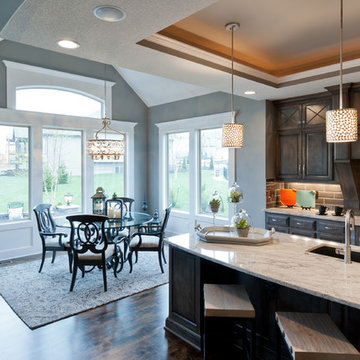
Ken Claypool
Design ideas for a large transitional u-shaped kitchen in Kansas City with an undermount sink, dark wood cabinets, marble benchtops, grey splashback, subway tile splashback, stainless steel appliances, dark hardwood floors, with island, brown floor and raised-panel cabinets.
Design ideas for a large transitional u-shaped kitchen in Kansas City with an undermount sink, dark wood cabinets, marble benchtops, grey splashback, subway tile splashback, stainless steel appliances, dark hardwood floors, with island, brown floor and raised-panel cabinets.
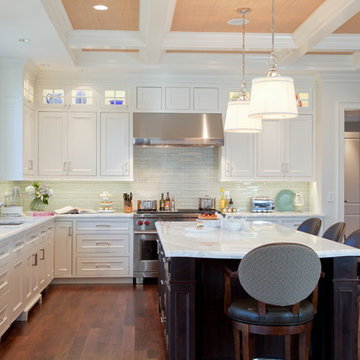
Kitchen expansion and remodel with custom white shaker cabinets, polished nickel hardware, custom lit glass-front cabinets doors, glass mosaic tile backsplash. Coffered copper ceiling with custom white trim and crown molding. White cabinets with marble counter top, dark island with white marble countertop, medium hardwood flooring. Concealed appliances and Wolf range and hood. White and nickel pendant lighting. Island with seating for four. Kitchen with built-in bookshelves in open layout.

Design ideas for a large traditional l-shaped open plan kitchen in Kansas City with an undermount sink, raised-panel cabinets, white cabinets, marble benchtops, multi-coloured splashback, marble splashback, stainless steel appliances, dark hardwood floors, with island, brown floor and multi-coloured benchtop.
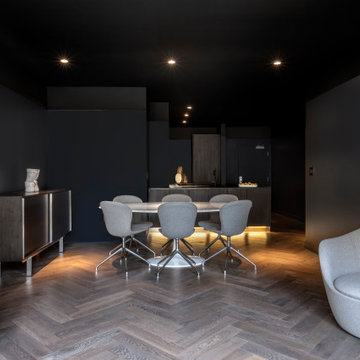
Photo of a mid-sized modern u-shaped eat-in kitchen in San Francisco with an undermount sink, flat-panel cabinets, black cabinets, quartz benchtops, black splashback, black appliances, dark hardwood floors, no island, brown floor and black benchtop.
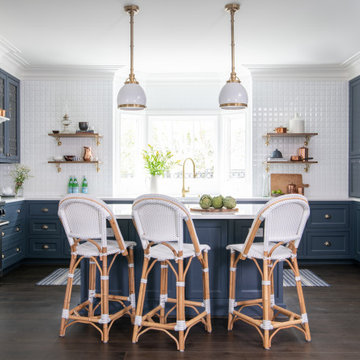
Blue and white modern French country style kitchen with gold accents
Inspiration for a traditional u-shaped kitchen in Houston with a farmhouse sink, blue cabinets, white splashback, stainless steel appliances, dark hardwood floors, with island, white benchtop, brown floor and beaded inset cabinets.
Inspiration for a traditional u-shaped kitchen in Houston with a farmhouse sink, blue cabinets, white splashback, stainless steel appliances, dark hardwood floors, with island, white benchtop, brown floor and beaded inset cabinets.
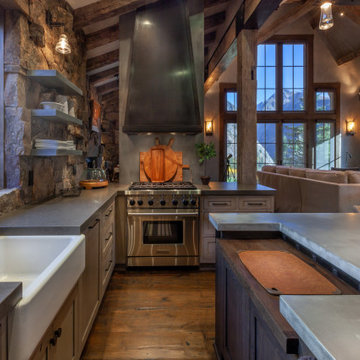
Inspiration for a mid-sized country u-shaped open plan kitchen in Denver with a farmhouse sink, shaker cabinets, distressed cabinets, concrete benchtops, brown splashback, stone tile splashback, panelled appliances, dark hardwood floors, with island, brown floor, grey benchtop and exposed beam.
Black Kitchen with Dark Hardwood Floors Design Ideas
8