Black Kitchen with Dark Hardwood Floors Design Ideas
Refine by:
Budget
Sort by:Popular Today
161 - 180 of 9,412 photos
Item 1 of 3
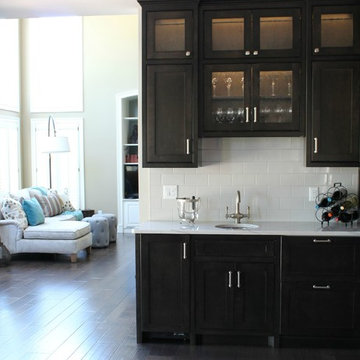
WOW! A stunner for sure! Renovated and remodeled space, new layout, butlers pantry and bar, massive marble island featuring custom pullout cabinetry and beautiful custom color. Hardwood flooring and stainless appliances. High gloss white subway tile and stainless pulls on the custom cabinetry make this space truly unique and gorgeous!
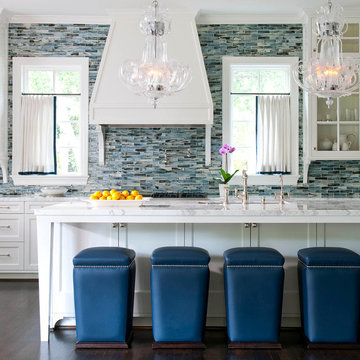
Photo of a transitional galley kitchen in Dallas with shaker cabinets, white cabinets, marble benchtops, blue splashback, matchstick tile splashback, dark hardwood floors and with island.
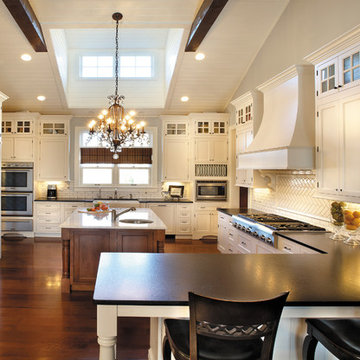
The kitchen was created in Lafontaine door style in Maple wood type finished in Marshmallow Cream with inset door in Maple wood type finished with custom stain. The kitchen was created with optional five-piece drawer headers.
The kitchen was designed by Mike McNally of Builders Cabinet Supply and Kristin Petro of Kristin Petro Interiors, Elmhurst IL.
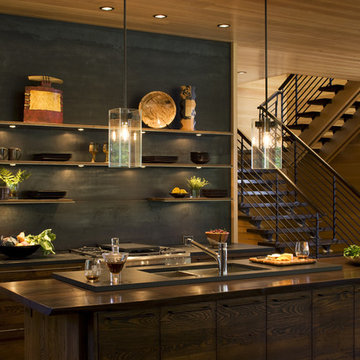
Won 2013 AIANC Design Award
Mid-sized contemporary eat-in kitchen in Charlotte with with island, flat-panel cabinets, dark wood cabinets, wood benchtops, black splashback, metal splashback, dark hardwood floors, a drop-in sink, stainless steel appliances and brown floor.
Mid-sized contemporary eat-in kitchen in Charlotte with with island, flat-panel cabinets, dark wood cabinets, wood benchtops, black splashback, metal splashback, dark hardwood floors, a drop-in sink, stainless steel appliances and brown floor.
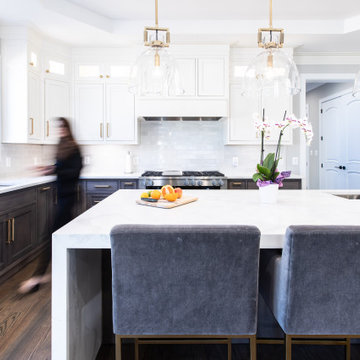
Photo of a large transitional u-shaped open plan kitchen in DC Metro with a single-bowl sink, beaded inset cabinets, white cabinets, quartz benchtops, white splashback, ceramic splashback, panelled appliances, dark hardwood floors, with island, brown floor, white benchtop and recessed.
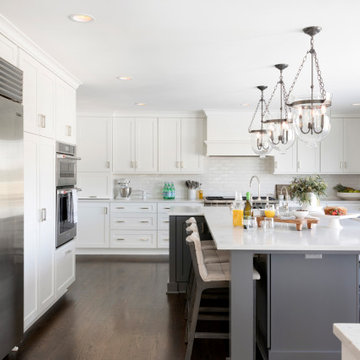
Photo of a mid-sized transitional u-shaped kitchen in Minneapolis with a single-bowl sink, shaker cabinets, white cabinets, solid surface benchtops, white splashback, ceramic splashback, stainless steel appliances, dark hardwood floors, with island, brown floor and white benchtop.
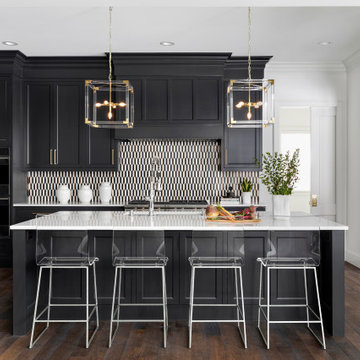
This is an example of a large contemporary l-shaped open plan kitchen in Minneapolis with a farmhouse sink, recessed-panel cabinets, black cabinets, granite benchtops, multi-coloured splashback, ceramic splashback, stainless steel appliances, dark hardwood floors, with island, brown floor and white benchtop.
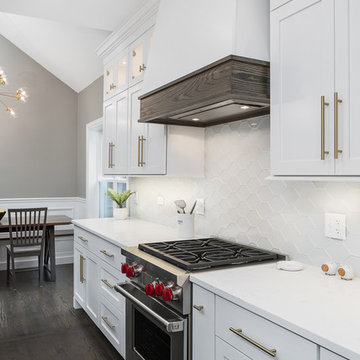
Picture Perfect House
Photo of a mid-sized transitional open plan kitchen in Chicago with white cabinets, quartz benchtops, white splashback, stainless steel appliances, dark hardwood floors, with island, brown floor, white benchtop, a farmhouse sink, shaker cabinets and glass tile splashback.
Photo of a mid-sized transitional open plan kitchen in Chicago with white cabinets, quartz benchtops, white splashback, stainless steel appliances, dark hardwood floors, with island, brown floor, white benchtop, a farmhouse sink, shaker cabinets and glass tile splashback.
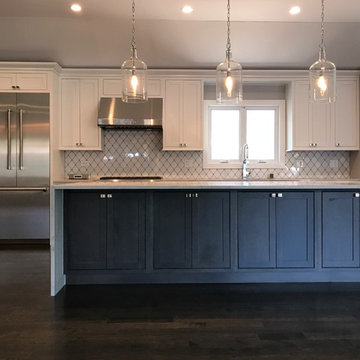
Large arts and crafts open plan kitchen in Chicago with an undermount sink, recessed-panel cabinets, white cabinets, quartzite benchtops, grey splashback, marble splashback, stainless steel appliances, dark hardwood floors and with island.
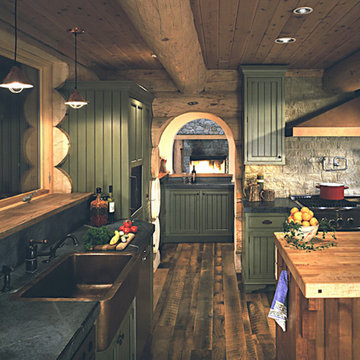
Inspiration for a mid-sized arts and crafts u-shaped eat-in kitchen in Denver with a single-bowl sink, beaded inset cabinets, green cabinets, wood benchtops, beige splashback, black appliances, dark hardwood floors and with island.
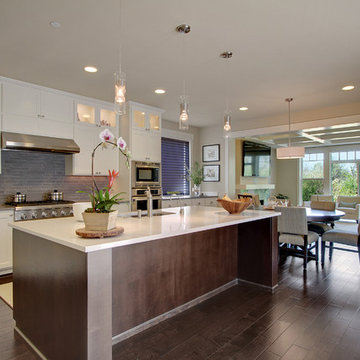
This is an example of a large transitional galley eat-in kitchen in Seattle with an undermount sink, recessed-panel cabinets, white cabinets, grey splashback, matchstick tile splashback, stainless steel appliances, dark hardwood floors, brown floor, quartz benchtops, with island and grey benchtop.
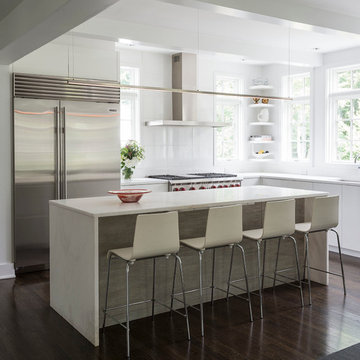
Renovation and addition of a 1940's Colonial into a family home that's modern, cool and classic. White interiors, dark floors, open plan, loads of natural light and easy access to outdoors makes this perfect for family and entertaining. Traditional meets modern. Award winning project . Judges say : "This renovation balances traditional attributes with modern clarity.
Photo: Matthew Williams

Inspiration for a mid-sized midcentury u-shaped kitchen in Seattle with flat-panel cabinets, medium wood cabinets, solid surface benchtops, white splashback, ceramic splashback, stainless steel appliances, dark hardwood floors, a peninsula, brown floor, white benchtop and vaulted.
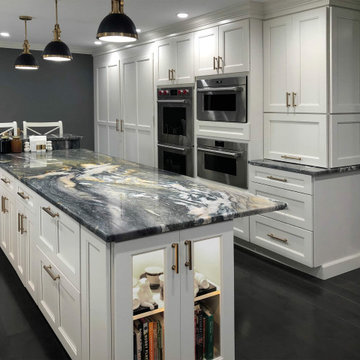
This is an example of a contemporary kitchen in New York with recessed-panel cabinets, white cabinets, stainless steel appliances, dark hardwood floors and with island.
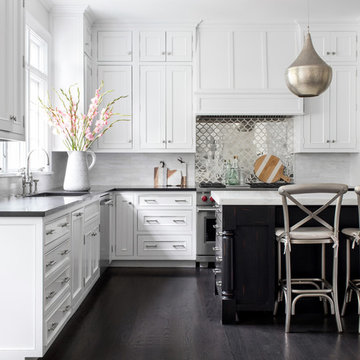
photography: raquel langworthy
Beach style l-shaped kitchen in New York with white cabinets, metallic splashback, metal splashback, stainless steel appliances, dark hardwood floors, with island, black benchtop and beaded inset cabinets.
Beach style l-shaped kitchen in New York with white cabinets, metallic splashback, metal splashback, stainless steel appliances, dark hardwood floors, with island, black benchtop and beaded inset cabinets.
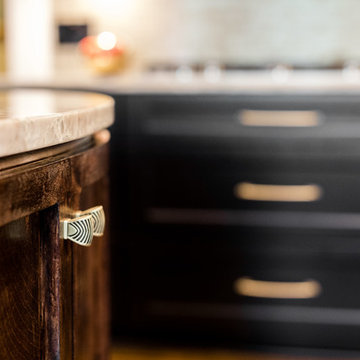
This stunning Art Deco Kitchen was a labor of love and vision for our creative homeowners who were ready to update their kitchen of 30+ years. By removing the peninsula island and creating space for a seated banquette, we were able to custom design and a curved mahogany island and curved bench to offset the straight dramatic dark lines of the main kitchen. With gold metallic tile and the new Litze Faucet in split finish of gold and black, we think drama in the kitchen looks fabulous indeed!
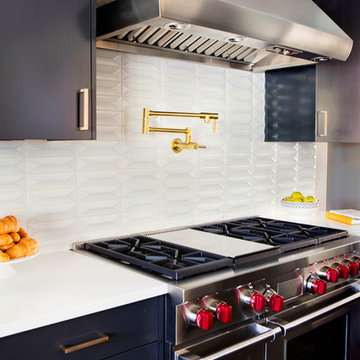
Photography: Mia Baxter Smail
Design ideas for an expansive transitional l-shaped open plan kitchen in Austin with flat-panel cabinets, with island, grey cabinets, quartz benchtops, white splashback, glass tile splashback, stainless steel appliances, an undermount sink, dark hardwood floors and brown floor.
Design ideas for an expansive transitional l-shaped open plan kitchen in Austin with flat-panel cabinets, with island, grey cabinets, quartz benchtops, white splashback, glass tile splashback, stainless steel appliances, an undermount sink, dark hardwood floors and brown floor.
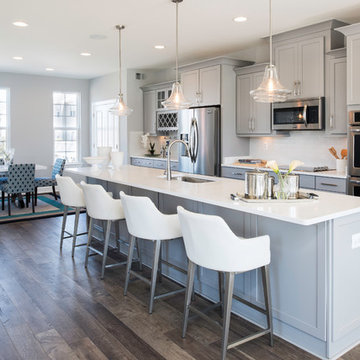
This is an example of a transitional galley eat-in kitchen in DC Metro with an undermount sink, shaker cabinets, grey cabinets, white splashback, subway tile splashback, stainless steel appliances, dark hardwood floors and with island.
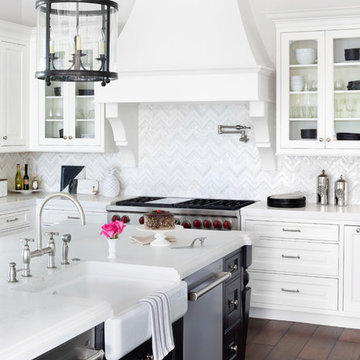
JESSICA GLYNN
Inspiration for a traditional l-shaped kitchen in Miami with white cabinets, stainless steel appliances, with island, brown floor, a farmhouse sink, multi-coloured splashback, dark hardwood floors and beaded inset cabinets.
Inspiration for a traditional l-shaped kitchen in Miami with white cabinets, stainless steel appliances, with island, brown floor, a farmhouse sink, multi-coloured splashback, dark hardwood floors and beaded inset cabinets.
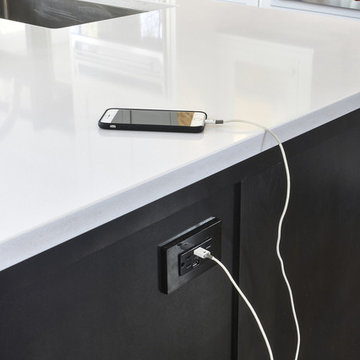
Melodie Hayes
This is an example of a large transitional eat-in kitchen in Atlanta with an undermount sink, shaker cabinets, white cabinets, quartz benchtops, grey splashback, stone tile splashback, stainless steel appliances, dark hardwood floors and with island.
This is an example of a large transitional eat-in kitchen in Atlanta with an undermount sink, shaker cabinets, white cabinets, quartz benchtops, grey splashback, stone tile splashback, stainless steel appliances, dark hardwood floors and with island.
Black Kitchen with Dark Hardwood Floors Design Ideas
9