Black Kitchen with Light Wood Cabinets Design Ideas
Refine by:
Budget
Sort by:Popular Today
21 - 40 of 1,827 photos
Item 1 of 3
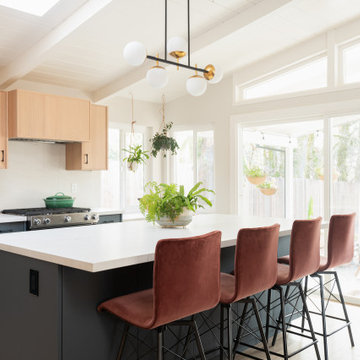
Inspiration for a midcentury kitchen in San Francisco with flat-panel cabinets, light wood cabinets, white splashback, stainless steel appliances, light hardwood floors, with island, white benchtop, quartz benchtops, marble splashback and vaulted.
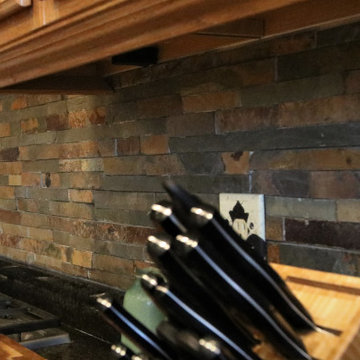
Rustic Stacked Stone Backsplash chosen to enhance the granite and warm oak cabinets.
French Creek Designers assisted the client in choosing a rustic stacked stone to enhance the granite countertops and warm oak cabinets. The client wanted a rustic feel to their kitchen.
Call 307-337-4500 to schedule a design consultation and measure to get your home improvement project underway. Stop by French Creek Designs Kitchen & Bath Design Center at 1030 W. Collins Dr., Casper, WY 82604 - corner of N. Poplar & Collins.
French Creek Designs Inspiration Project Completed and showcased for our customer. We appreciate you and thank you.
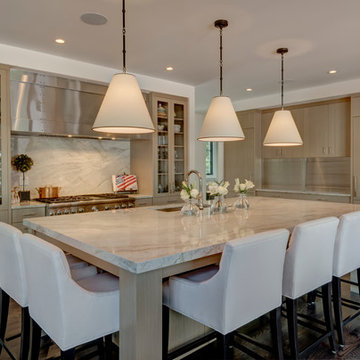
Modern Transitional home with Custom Steel Hood as well as metal bi-folding cabinet doors that fold up and down
Large modern l-shaped kitchen in Denver with flat-panel cabinets, with island, an undermount sink, light wood cabinets, marble benchtops, white splashback, stone slab splashback, stainless steel appliances and medium hardwood floors.
Large modern l-shaped kitchen in Denver with flat-panel cabinets, with island, an undermount sink, light wood cabinets, marble benchtops, white splashback, stone slab splashback, stainless steel appliances and medium hardwood floors.
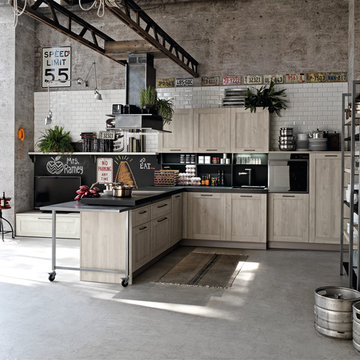
This is an example of an industrial kitchen in Florence with recessed-panel cabinets, light wood cabinets, black splashback, black appliances and concrete floors.
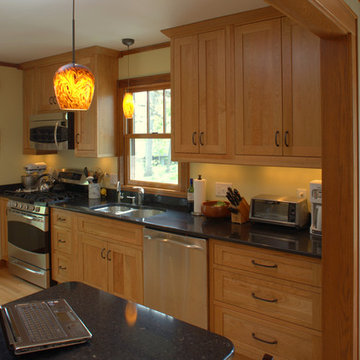
We completely remodeled an outdated, poorly designed kitchen that was separated from the rest of the house by a narrow doorway. We opened the wall to the dining room and framed it with an oak archway. We transformed the space with an open, timeless design that incorporates a counter-height eating and work area, cherry inset door shaker-style cabinets, increased counter work area made from Cambria quartz tops, and solid oak moldings that echo the style of the 1920's bungalow. Some of the original wood moldings were re-used to case the new energy efficient window.
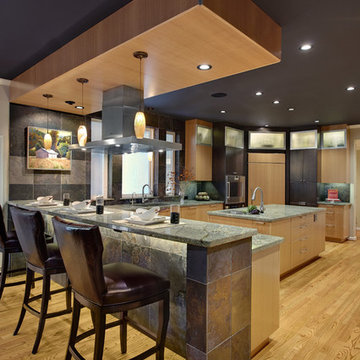
A warm contemporary "Bistro" inspired kitchen. A mix of figured Anigre & Slate stained cabinetry with total LED lighting. All the bells & whistles! Photography by Fred Donham, Photographer Link
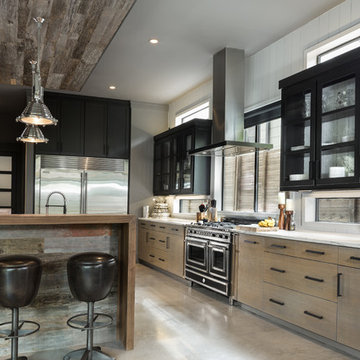
Jenn Baker
Design ideas for a large industrial l-shaped open plan kitchen in Dallas with an undermount sink, flat-panel cabinets, light wood cabinets, marble benchtops, white splashback, timber splashback, stainless steel appliances, concrete floors and with island.
Design ideas for a large industrial l-shaped open plan kitchen in Dallas with an undermount sink, flat-panel cabinets, light wood cabinets, marble benchtops, white splashback, timber splashback, stainless steel appliances, concrete floors and with island.
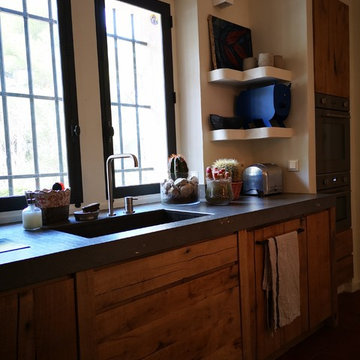
réalisation à partir d'existant , nous avons conservé les parties maçonnées déjà présentes . Le chêne utilisé proviens de poutre anciennes coupées . Les plans de travail sont en pierre st Vincent flammée . Table de salle à mangé en vieux cèdre du Ventoux

Custom island top of Blue agate. Custom cabinetry. Blue granite, Villi glass backsplash. Robyn Branch Design
This is an example of a mid-sized contemporary l-shaped eat-in kitchen in Jacksonville with glass-front cabinets, light wood cabinets, green splashback, subway tile splashback, stainless steel appliances, with island, onyx benchtops, travertine floors, beige floor and blue benchtop.
This is an example of a mid-sized contemporary l-shaped eat-in kitchen in Jacksonville with glass-front cabinets, light wood cabinets, green splashback, subway tile splashback, stainless steel appliances, with island, onyx benchtops, travertine floors, beige floor and blue benchtop.
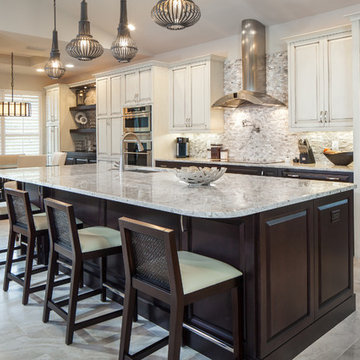
Inspiration for a large transitional galley eat-in kitchen in Miami with a drop-in sink, recessed-panel cabinets, light wood cabinets, granite benchtops, beige splashback, ceramic splashback, stainless steel appliances, ceramic floors and with island.
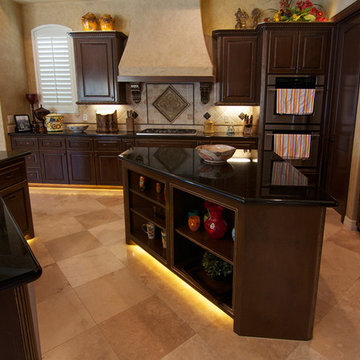
2700K Bright lights up over-cabinet and toe-kicks.
This is an example of a kitchen in Houston with light wood cabinets, onyx benchtops, multi-coloured splashback, ceramic floors and with island.
This is an example of a kitchen in Houston with light wood cabinets, onyx benchtops, multi-coloured splashback, ceramic floors and with island.
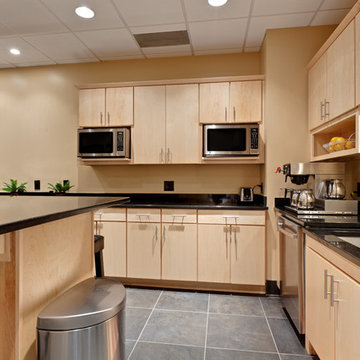
Remodel kitchen - photo credit: Sacha Griffin
Photo of a large contemporary l-shaped eat-in kitchen in Atlanta with stainless steel appliances, flat-panel cabinets, light wood cabinets, an undermount sink, granite benchtops, black splashback, porcelain floors, grey floor, with island, granite splashback and black benchtop.
Photo of a large contemporary l-shaped eat-in kitchen in Atlanta with stainless steel appliances, flat-panel cabinets, light wood cabinets, an undermount sink, granite benchtops, black splashback, porcelain floors, grey floor, with island, granite splashback and black benchtop.
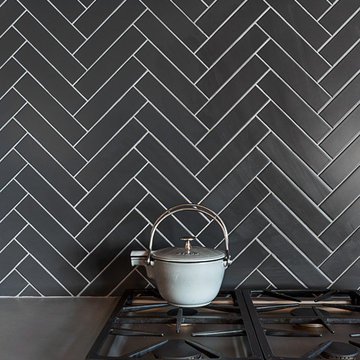
Elizabeth Haynes
Design ideas for a large country l-shaped open plan kitchen in Boston with a farmhouse sink, shaker cabinets, light wood cabinets, concrete benchtops, black splashback, ceramic splashback, stainless steel appliances, light hardwood floors, with island, beige floor and grey benchtop.
Design ideas for a large country l-shaped open plan kitchen in Boston with a farmhouse sink, shaker cabinets, light wood cabinets, concrete benchtops, black splashback, ceramic splashback, stainless steel appliances, light hardwood floors, with island, beige floor and grey benchtop.
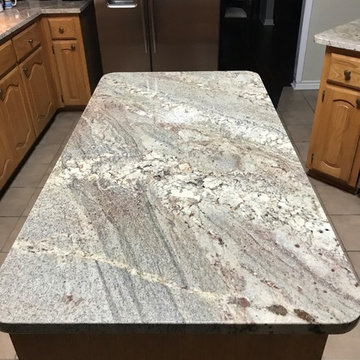
Design ideas for a mid-sized traditional u-shaped open plan kitchen in Dallas with a drop-in sink, raised-panel cabinets, light wood cabinets, granite benchtops, grey splashback, stone slab splashback, stainless steel appliances, porcelain floors, with island, beige floor and grey benchtop.

The kitchen finds its greatest expression in the island. Its spaciousness makes it appear majestic, and the overhanging top emphasises its architectural strength. The thick Dekton® top accommodates the integrated sink and Pitt Fire burners, and ends with the breakfast bar. The large tubular hood in painted steel corresponds exactly to the burners and emphasises the vertical lines of the ceiling.
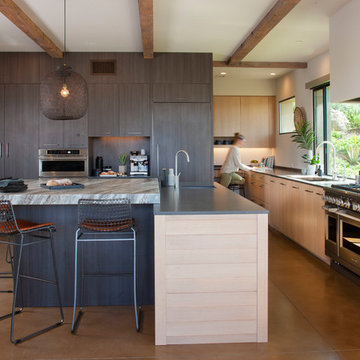
Photos: Ed Gohlich
Photo of a large contemporary kitchen in San Diego with an undermount sink, flat-panel cabinets, light wood cabinets, quartz benchtops, panelled appliances, concrete floors, with island, grey floor and multi-coloured benchtop.
Photo of a large contemporary kitchen in San Diego with an undermount sink, flat-panel cabinets, light wood cabinets, quartz benchtops, panelled appliances, concrete floors, with island, grey floor and multi-coloured benchtop.
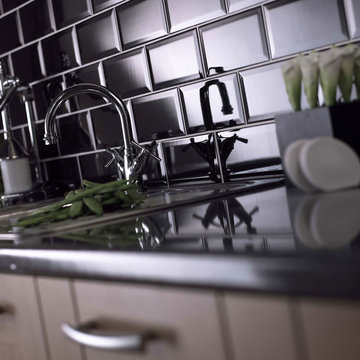
Sleek and stylish black metro tiles in a brick-bond design, used as a kitchen splashback behind a sink area.
Design ideas for a small modern kitchen in Other with a single-bowl sink, flat-panel cabinets, light wood cabinets, granite benchtops, black splashback and ceramic splashback.
Design ideas for a small modern kitchen in Other with a single-bowl sink, flat-panel cabinets, light wood cabinets, granite benchtops, black splashback and ceramic splashback.
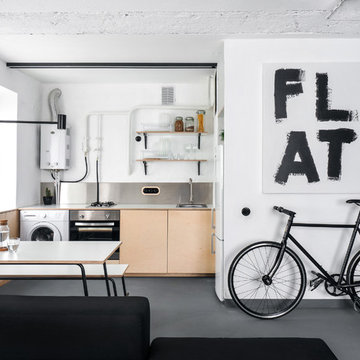
Сергей Мельников
Photo of an industrial single-wall open plan kitchen in Other with a drop-in sink, flat-panel cabinets, metallic splashback, stainless steel appliances, no island, grey floor, light wood cabinets and white benchtop.
Photo of an industrial single-wall open plan kitchen in Other with a drop-in sink, flat-panel cabinets, metallic splashback, stainless steel appliances, no island, grey floor, light wood cabinets and white benchtop.
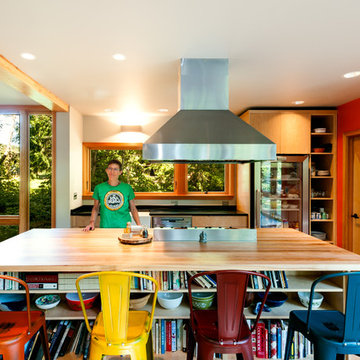
Container House interior
Design ideas for a small scandinavian l-shaped eat-in kitchen in Seattle with a farmhouse sink, flat-panel cabinets, light wood cabinets, wood benchtops, concrete floors, with island, beige floor and beige benchtop.
Design ideas for a small scandinavian l-shaped eat-in kitchen in Seattle with a farmhouse sink, flat-panel cabinets, light wood cabinets, wood benchtops, concrete floors, with island, beige floor and beige benchtop.
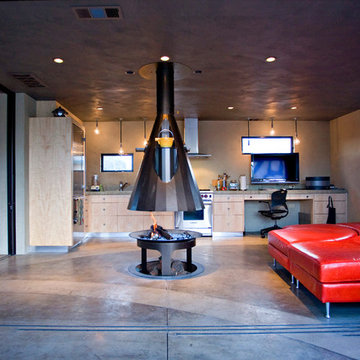
Mark Peters Photo
Photo of an industrial single-wall open plan kitchen in Sacramento with flat-panel cabinets, light wood cabinets and stainless steel appliances.
Photo of an industrial single-wall open plan kitchen in Sacramento with flat-panel cabinets, light wood cabinets and stainless steel appliances.
Black Kitchen with Light Wood Cabinets Design Ideas
2