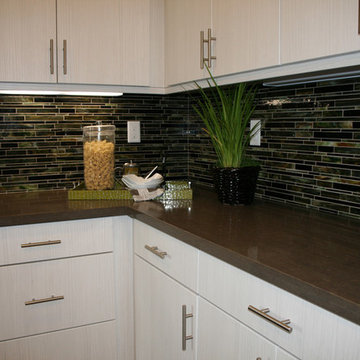Black Kitchen with Light Wood Cabinets Design Ideas
Refine by:
Budget
Sort by:Popular Today
41 - 60 of 1,827 photos
Item 1 of 3
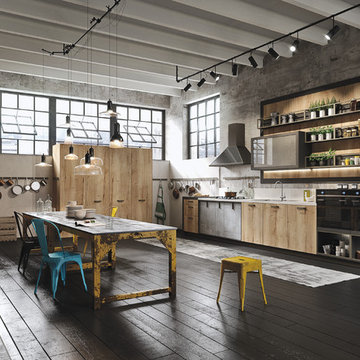
Design ideas for a mid-sized industrial l-shaped open plan kitchen in Marseille with an integrated sink, glass-front cabinets, light wood cabinets, concrete benchtops, grey splashback, cement tile splashback, black appliances, painted wood floors and with island.
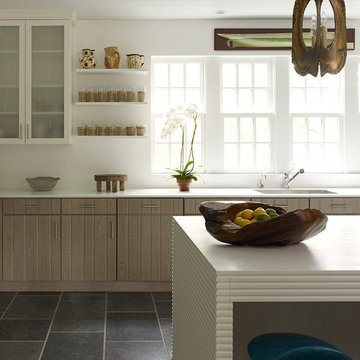
Photo of a mid-sized contemporary u-shaped separate kitchen in New York with an undermount sink, light wood cabinets, white splashback, with island, solid surface benchtops, stainless steel appliances, slate floors and flat-panel cabinets.

This gorgeous renovated 6500 square foot estate home was recognized by the International Design and Architecture Awards 2023 and nominated in these 3 categories: Luxury Residence Canada, Kitchen over 50,000GBP, and Regeneration/Restoration.
This project won the award for Luxury Residence Canada!
The design of this home merges old world charm with the elegance of modern design. We took this home from outdated and over-embellished to simplified and classic sophistication. Our design embodies a true feeling of home — one that is livable, warm and timeless.
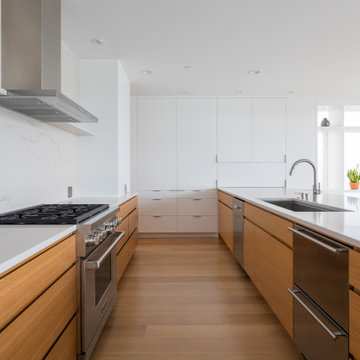
photography: Viktor Ramos
Inspiration for a modern galley eat-in kitchen in Cincinnati with an undermount sink, flat-panel cabinets, light wood cabinets, quartz benchtops, white splashback, stone slab splashback, stainless steel appliances, light hardwood floors, with island and white benchtop.
Inspiration for a modern galley eat-in kitchen in Cincinnati with an undermount sink, flat-panel cabinets, light wood cabinets, quartz benchtops, white splashback, stone slab splashback, stainless steel appliances, light hardwood floors, with island and white benchtop.
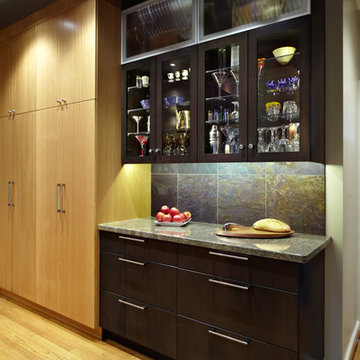
A warm contemporary "Bistro" inspired kitchen. A mix of figured Anigre & Slate stained cabinetry with total LED lighting. All the bells & whistles! Photography by Fred Donham, Photographer Link
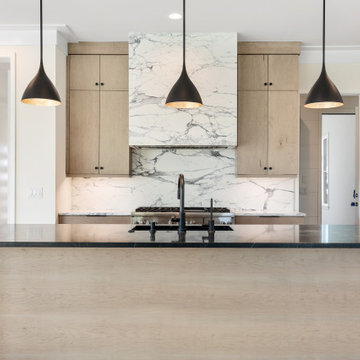
Inspiration for a modern kitchen in Charleston with light wood cabinets, panelled appliances, with island and black benchtop.
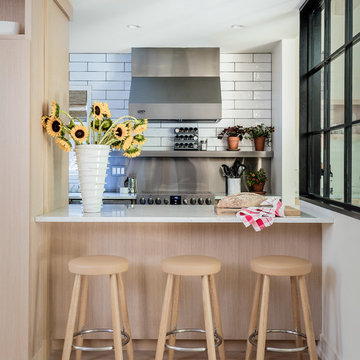
Dining counter in Boston condo remodel. Light wood cabinets, white subway tile with dark grout, stainless steel appliances, white counter tops, custom interior steel window.
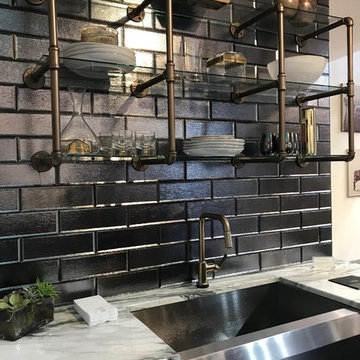
Design ideas for a mid-sized industrial single-wall separate kitchen in Other with flat-panel cabinets, light wood cabinets, marble benchtops, black splashback, brick splashback, stainless steel appliances, no island, white benchtop and a farmhouse sink.
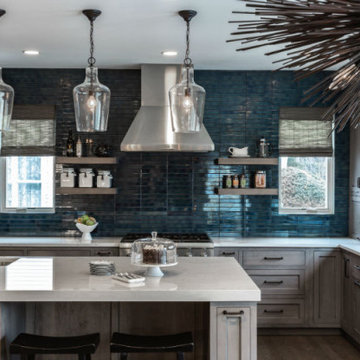
Designing the kitchen with few upper cabinets allowed us to install a richly hued turquoise ceramic tile backsplash that climbs to the top of two walls and feels like a huge hug when you walk into the kitchen.
To add warmth and texture to the family-oriented space, we included industrial-style light fixtures with beautiful bronze finishes and a custom-designed dining table that nods to the unique modern elements we aimed to include.
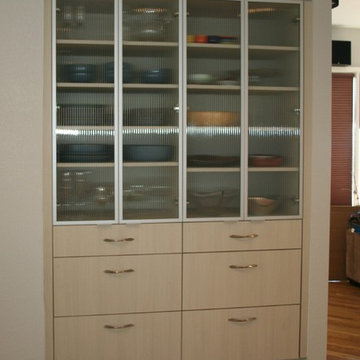
Diane Wandmaker
Inspiration for a large modern l-shaped eat-in kitchen in Albuquerque with flat-panel cabinets, light hardwood floors, with island and light wood cabinets.
Inspiration for a large modern l-shaped eat-in kitchen in Albuquerque with flat-panel cabinets, light hardwood floors, with island and light wood cabinets.
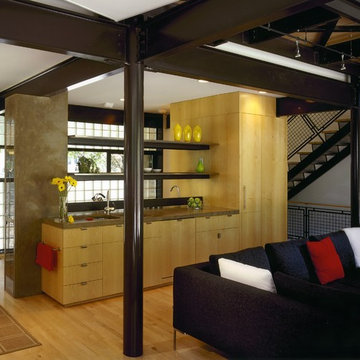
Maxwell MacKenzie Architectural Photographer
Mid-sized modern u-shaped eat-in kitchen in DC Metro with an undermount sink, flat-panel cabinets, light wood cabinets, granite benchtops, black splashback, light hardwood floors and with island.
Mid-sized modern u-shaped eat-in kitchen in DC Metro with an undermount sink, flat-panel cabinets, light wood cabinets, granite benchtops, black splashback, light hardwood floors and with island.
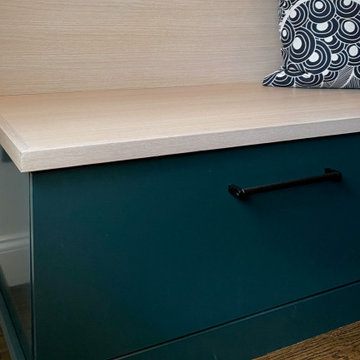
Contemporary kitchen and mudroom design and remodeling project in Stoneham MA. We buried the frame of a load-bearing wall between the kitchen and dining room to create an open-concept flow between cooking and dining spaces, and widened another load-bearing wall to open to the sunken mudroom and driveway entry door. Kitchen includes rift-sawn oak and hunter green painted finish frameless cabinetry, Wilsonart Tivoli Grey quartz countertops, a sunning backsplash with CEPAC Illusion porcelain tile in Onyx, stained hardwood floors, Anatolia Ceraforge Oxide porcelain tile floor in mudroom, Bosch stainless steel appliances, and TopKnobs black cabinet hardware.
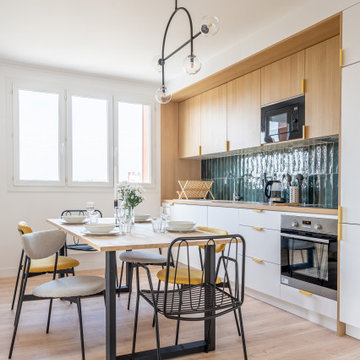
Inspiration for a mid-sized scandinavian single-wall eat-in kitchen in Paris with an undermount sink, flat-panel cabinets, light wood cabinets, wood benchtops, green splashback, ceramic splashback, stainless steel appliances, light hardwood floors and no island.
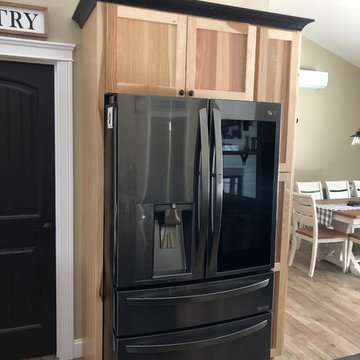
This is an example of a country l-shaped open plan kitchen in Other with a farmhouse sink, flat-panel cabinets, light wood cabinets, granite benchtops, with island and black benchtop.
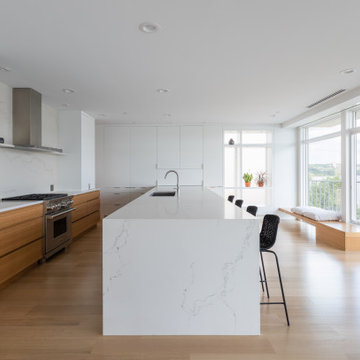
photography: Viktor Ramos
Inspiration for a large modern galley eat-in kitchen in Cincinnati with an undermount sink, flat-panel cabinets, light wood cabinets, quartz benchtops, white splashback, stone slab splashback, stainless steel appliances, light hardwood floors, with island and white benchtop.
Inspiration for a large modern galley eat-in kitchen in Cincinnati with an undermount sink, flat-panel cabinets, light wood cabinets, quartz benchtops, white splashback, stone slab splashback, stainless steel appliances, light hardwood floors, with island and white benchtop.
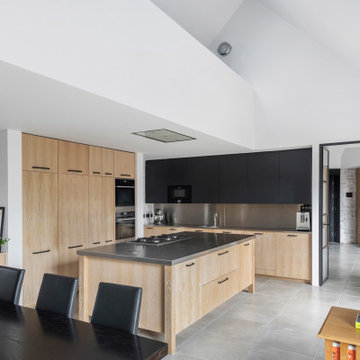
Photo of a large contemporary l-shaped eat-in kitchen in Sussex with a double-bowl sink, flat-panel cabinets, light wood cabinets, stainless steel benchtops, grey splashback, black appliances, ceramic floors, with island, grey floor and grey benchtop.
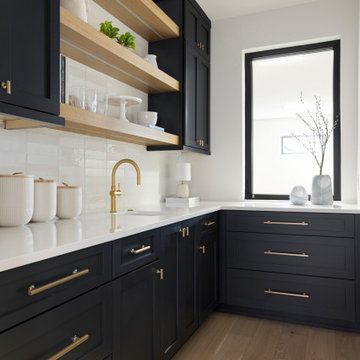
10’ beamed ceilings connect the main floor living spaces which includes a chef-style kitchen featuring a Thermador 48” range and 30” refrigerator and freezer columns that flank the wine cooler. The kitchen also features reeded white oak cabinetry and quartzite countertops which match the quartzite detail around the fireplace.
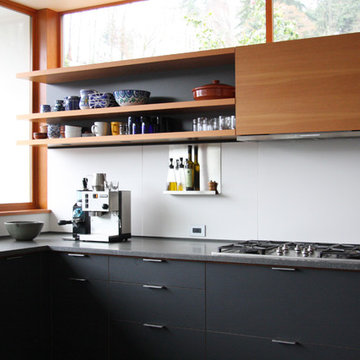
Henrybuilt in collaboration with Shed Architects
Inspiration for a modern u-shaped eat-in kitchen in Seattle with an undermount sink, flat-panel cabinets, light wood cabinets, grey splashback and panelled appliances.
Inspiration for a modern u-shaped eat-in kitchen in Seattle with an undermount sink, flat-panel cabinets, light wood cabinets, grey splashback and panelled appliances.
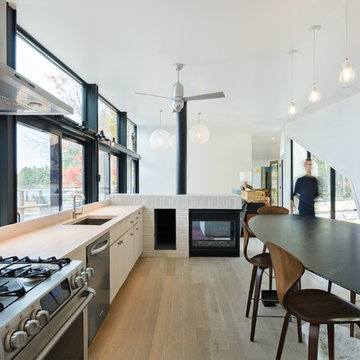
Photo of a scandinavian open plan kitchen in Other with an undermount sink, flat-panel cabinets and light wood cabinets.
Black Kitchen with Light Wood Cabinets Design Ideas
3
