Black Kitchen with Wallpaper Design Ideas
Refine by:
Budget
Sort by:Popular Today
21 - 40 of 122 photos
Item 1 of 3
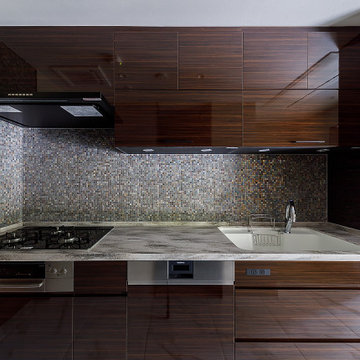
元々のキッチンは対面型でした。それを独立型としてダイニングルームから切り離しました。これほどの広さがあるLDKだからこそ可能だったプラン提案でしたが、より機能的なキッチンになったのではと思います。家の奥に収まりましたが逆にパントリー、家事室、そして勝手口から屋根付きの物干し場へと、より機能的な家事廻り動線が形成できたのではと思います。
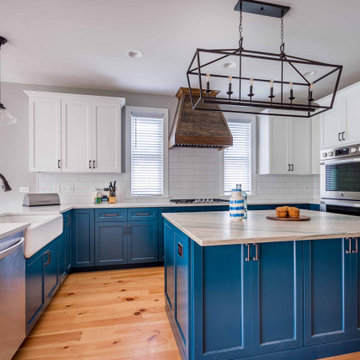
Design ideas for a large country l-shaped eat-in kitchen in Chicago with a farmhouse sink, shaker cabinets, turquoise cabinets, marble benchtops, white splashback, porcelain splashback, stainless steel appliances, light hardwood floors, with island, brown floor, multi-coloured benchtop and wallpaper.
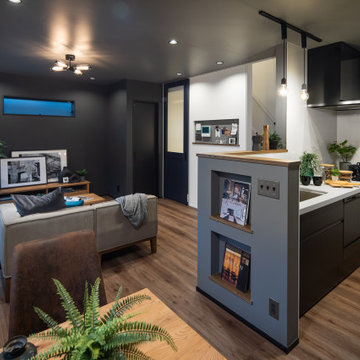
黒とグレーでまとめたLDK
狭さを感じさせないようにワンフロアー見渡せれるようにしました。
Photo of a modern single-wall open plan kitchen in Other with black cabinets, solid surface benchtops, white splashback, black appliances, plywood floors, with island, brown floor, white benchtop and wallpaper.
Photo of a modern single-wall open plan kitchen in Other with black cabinets, solid surface benchtops, white splashback, black appliances, plywood floors, with island, brown floor, white benchtop and wallpaper.
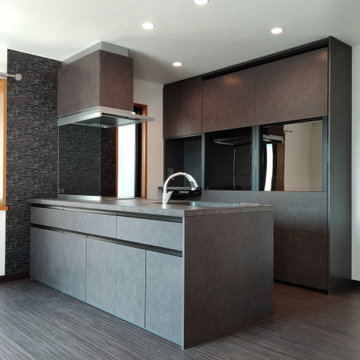
キッチン空間のデザイン施工です。
LIXIL リシェルSI W2550
Photo of a mid-sized modern single-wall open plan kitchen in Other with an integrated sink, beaded inset cabinets, black cabinets, solid surface benchtops, black splashback, ceramic splashback, black appliances, vinyl floors, black floor, black benchtop and wallpaper.
Photo of a mid-sized modern single-wall open plan kitchen in Other with an integrated sink, beaded inset cabinets, black cabinets, solid surface benchtops, black splashback, ceramic splashback, black appliances, vinyl floors, black floor, black benchtop and wallpaper.
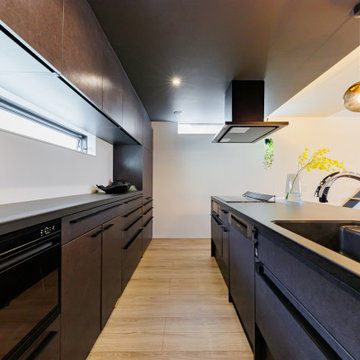
グレーで統一された、ダイニングキッチン。
キッチンは極力、家電製品を表に出さなくても良いような収納を選定し、生活感の少ない空間に。
This is an example of a mid-sized modern single-wall open plan kitchen in Kobe with black cabinets, black splashback, medium hardwood floors, brown floor, black benchtop and wallpaper.
This is an example of a mid-sized modern single-wall open plan kitchen in Kobe with black cabinets, black splashback, medium hardwood floors, brown floor, black benchtop and wallpaper.
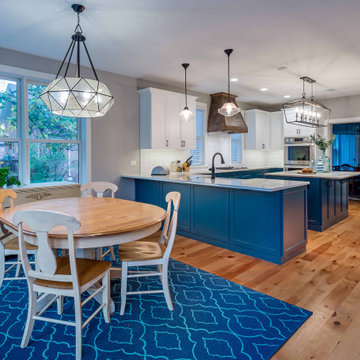
Photo of a large country l-shaped eat-in kitchen in Chicago with a farmhouse sink, shaker cabinets, turquoise cabinets, marble benchtops, white splashback, porcelain splashback, stainless steel appliances, light hardwood floors, with island, brown floor, multi-coloured benchtop and wallpaper.
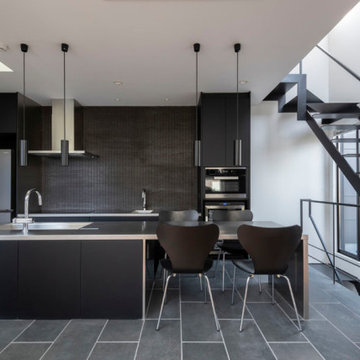
This is an example of a modern galley eat-in kitchen in Tokyo with a double-bowl sink, beaded inset cabinets, black cabinets, stainless steel benchtops, black splashback, mosaic tile splashback, black appliances, porcelain floors, with island, black floor and wallpaper.
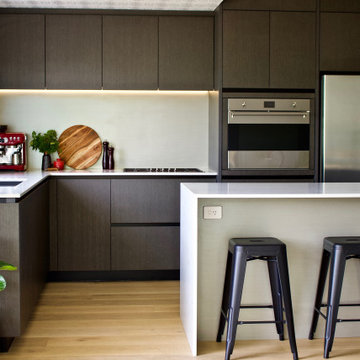
This is an example of a mid-sized contemporary l-shaped eat-in kitchen in Auckland with an undermount sink, flat-panel cabinets, brown cabinets, quartz benchtops, metallic splashback, ceramic splashback, stainless steel appliances, laminate floors, with island, beige floor, white benchtop and wallpaper.
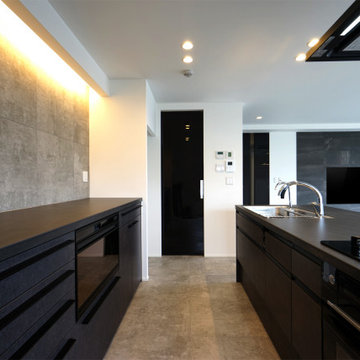
Design ideas for a large modern single-wall open plan kitchen in Other with a single-bowl sink, black cabinets, black splashback, with island, grey floor, black benchtop and wallpaper.
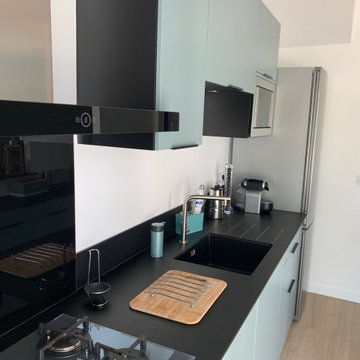
Sérénité & finesse,
Deux mots pour décrire cette nouvelle cuisine au vert jade apaisant.
Un coloris moderne mis en valeur avec élégance grâce au plan de travail et à la crédence noir ivoire.
Ses lignes structurées, presque symétriques, soulignées par des poignées fines, apportent une touche design contemporaine.
Les espaces de rangement sont nombreux. Ici chaque chose est à sa place, tout est bien ordonné.
Cette nouvelle cuisine ouverte sur le séjour est lumineuse. La verrière offre un second passage pour faire entrer la lumière naturelle.
Difficile d’imaginer à quoi ressemblait la pièce avant la transformation !
Cette nouvelle cuisine est superbe, les clients sont ravis et moi aussi ?
Vous avez des projets de rénovation ? Envie de transformer votre cuisine ? Contactez-moi dès maintenant !
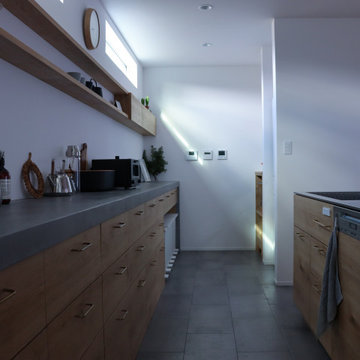
オークの突板を使用したオーダーキッチン&カップボード
This is an example of a large modern single-wall open plan kitchen in Other with an integrated sink, stainless steel benchtops, a peninsula and wallpaper.
This is an example of a large modern single-wall open plan kitchen in Other with an integrated sink, stainless steel benchtops, a peninsula and wallpaper.
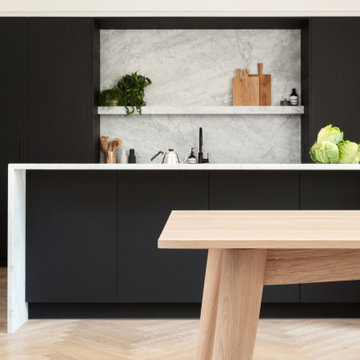
Clean lined contemporary black and marble family kitchen designed to integrate perfectly into this Victorian room. Part of a larger renovation project by David Blaikie architects that included a small extension. The velvet touch nano technology HPL laminate doors help to make this both stylish and family friendly. Hand crafted table by Black Box furniture.
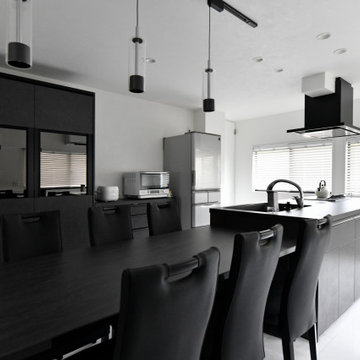
壁付だったキッチンを移動して、家族の笑顔が集まるオープンキッチンに変更。ゆったりとした作業スペースに、フラットで掃除がしやすく「料理をするのが楽しくなりました」
This is an example of a mid-sized modern single-wall eat-in kitchen in Fukuoka with an integrated sink, flat-panel cabinets, black cabinets, black appliances, plywood floors, with island, white floor, black benchtop and wallpaper.
This is an example of a mid-sized modern single-wall eat-in kitchen in Fukuoka with an integrated sink, flat-panel cabinets, black cabinets, black appliances, plywood floors, with island, white floor, black benchtop and wallpaper.
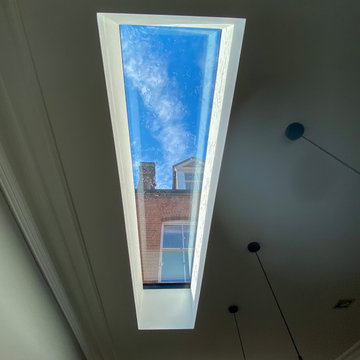
Large contemporary single-wall open plan kitchen in Kent with an integrated sink, shaker cabinets, grey cabinets, marble benchtops, stainless steel appliances, with island, brown floor, white benchtop and wallpaper.
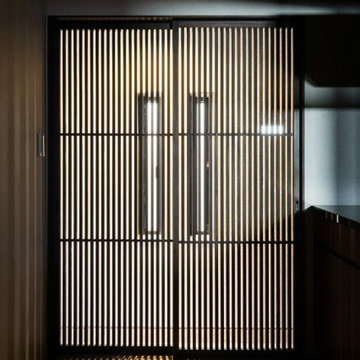
キッチンには玄関と勝手口のどちら側からも土足のまま直接、アプローチ出来ます。格子戸の前にある沓脱石で床に上がるとキッチンの冷蔵庫に直ぐ至ります。
This is an example of a large galley separate kitchen in Osaka with flat-panel cabinets, dark wood cabinets, quartz benchtops, brown splashback, mosaic tile splashback, black appliances, dark hardwood floors, multiple islands, brown floor, black benchtop and wallpaper.
This is an example of a large galley separate kitchen in Osaka with flat-panel cabinets, dark wood cabinets, quartz benchtops, brown splashback, mosaic tile splashback, black appliances, dark hardwood floors, multiple islands, brown floor, black benchtop and wallpaper.
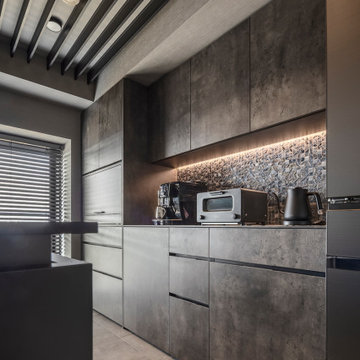
Inspiration for a modern single-wall open plan kitchen in Tokyo with an undermount sink, beaded inset cabinets, black cabinets, black appliances, ceramic floors, with island, grey floor, black benchtop and wallpaper.
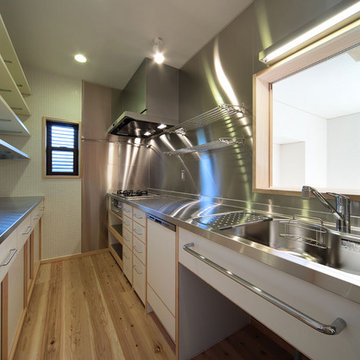
キッチン/
Photo by:ジェ二イクス 佐藤二郎
Photo of a mid-sized scandinavian galley separate kitchen in Other with an integrated sink, open cabinets, white cabinets, stainless steel benchtops, stainless steel appliances, light hardwood floors, beige floor, metallic splashback, no island, grey benchtop and wallpaper.
Photo of a mid-sized scandinavian galley separate kitchen in Other with an integrated sink, open cabinets, white cabinets, stainless steel benchtops, stainless steel appliances, light hardwood floors, beige floor, metallic splashback, no island, grey benchtop and wallpaper.
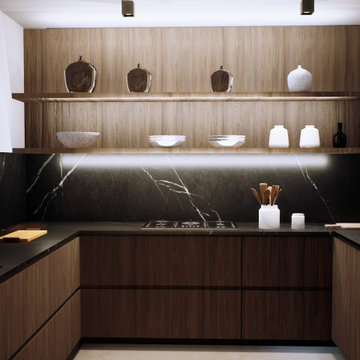
Design ideas for a contemporary u-shaped open plan kitchen in Barcelona with an undermount sink, flat-panel cabinets, dark wood cabinets, quartz benchtops, black splashback, engineered quartz splashback, stainless steel appliances, concrete floors, a peninsula, grey floor, black benchtop and wallpaper.
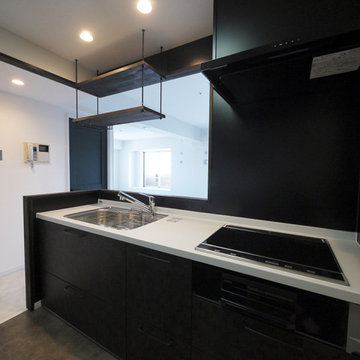
ダークカラーのキッチン。天吊のグラスハンガー付きです。
This is an example of a modern single-wall open plan kitchen in Other with distressed cabinets, black splashback, ceramic floors, grey floor, brown benchtop and wallpaper.
This is an example of a modern single-wall open plan kitchen in Other with distressed cabinets, black splashback, ceramic floors, grey floor, brown benchtop and wallpaper.
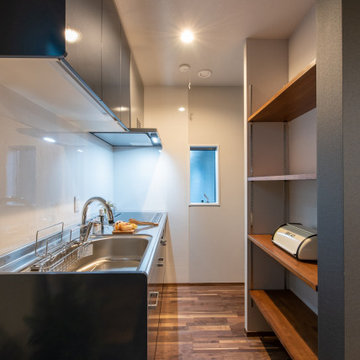
Modern single-wall separate kitchen in Other with a single-bowl sink, flat-panel cabinets, black cabinets, stainless steel benchtops, white splashback, dark hardwood floors, brown floor and wallpaper.
Black Kitchen with Wallpaper Design Ideas
2