Black Kitchen with Wallpaper Design Ideas
Refine by:
Budget
Sort by:Popular Today
81 - 100 of 122 photos
Item 1 of 3
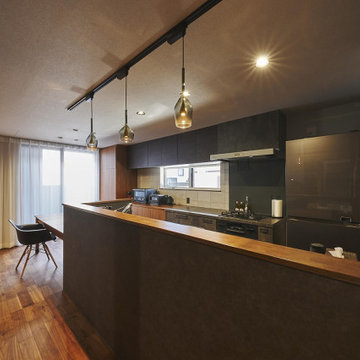
壁・天井のクロスをグレイにし、床材も暗くすることでシックに仕上げている。
基本的な照度は、ダウンライトを活用し、キッチンカウンター上部に手元灯としてペンダントライトを垂らしている。面材や家電のカラーもダーク系のカラーで揃えている。
Design ideas for a large modern single-wall kitchen in Tokyo with marble benchtops, grey splashback, black appliances, dark hardwood floors, brown floor, brown benchtop and wallpaper.
Design ideas for a large modern single-wall kitchen in Tokyo with marble benchtops, grey splashback, black appliances, dark hardwood floors, brown floor, brown benchtop and wallpaper.
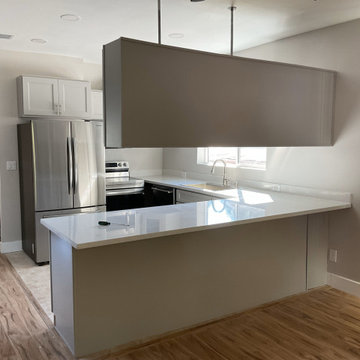
U-shape makes the workflow in the kitchen quick and easy. Additional ceiling hung cabinetry provides sufficient storage space. Muted colours lend an understated elegance and spaciousness to the kitchen.
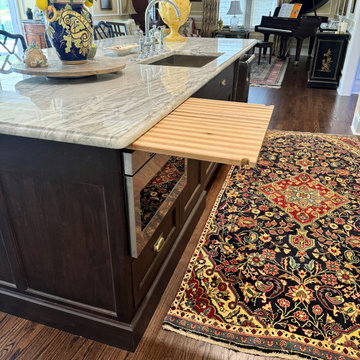
Mid-sized transitional l-shaped eat-in kitchen in Atlanta with an undermount sink, beaded inset cabinets, green cabinets, granite benchtops, multi-coloured splashback, ceramic splashback, stainless steel appliances, medium hardwood floors, with island, brown floor, white benchtop and wallpaper.
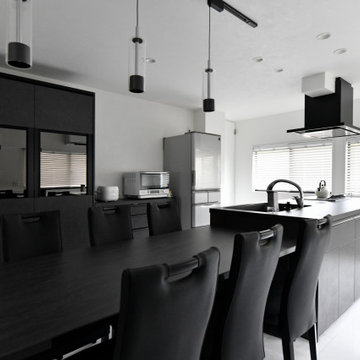
壁付だったキッチンを移動して、家族の笑顔が集まるオープンキッチンに変更。ゆったりとした作業スペースに、フラットで掃除がしやすく「料理をするのが楽しくなりました」
This is an example of a mid-sized modern single-wall eat-in kitchen in Fukuoka with an integrated sink, flat-panel cabinets, black cabinets, black appliances, plywood floors, with island, white floor, black benchtop and wallpaper.
This is an example of a mid-sized modern single-wall eat-in kitchen in Fukuoka with an integrated sink, flat-panel cabinets, black cabinets, black appliances, plywood floors, with island, white floor, black benchtop and wallpaper.
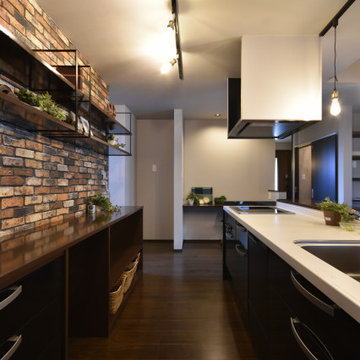
This is an example of a traditional single-wall kitchen in Other with an undermount sink, solid surface benchtops, black splashback, black appliances, plywood floors, with island, brown floor, brown benchtop and wallpaper.
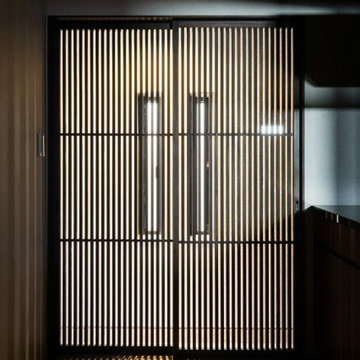
キッチンには玄関と勝手口のどちら側からも土足のまま直接、アプローチ出来ます。格子戸の前にある沓脱石で床に上がるとキッチンの冷蔵庫に直ぐ至ります。
This is an example of a large galley separate kitchen in Osaka with flat-panel cabinets, dark wood cabinets, quartz benchtops, brown splashback, mosaic tile splashback, black appliances, dark hardwood floors, multiple islands, brown floor, black benchtop and wallpaper.
This is an example of a large galley separate kitchen in Osaka with flat-panel cabinets, dark wood cabinets, quartz benchtops, brown splashback, mosaic tile splashback, black appliances, dark hardwood floors, multiple islands, brown floor, black benchtop and wallpaper.
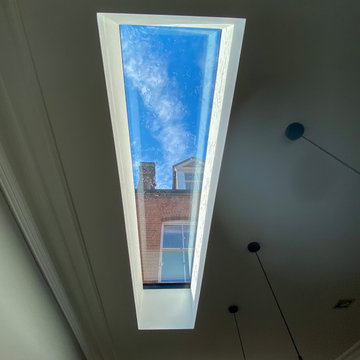
Large contemporary single-wall open plan kitchen in Kent with an integrated sink, shaker cabinets, grey cabinets, marble benchtops, stainless steel appliances, with island, brown floor, white benchtop and wallpaper.
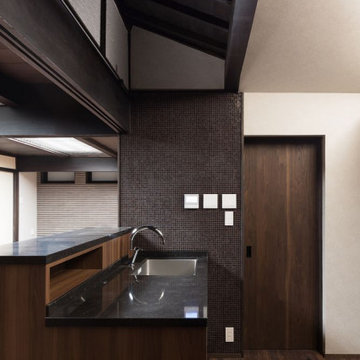
この空間は元々は下屋だったエリア。それを幾度かリフォームした際に部屋が拡がり、ダイニングキッチンだった部分をキッチン専用に使うスペースに改造しました。全体的に濃いブラウン系のカラースキームでデザインしました。
This is an example of a mid-sized traditional galley separate kitchen in Osaka with an undermount sink, flat-panel cabinets, brown cabinets, quartz benchtops, brown splashback, mosaic tile splashback, black appliances, dark hardwood floors, multiple islands, brown floor, black benchtop and wallpaper.
This is an example of a mid-sized traditional galley separate kitchen in Osaka with an undermount sink, flat-panel cabinets, brown cabinets, quartz benchtops, brown splashback, mosaic tile splashback, black appliances, dark hardwood floors, multiple islands, brown floor, black benchtop and wallpaper.
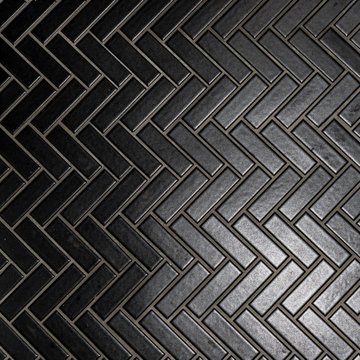
This stunning ADU in Anaheim, California, is built to be just like a tiny home! With a full kitchen (with island), 2 bedrooms and 2 full bathrooms, this space can be a perfect private suite for family or in-laws or even as a comfy Airbnb for people traveling through the area!
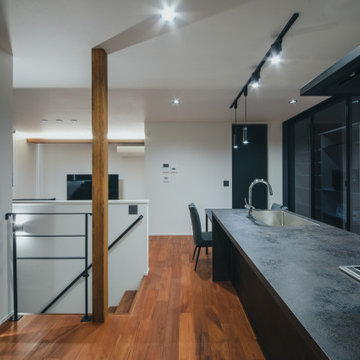
グラフテクトのキッチンに合わせて、アクセントクロスや背面収納をブラックで統一した格好良いキッチン。
Design ideas for a contemporary single-wall open plan kitchen in Other with black cabinets, black splashback, dark hardwood floors, brown floor, black benchtop and wallpaper.
Design ideas for a contemporary single-wall open plan kitchen in Other with black cabinets, black splashback, dark hardwood floors, brown floor, black benchtop and wallpaper.
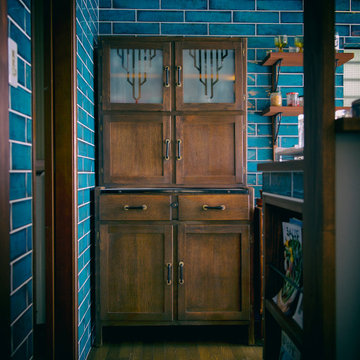
厳選したフランスのヴィンテージ家具は、
天板が出し入れできる。
Photo of a mid-sized asian single-wall open plan kitchen in Tokyo Suburbs with an undermount sink, flat-panel cabinets, black cabinets, solid surface benchtops, blue splashback, ceramic splashback, white appliances, painted wood floors, with island, brown floor, white benchtop and wallpaper.
Photo of a mid-sized asian single-wall open plan kitchen in Tokyo Suburbs with an undermount sink, flat-panel cabinets, black cabinets, solid surface benchtops, blue splashback, ceramic splashback, white appliances, painted wood floors, with island, brown floor, white benchtop and wallpaper.
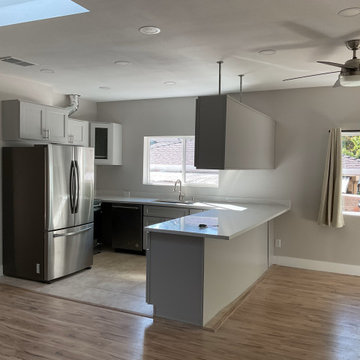
U-shape makes the workflow in the kitchen quick and easy. Additional ceiling hung cabinetry provides sufficient storage space. Muted colours lend an understated elegance and spaciousness to the kitchen.
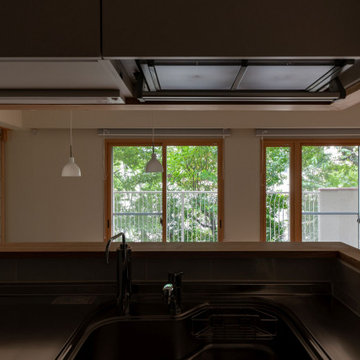
キッチンに立ったときも緑がよく見えます。
Mid-sized single-wall separate kitchen in Tokyo with an undermount sink, beaded inset cabinets, white cabinets, stainless steel benchtops, grey splashback, ceramic splashback, medium hardwood floors, no island, brown floor and wallpaper.
Mid-sized single-wall separate kitchen in Tokyo with an undermount sink, beaded inset cabinets, white cabinets, stainless steel benchtops, grey splashback, ceramic splashback, medium hardwood floors, no island, brown floor and wallpaper.
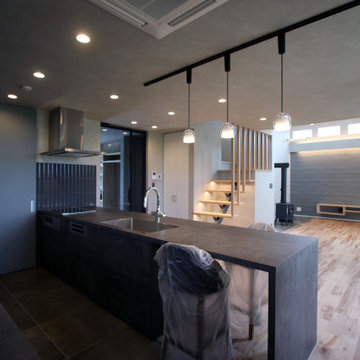
テーブル一体型キッチンからのリビングの眺め
This is an example of a modern single-wall open plan kitchen in Other with an undermount sink, beaded inset cabinets, grey cabinets, laminate benchtops, grey splashback, porcelain splashback, black appliances, light hardwood floors, a peninsula, beige floor, grey benchtop and wallpaper.
This is an example of a modern single-wall open plan kitchen in Other with an undermount sink, beaded inset cabinets, grey cabinets, laminate benchtops, grey splashback, porcelain splashback, black appliances, light hardwood floors, a peninsula, beige floor, grey benchtop and wallpaper.
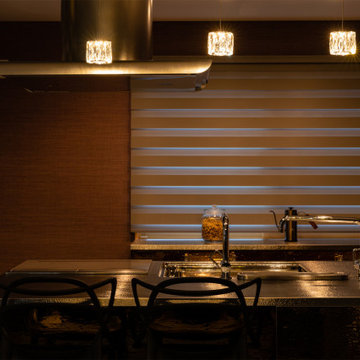
TOYOキッチン、アクセント壁、照明、と理想を詰め込んだLDK
Design ideas for a mid-sized single-wall open plan kitchen in Other with a single-bowl sink, stainless steel benchtops, with island and wallpaper.
Design ideas for a mid-sized single-wall open plan kitchen in Other with a single-bowl sink, stainless steel benchtops, with island and wallpaper.
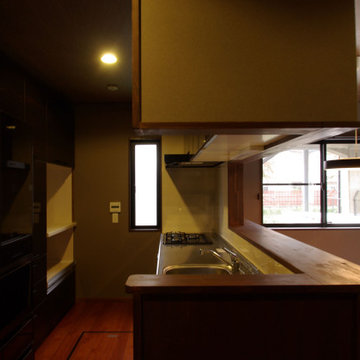
敷地の周囲は2方を交通頻繁な道路に囲まれ、北面からは両毛線の高架橋が見下ろす。前橋市中心部に位置する狭小敷地ではあるが、幸いにも住宅街に向かって開く南側にのみ大きな開口部を設けたことで、明快な総2階ゆえのローコスト住宅としての経済性と、特異な形態をした建築としての個性とが重なってできた「個性派住宅」である。
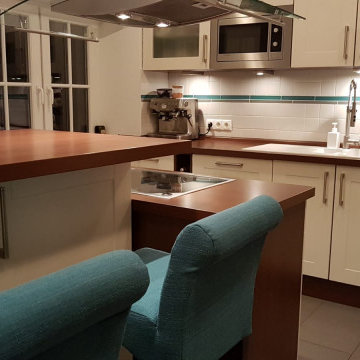
Mid-sized modern galley separate kitchen in Dusseldorf with an integrated sink, recessed-panel cabinets, white cabinets, wood benchtops, white splashback, ceramic splashback, stainless steel appliances, ceramic floors, with island, grey floor, brown benchtop and wallpaper.
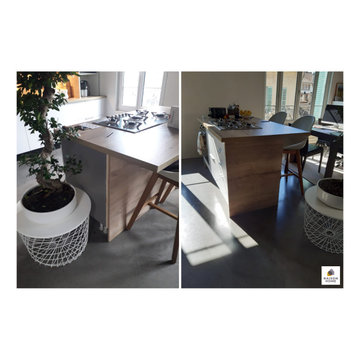
Quel plaisir de cuisiner tout en partageant un moment avec ses proches.
Dans cette nouvelle création, les propriétaires se sont orientés sur une valeur sûre : le mariage du blanc et du bois, souligné par des touches en acier.
Des allures scandinaves pour un espace à la fois épuré et chaleureux. Encore une fois les rangements sont nombreux. L’îlot central qui sert également de coin repas pour deux personnes assure parfaitement la liaison entre la cuisine et le salon.
La lumière naturelle traverse la pièce le jour, les spots intégrés prennent le relai la nuit. Tous les ingrédients sont réunis pour partager un bon moment dans cette nouvelle cuisine élégante en toute simplicité.
Vous avez envie de transformer votre cuisine ? Créer un espace qui vous ressemble ? Contactez-moi dès maintenant !
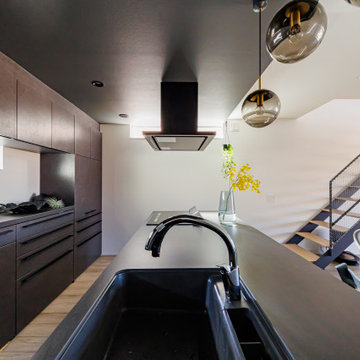
グレーで統一された、ダイニングキッチン。
キッチンは極力、家電製品を表に出さなくても良いような収納を選定し、生活感の少ない空間に。
Photo of a mid-sized modern single-wall open plan kitchen in Kobe with black cabinets, black splashback, medium hardwood floors, brown floor, black benchtop and wallpaper.
Photo of a mid-sized modern single-wall open plan kitchen in Kobe with black cabinets, black splashback, medium hardwood floors, brown floor, black benchtop and wallpaper.
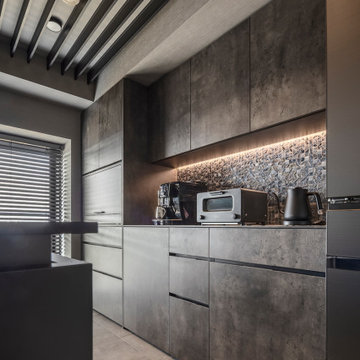
Inspiration for a modern single-wall open plan kitchen in Tokyo with an undermount sink, beaded inset cabinets, black cabinets, black appliances, ceramic floors, with island, grey floor, black benchtop and wallpaper.
Black Kitchen with Wallpaper Design Ideas
5