Black Kitchen with Wallpaper Design Ideas
Refine by:
Budget
Sort by:Popular Today
41 - 60 of 122 photos
Item 1 of 3
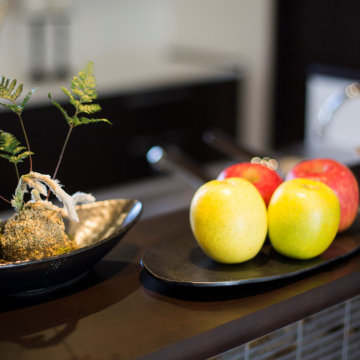
Photo of a single-wall open plan kitchen in Other with an integrated sink, beaded inset cabinets, brown cabinets, stainless steel benchtops, white splashback, plywood floors, a peninsula, brown floor, brown benchtop and wallpaper.
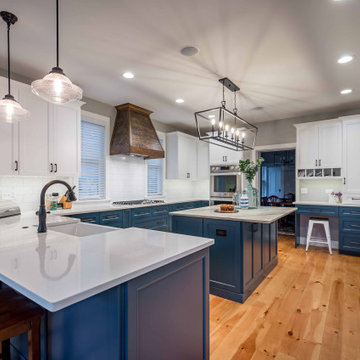
Design ideas for a large country l-shaped eat-in kitchen in Chicago with a farmhouse sink, shaker cabinets, turquoise cabinets, marble benchtops, white splashback, porcelain splashback, stainless steel appliances, light hardwood floors, with island, brown floor, multi-coloured benchtop and wallpaper.
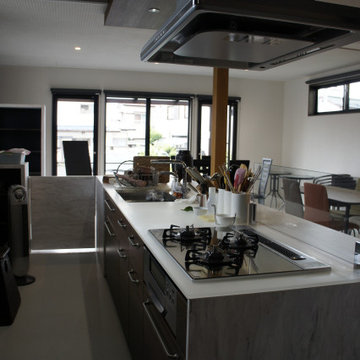
Single-wall eat-in kitchen in Other with a single-bowl sink, flat-panel cabinets, dark wood cabinets, solid surface benchtops, stainless steel appliances, with island, grey floor, white benchtop and wallpaper.
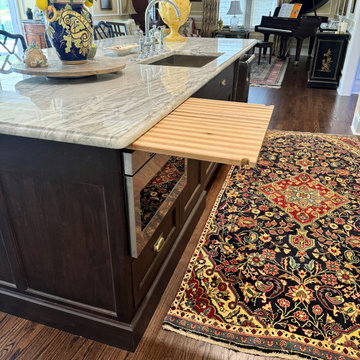
Mid-sized transitional l-shaped eat-in kitchen in Atlanta with an undermount sink, beaded inset cabinets, green cabinets, granite benchtops, multi-coloured splashback, ceramic splashback, stainless steel appliances, medium hardwood floors, with island, brown floor, white benchtop and wallpaper.
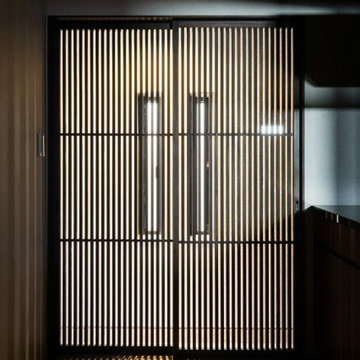
キッチンには玄関と勝手口のどちら側からも土足のまま直接、アプローチ出来ます。格子戸の前にある沓脱石で床に上がるとキッチンの冷蔵庫に直ぐ至ります。
This is an example of a large galley separate kitchen in Osaka with flat-panel cabinets, dark wood cabinets, quartz benchtops, brown splashback, mosaic tile splashback, black appliances, dark hardwood floors, multiple islands, brown floor, black benchtop and wallpaper.
This is an example of a large galley separate kitchen in Osaka with flat-panel cabinets, dark wood cabinets, quartz benchtops, brown splashback, mosaic tile splashback, black appliances, dark hardwood floors, multiple islands, brown floor, black benchtop and wallpaper.
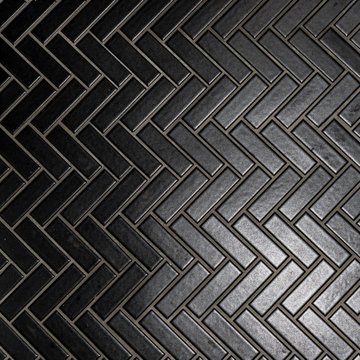
This stunning ADU in Anaheim, California, is built to be just like a tiny home! With a full kitchen (with island), 2 bedrooms and 2 full bathrooms, this space can be a perfect private suite for family or in-laws or even as a comfy Airbnb for people traveling through the area!
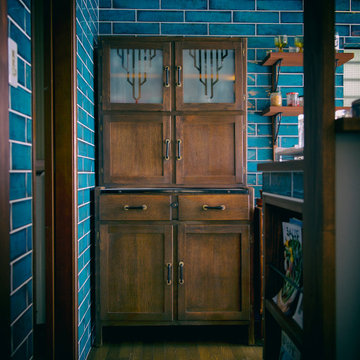
厳選したフランスのヴィンテージ家具は、
天板が出し入れできる。
Photo of a mid-sized asian single-wall open plan kitchen in Tokyo Suburbs with an undermount sink, flat-panel cabinets, black cabinets, solid surface benchtops, blue splashback, ceramic splashback, white appliances, painted wood floors, with island, brown floor, white benchtop and wallpaper.
Photo of a mid-sized asian single-wall open plan kitchen in Tokyo Suburbs with an undermount sink, flat-panel cabinets, black cabinets, solid surface benchtops, blue splashback, ceramic splashback, white appliances, painted wood floors, with island, brown floor, white benchtop and wallpaper.
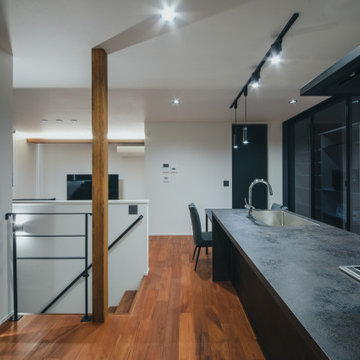
グラフテクトのキッチンに合わせて、アクセントクロスや背面収納をブラックで統一した格好良いキッチン。
Design ideas for a contemporary single-wall open plan kitchen in Other with black cabinets, black splashback, dark hardwood floors, brown floor, black benchtop and wallpaper.
Design ideas for a contemporary single-wall open plan kitchen in Other with black cabinets, black splashback, dark hardwood floors, brown floor, black benchtop and wallpaper.
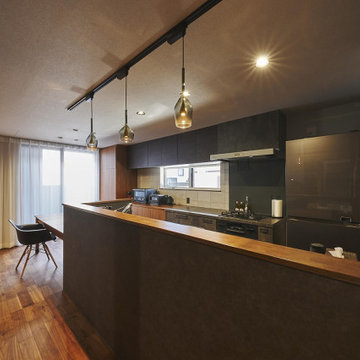
壁・天井のクロスをグレイにし、床材も暗くすることでシックに仕上げている。
基本的な照度は、ダウンライトを活用し、キッチンカウンター上部に手元灯としてペンダントライトを垂らしている。面材や家電のカラーもダーク系のカラーで揃えている。
Design ideas for a large modern single-wall kitchen in Tokyo with marble benchtops, grey splashback, black appliances, dark hardwood floors, brown floor, brown benchtop and wallpaper.
Design ideas for a large modern single-wall kitchen in Tokyo with marble benchtops, grey splashback, black appliances, dark hardwood floors, brown floor, brown benchtop and wallpaper.
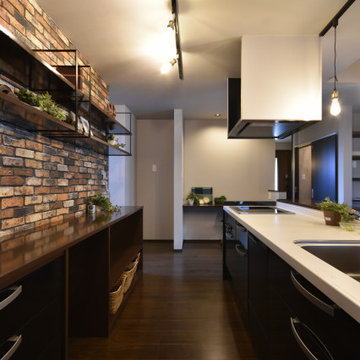
This is an example of a traditional single-wall kitchen in Other with an undermount sink, solid surface benchtops, black splashback, black appliances, plywood floors, with island, brown floor, brown benchtop and wallpaper.
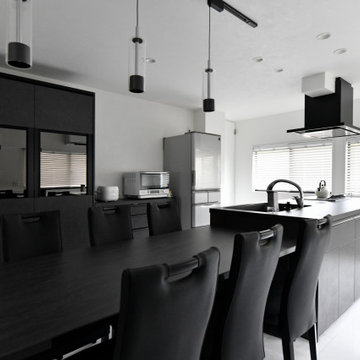
壁付だったキッチンを移動して、家族の笑顔が集まるオープンキッチンに変更。ゆったりとした作業スペースに、フラットで掃除がしやすく「料理をするのが楽しくなりました」
This is an example of a mid-sized modern single-wall eat-in kitchen in Fukuoka with an integrated sink, flat-panel cabinets, black cabinets, black appliances, plywood floors, with island, white floor, black benchtop and wallpaper.
This is an example of a mid-sized modern single-wall eat-in kitchen in Fukuoka with an integrated sink, flat-panel cabinets, black cabinets, black appliances, plywood floors, with island, white floor, black benchtop and wallpaper.
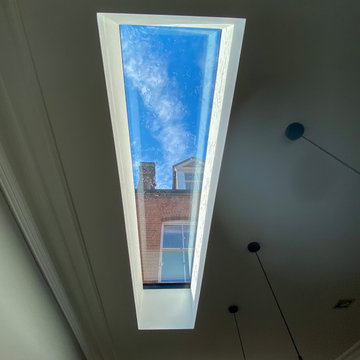
Large contemporary single-wall open plan kitchen in Kent with an integrated sink, shaker cabinets, grey cabinets, marble benchtops, stainless steel appliances, with island, brown floor, white benchtop and wallpaper.
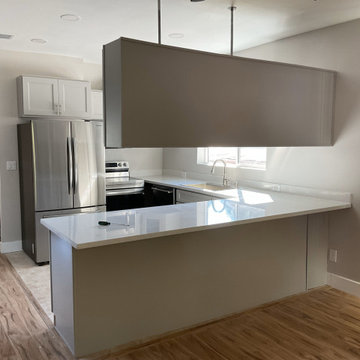
U-shape makes the workflow in the kitchen quick and easy. Additional ceiling hung cabinetry provides sufficient storage space. Muted colours lend an understated elegance and spaciousness to the kitchen.
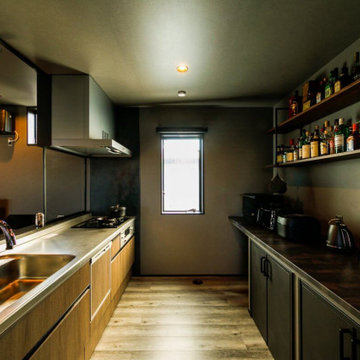
キッチン背面の棚には、ご夫婦が二人とも大好きなお酒類が所狭しと並んでいます。オープンシェルフのため、お酒がインテリアとしての「ディスプレイ」の役目も果たしています。
Design ideas for a mid-sized industrial single-wall open plan kitchen in Tokyo Suburbs with an integrated sink, flat-panel cabinets, brown cabinets, black appliances, light hardwood floors, with island, brown floor and wallpaper.
Design ideas for a mid-sized industrial single-wall open plan kitchen in Tokyo Suburbs with an integrated sink, flat-panel cabinets, brown cabinets, black appliances, light hardwood floors, with island, brown floor and wallpaper.
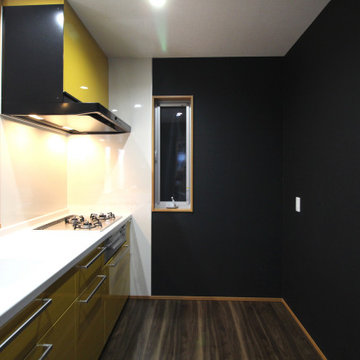
Design ideas for a mid-sized industrial single-wall open plan kitchen in Other with a single-bowl sink, beaded inset cabinets, yellow cabinets, solid surface benchtops, yellow splashback, shiplap splashback, black appliances, plywood floors, with island, brown floor, white benchtop and wallpaper.
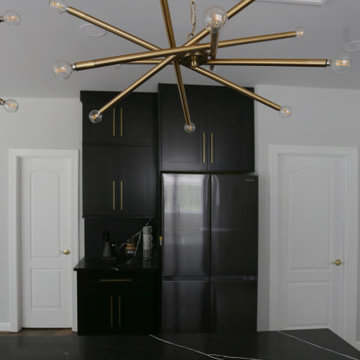
Photo of a large transitional l-shaped eat-in kitchen in DC Metro with a farmhouse sink, shaker cabinets, black cabinets, quartz benchtops, white splashback, stone slab splashback, stainless steel appliances, light hardwood floors, with island, beige floor, white benchtop and wallpaper.
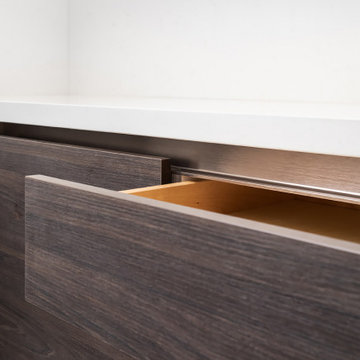
Modern kitchen cabinets with super matte finish
Design ideas for a mid-sized modern l-shaped open plan kitchen in Toronto with an undermount sink, flat-panel cabinets, white cabinets, quartz benchtops, white splashback, engineered quartz splashback, stainless steel appliances, vinyl floors, a peninsula, beige floor, white benchtop and wallpaper.
Design ideas for a mid-sized modern l-shaped open plan kitchen in Toronto with an undermount sink, flat-panel cabinets, white cabinets, quartz benchtops, white splashback, engineered quartz splashback, stainless steel appliances, vinyl floors, a peninsula, beige floor, white benchtop and wallpaper.
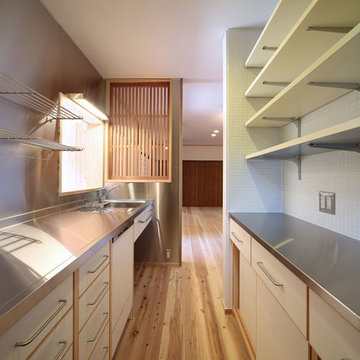
キッチン/その先にリビング・和室を眺める
Photo by:ジェ二イクス 佐藤二郎
This is an example of a mid-sized scandinavian galley separate kitchen in Other with an integrated sink, open cabinets, white cabinets, stainless steel benchtops, stainless steel appliances, light hardwood floors, beige floor, beige benchtop, no island, wallpaper and metallic splashback.
This is an example of a mid-sized scandinavian galley separate kitchen in Other with an integrated sink, open cabinets, white cabinets, stainless steel benchtops, stainless steel appliances, light hardwood floors, beige floor, beige benchtop, no island, wallpaper and metallic splashback.
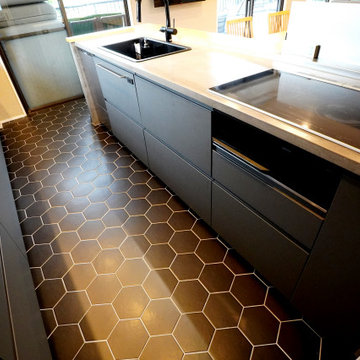
IKEAのキッチンキャビネット+特注のモルタル仕上げ/木製の天板、床はヘキサゴンタイル
Design ideas for a galley open plan kitchen in Tokyo Suburbs with a drop-in sink, flat-panel cabinets, grey cabinets, concrete benchtops, black splashback, mosaic tile splashback, ceramic floors, with island, black floor, beige benchtop and wallpaper.
Design ideas for a galley open plan kitchen in Tokyo Suburbs with a drop-in sink, flat-panel cabinets, grey cabinets, concrete benchtops, black splashback, mosaic tile splashback, ceramic floors, with island, black floor, beige benchtop and wallpaper.
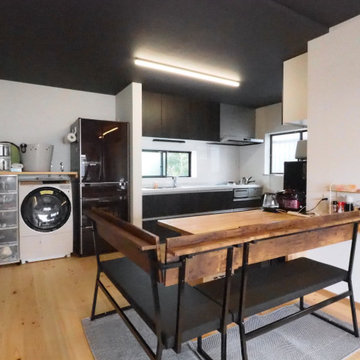
カウンターテーブルはフルオーダーです!
このカウンターテーブルが、元のDKと和室の境でした
Inspiration for a large modern single-wall open plan kitchen in Other with black cabinets, solid surface benchtops, white splashback, light hardwood floors, grey benchtop and wallpaper.
Inspiration for a large modern single-wall open plan kitchen in Other with black cabinets, solid surface benchtops, white splashback, light hardwood floors, grey benchtop and wallpaper.
Black Kitchen with Wallpaper Design Ideas
3