Black Kitchen with Wallpaper Design Ideas
Refine by:
Budget
Sort by:Popular Today
61 - 80 of 122 photos
Item 1 of 3
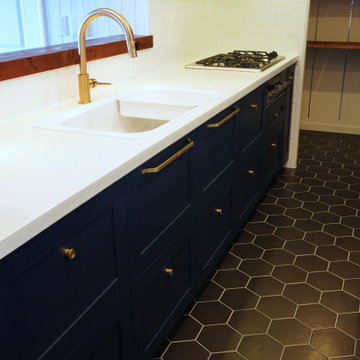
This is an example of a contemporary galley open plan kitchen in Tokyo Suburbs with a drop-in sink, shaker cabinets, blue cabinets, concrete benchtops, white splashback, ceramic splashback, stainless steel appliances, ceramic floors, black floor, brown benchtop and wallpaper.
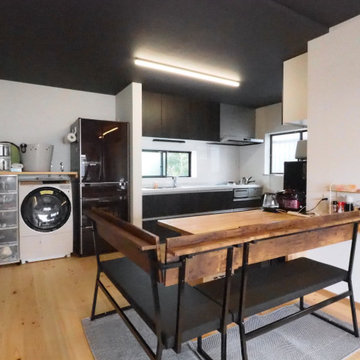
カウンターテーブルはフルオーダーです!
このカウンターテーブルが、元のDKと和室の境でした
Inspiration for a large modern single-wall open plan kitchen in Other with black cabinets, solid surface benchtops, white splashback, light hardwood floors, grey benchtop and wallpaper.
Inspiration for a large modern single-wall open plan kitchen in Other with black cabinets, solid surface benchtops, white splashback, light hardwood floors, grey benchtop and wallpaper.
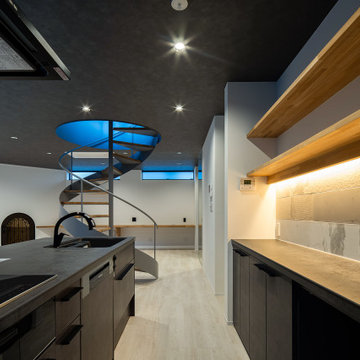
黒いモダンなキッチンに好みの家電を自由に置くスペースを広く取っています。
Mid-sized modern galley open plan kitchen in Other with an undermount sink, flat-panel cabinets, black splashback, with island, beige floor, black benchtop and wallpaper.
Mid-sized modern galley open plan kitchen in Other with an undermount sink, flat-panel cabinets, black splashback, with island, beige floor, black benchtop and wallpaper.
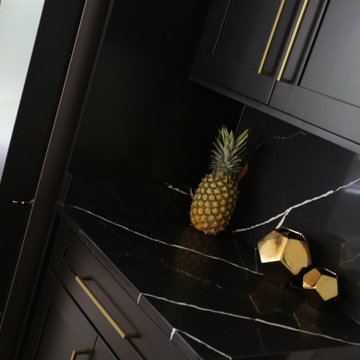
Inspiration for a large transitional l-shaped eat-in kitchen in DC Metro with a farmhouse sink, shaker cabinets, black cabinets, quartz benchtops, white splashback, stone slab splashback, stainless steel appliances, light hardwood floors, with island, beige floor, white benchtop and wallpaper.
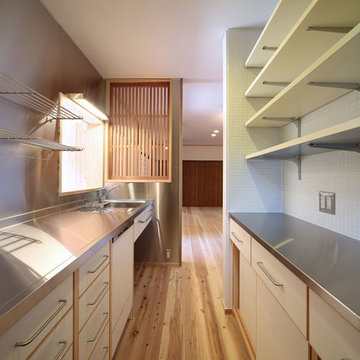
キッチン/その先にリビング・和室を眺める
Photo by:ジェ二イクス 佐藤二郎
This is an example of a mid-sized scandinavian galley separate kitchen in Other with an integrated sink, open cabinets, white cabinets, stainless steel benchtops, stainless steel appliances, light hardwood floors, beige floor, beige benchtop, no island, wallpaper and metallic splashback.
This is an example of a mid-sized scandinavian galley separate kitchen in Other with an integrated sink, open cabinets, white cabinets, stainless steel benchtops, stainless steel appliances, light hardwood floors, beige floor, beige benchtop, no island, wallpaper and metallic splashback.
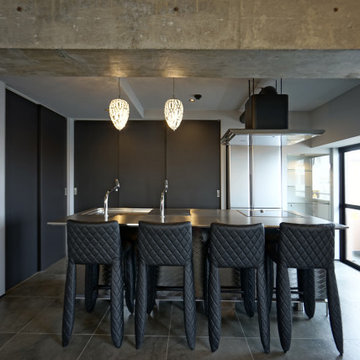
Mid-sized single-wall eat-in kitchen in Other with a single-bowl sink, stainless steel benchtops, black appliances, with island, grey floor and wallpaper.
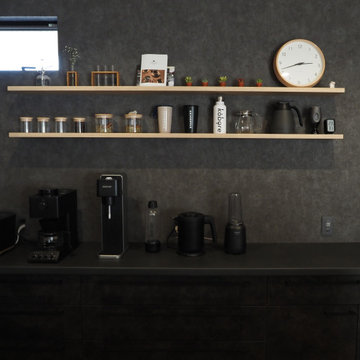
Modern single-wall eat-in kitchen in Other with plywood floors, beige floor and wallpaper.
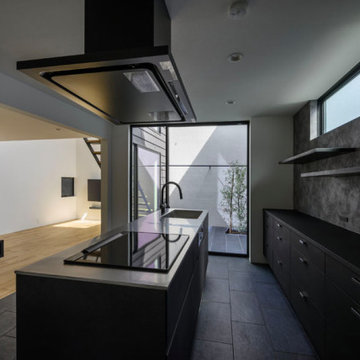
Design ideas for a modern kitchen in Yokohama with a single-bowl sink, black cabinets, stainless steel benchtops, black appliances, porcelain floors, with island, black floor, black benchtop and wallpaper.
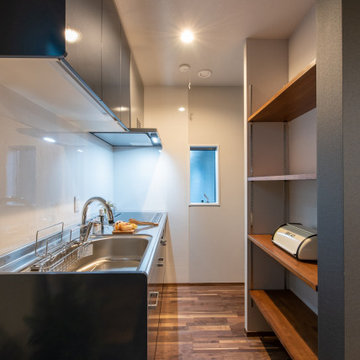
Modern single-wall separate kitchen in Other with a single-bowl sink, flat-panel cabinets, black cabinets, stainless steel benchtops, white splashback, dark hardwood floors, brown floor and wallpaper.
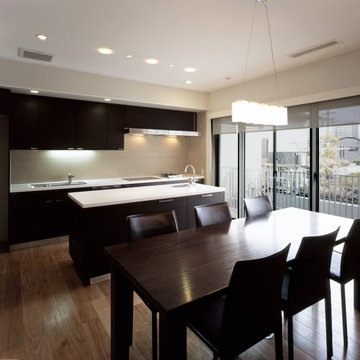
Design ideas for a large modern single-wall eat-in kitchen in Other with a double-bowl sink, flat-panel cabinets, dark wood cabinets, laminate benchtops, dark hardwood floors, with island, white benchtop, wallpaper and beige floor.
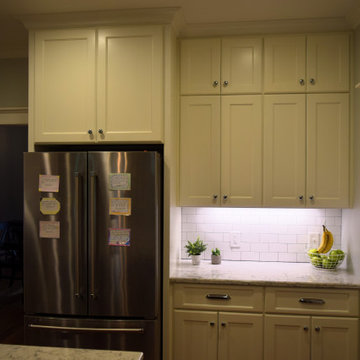
Design ideas for a mid-sized kitchen in Atlanta with a drop-in sink, shaker cabinets, white cabinets, granite benchtops, white splashback, stone tile splashback, stainless steel appliances, medium hardwood floors, with island, brown floor, white benchtop and wallpaper.
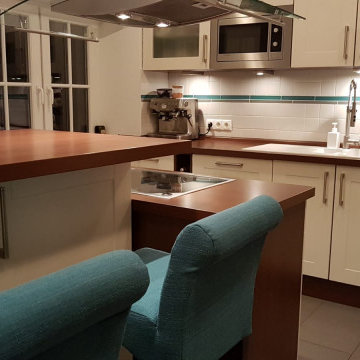
Mid-sized modern galley separate kitchen in Dusseldorf with an integrated sink, recessed-panel cabinets, white cabinets, wood benchtops, white splashback, ceramic splashback, stainless steel appliances, ceramic floors, with island, grey floor, brown benchtop and wallpaper.
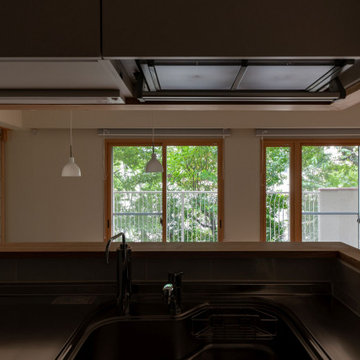
キッチンに立ったときも緑がよく見えます。
Mid-sized single-wall separate kitchen in Tokyo with an undermount sink, beaded inset cabinets, white cabinets, stainless steel benchtops, grey splashback, ceramic splashback, medium hardwood floors, no island, brown floor and wallpaper.
Mid-sized single-wall separate kitchen in Tokyo with an undermount sink, beaded inset cabinets, white cabinets, stainless steel benchtops, grey splashback, ceramic splashback, medium hardwood floors, no island, brown floor and wallpaper.
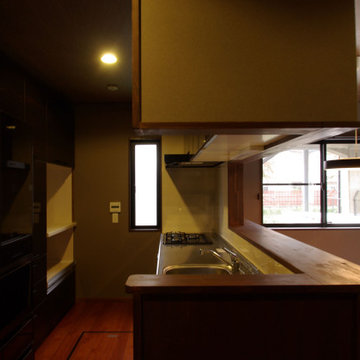
敷地の周囲は2方を交通頻繁な道路に囲まれ、北面からは両毛線の高架橋が見下ろす。前橋市中心部に位置する狭小敷地ではあるが、幸いにも住宅街に向かって開く南側にのみ大きな開口部を設けたことで、明快な総2階ゆえのローコスト住宅としての経済性と、特異な形態をした建築としての個性とが重なってできた「個性派住宅」である。
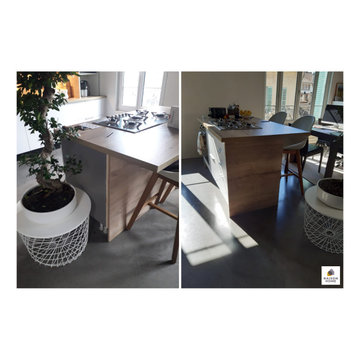
Quel plaisir de cuisiner tout en partageant un moment avec ses proches.
Dans cette nouvelle création, les propriétaires se sont orientés sur une valeur sûre : le mariage du blanc et du bois, souligné par des touches en acier.
Des allures scandinaves pour un espace à la fois épuré et chaleureux. Encore une fois les rangements sont nombreux. L’îlot central qui sert également de coin repas pour deux personnes assure parfaitement la liaison entre la cuisine et le salon.
La lumière naturelle traverse la pièce le jour, les spots intégrés prennent le relai la nuit. Tous les ingrédients sont réunis pour partager un bon moment dans cette nouvelle cuisine élégante en toute simplicité.
Vous avez envie de transformer votre cuisine ? Créer un espace qui vous ressemble ? Contactez-moi dès maintenant !
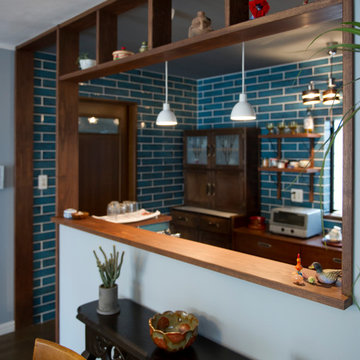
空間を緩やかに仕切るタモ材の
ディスプレイカウンター
その奥には、Louis poulsenのペンダント照明
Design ideas for a mid-sized asian single-wall open plan kitchen in Yokohama with an undermount sink, flat-panel cabinets, black cabinets, solid surface benchtops, blue splashback, ceramic splashback, white appliances, painted wood floors, with island, brown floor, white benchtop and wallpaper.
Design ideas for a mid-sized asian single-wall open plan kitchen in Yokohama with an undermount sink, flat-panel cabinets, black cabinets, solid surface benchtops, blue splashback, ceramic splashback, white appliances, painted wood floors, with island, brown floor, white benchtop and wallpaper.
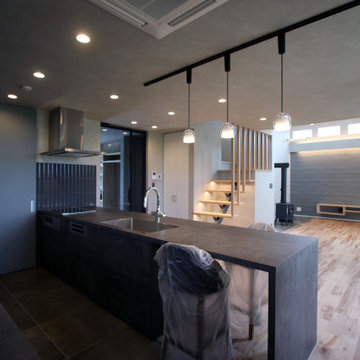
テーブル一体型キッチンからのリビングの眺め
This is an example of a modern single-wall open plan kitchen in Other with an undermount sink, beaded inset cabinets, grey cabinets, laminate benchtops, grey splashback, porcelain splashback, black appliances, light hardwood floors, a peninsula, beige floor, grey benchtop and wallpaper.
This is an example of a modern single-wall open plan kitchen in Other with an undermount sink, beaded inset cabinets, grey cabinets, laminate benchtops, grey splashback, porcelain splashback, black appliances, light hardwood floors, a peninsula, beige floor, grey benchtop and wallpaper.
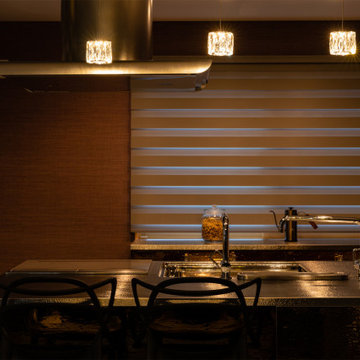
TOYOキッチン、アクセント壁、照明、と理想を詰め込んだLDK
Design ideas for a mid-sized single-wall open plan kitchen in Other with a single-bowl sink, stainless steel benchtops, with island and wallpaper.
Design ideas for a mid-sized single-wall open plan kitchen in Other with a single-bowl sink, stainless steel benchtops, with island and wallpaper.
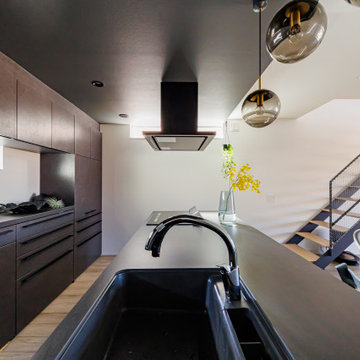
グレーで統一された、ダイニングキッチン。
キッチンは極力、家電製品を表に出さなくても良いような収納を選定し、生活感の少ない空間に。
Photo of a mid-sized modern single-wall open plan kitchen in Kobe with black cabinets, black splashback, medium hardwood floors, brown floor, black benchtop and wallpaper.
Photo of a mid-sized modern single-wall open plan kitchen in Kobe with black cabinets, black splashback, medium hardwood floors, brown floor, black benchtop and wallpaper.
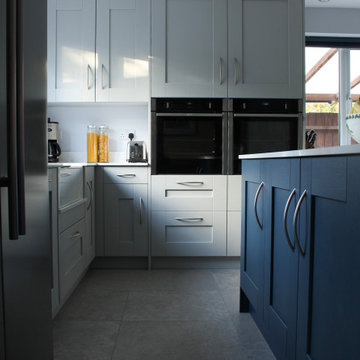
Photo of a large traditional u-shaped open plan kitchen in Other with a farmhouse sink, shaker cabinets, beige cabinets, quartzite benchtops, white splashback, engineered quartz splashback, stainless steel appliances, linoleum floors, with island, brown floor, white benchtop and wallpaper.
Black Kitchen with Wallpaper Design Ideas
4