Black Laundry Room Design Ideas with Recessed-panel Cabinets
Refine by:
Budget
Sort by:Popular Today
61 - 80 of 183 photos
Item 1 of 3
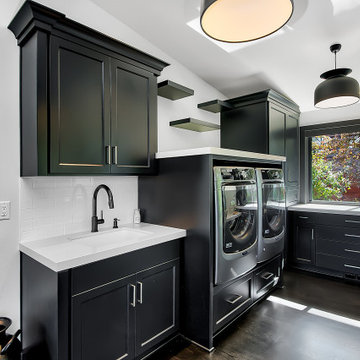
White & Black farmhouse inspired Kitchen with pops of color.
This is an example of a transitional laundry room in Portland with an undermount sink, recessed-panel cabinets, black cabinets, solid surface benchtops, white splashback, ceramic splashback, dark hardwood floors, black floor and white benchtop.
This is an example of a transitional laundry room in Portland with an undermount sink, recessed-panel cabinets, black cabinets, solid surface benchtops, white splashback, ceramic splashback, dark hardwood floors, black floor and white benchtop.
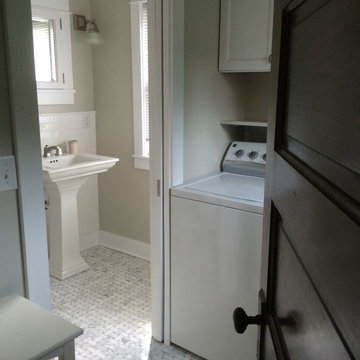
Jill Kessenich, Matt Blessing
Small arts and crafts single-wall dedicated laundry room in Milwaukee with recessed-panel cabinets, white cabinets, grey walls, ceramic floors and a side-by-side washer and dryer.
Small arts and crafts single-wall dedicated laundry room in Milwaukee with recessed-panel cabinets, white cabinets, grey walls, ceramic floors and a side-by-side washer and dryer.
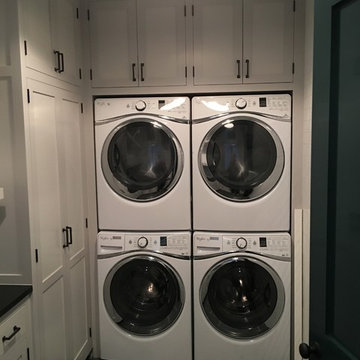
Floor - Basaltina
Photo of a mid-sized transitional single-wall dedicated laundry room in New York with recessed-panel cabinets, white cabinets, solid surface benchtops, white walls, slate floors and a stacked washer and dryer.
Photo of a mid-sized transitional single-wall dedicated laundry room in New York with recessed-panel cabinets, white cabinets, solid surface benchtops, white walls, slate floors and a stacked washer and dryer.
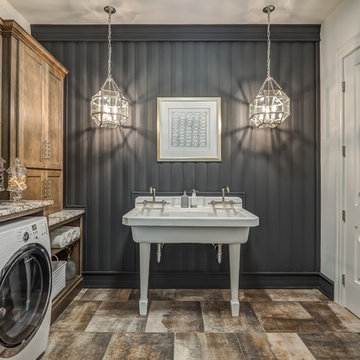
This is easily our most stunning job to-date. If you didn't have the chance to walk through this masterpiece in-person at the 2016 Dayton Homearama Touring Edition, these pictures are the next best thing. We supplied and installed all of the cabinetry for this stunning home built by G.A. White Homes. We will be featuring more work in the upcoming weeks, so check back in for more amazing photos!
Designer: Aaron Mauk
Photographer: Dawn M Smith Photography
Builder: G.A. White Homes
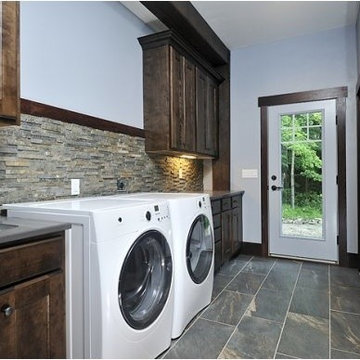
Photo of a large traditional galley utility room in Other with an undermount sink, recessed-panel cabinets, dark wood cabinets, solid surface benchtops, white walls and a side-by-side washer and dryer.
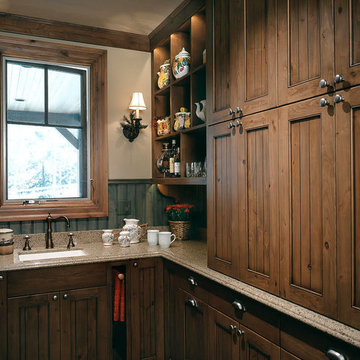
Mid-sized country u-shaped utility room in Denver with an undermount sink, recessed-panel cabinets, dark wood cabinets, granite benchtops, beige walls and multi-coloured benchtop.
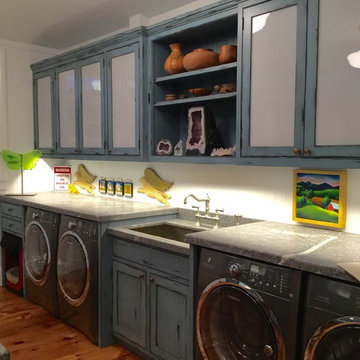
This laundry room provides plenty of space for accomplishing a necessary task and also allows for additional storage, including space to tuck away a dog crate (far left). The white opaque glass doors add a light and airy feel while concealing the contents of the cabinets. The white beaded wood walls and ceiling brighten the room.
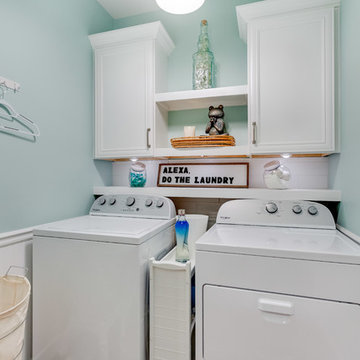
205 Photography
Inspiration for a mid-sized transitional single-wall dedicated laundry room in Birmingham with recessed-panel cabinets, white cabinets, green walls, medium hardwood floors, a side-by-side washer and dryer and brown floor.
Inspiration for a mid-sized transitional single-wall dedicated laundry room in Birmingham with recessed-panel cabinets, white cabinets, green walls, medium hardwood floors, a side-by-side washer and dryer and brown floor.
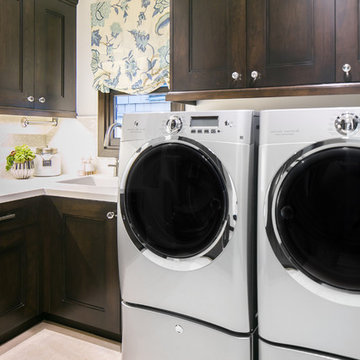
Ryan Garvin
This is an example of a mid-sized beach style l-shaped dedicated laundry room in Orange County with an utility sink, recessed-panel cabinets, dark wood cabinets, quartz benchtops, grey walls, travertine floors and a side-by-side washer and dryer.
This is an example of a mid-sized beach style l-shaped dedicated laundry room in Orange County with an utility sink, recessed-panel cabinets, dark wood cabinets, quartz benchtops, grey walls, travertine floors and a side-by-side washer and dryer.
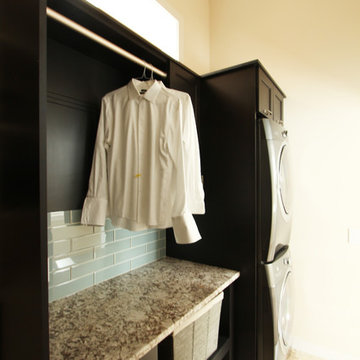
This is an example of a small transitional single-wall utility room in Other with recessed-panel cabinets, dark wood cabinets, granite benchtops, beige walls, travertine floors, a side-by-side washer and dryer, beige floor and beige benchtop.
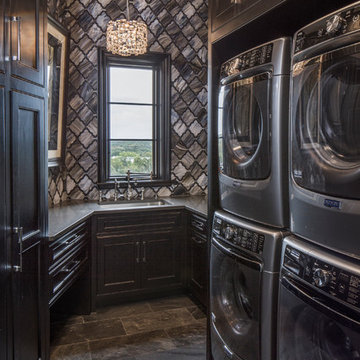
Photo of a large mediterranean u-shaped dedicated laundry room in Austin with an undermount sink, recessed-panel cabinets, dark wood cabinets, grey walls, a stacked washer and dryer, grey floor and grey benchtop.
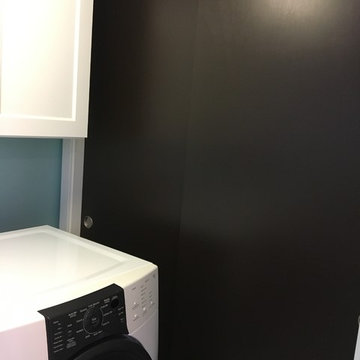
We added these by-pass doors to conceal hot water tank and furnace.
This is an example of a small contemporary single-wall dedicated laundry room in Cleveland with recessed-panel cabinets, white cabinets, blue walls, ceramic floors, a side-by-side washer and dryer and beige floor.
This is an example of a small contemporary single-wall dedicated laundry room in Cleveland with recessed-panel cabinets, white cabinets, blue walls, ceramic floors, a side-by-side washer and dryer and beige floor.
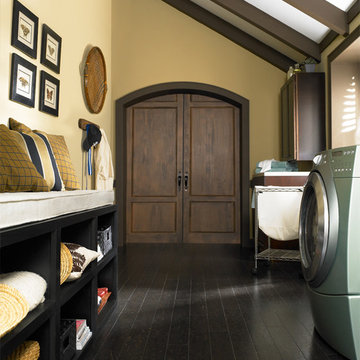
Color: Almada-Tira-Cinzento
Inspiration for a mid-sized arts and crafts galley utility room in Chicago with recessed-panel cabinets, dark wood cabinets, yellow walls and cork floors.
Inspiration for a mid-sized arts and crafts galley utility room in Chicago with recessed-panel cabinets, dark wood cabinets, yellow walls and cork floors.
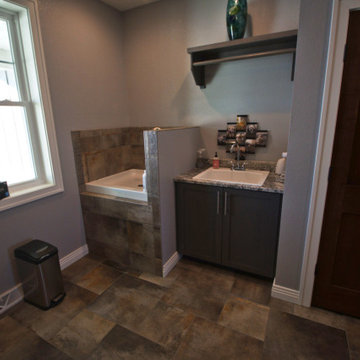
An elevated in-home dog wash makes pet care a breeze!
Mid-sized transitional utility room in Other with a drop-in sink, recessed-panel cabinets, dark wood cabinets, laminate benchtops, grey walls, porcelain floors, multi-coloured floor and multi-coloured benchtop.
Mid-sized transitional utility room in Other with a drop-in sink, recessed-panel cabinets, dark wood cabinets, laminate benchtops, grey walls, porcelain floors, multi-coloured floor and multi-coloured benchtop.
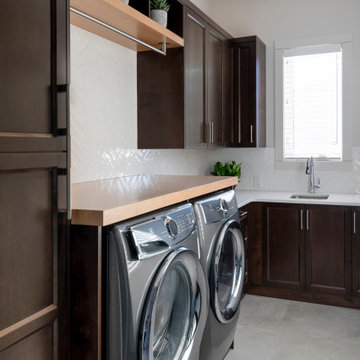
Inspiration for a mid-sized transitional l-shaped dedicated laundry room in Vancouver with an undermount sink, recessed-panel cabinets, dark wood cabinets, white splashback, subway tile splashback, white walls, a side-by-side washer and dryer, grey floor and white benchtop.
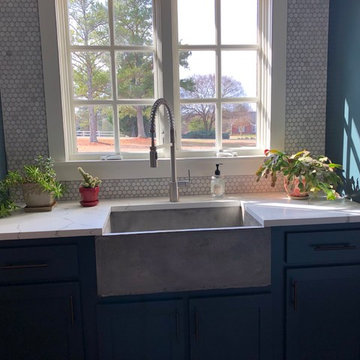
Quartz - Lazo
Mid-sized modern single-wall utility room in Atlanta with a farmhouse sink, recessed-panel cabinets, blue cabinets, quartzite benchtops and white benchtop.
Mid-sized modern single-wall utility room in Atlanta with a farmhouse sink, recessed-panel cabinets, blue cabinets, quartzite benchtops and white benchtop.
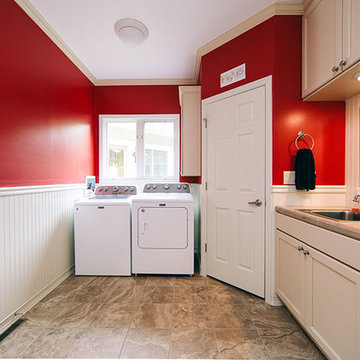
Not surprising, mudrooms are gaining in popularity, both for their practical and functional use. This busy Lafayette family was ready to build a mudroom of their own.
Riverside Construction helped them plan a mudroom layout that would work hard for the home. The design plan included combining three smaller rooms into one large, well-organized space. Several walls were knocked down and an old cabinet was removed, as well as an unused toilet.
As part of the remodel, a new upper bank of cabinets was installed along the wall, which included open shelving perfect for storing backpacks to tennis rackets. In addition, a custom wainscoting back wall was designed to hold several coat hooks. For shoe changing, Riverside Construction added a sturdy built-in bench seat and a lower bank of open shelves to store shoes. The existing bathroom sink was relocated to make room for a large closet.
To finish this mudroom/laundry room addition, the homeowners selected a fun pop of color for the walls and chose easy-to-clean, durable 13 x 13 tile flooring for high-trafficked areas.
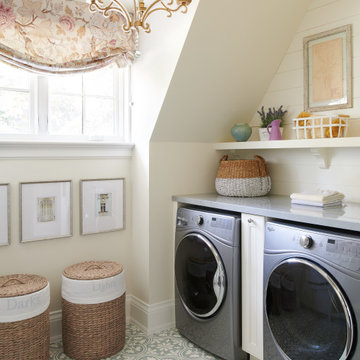
Photo of a laundry room in Toronto with recessed-panel cabinets, white cabinets, beige walls, a side-by-side washer and dryer, grey floor, grey benchtop and planked wall panelling.
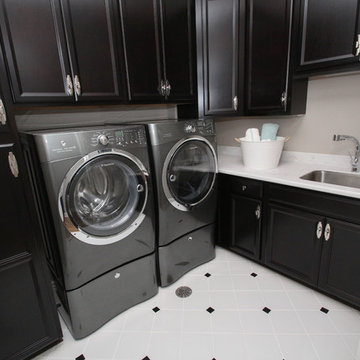
2015 Allisa Parade Home Model - Laundry Room
Design ideas for a l-shaped dedicated laundry room in Milwaukee with an undermount sink, recessed-panel cabinets, black cabinets and a side-by-side washer and dryer.
Design ideas for a l-shaped dedicated laundry room in Milwaukee with an undermount sink, recessed-panel cabinets, black cabinets and a side-by-side washer and dryer.
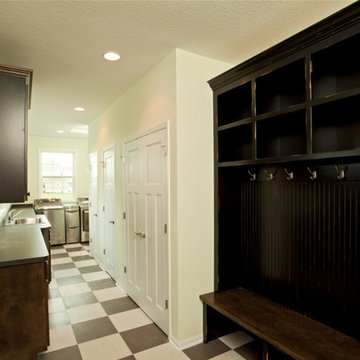
Homes by Tradition, LLC (Builder)
Inspiration for a mid-sized l-shaped utility room in Minneapolis with a drop-in sink, recessed-panel cabinets, laminate benchtops, linoleum floors, a side-by-side washer and dryer, dark wood cabinets and beige walls.
Inspiration for a mid-sized l-shaped utility room in Minneapolis with a drop-in sink, recessed-panel cabinets, laminate benchtops, linoleum floors, a side-by-side washer and dryer, dark wood cabinets and beige walls.
Black Laundry Room Design Ideas with Recessed-panel Cabinets
4