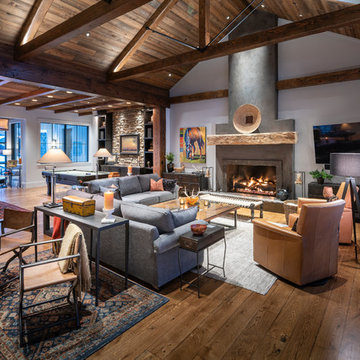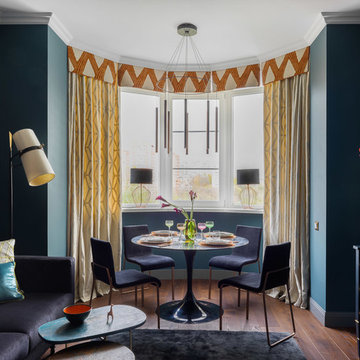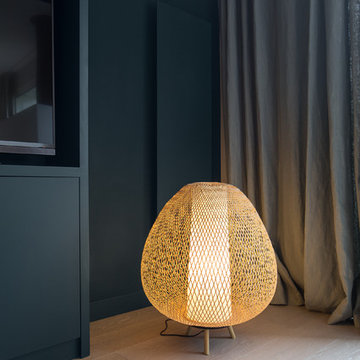Black Living Room Design Photos
Refine by:
Budget
Sort by:Popular Today
181 - 200 of 83,285 photos
Item 1 of 2
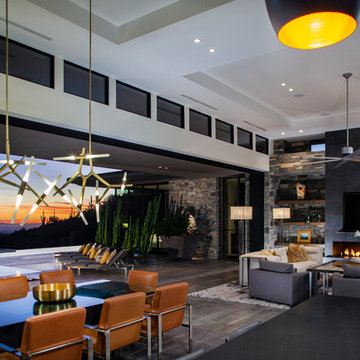
Tony Hernandez Photography
Inspiration for an expansive contemporary open concept living room in Phoenix with a home bar, white walls, porcelain floors, a ribbon fireplace, a stone fireplace surround, a wall-mounted tv and grey floor.
Inspiration for an expansive contemporary open concept living room in Phoenix with a home bar, white walls, porcelain floors, a ribbon fireplace, a stone fireplace surround, a wall-mounted tv and grey floor.
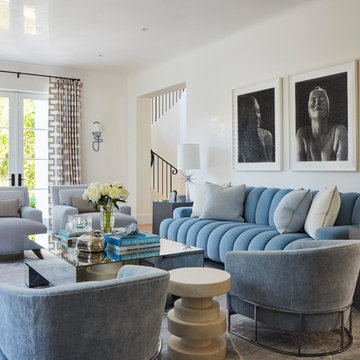
Brantley Photography
Design ideas for a beach style enclosed living room in Miami with white walls.
Design ideas for a beach style enclosed living room in Miami with white walls.
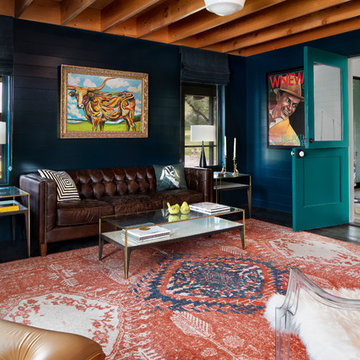
Living room connected to entry/breezeway/dining through dutch door. Stained fir joists cap walls painted Sherwin William, Dark Night.
Photo by Paul Finkel
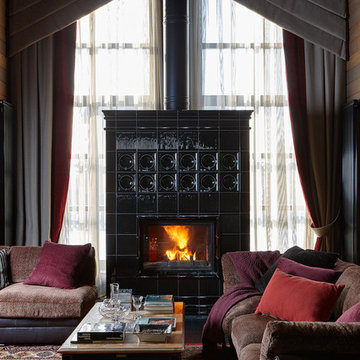
Евгений Лучин
Photo of a contemporary living room in Moscow with a standard fireplace and a tile fireplace surround.
Photo of a contemporary living room in Moscow with a standard fireplace and a tile fireplace surround.
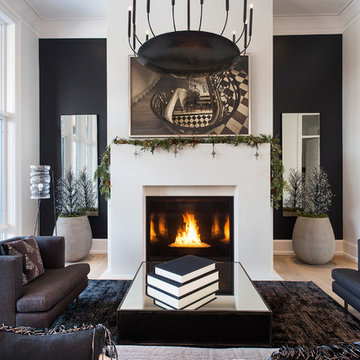
GILLIAN JACKSON, STAN SWITALSKI
Photo of a contemporary formal enclosed living room in Toronto with black walls, light hardwood floors, a standard fireplace and no tv.
Photo of a contemporary formal enclosed living room in Toronto with black walls, light hardwood floors, a standard fireplace and no tv.
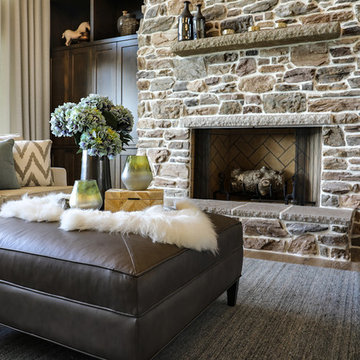
In the heart of the home, the great room sits under luxurious 20’ ceilings with rough hewn cladded cedar crossbeams that bring the outdoors in. A catwalk overlooks the space, which includes a beautiful floor-to-ceiling stone fireplace, wood beam ceilings, elegant twin chandeliers, and golf course views.
For more photos of this project visit our website: https://wendyobrienid.com.
Photography by Valve Interactive: https://valveinteractive.com/
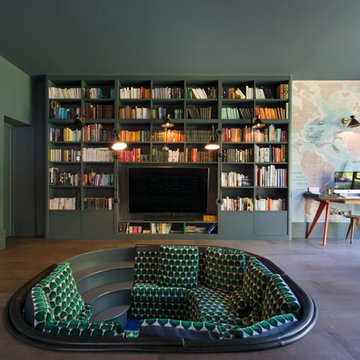
Truly unique, this captivating seven-bedroom family home is a visual feast of arresting colours, textures, finishes and striking architecture – fortified by a playful nod to bygone design quirks like the 60s-style sunken seating area. Entirely open-plan, the ground floor kitchen, living, and dining space stretches out into a verdant garden through a wall of striking Crittall doors.
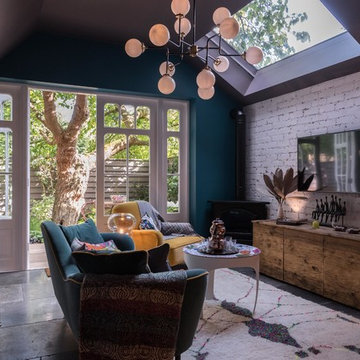
Space design by Mad Cow Interiors
Mid-sized eclectic enclosed living room in London with blue walls, slate floors, a wall-mounted tv and grey floor.
Mid-sized eclectic enclosed living room in London with blue walls, slate floors, a wall-mounted tv and grey floor.
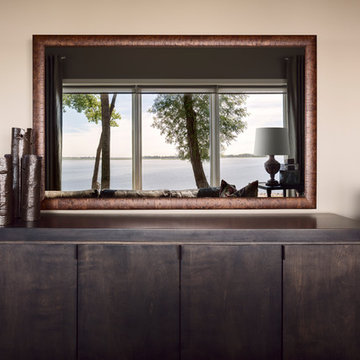
Séura Vanishing Entertainment TV Mirror vanishes completely when powered off. Specially formulated mirror provides a bright, crisp television picture and a deep, designer reflection.
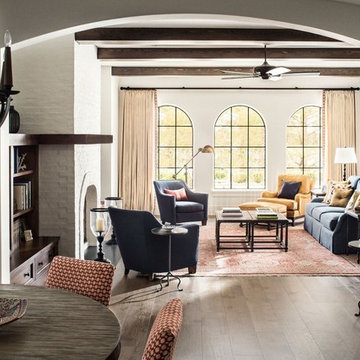
This is an example of a mid-sized mediterranean formal open concept living room in Jacksonville with white walls, dark hardwood floors, a standard fireplace, a brick fireplace surround, no tv and brown floor.
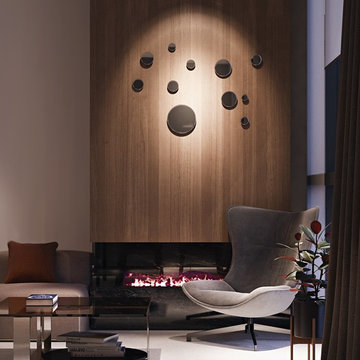
Inspiration for a mid-sized modern enclosed living room in Other with white walls, concrete floors, a standard fireplace, a concrete fireplace surround, no tv and grey floor.
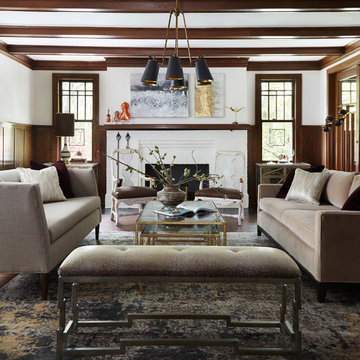
Photo of a traditional formal living room in Chicago with white walls and a standard fireplace.
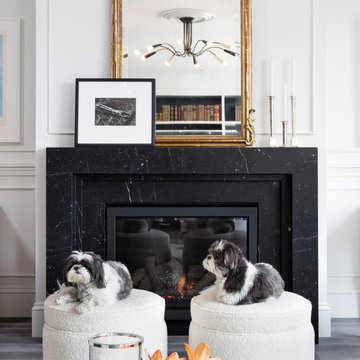
Builder: John Kraemer & Sons | Photographer: Landmark Photography
Inspiration for a mid-sized contemporary formal open concept living room in Minneapolis with white walls, medium hardwood floors, a standard fireplace, a stone fireplace surround, a built-in media wall and grey floor.
Inspiration for a mid-sized contemporary formal open concept living room in Minneapolis with white walls, medium hardwood floors, a standard fireplace, a stone fireplace surround, a built-in media wall and grey floor.
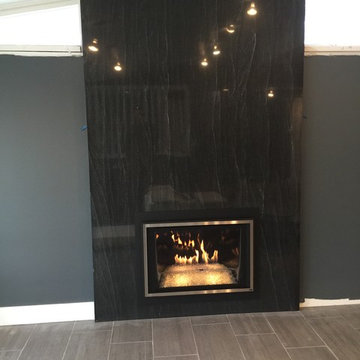
Photo of a mid-sized modern formal enclosed living room in Salt Lake City with grey walls, laminate floors, a standard fireplace, a stone fireplace surround, no tv and brown floor.

Photo of a mid-sized midcentury formal open concept living room in Los Angeles with green walls, porcelain floors, a standard fireplace, a concrete fireplace surround, no tv and beige floor.
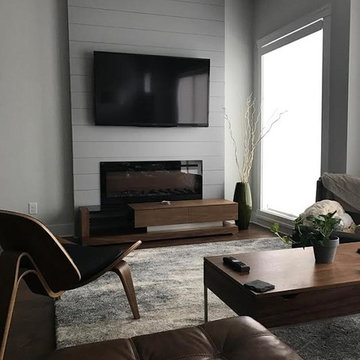
Mid-sized contemporary open concept living room in Atlanta with grey walls, dark hardwood floors, a standard fireplace, a wood fireplace surround, a wall-mounted tv and brown floor.
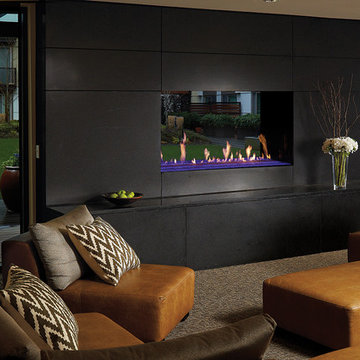
48" x 36" See-Thru, DaVinci Custom Fireplace
Design ideas for a large contemporary formal open concept living room in Seattle with carpet, a ribbon fireplace, a stone fireplace surround, multi-coloured floor, black walls and no tv.
Design ideas for a large contemporary formal open concept living room in Seattle with carpet, a ribbon fireplace, a stone fireplace surround, multi-coloured floor, black walls and no tv.
Black Living Room Design Photos
10
