Black Living Room Design Photos with Concrete Floors
Refine by:
Budget
Sort by:Popular Today
41 - 60 of 843 photos
Item 1 of 3
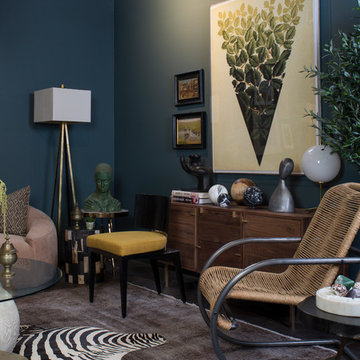
Meghan Bob Photography
Photo of a small eclectic enclosed living room in Los Angeles with blue walls, concrete floors, no fireplace and no tv.
Photo of a small eclectic enclosed living room in Los Angeles with blue walls, concrete floors, no fireplace and no tv.
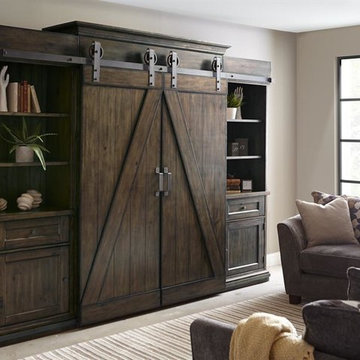
MAGNUSSEN – Harper Farm
Sliding pine barn board doors in the Harper Farm collection create a unique rustic wall system which would easily be as at home in an industrial setting as down on the farm. Executed in a Warm Pine finish on pine veneers and solids, this entertainment unit boasts open and closed storage as well as adjustable shelves and pullout bin-style drawers to meet every media need. Complete with Magnussen’s attention to every detail, pier units feature LED lights and felt lined drawers while wire management and levelers are also included. All these details plus board and batten design showcase an ingenious metal rail sliding door system which add up to the perfectly designed media wall.
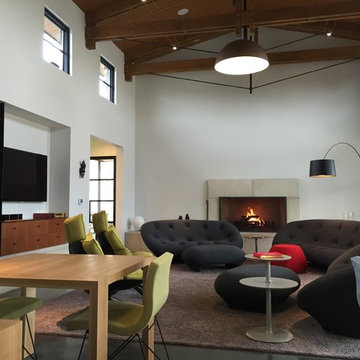
Comfortable modern living room minutes from Austin. Expansive porch and clerestory windows connect this warm modern interior to the Texas Hill Country. Photo: J Crawley
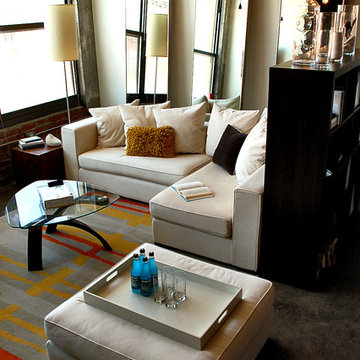
Urban Loft
Kansas City, MO
- Modern Design
- Concrete Floor
- Exposed Lighting
- Warm Texture
Small modern loft-style living room in Kansas City with grey walls and concrete floors.
Small modern loft-style living room in Kansas City with grey walls and concrete floors.
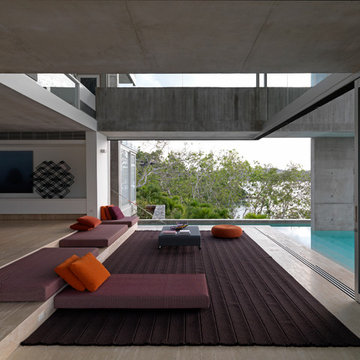
Photographer: Mads Morgensen
Expansive industrial open concept living room in Townsville with grey walls, concrete floors, no tv and grey floor.
Expansive industrial open concept living room in Townsville with grey walls, concrete floors, no tv and grey floor.

This is an example of a mid-sized industrial open concept living room in Los Angeles with grey walls, concrete floors, no fireplace, a wall-mounted tv and grey floor.
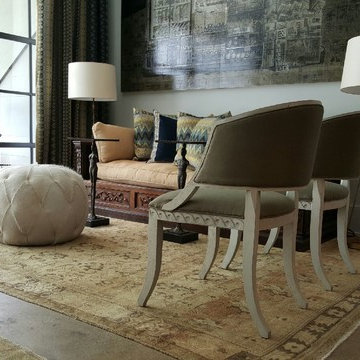
Mid-sized traditional formal open concept living room in Atlanta with white walls, concrete floors, no fireplace and no tv.
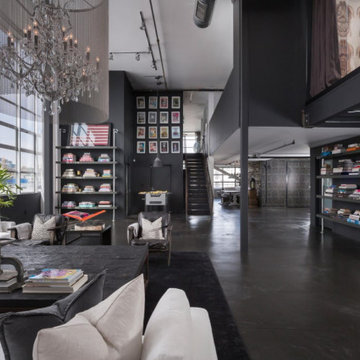
Design ideas for a large industrial loft-style living room in DC Metro with concrete floors.
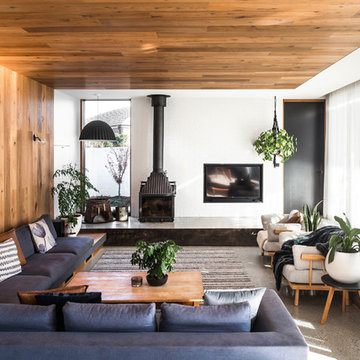
In the case of the Ivy Lane residence, the al fresco lifestyle defines the design, with a sun-drenched private courtyard and swimming pool demanding regular outdoor entertainment.
By turning its back to the street and welcoming northern views, this courtyard-centred home invites guests to experience an exciting new version of its physical location.
A social lifestyle is also reflected through the interior living spaces, led by the sunken lounge, complete with polished concrete finishes and custom-designed seating. The kitchen, additional living areas and bedroom wings then open onto the central courtyard space, completing a sanctuary of sheltered, social living.
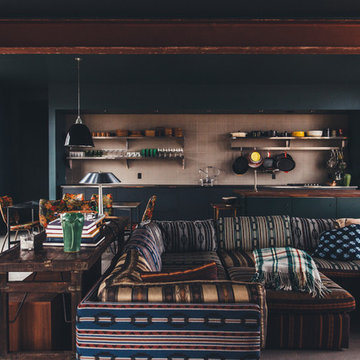
This is an example of an eclectic open concept living room in Other with black walls, concrete floors and grey floor.
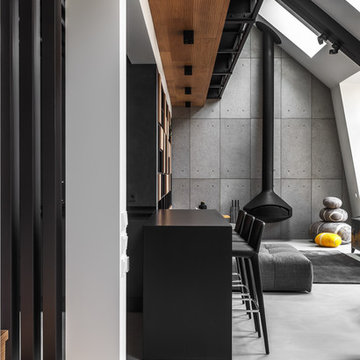
Сергей Красюк
Inspiration for a mid-sized contemporary open concept living room in Moscow with concrete floors, a hanging fireplace, a metal fireplace surround, grey floor and grey walls.
Inspiration for a mid-sized contemporary open concept living room in Moscow with concrete floors, a hanging fireplace, a metal fireplace surround, grey floor and grey walls.
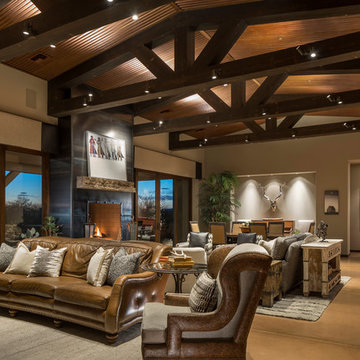
Photo of a large formal open concept living room in Phoenix with beige walls, concrete floors, a standard fireplace, a metal fireplace surround, a wall-mounted tv and brown floor.
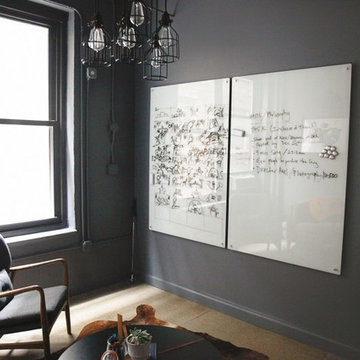
Photo of a modern enclosed living room in New York with grey walls and concrete floors.
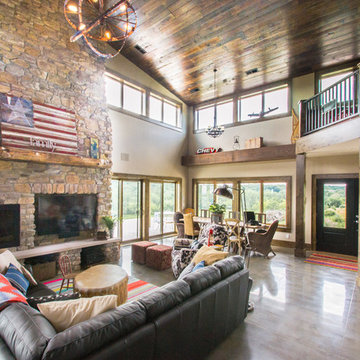
The heavy use of wood and substantial stone allows the room to be a cozy gathering space while keeping it open and filled with natural light.
---
Project by Wiles Design Group. Their Cedar Rapids-based design studio serves the entire Midwest, including Iowa City, Dubuque, Davenport, and Waterloo, as well as North Missouri and St. Louis.
For more about Wiles Design Group, see here: https://wilesdesigngroup.com/
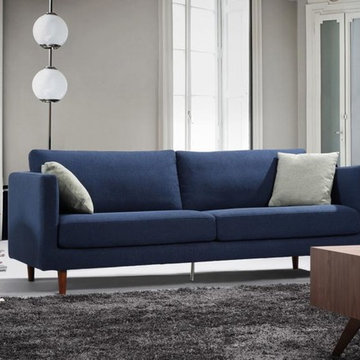
Design ideas for a mid-sized midcentury enclosed living room in Vancouver with grey walls, concrete floors and no fireplace.
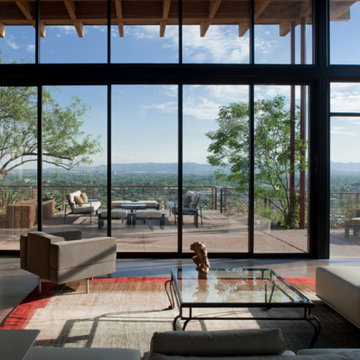
Timmerman Photography
This is an example of a contemporary living room in Phoenix with concrete floors.
This is an example of a contemporary living room in Phoenix with concrete floors.
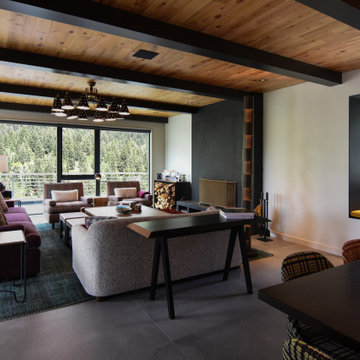
Design ideas for a modern open concept living room in Salt Lake City with white walls, concrete floors, a standard fireplace, a metal fireplace surround, grey floor and wood.
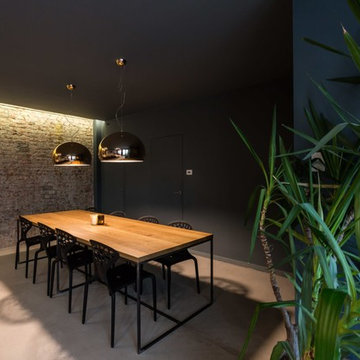
photo credit : claudia calegari
Expansive loft-style living room in Milan with a library, grey walls, concrete floors, a built-in media wall and grey floor.
Expansive loft-style living room in Milan with a library, grey walls, concrete floors, a built-in media wall and grey floor.
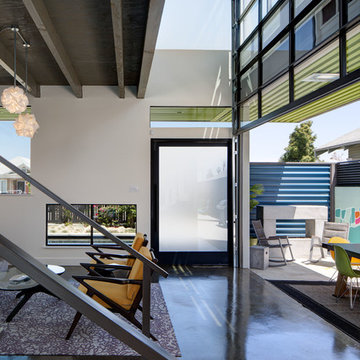
Brady Architectural Photography
Design ideas for a contemporary loft-style living room in San Diego with white walls and concrete floors.
Design ideas for a contemporary loft-style living room in San Diego with white walls and concrete floors.
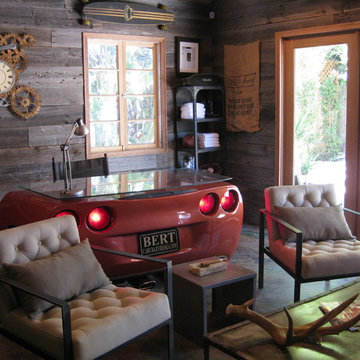
Hilary Phillips
Inspiration for an eclectic living room in Los Angeles with brown walls and concrete floors.
Inspiration for an eclectic living room in Los Angeles with brown walls and concrete floors.
Black Living Room Design Photos with Concrete Floors
3