Black Living Room Design Photos with Exposed Beam
Refine by:
Budget
Sort by:Popular Today
61 - 80 of 356 photos
Item 1 of 3
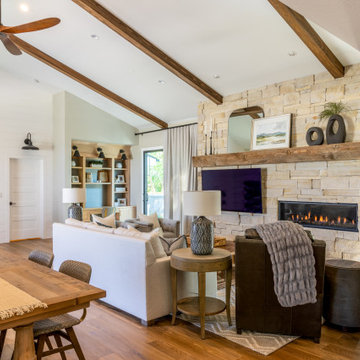
Photo of a mid-sized country open concept living room in Denver with white walls, medium hardwood floors, a standard fireplace, a stone fireplace surround, a wall-mounted tv, brown floor, exposed beam and planked wall panelling.
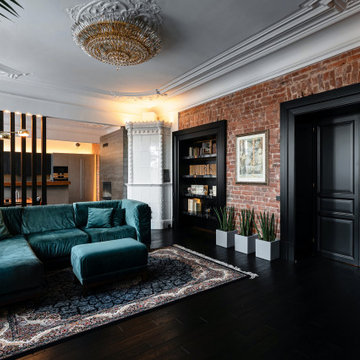
Зона гостиной - большое объединённое пространство, совмещённой с кухней-столовой. Это главное место в квартире, в котором собирается вся семья.
В зоне гостиной расположен большой диван, стеллаж для книг с выразительными мраморными полками и ТВ-зона с большой полированной мраморной панелью.
Историческая люстра с золотистыми элементами и хрустальными кристаллами на потолке диаметром около двух метров была куплена на аукционе в Европе. Рисунок люстры перекликается с рисунком персидского ковра лежащего под ней. Чугунная печь 19 века – это настоящая печь, которая стояла на норвежском паруснике 19 века. Печь сохранилась в идеальном состоянии. С помощью таких печей обогревали каюты парусника. При наступлении холодов и до включения отопления хозяева протапливают данную печь, чугун быстро отдает тепло воздуху и гостиная прогревается.
Выразительные оконные откосы обшиты дубовыми досками с тёплой подсветкой, которая выделяет рельеф исторического кирпича. С широкого подоконника открываются прекрасные виды на зелёный сквер и размеренную жизнь исторического центра Петербурга.
В ходе проектирования компоновка гостиной неоднократно пересматривалась, но основная идея дизайна интерьера в лофтовом стиле с открытым кирпичем, бетоном, брутальным массивом, визуальное разделение зон и сохранение исторических элементов - прожила до самого конца.
Одной из наиболее амбициозных идей была присвоить часть пространства чердака, на который могла вести красивая винтовая чугунная лестница с подсветкой.
После того, как были произведены замеры чердачного пространства, было решено отказаться от данной идеи в связи с недостаточным количеством свободной площади необходимой высоты.
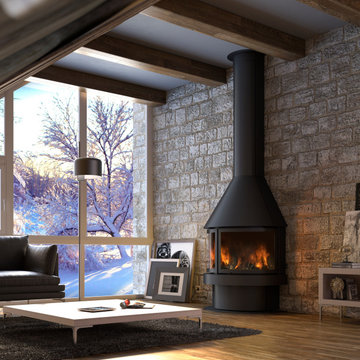
Inspiration for a mid-sized mediterranean enclosed living room in Essex with grey walls, medium hardwood floors, a wood stove, a metal fireplace surround, brown floor, exposed beam and brick walls.
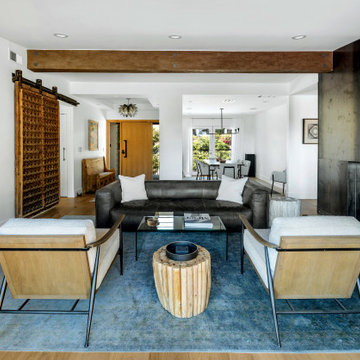
Design ideas for a mid-sized eclectic formal open concept living room in Los Angeles with white walls, light hardwood floors, a ribbon fireplace, a metal fireplace surround, beige floor and exposed beam.
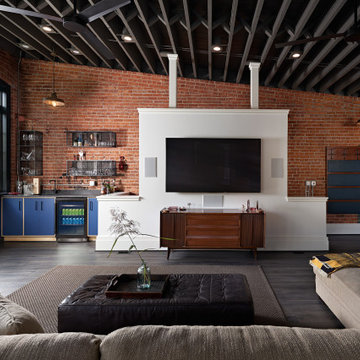
Large industrial open concept living room in Other with a home bar, vinyl floors, no fireplace, a wall-mounted tv, grey floor, exposed beam and brick walls.
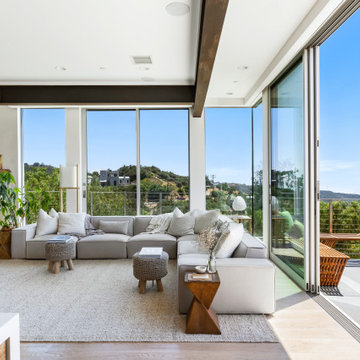
Photo of a mid-sized contemporary open concept living room in Los Angeles with white walls, light hardwood floors, a corner fireplace, a wall-mounted tv, beige floor and exposed beam.
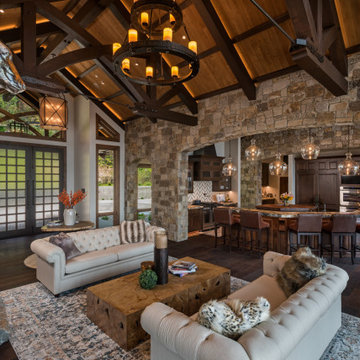
Inspiration for a country open concept living room in Other with white walls, dark hardwood floors, brown floor, exposed beam, vaulted and wood.
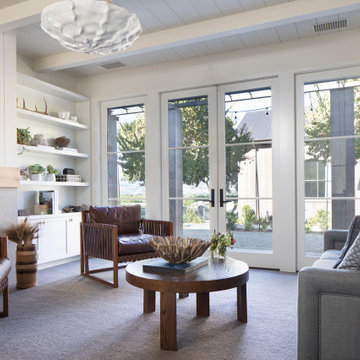
Country living room in San Francisco with white walls, dark hardwood floors, a standard fireplace, a wall-mounted tv, brown floor, exposed beam, timber and planked wall panelling.
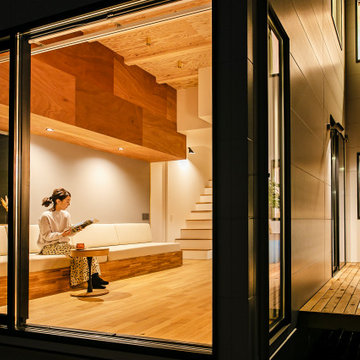
郊外にある新しい分譲地に建つ家。
分譲地内でのプライバシー確保のためファサードには開口部があまりなく、
どのあたりに何の部屋があるか想像できないようにしています。
外壁には経年変化を楽しめるレッドシダーを採用。
年月でシルバーグレーに変化してくれます。
リビングには3.8mの長さのソファを作り付けで設置。
ソファマットを外すと下部は収納になっており、ブランケットや子供のおもちゃ収納に。
そのソファの天井はあえて低くすることによりソファに座った時の落ち着きが出るようにしています。
天井材料は、通常下地材として使用するラワンべニアを使用。
前々からラワンの木目がデザインの一部になると考えていました。
玄関の壁はフレキシブルボード。これも通常化粧には使わない材料です。
下地材や仕上げ材など用途にこだわることなく、素材のいろいろな可能性デザインのポイントとしました。
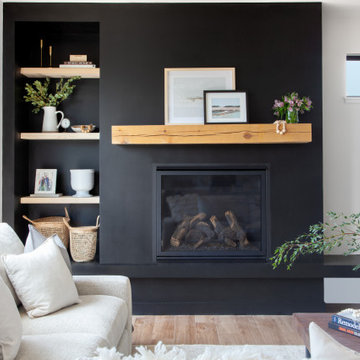
Beautiful installation featuring our reclaimed timbers, fireplace mantel and custom shelving.
Scandinavian living room in Other with black walls, light hardwood floors, a standard fireplace and exposed beam.
Scandinavian living room in Other with black walls, light hardwood floors, a standard fireplace and exposed beam.
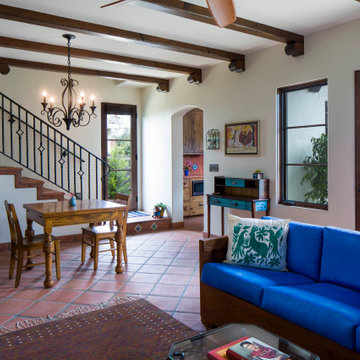
Inspiration for an open concept living room in Santa Barbara with white walls, terra-cotta floors, red floor and exposed beam.
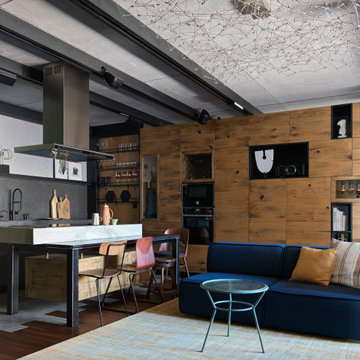
Inspiration for a mid-sized industrial open concept living room in Moscow with medium hardwood floors, a built-in media wall, brown floor, exposed beam and green walls.
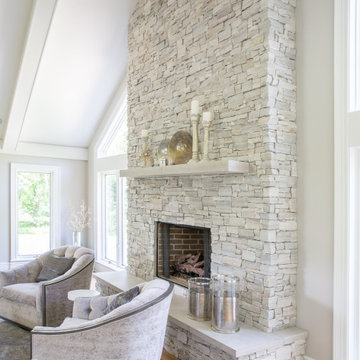
Project by Wiles Design Group. Their Cedar Rapids-based design studio serves the entire Midwest, including Iowa City, Dubuque, Davenport, and Waterloo, as well as North Missouri and St. Louis.
For more about Wiles Design Group, see here: https://wilesdesigngroup.com/
To learn more about this project, see here: https://wilesdesigngroup.com/stately-family-home

Echo Park, CA - Complete Accessory Dwelling Unit Build; Great Room
Cement tiled flooring, clear glass windows, doors, cabinets, recessed lighting, staircase, catwalk, Kitchen island, Kitchen appliances and matching coffee tables.
Please follow the following link in order to see the published article in Dwell Magazine.
https://www.dwell.com/article/backyard-cottage-adu-los-angeles-dac353a2
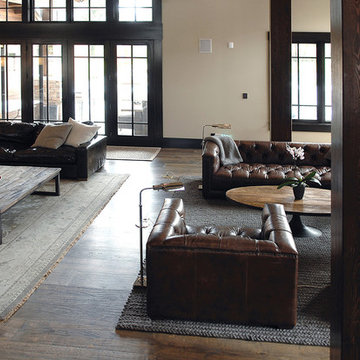
Industrial, Zen and craftsman influences harmoniously come together in one jaw-dropping design. Windows and galleries let natural light saturate the open space and highlight rustic wide-plank floors. Floor: 9-1/2” wide-plank Vintage French Oak Rustic Character Victorian Collection hand scraped pillowed edge color Komaco Satin Hardwax Oil. For more information please email us at: sales@signaturehardwoods.com
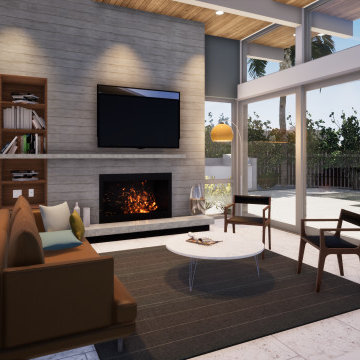
The large living/dining room opens to the pool and outdoor entertainment area through a large set of sliding pocket doors. The walnut wall leads from the entry into the main space of the house and conceals the laundry room and garage door. A floor of terrazzo tiles completes the mid-century palette.
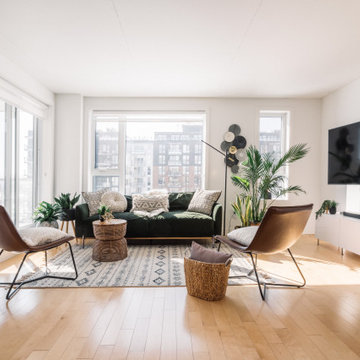
Inspiration for a modern open concept condo with light wood floor, staged in a Boho chic style with tropical plants, dark green sofa, boho accent cushions, boho rug, rattan accent table, African masks
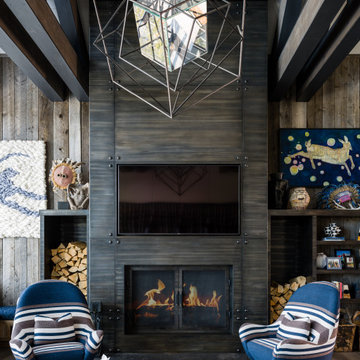
Not that long ago, the term “audio-video” or “AV” meant just that: audio and video. Today, the AV industry has evolved into something much bigger: smart homes with entertainment, wellness and sustainability features. In Montana, SAV Digital Environments and owner Cory Reistad are at the forefront of that movement.
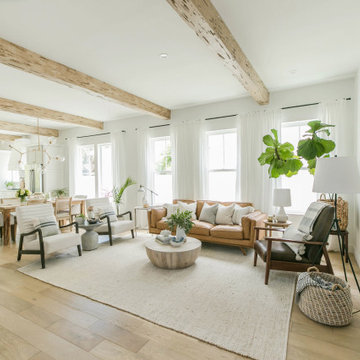
Beach style living room in Jacksonville with white walls, light hardwood floors and exposed beam.
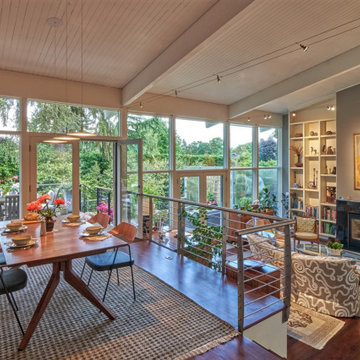
This is an example of a mid-sized midcentury living room in Seattle with dark hardwood floors, brown floor and exposed beam.
Black Living Room Design Photos with Exposed Beam
4