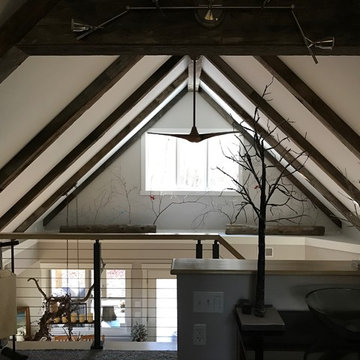Black Living Room Design Photos with Exposed Beam
Refine by:
Budget
Sort by:Popular Today
141 - 160 of 356 photos
Item 1 of 3
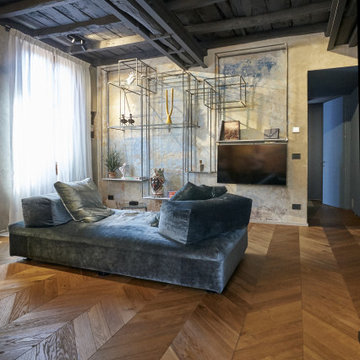
Inspiration for a mid-sized contemporary open concept living room in Bologna with a library, multi-coloured walls, light hardwood floors, no fireplace, a wall-mounted tv, exposed beam and panelled walls.
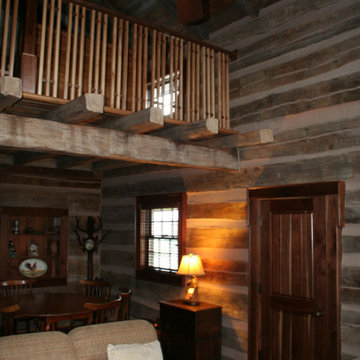
Underneath this bedroom loft is a dining and living area.
This is an example of a mid-sized loft-style living room in Other with brown walls, medium hardwood floors, a standard fireplace, a stone fireplace surround, brown floor, exposed beam and wood walls.
This is an example of a mid-sized loft-style living room in Other with brown walls, medium hardwood floors, a standard fireplace, a stone fireplace surround, brown floor, exposed beam and wood walls.
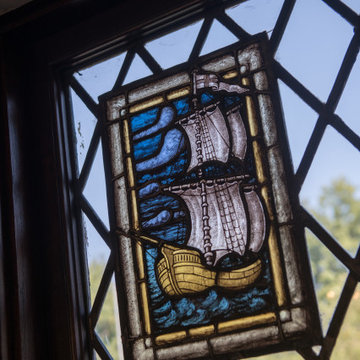
Original stained glass motifs set in diamond leaded glass casement windows.
This is an example of a large traditional enclosed living room in Kansas City with a library, white walls, dark hardwood floors, a standard fireplace, a concrete fireplace surround, no tv, brown floor and exposed beam.
This is an example of a large traditional enclosed living room in Kansas City with a library, white walls, dark hardwood floors, a standard fireplace, a concrete fireplace surround, no tv, brown floor and exposed beam.
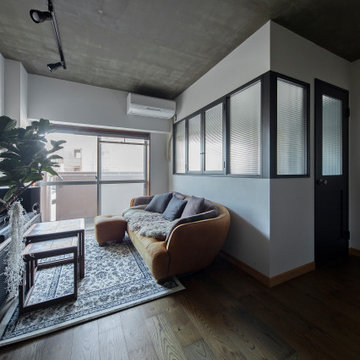
Inspiration for a small modern open concept living room in Kyoto with white walls, medium hardwood floors, no fireplace, exposed beam and wallpaper.
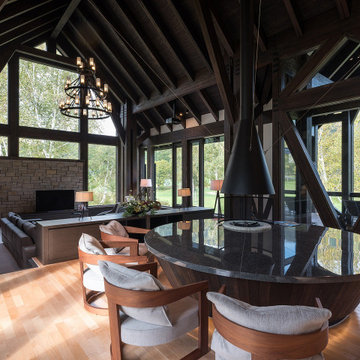
大きなダイニング、キッチン。その奥に暖炉スペース、さらに床下がりのリビングが続きます。
円形暖炉テーブルは、もう一つのリビングスペースとして活用
Photo of a large country open concept living room in Other with black walls, plywood floors, a hanging fireplace, a wood fireplace surround, a freestanding tv, brown floor and exposed beam.
Photo of a large country open concept living room in Other with black walls, plywood floors, a hanging fireplace, a wood fireplace surround, a freestanding tv, brown floor and exposed beam.
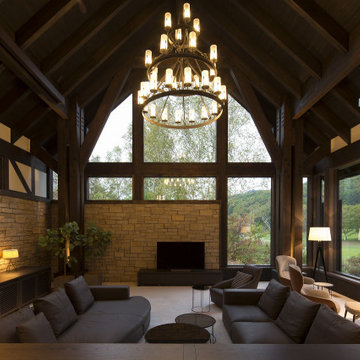
床下がりのリビングが続きます。
Inspiration for a large country open concept living room in Other with black walls, carpet, a freestanding tv, beige floor and exposed beam.
Inspiration for a large country open concept living room in Other with black walls, carpet, a freestanding tv, beige floor and exposed beam.
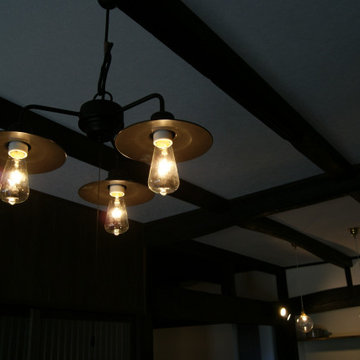
天井の梁のゆるやかな曲線が美しい。お施主様が選ばれた照明が、レトロモダンな雰囲気を高めます。
This is an example of a small asian open concept living room in Other with brown walls, dark hardwood floors, no fireplace, a freestanding tv, brown floor, exposed beam and wood walls.
This is an example of a small asian open concept living room in Other with brown walls, dark hardwood floors, no fireplace, a freestanding tv, brown floor, exposed beam and wood walls.
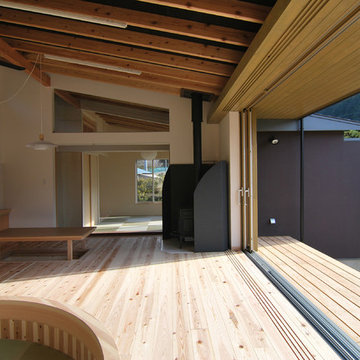
茶畑の家
photo原空間工作所
Inspiration for a mid-sized asian enclosed living room in Other with white walls, light hardwood floors, a wood stove, a metal fireplace surround, a home bar, a freestanding tv, exposed beam, wallpaper and beige floor.
Inspiration for a mid-sized asian enclosed living room in Other with white walls, light hardwood floors, a wood stove, a metal fireplace surround, a home bar, a freestanding tv, exposed beam, wallpaper and beige floor.
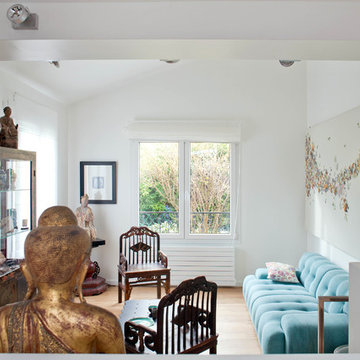
Olivier Chabaud
This is an example of an eclectic open concept living room in Paris with white walls, medium hardwood floors, brown floor and exposed beam.
This is an example of an eclectic open concept living room in Paris with white walls, medium hardwood floors, brown floor and exposed beam.
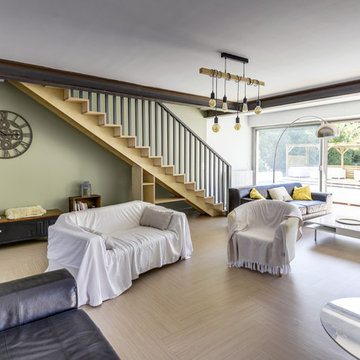
Vue du salon et de l'escalier en contre-plaqué.
Photos Zoé Delarue
Inspiration for a large contemporary open concept living room in Bordeaux with green walls, linoleum floors, a wood stove, a freestanding tv, a library, brown floor and exposed beam.
Inspiration for a large contemporary open concept living room in Bordeaux with green walls, linoleum floors, a wood stove, a freestanding tv, a library, brown floor and exposed beam.
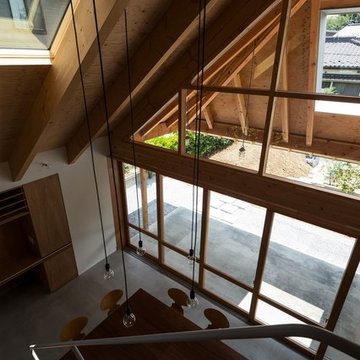
吹抜けから土間を見下ろす。
引戸を閉めた状態。
photo by Masao Nishikawa
Design ideas for a mid-sized modern open concept living room in Tokyo with white walls, concrete floors, no fireplace, a wall-mounted tv, grey floor, exposed beam and planked wall panelling.
Design ideas for a mid-sized modern open concept living room in Tokyo with white walls, concrete floors, no fireplace, a wall-mounted tv, grey floor, exposed beam and planked wall panelling.
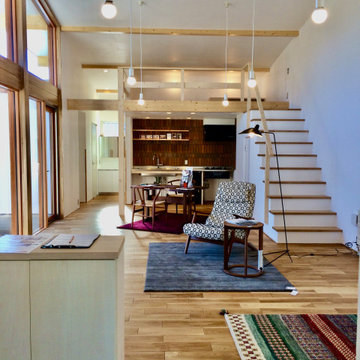
Mid-sized living room in Sapporo with white walls, medium hardwood floors, brown floor and exposed beam.
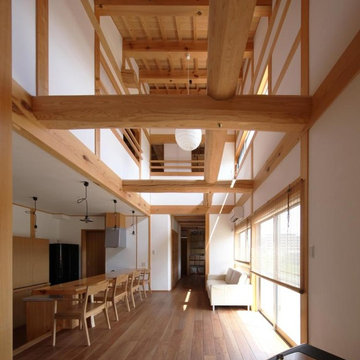
This is an example of a mid-sized asian open concept living room in Other with white walls, medium hardwood floors, a wood stove, a concrete fireplace surround, a freestanding tv, orange floor and exposed beam.
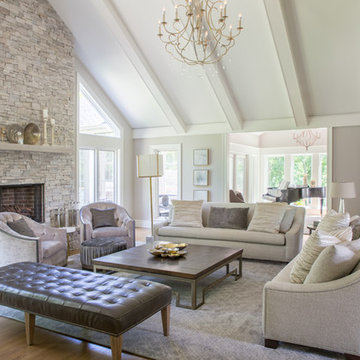
Project by Wiles Design Group. Their Cedar Rapids-based design studio serves the entire Midwest, including Iowa City, Dubuque, Davenport, and Waterloo, as well as North Missouri and St. Louis.
For more about Wiles Design Group, see here: https://wilesdesigngroup.com/
To learn more about this project, see here: https://wilesdesigngroup.com/stately-family-home
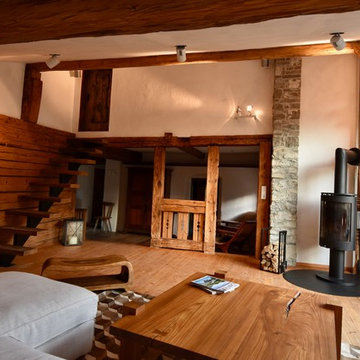
converted hay storage into living room
This is an example of a country living room with white walls, medium hardwood floors, a wood stove, a metal fireplace surround, no tv and exposed beam.
This is an example of a country living room with white walls, medium hardwood floors, a wood stove, a metal fireplace surround, no tv and exposed beam.
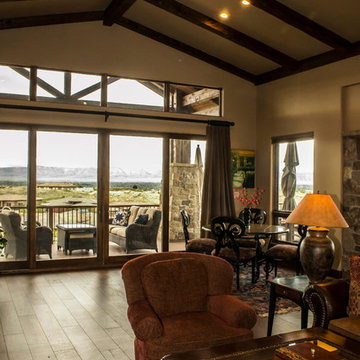
Built by Keystone Custom Builders, Inc.
Photo by Shana Eddy
Inspiration for a large transitional living room in Denver with beige walls, medium hardwood floors and exposed beam.
Inspiration for a large transitional living room in Denver with beige walls, medium hardwood floors and exposed beam.
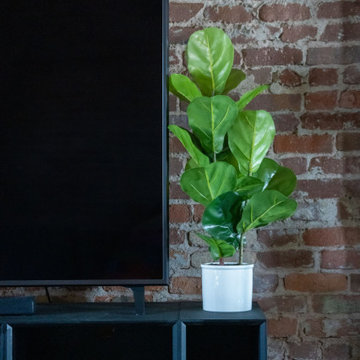
TV and plant on my black MLD hidden media console
This is an example of an industrial living room in Sacramento with porcelain floors, beige floor, exposed beam and brick walls.
This is an example of an industrial living room in Sacramento with porcelain floors, beige floor, exposed beam and brick walls.
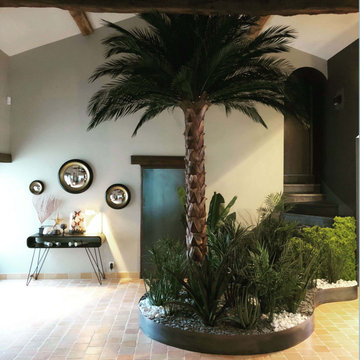
Ce projet nous a demandé une recherche de mobilier pour deux salons. Ces salons sont tous les deux dans la même pièce.
Grand manoir dans un ancien domaine viticole près de Nantes nous n’avons fais que très peau de travaux dans cette pièce si ce n’est que la peinture du mur en noir. La plupart du manoir avait déjà été remis au goût du jour par les anciens propriétaires.
Dans cette immense pièce de plus de 80m2, nous avons donc fait 4 espaces différents : 2 salons, un coin cabinet de curiosité, et un petit jardin d’intérieur.
Le salon principal est celui qui prend le plus d’espace dans la pièce. Il se compose de 3 canapés et 2 fauteuils de couleur sombre pour les poser dans l’espace. Le fait que la matière soit en velours leur apport un aspect nacré qui renvoie la lumière. Celle ci arrive directement des 3 baies vitrées qui encadrent le salon.
La table basse, créée spécialement pour ce salon est encadrée de miroirs qui agrandissent eux aussi la pièce. Et rendent surtout la table imposante. Son plateau est en céramique effet marbre noir avec des rayures blanches et orangées. Tout cela contribue à rendre ce salon imposant mais qui nous invite tout de même à recevoir.
Un salon plus petit et sur des couleurs plus neutres se trouve à côté. Les canapé capitonnés, le gris, le bois, les coussins et les plaids sont là pour donner l’envie de se lover près de la cheminée ou devant un bon film.
La recherche de mobilier est aussi passée par la création d’un jardin d’intérieur, liant les différents espaces. Nous retrouvons dans celui-ci un grand palmier de 4,5 mètres, et différentes plantes grasses et exotiques.
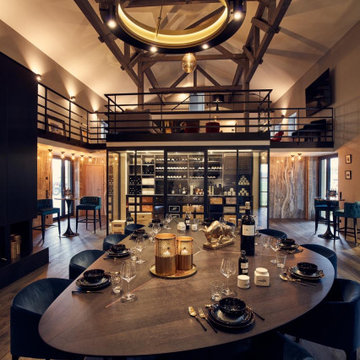
Verkostung von Wein und Wagyu in ansprechendem Ambiente. Aus einer Komposition von Metall, Holz und Rohstahl, Stein und Stoffen,
hochwertigen Geräten sowie verschiedenen Handwerkstechniken und Haptiken
an den Fronten, geschmackvollen Accessoires und gemütlichem Sitzmobiliar entstand
auf dem Westerberger Fullblood Hof ein besonderes, einladendes Unikat.
Black Living Room Design Photos with Exposed Beam
8
