Black Living Room Design Photos with Exposed Beam
Refine by:
Budget
Sort by:Popular Today
121 - 140 of 349 photos
Item 1 of 3
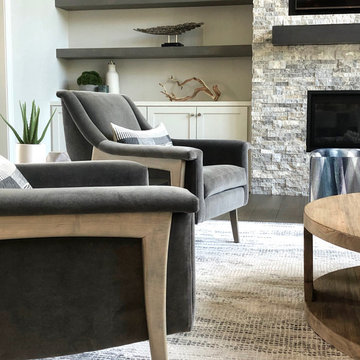
Photo of a large transitional loft-style living room in Other with grey walls, dark hardwood floors, a standard fireplace, grey floor and exposed beam.
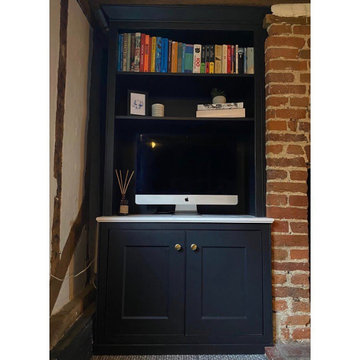
Fitted Alcove furniture - Designed, made and installed by Ben. Shaker style furniture made from hardwood and multi layered Ply wood. Sprayed finish in Sinner by Mylands Of London complimented with brass hardware.
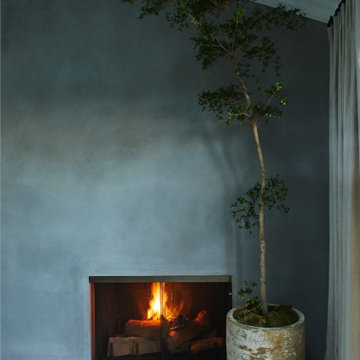
Contemporary living room. Modern fireplace.
Design ideas for a mediterranean living room in Los Angeles with white walls, a standard fireplace, a concrete fireplace surround, grey floor and exposed beam.
Design ideas for a mediterranean living room in Los Angeles with white walls, a standard fireplace, a concrete fireplace surround, grey floor and exposed beam.
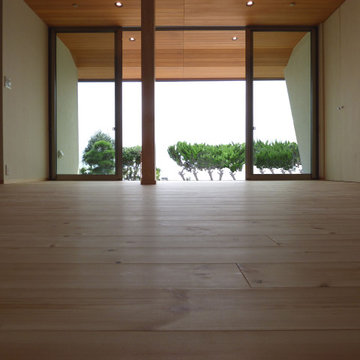
海の見えるウッドデッキに続くリビングルーム
Mid-sized open concept living room in Other with white walls, light hardwood floors, exposed beam, wallpaper and a freestanding tv.
Mid-sized open concept living room in Other with white walls, light hardwood floors, exposed beam, wallpaper and a freestanding tv.
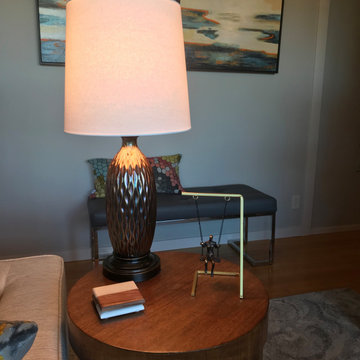
Thrifted vintage mid-century ceramic lamp on vintage side table.
Design ideas for a mid-sized contemporary open concept living room in San Francisco with beige walls, carpet, a standard fireplace, a tile fireplace surround and exposed beam.
Design ideas for a mid-sized contemporary open concept living room in San Francisco with beige walls, carpet, a standard fireplace, a tile fireplace surround and exposed beam.
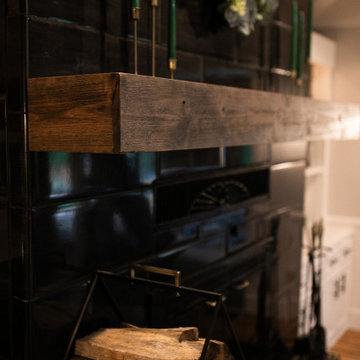
The Sundance Mantel Shelf captures the raw and rustic nature of a beam that has a story. This product is composed of Alder planks with a weathered texture and a glaze finish. This product is commonly used as a floating shelf where practical. Kit includes everything you need to attach to studs for a seamless and easy installation.
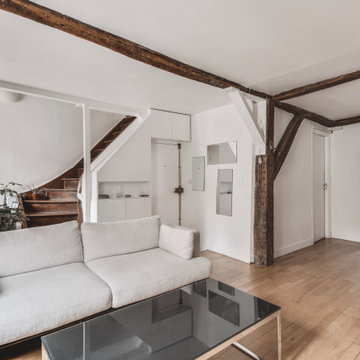
salon, séjour, salle à manger, entrée, cuisine ouverte, lumineux, blanc , épuré, canapé gris clair, table en verre, escalier en bois, miroirs, poutres apparentes, parquet
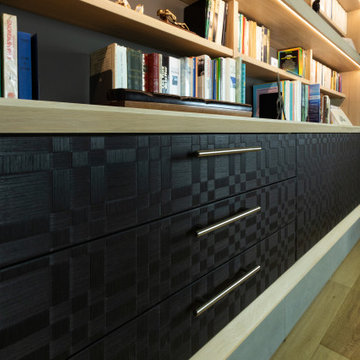
Le stratifié texturé de marque Hubler habille les façades de VIRGINIA et contraste merveilleusement avec le chêne naturel des étagères. Teinté en noir puis satiné, ce matériau, de seulement un millimètre d'épaisseur, constitue l'un des aspects les plus intéressants de cette bibliothèque hors du commun.
The Hubler laminate used for the cabinet doors enhance the contrast between the panels and the wooden shelves. The black tinted material with a satin finish is one of the most fascinating aspects of this unexpected piece. As a matter of fact, it is only 1mm thick and made of oak wood !
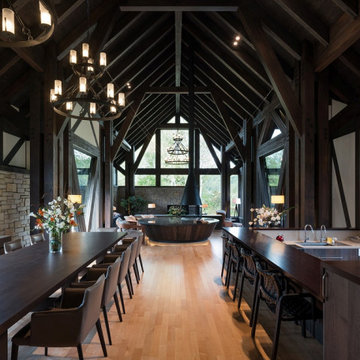
大きなダイニング、キッチン。その奥に暖炉スペース、さらに床下がりのリビングが続きます。
Large country open concept living room in Other with black walls, plywood floors, a hanging fireplace, a wood fireplace surround, a freestanding tv, brown floor and exposed beam.
Large country open concept living room in Other with black walls, plywood floors, a hanging fireplace, a wood fireplace surround, a freestanding tv, brown floor and exposed beam.
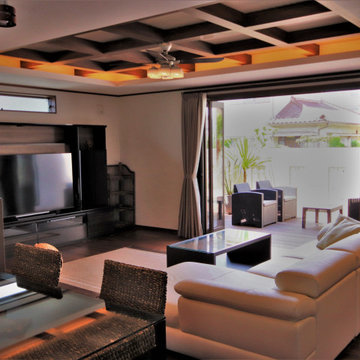
セルロースファイバーを採用することで遮音性を高め、バリの静かな自然を感じられるように計画。居室内は外部の音がほとんど聞こえない為、より夫婦の会話が鮮明に、BGMはよりクリアに聞こえ、優雅な時間を過ごすことが可能です。
リビングとテラスは大スパンによる大空間を実現し、リビングは無柱空間を実現。大きなテラス窓を開放することで、パーティーなどで一体的に利用できる計画。テラスには背の高い壁を計画し、プライバシーを確保しながら、「花ブロック」を内部に採用することで通風・採光は確保しております。
折り上げ天井内には間接照明を計画し、バリの雰囲気を盛り上げるアイデアを。
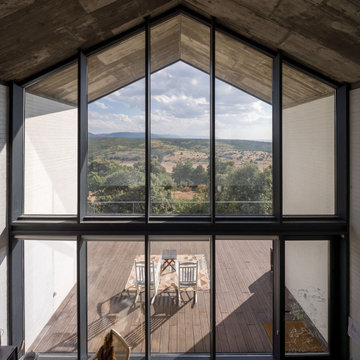
This is an example of a mid-sized country open concept living room in Madrid with white walls, medium hardwood floors, a wood stove, a metal fireplace surround, a wall-mounted tv, brown floor, exposed beam and brick walls.
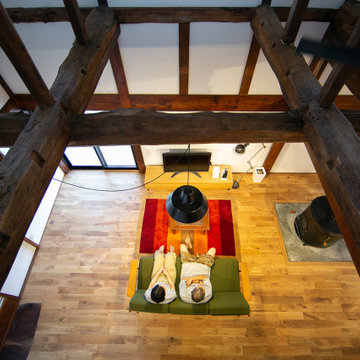
70年という月日を守り続けてきた農家住宅のリノベーション
建築当時の強靭な軸組みを活かし、新しい世代の住まい手の想いのこもったリノベーションとなった
夏は熱がこもり、冬は冷たい隙間風が入る環境から
開口部の改修、断熱工事や気密をはかり
夏は風が通り涼しく、冬は暖炉が燈り暖かい室内環境にした
空間動線は従来人寄せのための二間と奥の間を一体として家族の団欒と仲間と過ごせる動線とした
北側の薄暗く奥まったダイニングキッチンが明るく開放的な造りとなった

Photo of a large country open concept living room in Philadelphia with a music area, brown walls, light hardwood floors, a hanging fireplace, no tv and exposed beam.
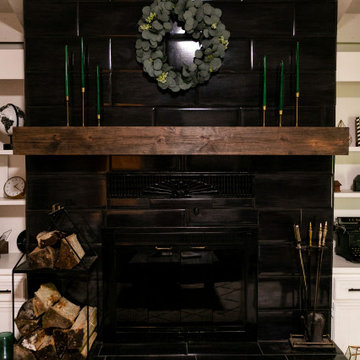
The Sundance Mantel Shelf captures the raw and rustic nature of a beam that has a story. This product is composed of Alder planks with a weathered texture and a glaze finish. This product is commonly used as a floating shelf where practical. Kit includes everything you need to attach to studs for a seamless and easy installation.
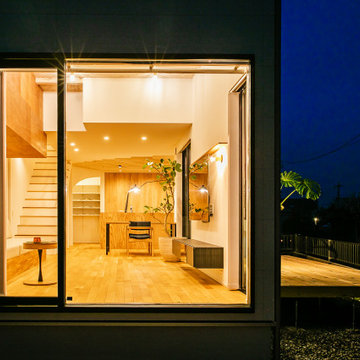
郊外にある新しい分譲地に建つ家。
分譲地内でのプライバシー確保のためファサードには開口部があまりなく、
どのあたりに何の部屋があるか想像できないようにしています。
外壁には経年変化を楽しめるレッドシダーを採用。
年月でシルバーグレーに変化してくれます。
リビングには3.8mの長さのソファを作り付けで設置。
ソファマットを外すと下部は収納になっており、ブランケットや子供のおもちゃ収納に。
そのソファの天井はあえて低くすることによりソファに座った時の落ち着きが出るようにしています。
天井材料は、通常下地材として使用するラワンべニアを使用。
前々からラワンの木目がデザインの一部になると考えていました。
玄関の壁はフレキシブルボード。これも通常化粧には使わない材料です。
下地材や仕上げ材など用途にこだわることなく、素材のいろいろな可能性デザインのポイントとしました。
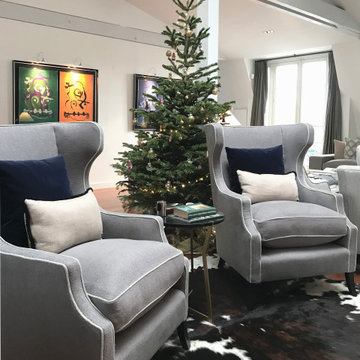
Rénovation de l'ancien coin salon en créant :
- des agencements de type bibliothèque sur-mesure (étant donné la hauteur sou plafond et l'intégration d'un coffre-fort et d'un home cinema) en noyer plein (demande du client), avec des portes coulissantes montées sur système à galandage et retro-éclairage led
A titre informatif, prescription d'un mobilier design : G
- Assises: 2 fauteuils édition d'après Gio Ponti, 2 autres fauteuil (edition Jean-Michel Frank), 1 canapé 3 places épuré dans un esprit scandinave contemporain chez Knoll, 1 chaise longue Charlotte PErriand (cf 3D),
- Tables et sides: 2 coffee tables, carrées en marbre, dans l'esprit de Gio Ponti, une combinaison de bouts de canapé edition Piero Fornasetti, avec la ZigZag de Philippe Hurel (à faire dans un matériau complémentaire) et 2 Biological Marble Tables de Victoria Willmotte en deux tailles différentes (comme des fausses gigognes),
- Luminaires : appliques et floor lamps d'edition : inspirée de la Marseille de Le Corbusier, ou du design de Louis Poulsen ou de Serge Mouille,
- Tissus des rideaux, des assises et des coussins majoritairement en velours et en coton (notamment chez Casamance/Misia et Rubelli) dans des tons Bleu Majorelle, noir et Jaune or
Mais la partie décoration n'a pas relevé de mon ressort.
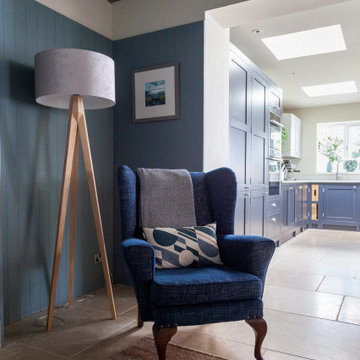
Design ideas for a mid-sized scandinavian open concept living room in Cardiff with a library, white walls, limestone floors, a wood stove, beige floor, exposed beam and panelled walls.
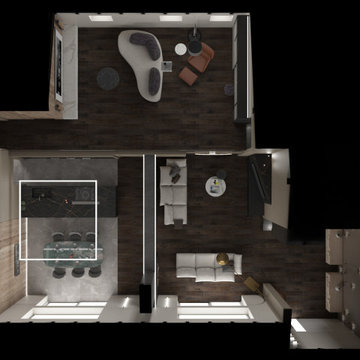
Vista dall'alto dell'ambiente soggiorno, cucina e area pranzo e dell'ambiente soppalco con area cinema e angolo lettura/studio
Inspiration for an expansive contemporary open concept living room in Other with a library, dark hardwood floors, a tile fireplace surround, a wall-mounted tv and exposed beam.
Inspiration for an expansive contemporary open concept living room in Other with a library, dark hardwood floors, a tile fireplace surround, a wall-mounted tv and exposed beam.
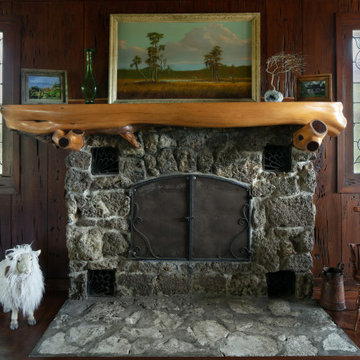
Little Siesta Cottage- 1926 Beach Cottage saved from demolition, moved to this site in 3 pieces and then restored to what we believe is the original architecture. The fireplace is original, as is the chimney. The rock is known as aquifer stone and is only found on the beach adjacent the original site.
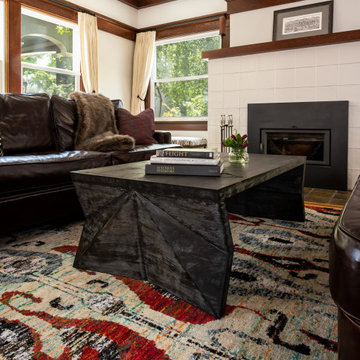
Beautiful living room with rich colors and textures, accenting the architectural features of the home. The bold area rug and coffee table add lots of interest.
Black Living Room Design Photos with Exposed Beam
7