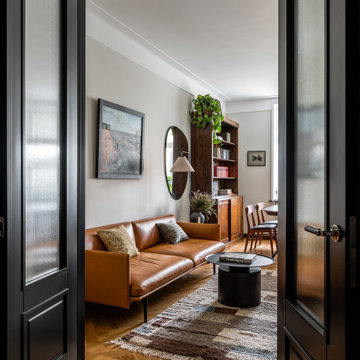Black Living Room Design Photos with Light Hardwood Floors
Refine by:
Budget
Sort by:Popular Today
101 - 120 of 2,886 photos
Item 1 of 3
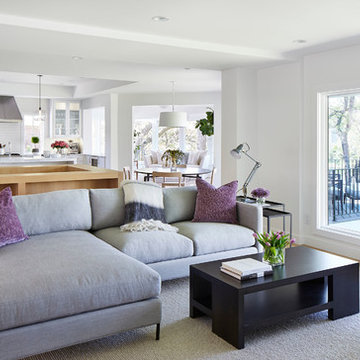
Martha O'Hara Interiors, Interior Design & Photo Styling | Corey Gaffer, Photography | Please Note: All “related,” “similar,” and “sponsored” products tagged or listed by Houzz are not actual products pictured. They have not been approved by Martha O’Hara Interiors nor any of the professionals credited. For information about our work, please contact design@oharainteriors.com.
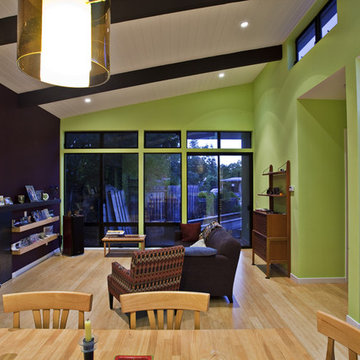
Strong horizontal lines and bold colors liven up this Eichler neighborhood. Uber green design features, passive solar design, and sustainable practices abound, making this small house a great place to live without making a large environmental footprint - Frank Paul Perez photo credit
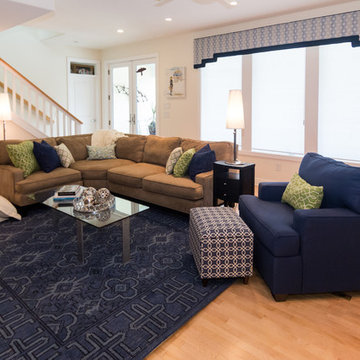
Cobalt blue spices up this living area with a touch of color. The tailored cornice and eclectic area rug make this modern living area a fun mix of styles. Glass and metal accents bring in other finish elements to create a space is comfy and stylish.
Photos by Melissa Mattingly
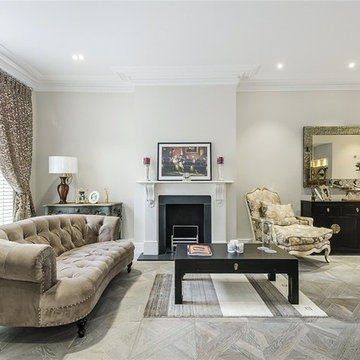
Cheville versailles tiles finished in colour Grey Mist, a grey & white colour which varies in tone across the blocks.
Parquet de Versailles is traditionally a French parquet design, and the washed out grey has a very Parisian feel to it. It is hugely popular with our clients.
Each block is hand finished in a hard wax oil.
All the blocks are engineered, bevel edged, tongue and grooved on all 4 sides Compatible with under floor heating.
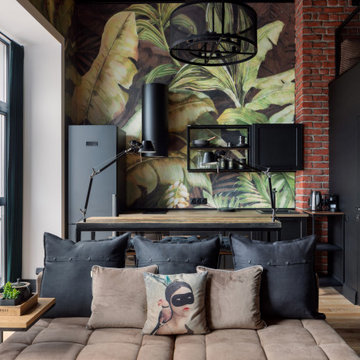
Photo of a small industrial loft-style living room in Moscow with multi-coloured walls, light hardwood floors, a wall-mounted tv and beige floor.
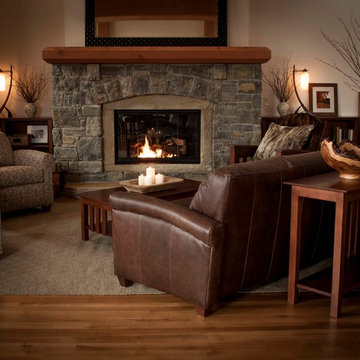
Mission sofa table, Chelsea storage chest, Rupert armchairs, Mission armchair, Mission bookcases, Rupert couch, Mission coffee table
Photo of an expansive country living room in Burlington with beige walls, light hardwood floors, a standard fireplace, a stone fireplace surround and no tv.
Photo of an expansive country living room in Burlington with beige walls, light hardwood floors, a standard fireplace, a stone fireplace surround and no tv.
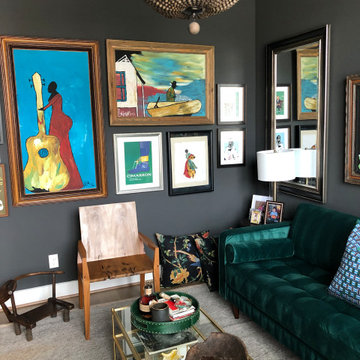
This is an example of a mid-sized transitional enclosed living room in Other with a library, black walls, light hardwood floors and beige floor.
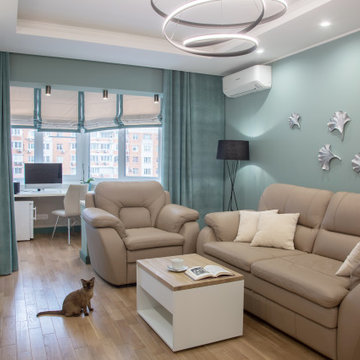
Photo of a mid-sized contemporary living room in Moscow with a library, green walls, light hardwood floors, no fireplace, a wall-mounted tv, beige floor, recessed and wallpaper.
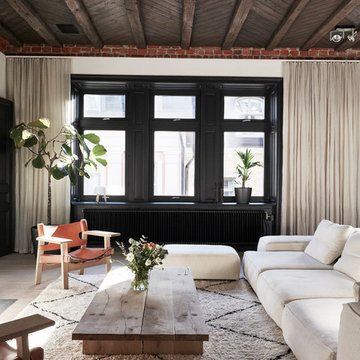
This is an example of a mid-sized scandinavian formal open concept living room in Stockholm with white walls, a standard fireplace, no tv and light hardwood floors.
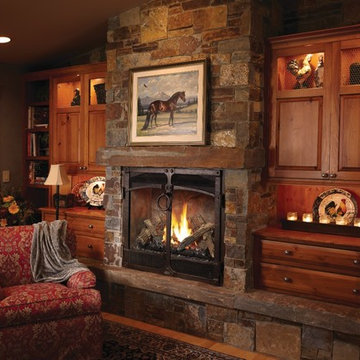
Photo of a country living room in Seattle with green walls, light hardwood floors, a standard fireplace, a stone fireplace surround and brown floor.
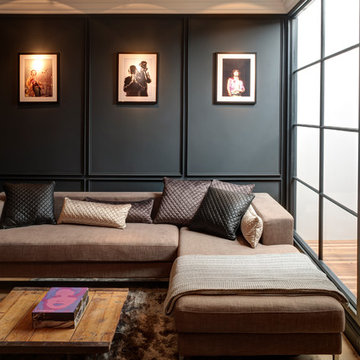
A picture tells a thousand words. Many people ask us what our products look like in residential spaces, so here is a sneak peak into our latest residential project in a classic Victorian townhouse. The Buster + Punch Design Lab, designed, fabricated and finished this amazing space in East London. Silk quilting, Hooked lighting, private whisky bar, brass kitchen, bespoke woodwork, distressed chevron, 20ft master suite and all focused around a 100yr old Olive Tree in a double void space.
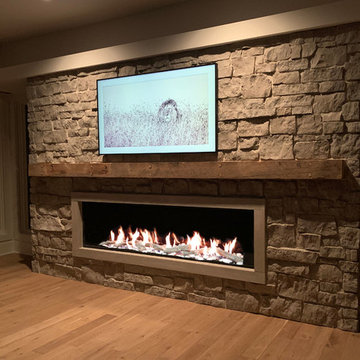
Acucraft 7' single sided open natural gas signature series linear fireplace with driftwood and stone
Design ideas for a large modern open concept living room in Minneapolis with beige walls, light hardwood floors, a standard fireplace, a stone fireplace surround and brown floor.
Design ideas for a large modern open concept living room in Minneapolis with beige walls, light hardwood floors, a standard fireplace, a stone fireplace surround and brown floor.
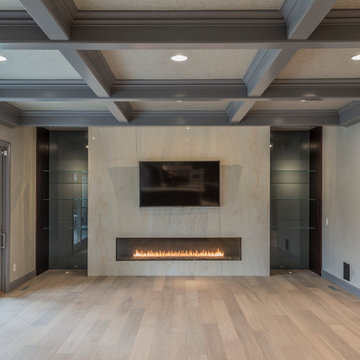
Granite Bay Residence
Design ideas for a modern living room in Sacramento with beige walls, light hardwood floors, a ribbon fireplace, a wood fireplace surround and a freestanding tv.
Design ideas for a modern living room in Sacramento with beige walls, light hardwood floors, a ribbon fireplace, a wood fireplace surround and a freestanding tv.
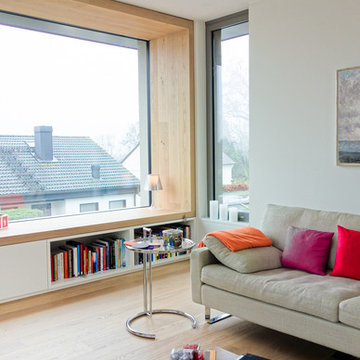
Foto: Jens Bergmann / KSB Architekten
Design ideas for an expansive contemporary formal open concept living room in Frankfurt with white walls and light hardwood floors.
Design ideas for an expansive contemporary formal open concept living room in Frankfurt with white walls and light hardwood floors.
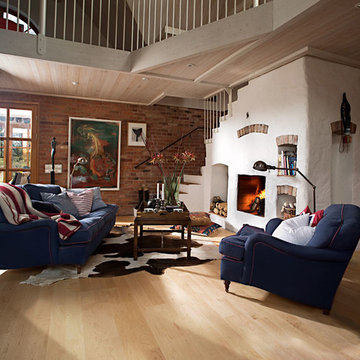
Color: American Naturals Hard Maple Edmonto
Photo of a mid-sized open concept living room in Chicago with white walls, light hardwood floors, a standard fireplace and a plaster fireplace surround.
Photo of a mid-sized open concept living room in Chicago with white walls, light hardwood floors, a standard fireplace and a plaster fireplace surround.
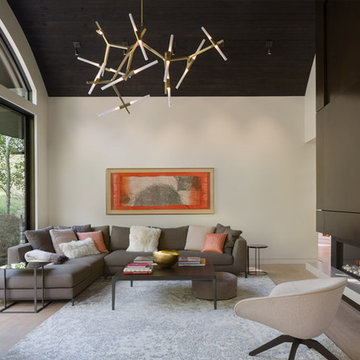
The fireplace in the living room was relocated and cladded in patina steel. A lift raises and lowers a large metal panel that hides the TV. Furniture and light fixtures were selected to compliment the modern, elegant room.
© Andrew Pogue Photo
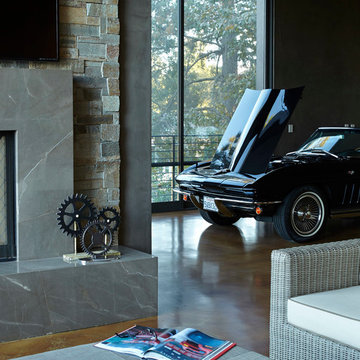
Eric Zepeda
Design ideas for a large contemporary open concept living room in San Francisco with beige walls, light hardwood floors, a standard fireplace, a stone fireplace surround, a wall-mounted tv and grey floor.
Design ideas for a large contemporary open concept living room in San Francisco with beige walls, light hardwood floors, a standard fireplace, a stone fireplace surround, a wall-mounted tv and grey floor.
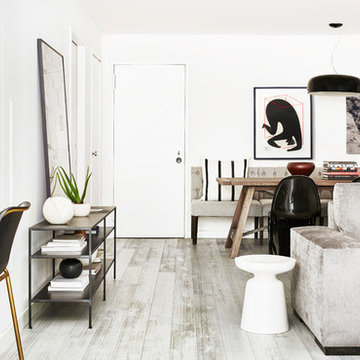
Jacob Snavely
Mid-sized contemporary formal open concept living room in New York with white walls, light hardwood floors, grey floor, a wall-mounted tv and no fireplace.
Mid-sized contemporary formal open concept living room in New York with white walls, light hardwood floors, grey floor, a wall-mounted tv and no fireplace.
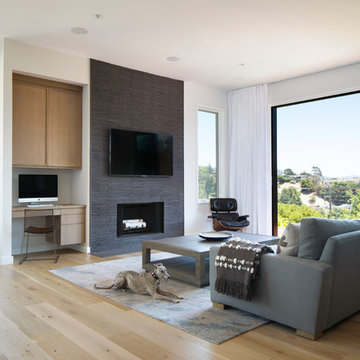
Custom made desk area in Cerrused Rift White Oak
Photography by Paul Dyer
This is an example of a mid-sized contemporary open concept living room in San Francisco with white walls, light hardwood floors, a standard fireplace, a stone fireplace surround, beige floor and a wall-mounted tv.
This is an example of a mid-sized contemporary open concept living room in San Francisco with white walls, light hardwood floors, a standard fireplace, a stone fireplace surround, beige floor and a wall-mounted tv.
Black Living Room Design Photos with Light Hardwood Floors
6
