Black Living Room Design Photos with Light Hardwood Floors
Refine by:
Budget
Sort by:Popular Today
121 - 140 of 2,886 photos
Item 1 of 3
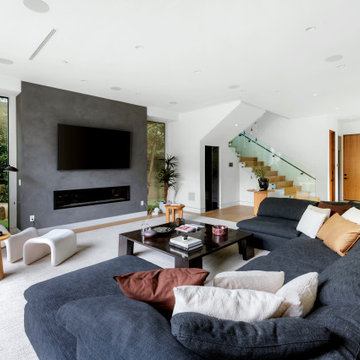
Large contemporary formal open concept living room in Los Angeles with white walls, a ribbon fireplace, a wall-mounted tv, light hardwood floors, beige floor and a plaster fireplace surround.
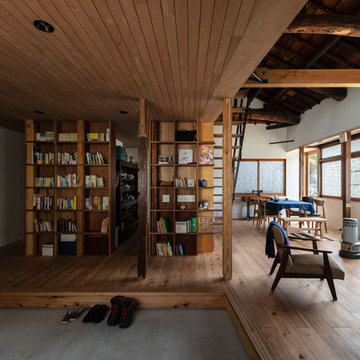
Photo of an asian living room in Kobe with white walls, light hardwood floors and brown floor.
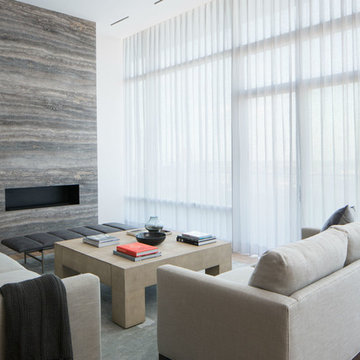
Photo of a modern formal living room in Dallas with white walls, light hardwood floors, a ribbon fireplace, a stone fireplace surround and no tv.
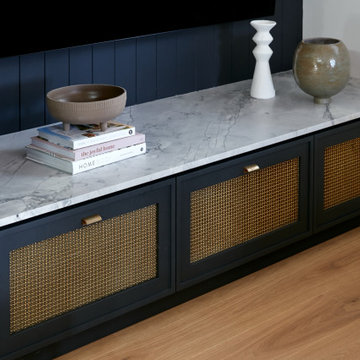
This is an example of a mid-sized contemporary open concept living room in Sydney with black walls, light hardwood floors, a standard fireplace, a wood fireplace surround, a wall-mounted tv and brown floor.
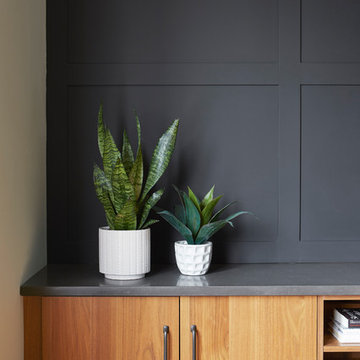
This small living room faces a few challenges.
One was the offset fireplace; two was the lack of seating and storage, and last but not least, the oversized television.
Our solution minimizes the impact of a black TV by adding dark modern moulding. We have created a focal point for the fireplace by installing a floor to ceiling vintage brick. These elements perfectly balanced the walnut bookshelf with integrated engineered stone seating bench below the TV for overflow guest and discrete storage.
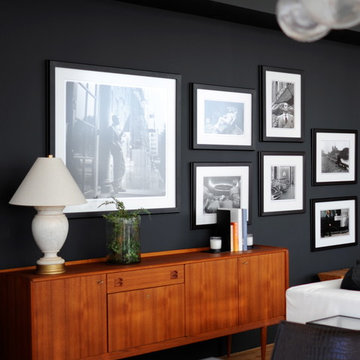
Leona Mozes Photography
Photo of a mid-sized midcentury formal open concept living room in Montreal with black walls, light hardwood floors, no fireplace and a freestanding tv.
Photo of a mid-sized midcentury formal open concept living room in Montreal with black walls, light hardwood floors, no fireplace and a freestanding tv.
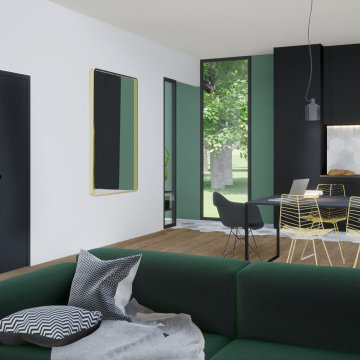
This is an example of a small contemporary open concept living room in Other with white walls, light hardwood floors, no fireplace, a wall-mounted tv and brown floor.
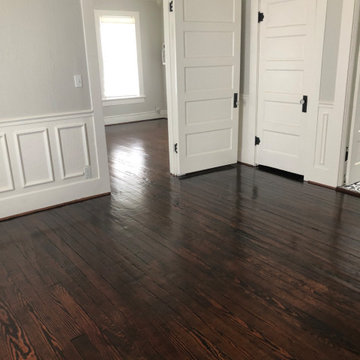
Complete restoration of 1932 craftsman
This is an example of a large arts and crafts living room in Houston with grey walls, light hardwood floors and decorative wall panelling.
This is an example of a large arts and crafts living room in Houston with grey walls, light hardwood floors and decorative wall panelling.
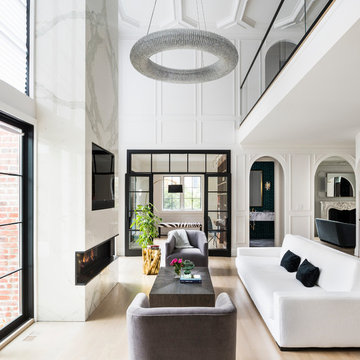
Lavish Transitional living room with soaring white custom geometric (octagonal) coffered ceiling and panel molding. The room is accented by black architectural glazing and door trim. The second floor landing/balcony, with glass railing, provides a great view of the two story book-matched marble ribbon fireplace.
Architect: Hierarchy Architecture + Design, PLLC
Interior Designer: JSE Interior Designs
Builder: True North
Photographer: Adam Kane Macchia
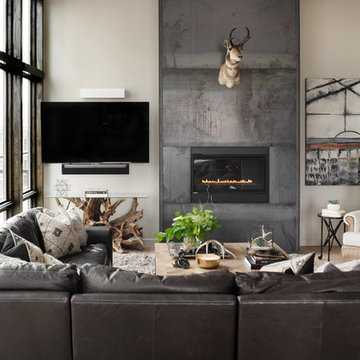
Allison Corona
Inspiration for a mid-sized contemporary loft-style living room in Boise with beige walls, light hardwood floors, a standard fireplace and a metal fireplace surround.
Inspiration for a mid-sized contemporary loft-style living room in Boise with beige walls, light hardwood floors, a standard fireplace and a metal fireplace surround.
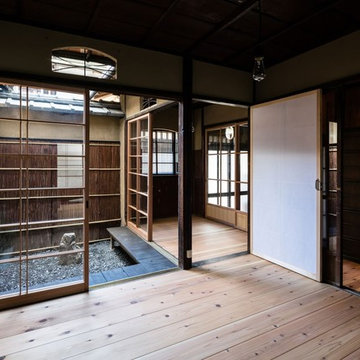
Photo by Yohei Sasakura
This is an example of a small asian open concept living room in Kyoto with beige walls, light hardwood floors, no fireplace, brown floor and a freestanding tv.
This is an example of a small asian open concept living room in Kyoto with beige walls, light hardwood floors, no fireplace, brown floor and a freestanding tv.
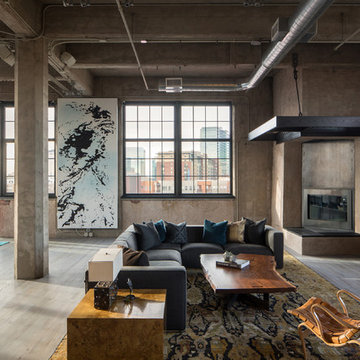
David Lauer Photography
This is an example of an industrial open concept living room in Denver with a corner fireplace, a metal fireplace surround, light hardwood floors and brown walls.
This is an example of an industrial open concept living room in Denver with a corner fireplace, a metal fireplace surround, light hardwood floors and brown walls.
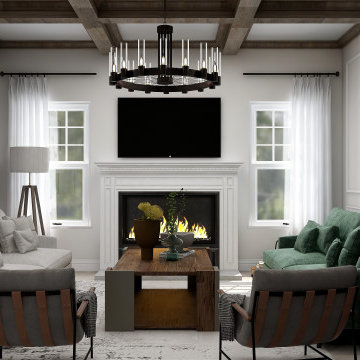
this living room design featured uniquely designed wall panels that adds a more refined and elegant look to the exposed beams and traditional fireplace design.
the Vis-à-vis sofa positioning creates an open layout with easy access and circulation for anyone going in or out of the living room. With this room we opted to add a soft pop of color but keeping the neutral color palette thus the dark green sofa that added the needed warmth and depth to the room.
Finally, we believe that there is nothing better to add to a home than one's own memories, this is why we created a gallery wall featuring family and loved ones photos as the final touch to add the homey feeling to this room.
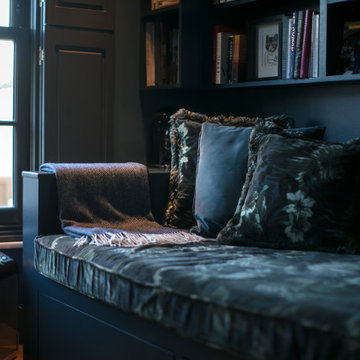
This townhouse in East Dulwich was newly built in sympathy with its Georgian neighbours. An imposing building set over four stories, the owners described their home as a ‘white box’, requiring full design and dressing.
The brief was to create defined spaces on each floor that reflected the owner’s bold tastes and appreciation of the Soho House aesthetic. A ‘club’ style den was created on the raised ground floor with a ‘speakeasy pub’ in the basement off the main entertaining space. The master suite in the eaves, housed a walk in wardrobe, ensuite with double sinks and shower. Throughout the home bold colour, varied textures and playful art were abundant.
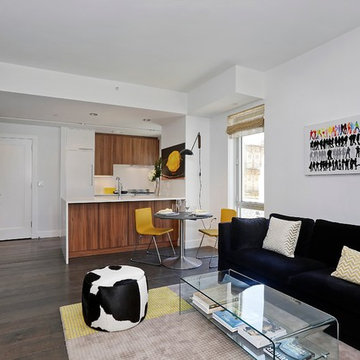
An open modern kitchen and bright white living area in this Brooklyn apartment boasts floor to ceiling windows, a balcony patio, room for a dining table, and grey stained oak flooring. The highly functional, design forward contemporary kitchen features a white lacquer refrigerator and washing machine, brushed aluminum lower cabinets and walnut upper cabinets. Pure white Caesarstone countertops, Blanco kitchen faucet and sink, Bertazzoni range, Bosch dishwasher, architectural lighting trough with LED lights, and Emtech brushed chrome door hardware complete the custom loft like look.
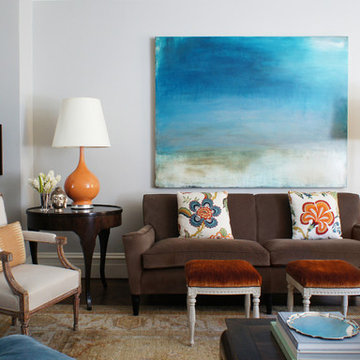
This is an example of a mid-sized eclectic enclosed living room in New York with light hardwood floors, a standard fireplace, a brick fireplace surround, no tv and grey walls.
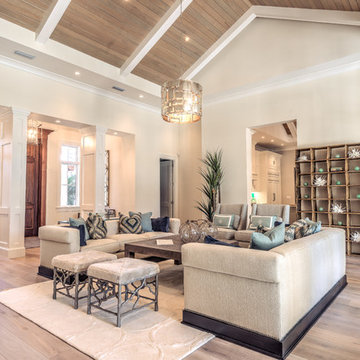
Inspiration for a large transitional formal living room in Miami with white walls, light hardwood floors and no tv.
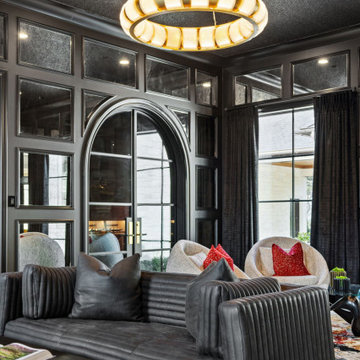
This is an example of a large transitional enclosed living room in Dallas with a home bar, black walls, light hardwood floors, brown floor and recessed.
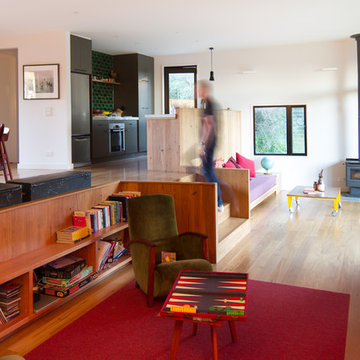
Design ideas for a contemporary open concept living room in Melbourne with light hardwood floors, a wood stove and white walls.
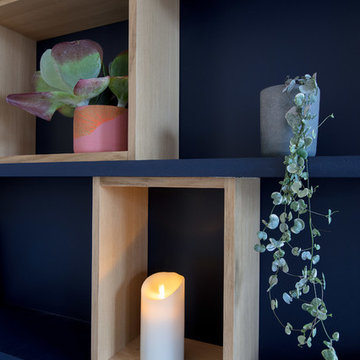
Isabelle Picarel
Inspiration for a mid-sized contemporary open concept living room in Paris with a library, blue walls, light hardwood floors, a standard fireplace, a stone fireplace surround and a freestanding tv.
Inspiration for a mid-sized contemporary open concept living room in Paris with a library, blue walls, light hardwood floors, a standard fireplace, a stone fireplace surround and a freestanding tv.
Black Living Room Design Photos with Light Hardwood Floors
7