Black Living Room Design Photos with Light Hardwood Floors
Refine by:
Budget
Sort by:Popular Today
141 - 160 of 2,886 photos
Item 1 of 3
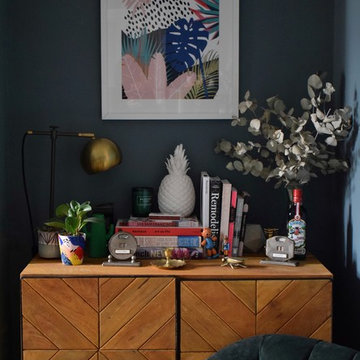
Photo of a mid-sized eclectic enclosed living room in London with a library, blue walls, light hardwood floors, no fireplace, a stone fireplace surround and brown floor.
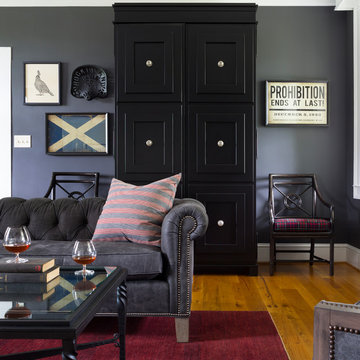
This 1850s farmhouse in the country outside NY underwent a dramatic makeover! Dark wood molding was painted white, shiplap added to the walls, wheat-colored grasscloth installed, and carpets torn out to make way for natural stone and heart pine flooring. We based the palette on quintessential American colors: red, white, and navy. Rooms that had been dark were filled with light and became the backdrop for cozy fabrics, wool rugs, and a collection of art and curios.
Photography: Stacy Zarin Goldberg
See this project featured in Home & Design Magazine here: http://www.homeanddesign.com/2016/12/21/farmhouse-fresh
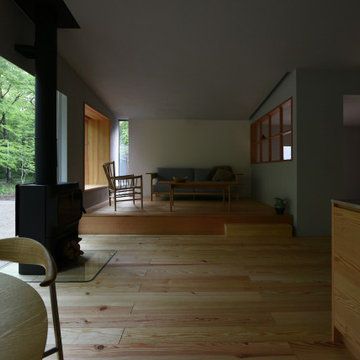
薪ストーブのあるリビング。キッチン、ダイニング、リビング全てをオーダーメイドでコーディネイト。
This is an example of a small scandinavian open concept living room in Other with grey walls, light hardwood floors, a wood stove, no tv and beige floor.
This is an example of a small scandinavian open concept living room in Other with grey walls, light hardwood floors, a wood stove, no tv and beige floor.
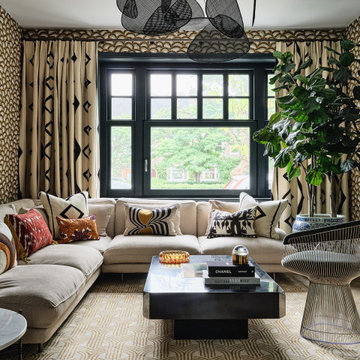
Photo of a midcentury living room in Amsterdam with multi-coloured walls, light hardwood floors, a wall-mounted tv, beige floor and wallpaper.
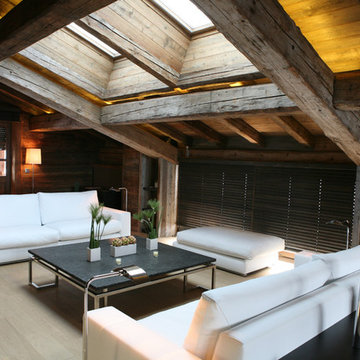
Hubert Genouilhac
This is an example of a contemporary enclosed living room in Saint-Etienne with light hardwood floors, no fireplace and no tv.
This is an example of a contemporary enclosed living room in Saint-Etienne with light hardwood floors, no fireplace and no tv.

Consultation works and carpentry were carried out and completed to assist a couple to renovate their home in St Albans.
Works included various first and second-fix carpentry along with some bespoke joinery and assistance with the other trades involved with the work.
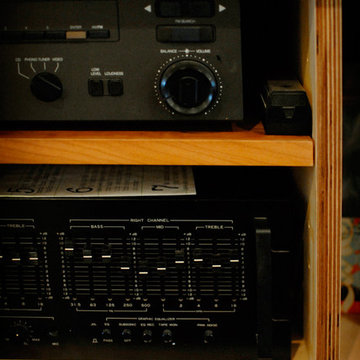
This oversized version of the Standard Audio Credenza is in cherry veneer. The client required two rows of vinyl record storage, to hold over 500 LP's.
Photography by Mark Dawursk
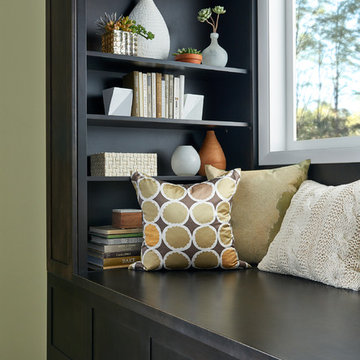
This is an example of a mid-sized transitional formal open concept living room in New York with beige walls, light hardwood floors, no fireplace, no tv and grey floor.
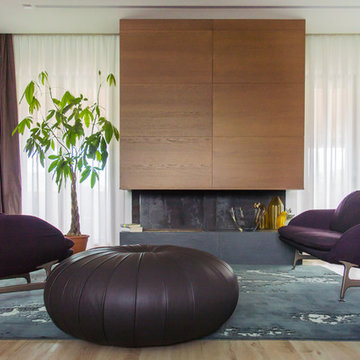
Photo of a mid-sized contemporary open concept living room in Other with brown walls, light hardwood floors and a wood fireplace surround.
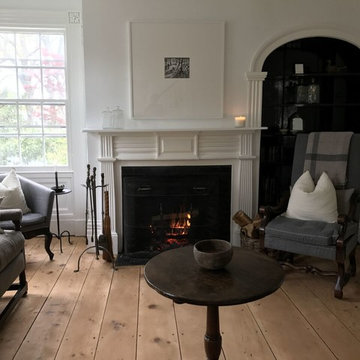
Photo of a mid-sized scandinavian formal enclosed living room in New York with white walls, light hardwood floors, a standard fireplace, a wood fireplace surround, no tv and brown floor.
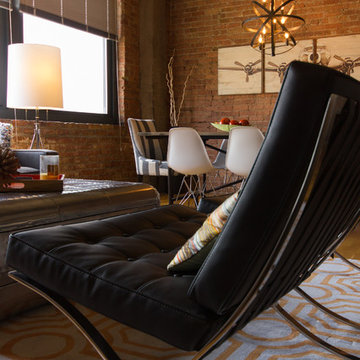
A bold black leather chair sit atop a grey and orange wool rug to create a dedicated zone for the living room of this Chicago loft
This is an example of a mid-sized industrial formal open concept living room in Chicago with red walls, light hardwood floors, no fireplace and a wall-mounted tv.
This is an example of a mid-sized industrial formal open concept living room in Chicago with red walls, light hardwood floors, no fireplace and a wall-mounted tv.
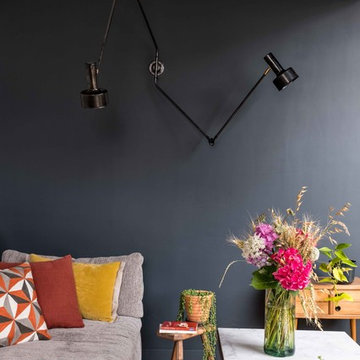
Inspiration for a mid-sized contemporary open concept living room in Paris with blue walls, light hardwood floors, a freestanding tv and beige floor.
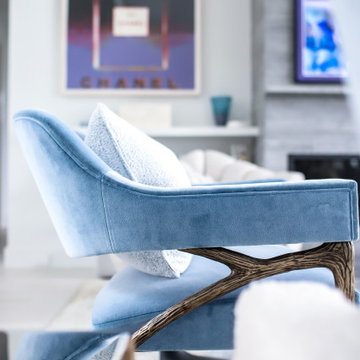
Incorporating a unique blue-chip art collection, this modern Hamptons home was meticulously designed to complement the owners' cherished art collections. The thoughtful design seamlessly integrates tailored storage and entertainment solutions, all while upholding a crisp and sophisticated aesthetic.
This inviting living room exudes luxury and comfort. It features beautiful seating, with plush blue, white, and gray furnishings that create a serene atmosphere. The room is beautifully illuminated by an array of exquisite lighting fixtures and carefully curated decor accents. A grand fireplace serves as the focal point, adding both warmth and visual appeal. The walls are adorned with captivating artwork, adding a touch of artistic flair to this exquisite living area.
---Project completed by New York interior design firm Betty Wasserman Art & Interiors, which serves New York City, as well as across the tri-state area and in The Hamptons.
For more about Betty Wasserman, see here: https://www.bettywasserman.com/
To learn more about this project, see here: https://www.bettywasserman.com/spaces/westhampton-art-centered-oceanfront-home/
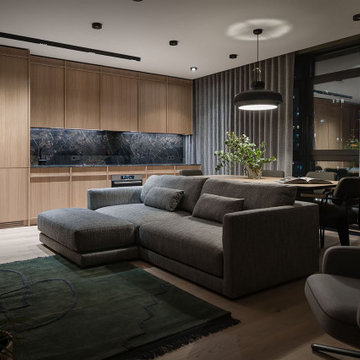
В портфолио Design Studio Yuriy Zimenko можно найти разные проекты: монохромные и яркие, минималистичные и классические. А все потому, что Юрий Зименко любит экспериментировать. Да и заказчики свое жилье видят по-разному. В случае с этой квартирой, расположенной в одном из новых жилых комплексов Киева, построение проекта началось с эмоций. Во время первой встречи с дизайнером, его будущие заказчики обмолвились о недавнем путешествии в Австрию. В семье двое сыновей, оба спортсмены и поездки на горнолыжные курорты – не просто часть общего досуга. Во время последнего вояжа, родители и их дети провели несколько дней в шале. Рассказывали о нем настолько эмоционально, что именно дома на альпийских склонах стали для дизайнера Юрия Зименко главной вводной в разработке концепции квартиры в Киеве. «В чем главная особенность шале? В обилии натурального дерева. А дерево в интерьере – отличный фон для цветовых экспериментов, к которым я время от времени прибегаю. Мы ухватились за эту идею и постарались максимально раскрыть ее в пространстве интерьера», – рассказывает Юрий Зименко.
Началось все с доработки изначальной планировки. Центральное ядро апартаментов выделили под гостиную, объединенную с кухней и столовой. По соседству расположили две спальни и ванные комнаты, выкроить место для которых удалось за счет просторного коридора. А вот главную ставку в оформлении квартиры сделали на фактуры: дерево, металл, камень, натуральный текстиль и меховую обивку. А еще – на цветовые акценты и арт-объекты от украинских художников. Большая часть мебели в этом интерьере также украинского производства. «Мы ставили перед собой задачу сформировать современное пространство с атмосферой, которую заказчики смогли бы назвать «своим домом». Для этого использовали тактильные материалы и богатую палитру.
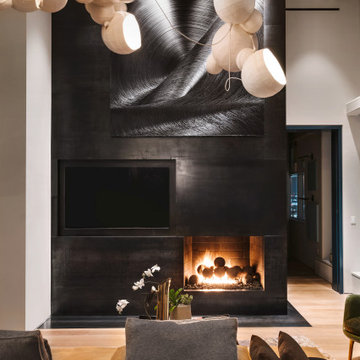
Expansive contemporary living room in Austin with white walls, light hardwood floors, a corner fireplace, a metal fireplace surround and a built-in media wall.
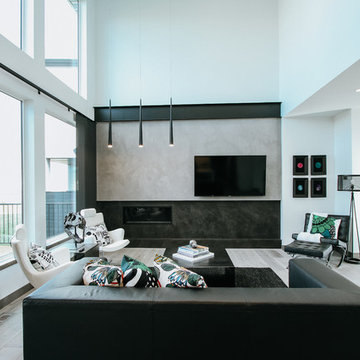
Design ideas for a mid-sized contemporary open concept living room in Other with grey walls, light hardwood floors, a ribbon fireplace, a concrete fireplace surround, a wall-mounted tv and grey floor.
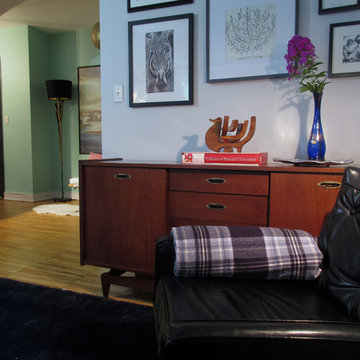
mid century credenza with gallery wall
Inspiration for a mid-sized midcentury enclosed living room in New York with grey walls, light hardwood floors and beige floor.
Inspiration for a mid-sized midcentury enclosed living room in New York with grey walls, light hardwood floors and beige floor.
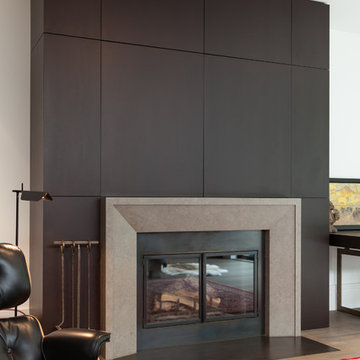
Another view of the previous image, here showing how the television is "hidden" when not in use. Photo by Rusty Reniers
Mid-sized modern enclosed living room in San Francisco with a standard fireplace, a wood fireplace surround, a concealed tv, white walls, light hardwood floors and brown floor.
Mid-sized modern enclosed living room in San Francisco with a standard fireplace, a wood fireplace surround, a concealed tv, white walls, light hardwood floors and brown floor.
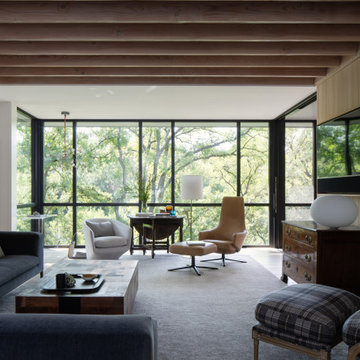
Fir siding, flooring, and exposed ceiling joists.
Photo of a large modern enclosed living room in Austin with light hardwood floors and a wall-mounted tv.
Photo of a large modern enclosed living room in Austin with light hardwood floors and a wall-mounted tv.
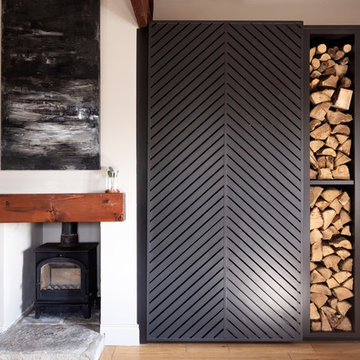
This built in unit is not only beautiful but also very functional - the sliding chevron door it lets you hide your TV when not in use, so you can look at something stunning!
Black Living Room Design Photos with Light Hardwood Floors
8