Black Living Room Design Photos with Light Hardwood Floors
Refine by:
Budget
Sort by:Popular Today
161 - 180 of 2,885 photos
Item 1 of 3
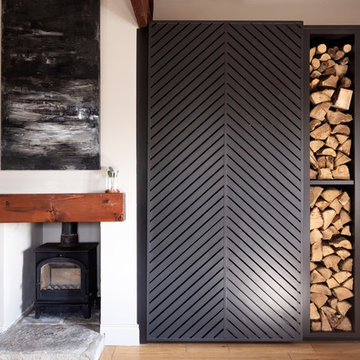
This built in unit is not only beautiful but also very functional - the sliding chevron door it lets you hide your TV when not in use, so you can look at something stunning!
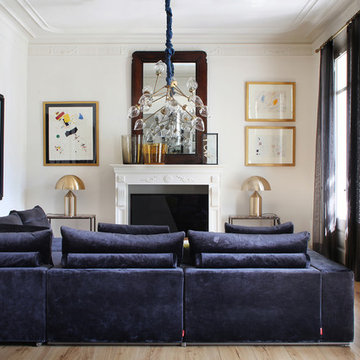
This is an example of a transitional open concept living room in Barcelona with white walls, light hardwood floors, a standard fireplace, a plaster fireplace surround, no tv and beige floor.
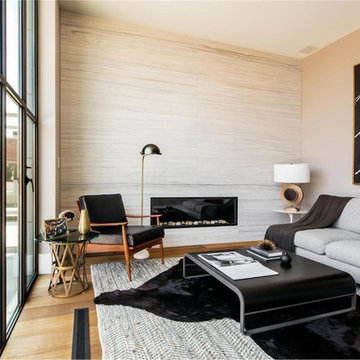
Inspiration for a mid-sized contemporary formal living room in New York with beige walls, light hardwood floors, a ribbon fireplace and no tv.
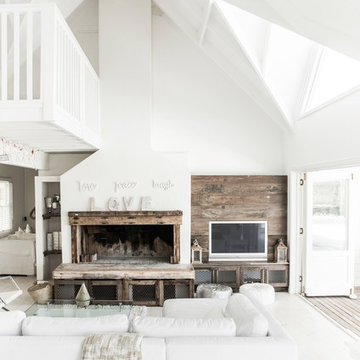
In diesem Ambiente kann man sich wohlfühlen. Architektur in weiss mit Holzpaneel-Akzenten. Strandhäuser erlauben Vielfalt mit nur zwei Farbwelten.
André Becker • Photography • www.custompix.de
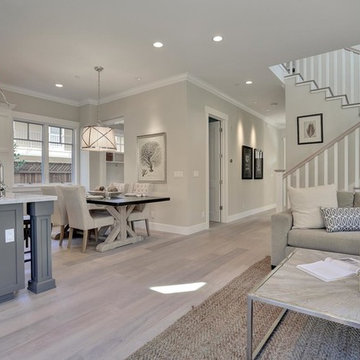
island Paint Benj Moore Kendall Charcoal
Floors- DuChateau Chateau Antique White
This is an example of a mid-sized transitional open concept living room in San Francisco with grey walls, light hardwood floors, no tv and grey floor.
This is an example of a mid-sized transitional open concept living room in San Francisco with grey walls, light hardwood floors, no tv and grey floor.
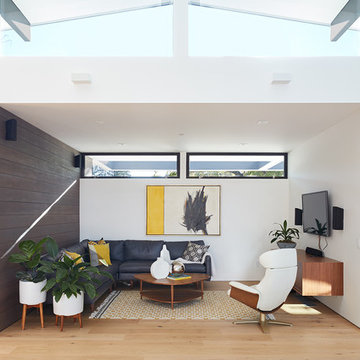
Klopf Architecture and Outer space Landscape Architects designed a new warm, modern, open, indoor-outdoor home in Los Altos, California. Inspired by mid-century modern homes but looking for something completely new and custom, the owners, a couple with two children, bought an older ranch style home with the intention of replacing it.
Created on a grid, the house is designed to be at rest with differentiated spaces for activities; living, playing, cooking, dining and a piano space. The low-sloping gable roof over the great room brings a grand feeling to the space. The clerestory windows at the high sloping roof make the grand space light and airy.
Upon entering the house, an open atrium entry in the middle of the house provides light and nature to the great room. The Heath tile wall at the back of the atrium blocks direct view of the rear yard from the entry door for privacy.
The bedrooms, bathrooms, play room and the sitting room are under flat wing-like roofs that balance on either side of the low sloping gable roof of the main space. Large sliding glass panels and pocketing glass doors foster openness to the front and back yards. In the front there is a fenced-in play space connected to the play room, creating an indoor-outdoor play space that could change in use over the years. The play room can also be closed off from the great room with a large pocketing door. In the rear, everything opens up to a deck overlooking a pool where the family can come together outdoors.
Wood siding travels from exterior to interior, accentuating the indoor-outdoor nature of the house. Where the exterior siding doesn’t come inside, a palette of white oak floors, white walls, walnut cabinetry, and dark window frames ties all the spaces together to create a uniform feeling and flow throughout the house. The custom cabinetry matches the minimal joinery of the rest of the house, a trim-less, minimal appearance. Wood siding was mitered in the corners, including where siding meets the interior drywall. Wall materials were held up off the floor with a minimal reveal. This tight detailing gives a sense of cleanliness to the house.
The garage door of the house is completely flush and of the same material as the garage wall, de-emphasizing the garage door and making the street presentation of the house kinder to the neighborhood.
The house is akin to a custom, modern-day Eichler home in many ways. Inspired by mid-century modern homes with today’s materials, approaches, standards, and technologies. The goals were to create an indoor-outdoor home that was energy-efficient, light and flexible for young children to grow. This 3,000 square foot, 3 bedroom, 2.5 bathroom new house is located in Los Altos in the heart of the Silicon Valley.
Klopf Architecture Project Team: John Klopf, AIA, and Chuang-Ming Liu
Landscape Architect: Outer space Landscape Architects
Structural Engineer: ZFA Structural Engineers
Staging: Da Lusso Design
Photography ©2018 Mariko Reed
Location: Los Altos, CA
Year completed: 2017
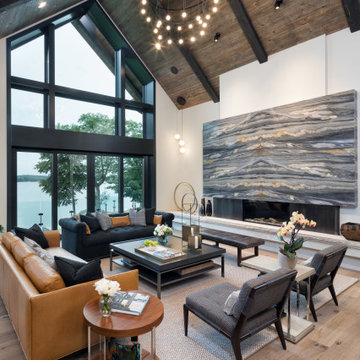
Inspiration for a large contemporary formal open concept living room in Minneapolis with white walls, light hardwood floors, a ribbon fireplace, no tv, brown floor and a wood fireplace surround.
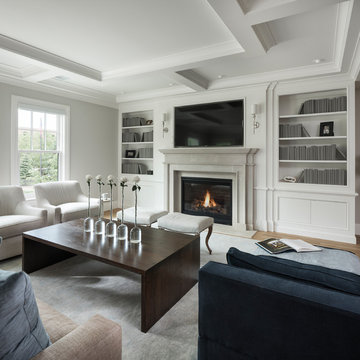
Builder: John Kraemer & Sons | Building Architecture: Charlie & Co. Design | Interiors: Martha O'Hara Interiors | Photography: Landmark Photography
This is an example of a mid-sized transitional open concept living room in Minneapolis with grey walls, light hardwood floors, a standard fireplace, a stone fireplace surround, a wall-mounted tv and brown floor.
This is an example of a mid-sized transitional open concept living room in Minneapolis with grey walls, light hardwood floors, a standard fireplace, a stone fireplace surround, a wall-mounted tv and brown floor.

Inspiration for a large contemporary open concept living room in Richmond with beige walls, light hardwood floors, a standard fireplace, a tile fireplace surround and a wall-mounted tv.
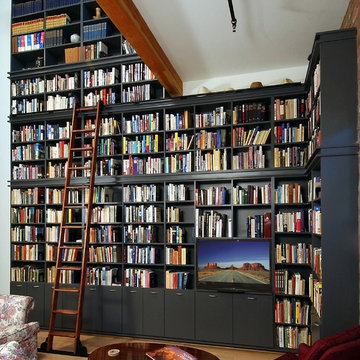
This is an example of a large traditional living room in Phoenix with a library, white walls, light hardwood floors, no fireplace and a built-in media wall.

L'angolo conversazione è caratterizzato da un ampio divano con chaise-longue e dalla famosa Archibald di Poltrona Frau. La parete su cui si attesta il divano è una quinta scenografica, decorata a mano e raffigurante una foresta nei toni del verde e del grigio.
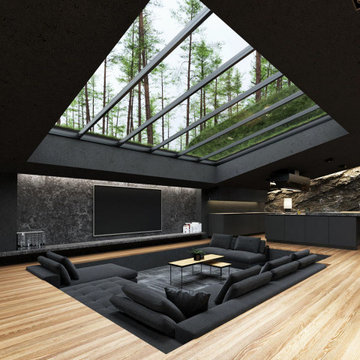
Inspiration for a large contemporary open concept living room in London with black walls, light hardwood floors, a wall-mounted tv and brown floor.
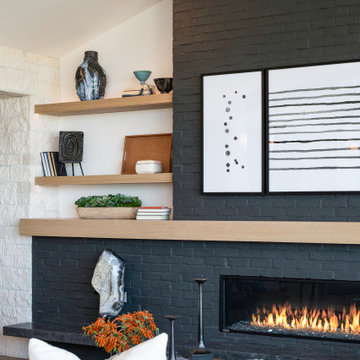
Inspiration for a large transitional open concept living room in Orange County with white walls, light hardwood floors, a ribbon fireplace, a stone fireplace surround, no tv and beige floor.
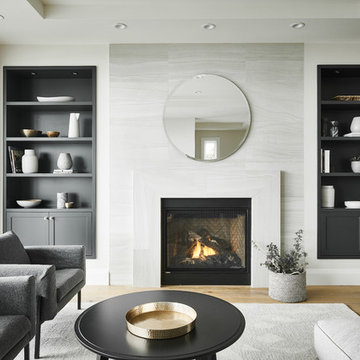
This classic contemporary Living room is brimming with simple elegant details, one of which being the use of modern open shelving. We've decorated these shelves with muted sculptural forms in order to juxtapose the sharp lines of the fireplace stone mantle. Incorporating open shelving into a design allows you to add visual interest with the use of decor items to personalize any space!
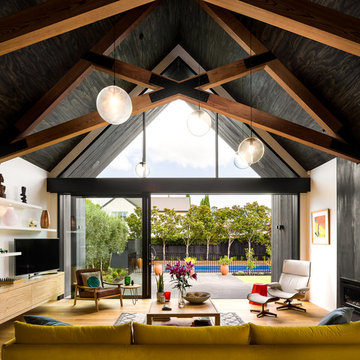
Living Room looking across exterior terrace to swimming pool.
Design ideas for a large contemporary living room in Christchurch with white walls, a metal fireplace surround, a freestanding tv, beige floor, light hardwood floors and a ribbon fireplace.
Design ideas for a large contemporary living room in Christchurch with white walls, a metal fireplace surround, a freestanding tv, beige floor, light hardwood floors and a ribbon fireplace.
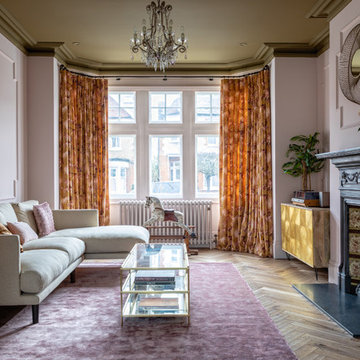
Anna Yanovski
Inspiration for a traditional living room in London with light hardwood floors, a standard fireplace, no tv and pink walls.
Inspiration for a traditional living room in London with light hardwood floors, a standard fireplace, no tv and pink walls.
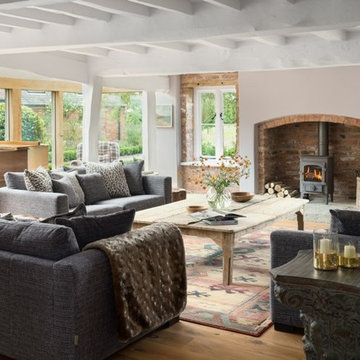
Unique Home Stays
This is an example of a mid-sized country enclosed living room in Cheshire with beige walls, light hardwood floors, a wood stove and beige floor.
This is an example of a mid-sized country enclosed living room in Cheshire with beige walls, light hardwood floors, a wood stove and beige floor.
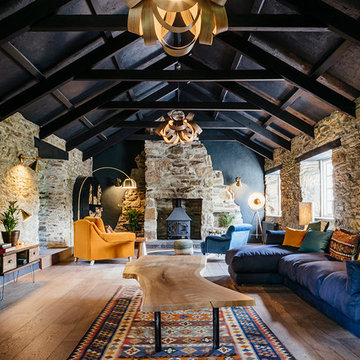
Anya Rice
Photo of a large country living room in Cornwall with black walls, a wood stove and light hardwood floors.
Photo of a large country living room in Cornwall with black walls, a wood stove and light hardwood floors.
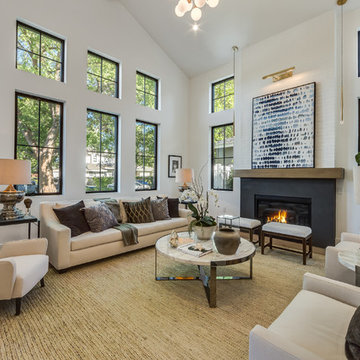
Living Room of the Beautiful New Encino Construction which included the installation of the angled ceiling, black window trim, wall painting, fireplace, clerestory windows, pendant lighting, light hardwood flooring and living room furnitures.
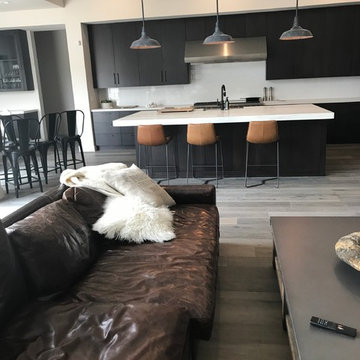
PL : r e s i d e n t i a l d e s i g n
Inspiration for a large modern formal open concept living room in Sacramento with grey walls, light hardwood floors, a standard fireplace, a metal fireplace surround, no tv and beige floor.
Inspiration for a large modern formal open concept living room in Sacramento with grey walls, light hardwood floors, a standard fireplace, a metal fireplace surround, no tv and beige floor.
Black Living Room Design Photos with Light Hardwood Floors
9