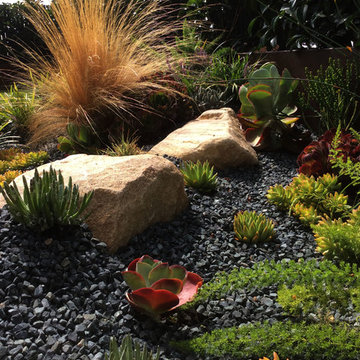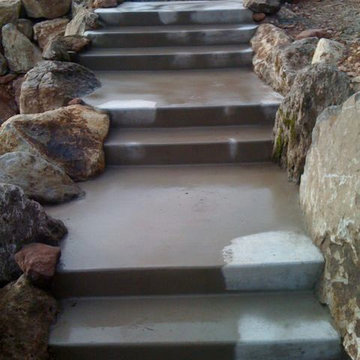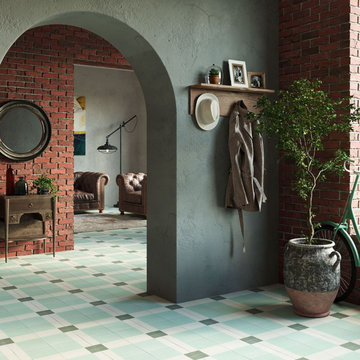28,856 Black Mediterranean Home Design Photos
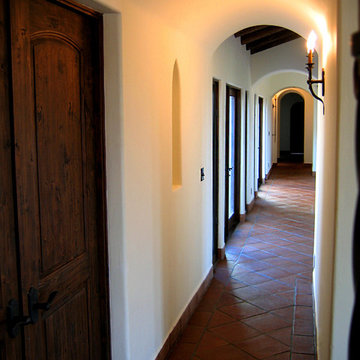
Design Consultant Jeff Doubét is the author of Creating Spanish Style Homes: Before & After – Techniques – Designs – Insights. The 240 page “Design Consultation in a Book” is now available. Please visit SantaBarbaraHomeDesigner.com for more info.
Jeff Doubét specializes in Santa Barbara style home and landscape designs. To learn more info about the variety of custom design services I offer, please visit SantaBarbaraHomeDesigner.com
Jeff Doubét is the Founder of Santa Barbara Home Design - a design studio based in Santa Barbara, California USA.
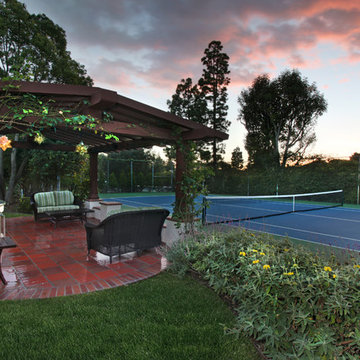
Jeri Koegel
Large mediterranean backyard full sun outdoor sport court in Los Angeles with brick pavers for spring.
Large mediterranean backyard full sun outdoor sport court in Los Angeles with brick pavers for spring.
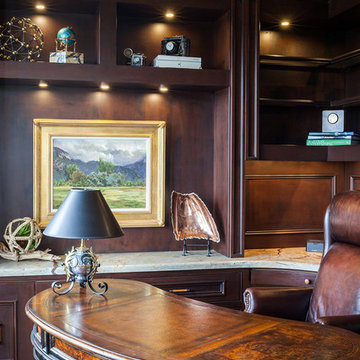
Lake Travis Modern Italian His Study by Zbranek & Holt Custom Homes
Stunning lakefront Mediterranean design with exquisite Modern Italian styling throughout. Floor plan provides virtually every room with expansive views to Lake Travis and an exceptional outdoor living space.
Interiors by Chairma Design Group, Photo
B-Rad Photography
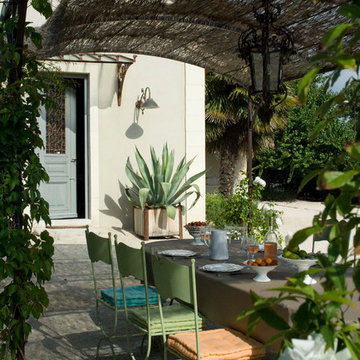
Edith Andreotta
Large mediterranean backyard patio in Nice with a pergola and a container garden.
Large mediterranean backyard patio in Nice with a pergola and a container garden.
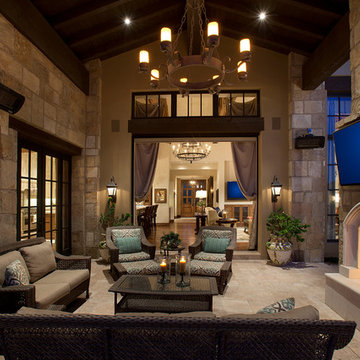
The genesis of design for this desert retreat was the informal dining area in which the clients, along with family and friends, would gather.
Located in north Scottsdale’s prestigious Silverleaf, this ranch hacienda offers 6,500 square feet of gracious hospitality for family and friends. Focused around the informal dining area, the home’s living spaces, both indoor and outdoor, offer warmth of materials and proximity for expansion of the casual dining space that the owners envisioned for hosting gatherings to include their two grown children, parents, and many friends.
The kitchen, adjacent to the informal dining, serves as the functioning heart of the home and is open to the great room, informal dining room, and office, and is mere steps away from the outdoor patio lounge and poolside guest casita. Additionally, the main house master suite enjoys spectacular vistas of the adjacent McDowell mountains and distant Phoenix city lights.
The clients, who desired ample guest quarters for their visiting adult children, decided on a detached guest casita featuring two bedroom suites, a living area, and a small kitchen. The guest casita’s spectacular bedroom mountain views are surpassed only by the living area views of distant mountains seen beyond the spectacular pool and outdoor living spaces.
Project Details | Desert Retreat, Silverleaf – Scottsdale, AZ
Architect: C.P. Drewett, AIA, NCARB; Drewett Works, Scottsdale, AZ
Builder: Sonora West Development, Scottsdale, AZ
Photographer: Dino Tonn
Featured in Phoenix Home and Garden, May 2015, “Sporting Style: Golf Enthusiast Christie Austin Earns Top Scores on the Home Front”
See more of this project here: http://drewettworks.com/desert-retreat-at-silverleaf/
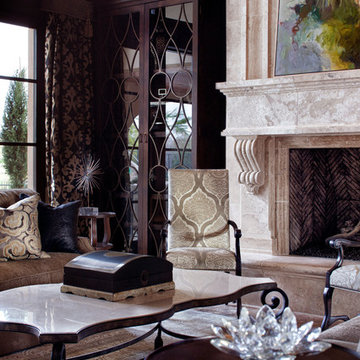
Piston Design
Inspiration for a mediterranean formal open concept living room in Houston with a standard fireplace and a stone fireplace surround.
Inspiration for a mediterranean formal open concept living room in Houston with a standard fireplace and a stone fireplace surround.
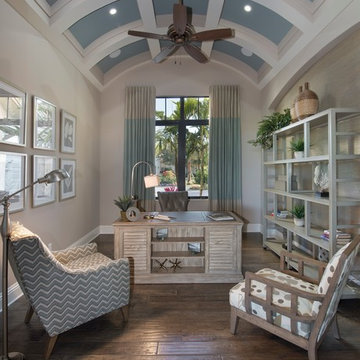
Design ideas for a large mediterranean study room in Miami with dark hardwood floors, a freestanding desk, brown floor and grey walls.
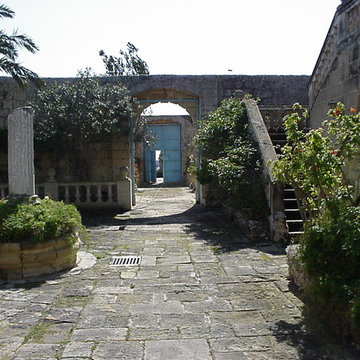
Image by 'Ancient Surfaces'
Product: 'Indoor Courtyard stone elements'
Contacts: (212) 461-0245
Email: Sales@ancientsurfaces.com
Website: www.AncientSurfaces.com
Central Mediterranean courtyards within homes of all major South European design styles, featuring antique stone pavers, fountains, columns and more...
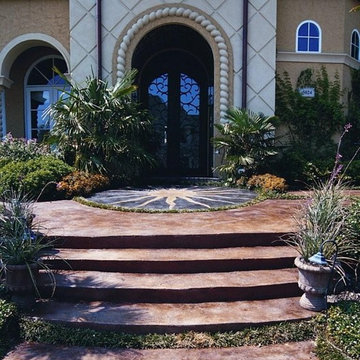
Gkrete
Dripping Springs, TX
This is an example of a large mediterranean front yard verandah in Austin with concrete pavers.
This is an example of a large mediterranean front yard verandah in Austin with concrete pavers.
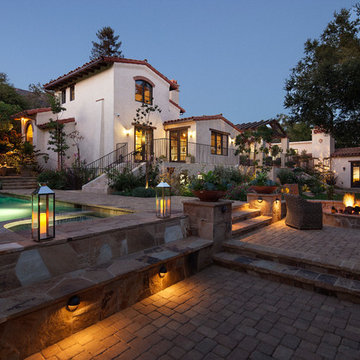
Patio, swimming pool, and exterior.
Mediterranean patio in Santa Barbara.
Mediterranean patio in Santa Barbara.
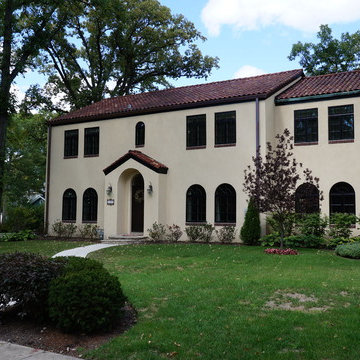
For this home renovation, the homeowners wanted the original stucco replaced with a yellow stucco. This was a perfect choice for a Spanish style home exterior color, and really adds to the home's heritage.
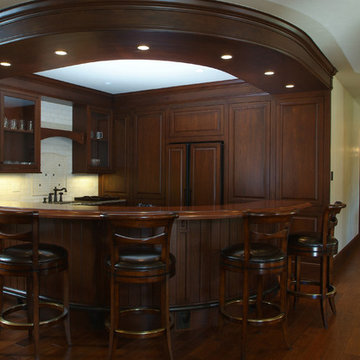
Leave a legacy. Reminiscent of Tuscan villas and country homes that dot the lush Italian countryside, this enduring European-style design features a lush brick courtyard with fountain, a stucco and stone exterior and a classic clay tile roof. Roman arches, arched windows, limestone accents and exterior columns add to its timeless and traditional appeal.
The equally distinctive first floor features a heart-of-the-home kitchen with a barrel-vaulted ceiling covering a large central island and a sitting/hearth room with fireplace. Also featured are a formal dining room, a large living room with a beamed and sloped ceiling and adjacent screened-in porch and a handy pantry or sewing room. Rounding out the first-floor offerings are an exercise room and a large master bedroom suite with his-and-hers closets. A covered terrace off the master bedroom offers a private getaway. Other nearby outdoor spaces include a large pergola and terrace and twin two-car garages.
The spacious lower-level includes a billiards area, home theater, a hearth room with fireplace that opens out into a spacious patio, a handy kitchenette and two additional bedroom suites. You’ll also find a nearby playroom/bunk room and adjacent laundry.
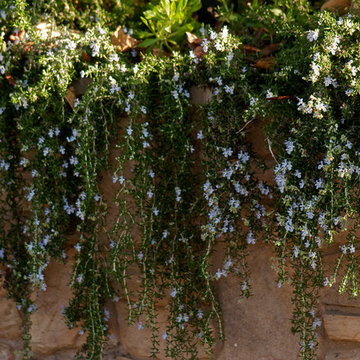
This landscape has an eclectic Mediterranean feel with a mix of succulents and Mediterranean staples.
© 2012 Susanna Pagan Landscape Design
Photo of a mediterranean garden in San Diego.
Photo of a mediterranean garden in San Diego.
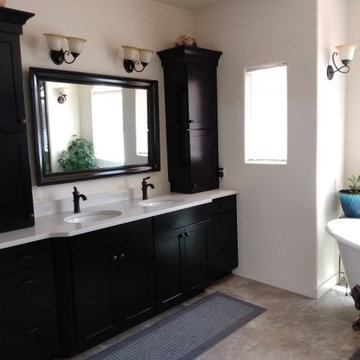
This beautiful double sink master vanity has 6 total drawers, lots of cupboard space for storage so the vanity top can remain neat, the ceramic tile floor is a brown, gray color, beautiful Mediterranean sconce lights and large window provide lots of light.
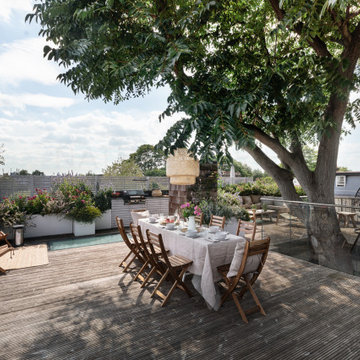
A mature Ailanthus altissimo otherwise know as Tree of Heaven grown through the atrium of the house and creates beautiful shade for the dining area of the terrace.

Mid-sized mediterranean master bedroom in San Diego with black walls, medium hardwood floors and brown floor.
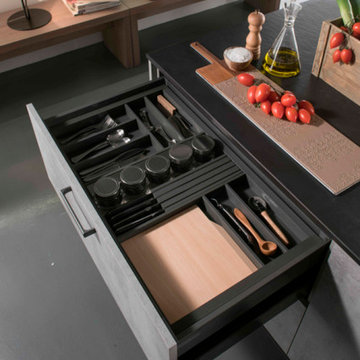
Fibrocon proudly presents Lineadecor Kitchens.
Kitchens are manufactured by the production facility of Lineadecor with the experience and knowledge it has acquired in the wooden sector. Lineadecor has played a leading role in the development of modular kitchen sector through constantly improving its technology-based and human-oriented investments. Making significant investments in its infrastructure to achieve its predetermined objectives, Lineadecor renewed its entire manufacturing facility with high-level technologies upon putting its production facilities in operation in 2006.
Today, Lineadecor kitchens are manufactured with a modern understanding by the production facility located over an area of 30,000 m2. Following technological developments in the world closely in line with its objective of being a global brand, Lineadecor has established an electronic infrastructure allowing for monitoring any stage from manufacturing to distribution. Annual manufacturing capacity has reached 25,000 kitchens as a result of the excellence achieved through the cutting-edge technology used and ERP system applied.
28,856 Black Mediterranean Home Design Photos
6



















