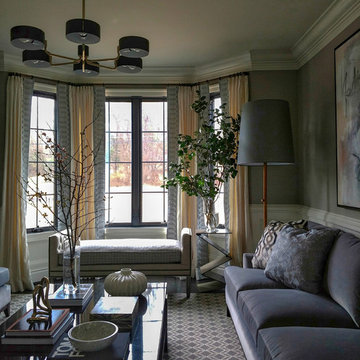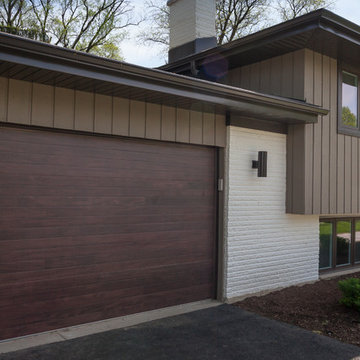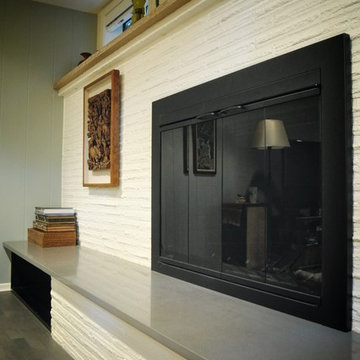14,475 Black Midcentury Home Design Photos
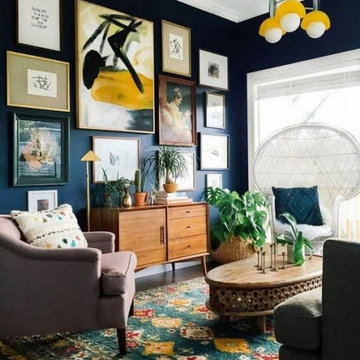
This is an example of a mid-sized midcentury enclosed living room in San Francisco.
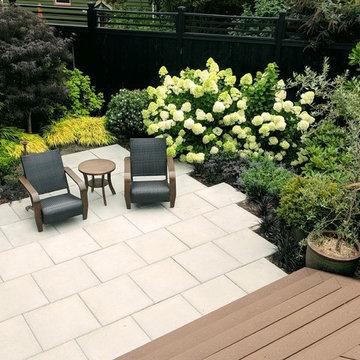
Design ideas for a small midcentury backyard patio in Seattle with concrete pavers and no cover.
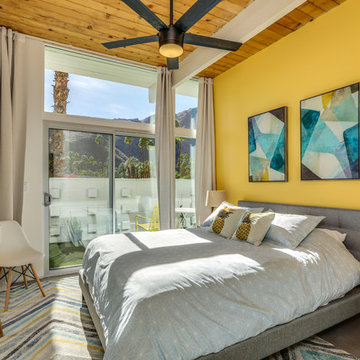
This is an example of a midcentury bedroom in Other with yellow walls, concrete floors and grey floor.
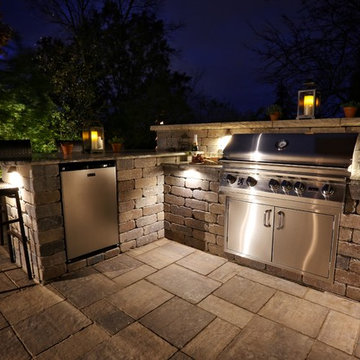
Photo of a mid-sized midcentury backyard patio in Other with an outdoor kitchen and concrete pavers.
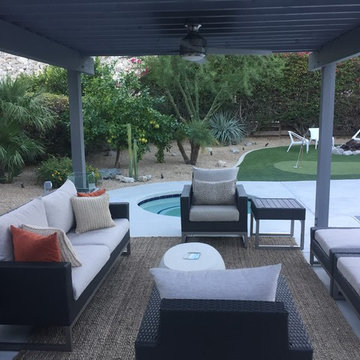
Inspiration for a mid-sized midcentury backyard patio in Toronto with concrete slab and a gazebo/cabana.
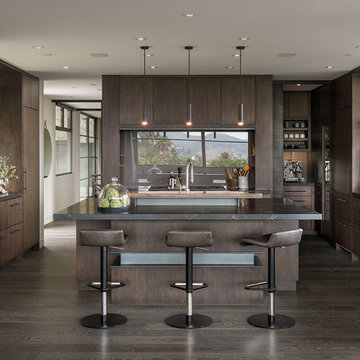
Design ideas for a midcentury kitchen in Orange County with flat-panel cabinets, dark wood cabinets, with island, brown splashback, glass sheet splashback, dark hardwood floors, brown floor and black benchtop.
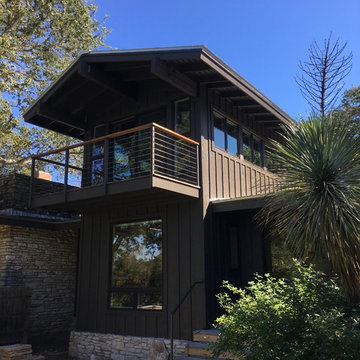
The view deck is cantilevered out over the back yard and toward the sunset view. (Landscaping is still being installed here.)
Midcentury two-storey brown house exterior in Austin with wood siding, a gable roof and a metal roof.
Midcentury two-storey brown house exterior in Austin with wood siding, a gable roof and a metal roof.
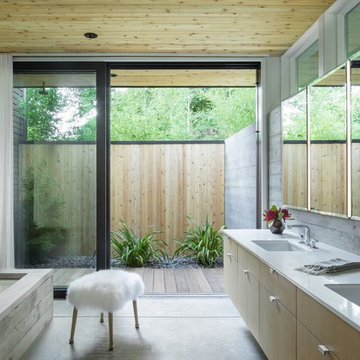
This is an example of a midcentury bathroom in Portland with light wood cabinets, an undermount tub, an undermount sink, grey floor, white benchtops and flat-panel cabinets.
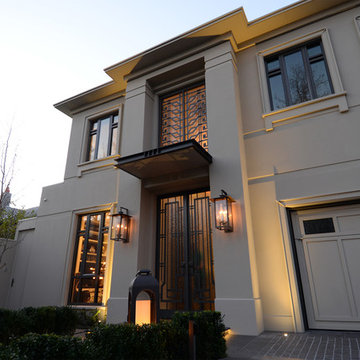
This dramatic facade evokes a sense of Hollywood glamour.
Design ideas for a large midcentury two-storey concrete beige house exterior in Melbourne.
Design ideas for a large midcentury two-storey concrete beige house exterior in Melbourne.
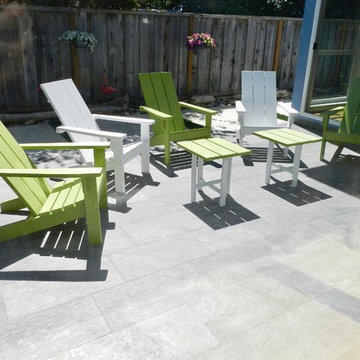
F. John
This is an example of a mid-sized midcentury courtyard patio in Other with tile and no cover.
This is an example of a mid-sized midcentury courtyard patio in Other with tile and no cover.
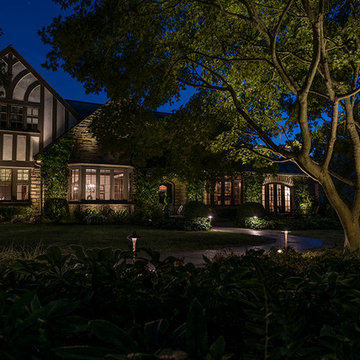
Our Lighthouse team has over 20 years experience in the outdoor lighting industry. We offer an exclusive lifetime warranty on all of our products including our custom Nightscaping® steel bollards. Our solid cast-brass landscape lighting fixtures are made exclusively for Lighthouse and our power supplies are made right here in the USA!
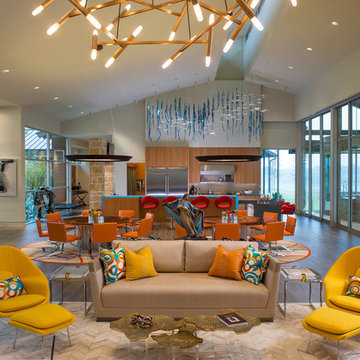
Danny Piassick
Expansive midcentury open concept living room in Austin with beige walls, porcelain floors, a two-sided fireplace, a stone fireplace surround and a wall-mounted tv.
Expansive midcentury open concept living room in Austin with beige walls, porcelain floors, a two-sided fireplace, a stone fireplace surround and a wall-mounted tv.
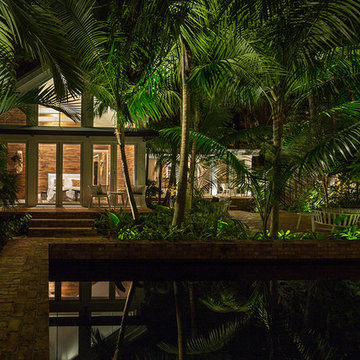
Midcentury conversion/ restoration of a Key West Classic cigar maker's home. photography - Tamara Alvarez
Photo of a mid-sized midcentury one-storey white exterior in Miami.
Photo of a mid-sized midcentury one-storey white exterior in Miami.
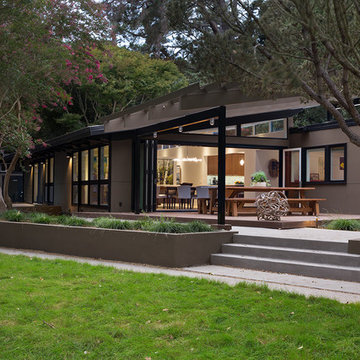
The owners of this property had been away from the Bay Area for many years, and looked forward to returning to an elegant mid-century modern house. The one they bought was anything but that. Faced with a “remuddled” kitchen from one decade, a haphazard bedroom / family room addition from another, and an otherwise disjointed and generally run-down mid-century modern house, the owners asked Klopf Architecture and Envision Landscape Studio to re-imagine this house and property as a unified, flowing, sophisticated, warm, modern indoor / outdoor living space for a family of five.
Opening up the spaces internally and from inside to out was the first order of business. The formerly disjointed eat-in kitchen with 7 foot high ceilings were opened up to the living room, re-oriented, and replaced with a spacious cook's kitchen complete with a row of skylights bringing light into the space. Adjacent the living room wall was completely opened up with La Cantina folding door system, connecting the interior living space to a new wood deck that acts as a continuation of the wood floor. People can flow from kitchen to the living / dining room and the deck seamlessly, making the main entertainment space feel at once unified and complete, and at the same time open and limitless.
Klopf opened up the bedroom with a large sliding panel, and turned what was once a large walk-in closet into an office area, again with a large sliding panel. The master bathroom has high windows all along one wall to bring in light, and a large wet room area for the shower and tub. The dark, solid roof structure over the patio was replaced with an open trellis that allows plenty of light, brightening the new deck area as well as the interior of the house.
All the materials of the house were replaced, apart from the framing and the ceiling boards. This allowed Klopf to unify the materials from space to space, running the same wood flooring throughout, using the same paint colors, and generally creating a consistent look from room to room. Located in Lafayette, CA this remodeled single-family house is 3,363 square foot, 4 bedroom, and 3.5 bathroom.
Klopf Architecture Project Team: John Klopf, AIA, Jackie Detamore, and Jeffrey Prose
Landscape Design: Envision Landscape Studio
Structural Engineer: Brian Dotson Consulting Engineers
Contractor: Kasten Builders
Photography ©2015 Mariko Reed
Staging: The Design Shop
Location: Lafayette, CA
Year completed: 2014
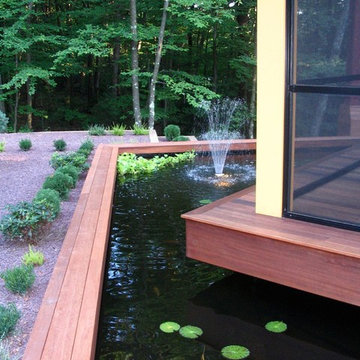
A dining pavilion that floats in the water on the city side of the house and floats in air on the rural side of the house. There is waterfall that runs under the house connecting the orthogonal pond on the city side with the free form pond on the rural side.
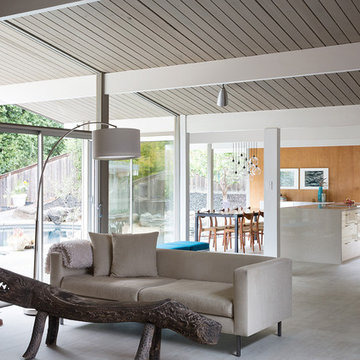
Mariko Reed Architectural Photography
Design ideas for a midcentury living room in San Francisco.
Design ideas for a midcentury living room in San Francisco.
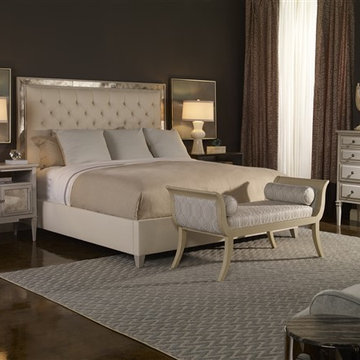
Vanguard Bedroom
Design ideas for a midcentury master bedroom in Salt Lake City with grey walls, concrete floors and no fireplace.
Design ideas for a midcentury master bedroom in Salt Lake City with grey walls, concrete floors and no fireplace.
14,475 Black Midcentury Home Design Photos
7



















