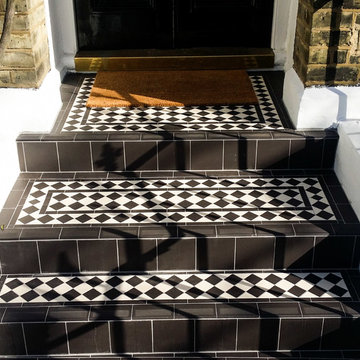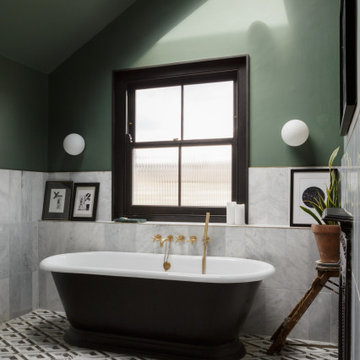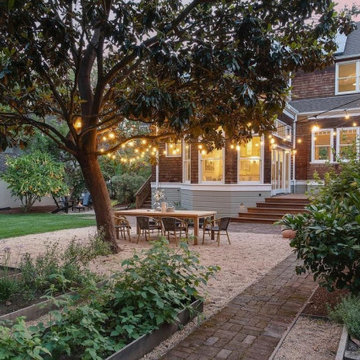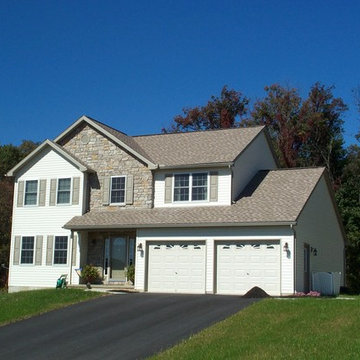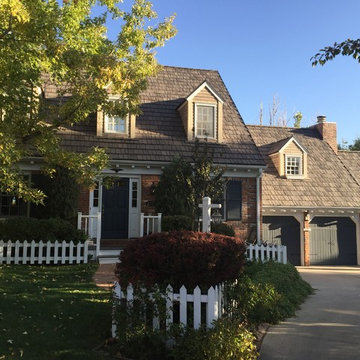5,212 Black Victorian Home Design Photos
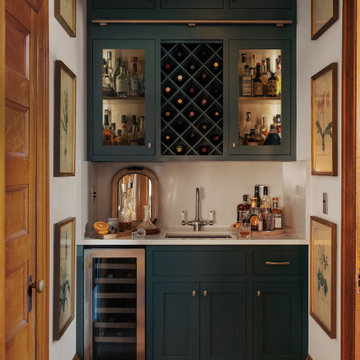
Recast Homes | Design + Build | Portland, OR | Photographer: @dibblephoto
Traditional home bar in Portland.
Traditional home bar in Portland.
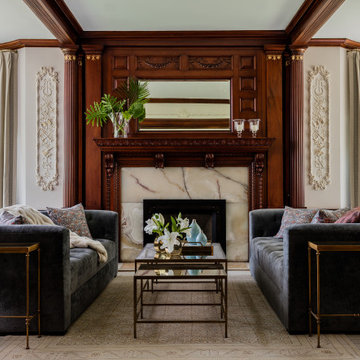
LeBlanc Design
Michael J. Lee Photography
Inspiration for a traditional living room in Boston.
Inspiration for a traditional living room in Boston.
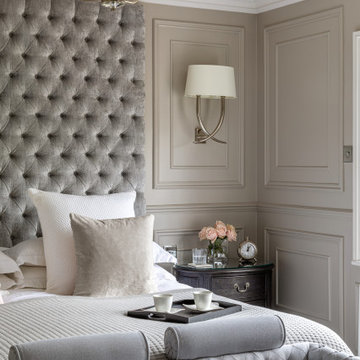
Design ideas for a large traditional master bedroom in Essex with grey walls, carpet, no fireplace, grey floor and panelled walls.
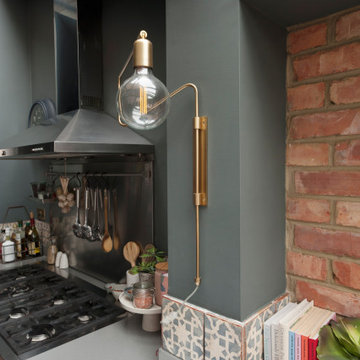
contemporary kitchen with glass ceiling
Design ideas for a traditional galley eat-in kitchen in Los Angeles with brick splashback, stainless steel appliances, medium hardwood floors and vaulted.
Design ideas for a traditional galley eat-in kitchen in Los Angeles with brick splashback, stainless steel appliances, medium hardwood floors and vaulted.
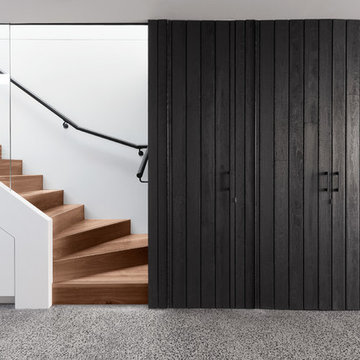
architect: nic owen architects
builder: nook residential
charred timber: eco timber
Photography: scottrudduck.com
This is an example of a small traditional wood u-shaped staircase in Melbourne with wood risers and wood railing.
This is an example of a small traditional wood u-shaped staircase in Melbourne with wood risers and wood railing.
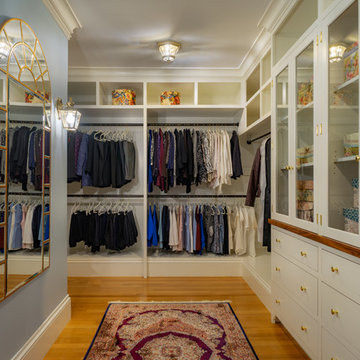
This is an example of a traditional gender-neutral walk-in wardrobe in Boston with flat-panel cabinets, white cabinets, medium hardwood floors and brown floor.
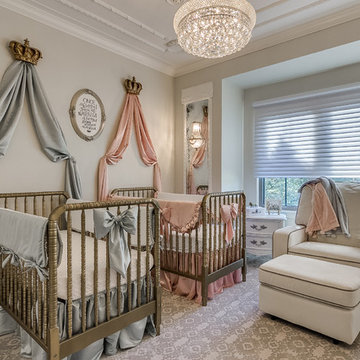
This is an example of a traditional nursery in Oklahoma City with grey walls, carpet and multi-coloured floor.
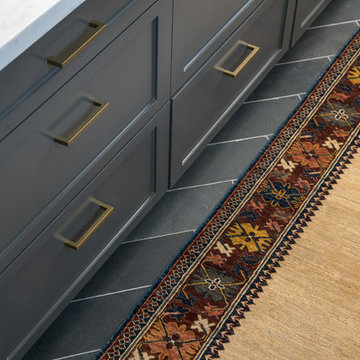
Inspiration for a mid-sized traditional l-shaped kitchen in Sacramento with a farmhouse sink, shaker cabinets, grey cabinets, quartzite benchtops, stone slab splashback, stainless steel appliances, slate floors, with island and grey floor.
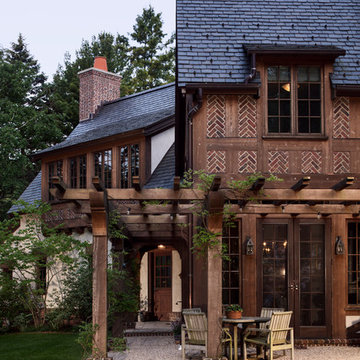
Tall windows and paned french doors overlook an outdoor dining terrace beneath a wooden pergola.
Large traditional two-storey brick exterior in Milwaukee.
Large traditional two-storey brick exterior in Milwaukee.
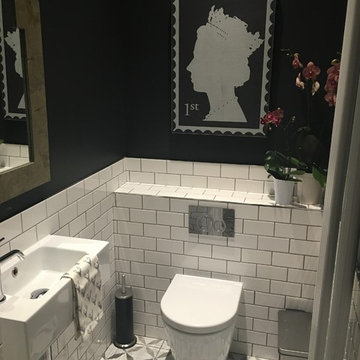
Inspiration for a small traditional powder room in London with white tile, black walls, ceramic floors, a wall-mount toilet, a wall-mount sink, subway tile and multi-coloured floor.
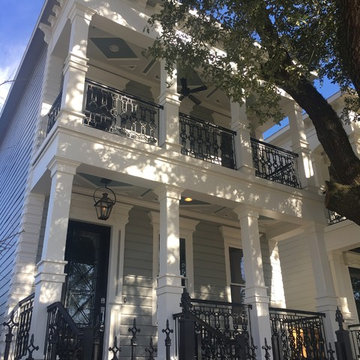
New Orleans Style home in the Houston Heights Area
Photo by MJ Schimmer
Large traditional two-storey grey house exterior in Houston with mixed siding, a gable roof and a shingle roof.
Large traditional two-storey grey house exterior in Houston with mixed siding, a gable roof and a shingle roof.
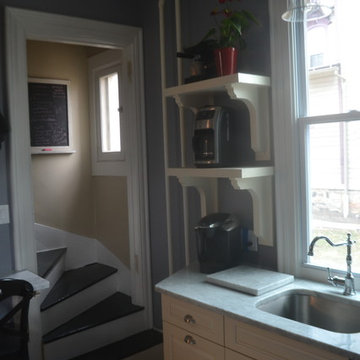
We left the water pipes exposed to maintain the historic look of the house, accenting them with white paint against the blue.
Inspiration for a small traditional u-shaped separate kitchen in Nashville with an undermount sink, raised-panel cabinets, white cabinets, marble benchtops and with island.
Inspiration for a small traditional u-shaped separate kitchen in Nashville with an undermount sink, raised-panel cabinets, white cabinets, marble benchtops and with island.
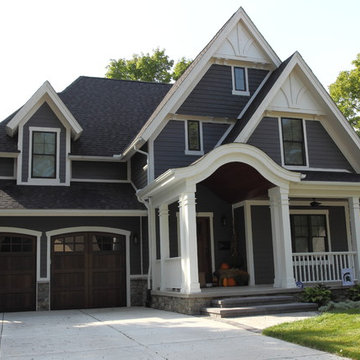
small lot plan
Inspiration for a mid-sized traditional split-level blue exterior in Detroit with metal siding and a hip roof.
Inspiration for a mid-sized traditional split-level blue exterior in Detroit with metal siding and a hip roof.
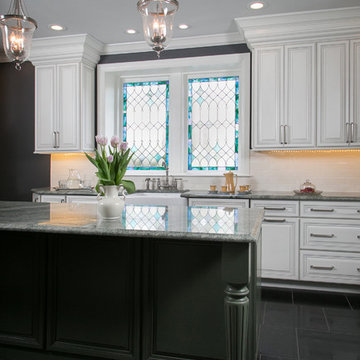
Major Transformation in an old Chestnut Hill Home. Stained glass window.
Design ideas for a mid-sized traditional u-shaped separate kitchen in Philadelphia with a farmhouse sink, raised-panel cabinets, white cabinets, granite benchtops, white splashback, porcelain splashback, stainless steel appliances, travertine floors and with island.
Design ideas for a mid-sized traditional u-shaped separate kitchen in Philadelphia with a farmhouse sink, raised-panel cabinets, white cabinets, granite benchtops, white splashback, porcelain splashback, stainless steel appliances, travertine floors and with island.
5,212 Black Victorian Home Design Photos
2



















