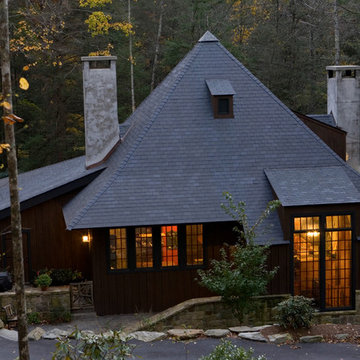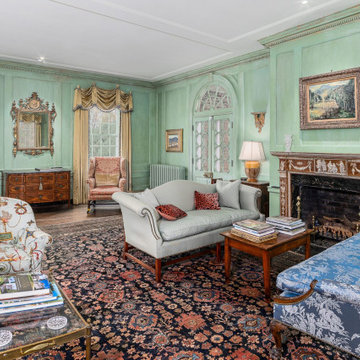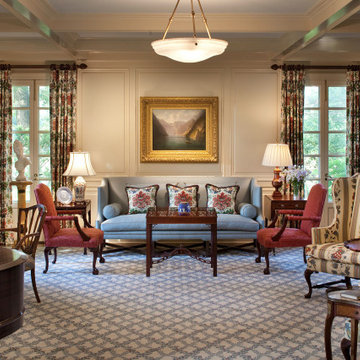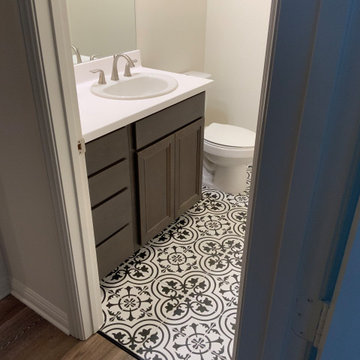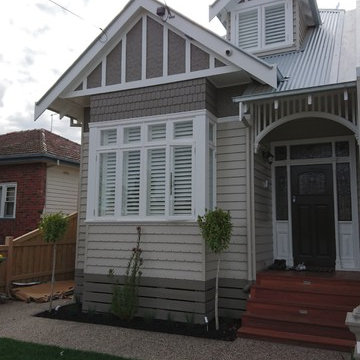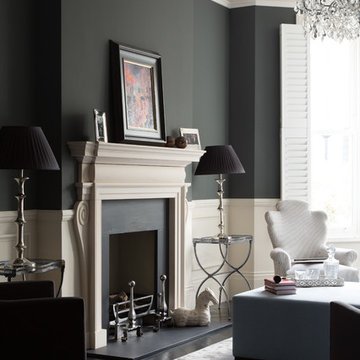5,208 Black Victorian Home Design Photos
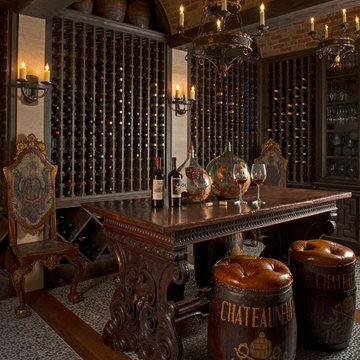
Design Firm: Dallas Design Group, Interiors
Designer: Tracy Rasor
Photographer: Dan Piassick
Photo of a traditional wine cellar in Dallas.
Photo of a traditional wine cellar in Dallas.
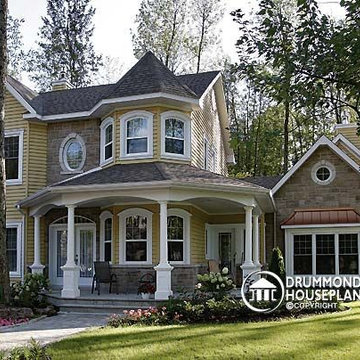
A COUNTRY FARMHOUSE COTTAGE WITH A VICTORIAN SPIRIT
House plan # 2896 by Drummond House Plans
PDF & Blueprints starting at: $979
This cottage distinguishes itself in American style by its exterior round gallery which beautifully encircles the front corner turret, thus tying the garage to the house.
The main level is appointed with a living room separated from the dining room by a two-sided fireplace, a generous kitchen and casual breakfast area, a half-bath and a home office in the turret. On the second level, no space is wasted. The master suite includes a walk-in closet and spa-style bathroom in the turret. Two additional bedrooms share a Jack-and-Jill bathroom and a laundry room is on this level for easy access from all of the bedrooms.
The lateral entry to the garage includes an architectural window detail which contributes greatly to the curb appeal of this model.
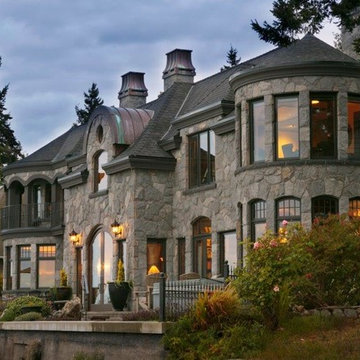
Inspiration for an expansive traditional two-storey grey exterior in Vancouver with stone veneer and a gable roof.
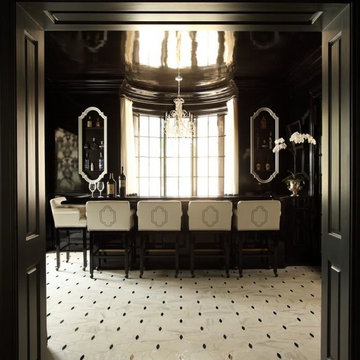
This is an example of a large traditional single-wall seated home bar in Nashville with wood benchtops, ceramic floors and white floor.
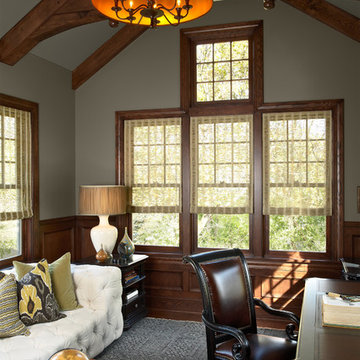
Study
Photo by Susan Gilmore
This is an example of a traditional home office in Minneapolis with grey walls and a freestanding desk.
This is an example of a traditional home office in Minneapolis with grey walls and a freestanding desk.
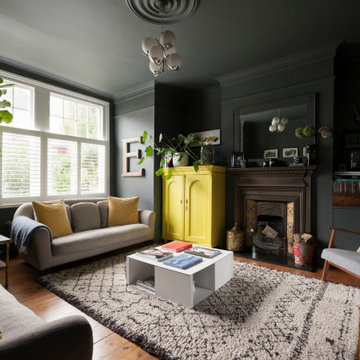
Traditional living room in Los Angeles with green walls, medium hardwood floors, a standard fireplace, a wood fireplace surround and brown floor.
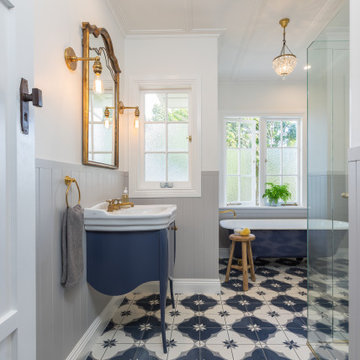
A classical pretty blue, grey and white bathroom designed for two young children.
This is an example of a mid-sized traditional bathroom in Auckland with a claw-foot tub, a curbless shower, gray tile, subway tile, grey walls, cement tiles, blue floor, a hinged shower door, white benchtops, blue cabinets, a console sink and flat-panel cabinets.
This is an example of a mid-sized traditional bathroom in Auckland with a claw-foot tub, a curbless shower, gray tile, subway tile, grey walls, cement tiles, blue floor, a hinged shower door, white benchtops, blue cabinets, a console sink and flat-panel cabinets.
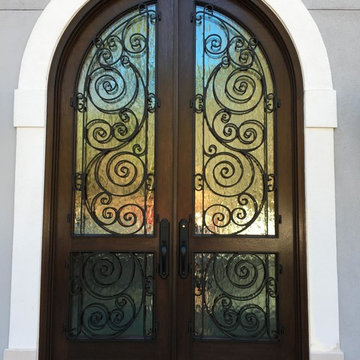
This is an example of a mid-sized traditional front yard verandah in Raleigh with tile and a roof extension.
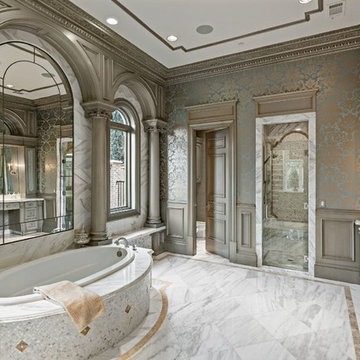
Inspiration for an expansive traditional master bathroom in Dallas with grey cabinets, a drop-in tub, white tile, an alcove shower, marble, multi-coloured walls, marble floors and marble benchtops.
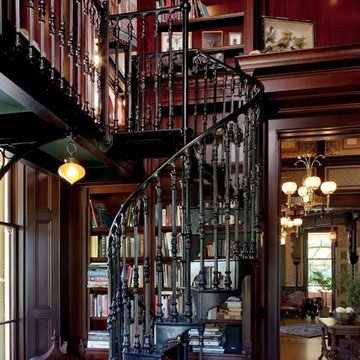
This is an example of a traditional metal spiral staircase in San Francisco with metal risers and metal railing.
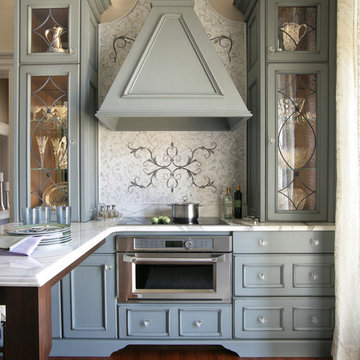
Peter Rymwid Architectural Photography
Small traditional u-shaped eat-in kitchen in New York with a drop-in sink, stainless steel appliances, medium hardwood floors, with island, recessed-panel cabinets, marble benchtops, white splashback, marble splashback and grey cabinets.
Small traditional u-shaped eat-in kitchen in New York with a drop-in sink, stainless steel appliances, medium hardwood floors, with island, recessed-panel cabinets, marble benchtops, white splashback, marble splashback and grey cabinets.
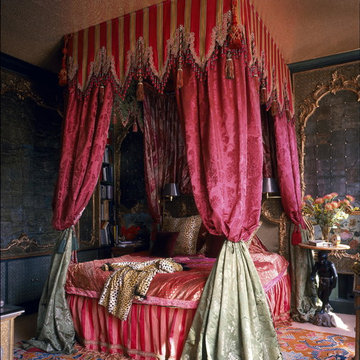
Photo of a mid-sized traditional master bedroom in Paris with multi-coloured walls and no fireplace.
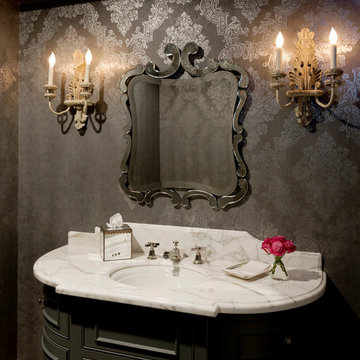
Kerry Kirk
Traditional powder room in Houston with furniture-like cabinets, grey cabinets, grey walls, marble benchtops, an undermount sink and white benchtops.
Traditional powder room in Houston with furniture-like cabinets, grey cabinets, grey walls, marble benchtops, an undermount sink and white benchtops.
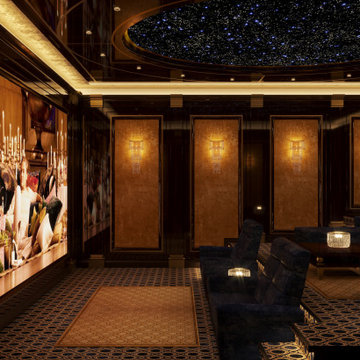
Large home theater with three rows of seating and a beautiful starfield ceiling.
This is an example of a traditional home theatre in Vancouver.
This is an example of a traditional home theatre in Vancouver.
5,208 Black Victorian Home Design Photos
5



















