Blue Dining Room Design Ideas
Refine by:
Budget
Sort by:Popular Today
101 - 120 of 438 photos
Item 1 of 3
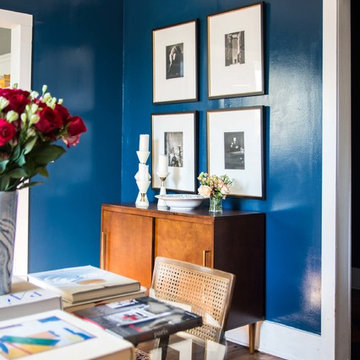
Mid-century dining room sideboard.
Design ideas for a mid-sized eclectic kitchen/dining combo in Atlanta with blue walls, a standard fireplace and a wood fireplace surround.
Design ideas for a mid-sized eclectic kitchen/dining combo in Atlanta with blue walls, a standard fireplace and a wood fireplace surround.
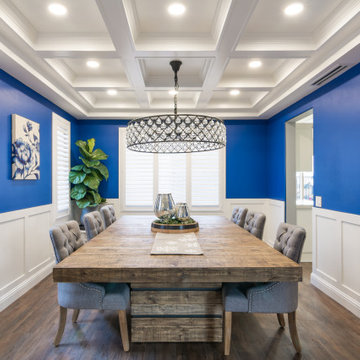
Full Home Remodeling in San Diego, CA. Dining room with solid wood table for 8 people.
Remodeled by Europe Construction
Inspiration for a mid-sized transitional kitchen/dining combo in San Diego with blue walls, vinyl floors and brown floor.
Inspiration for a mid-sized transitional kitchen/dining combo in San Diego with blue walls, vinyl floors and brown floor.
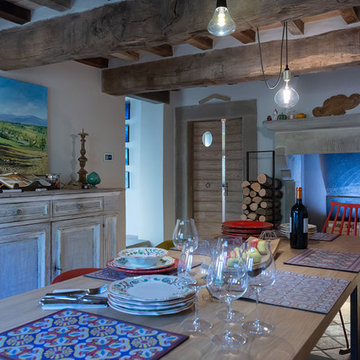
Fotografie: Riccardo Mendicino
Photo of a mid-sized country dining room in Other with white walls, terra-cotta floors, a standard fireplace and a stone fireplace surround.
Photo of a mid-sized country dining room in Other with white walls, terra-cotta floors, a standard fireplace and a stone fireplace surround.
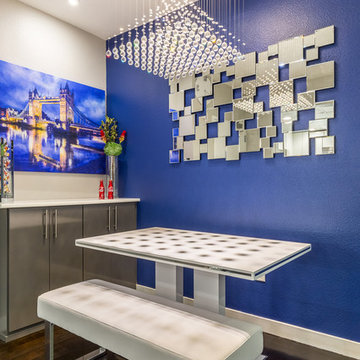
Aides Wall mirror from Z Gallerie, complementing the Blue wall and the Crystal Chandelier. Wall Art is the original photo taken by the Client. Dark Gray cabinets with White Cabinets.
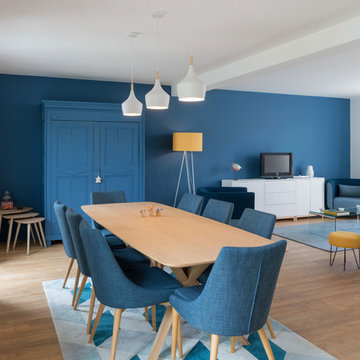
Design ideas for a large scandinavian open plan dining in Lyon with blue walls, light hardwood floors and no fireplace.
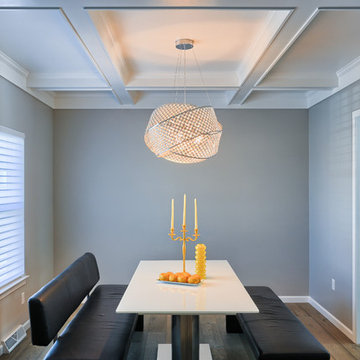
“You musn’t be afraid to sparkle a little brighter, darling!” A new challenge and a new look for Garman Builders…we enjoyed creating this clean design for a made-to-order home for a European home buyer.
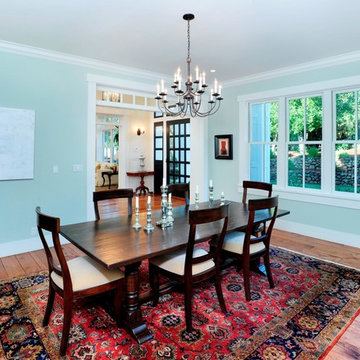
A formal Dining Room is positioned next to the Main Entry for easy access.
Inspiration for a mid-sized traditional kitchen/dining combo in San Francisco with beige walls, medium hardwood floors and brown floor.
Inspiration for a mid-sized traditional kitchen/dining combo in San Francisco with beige walls, medium hardwood floors and brown floor.
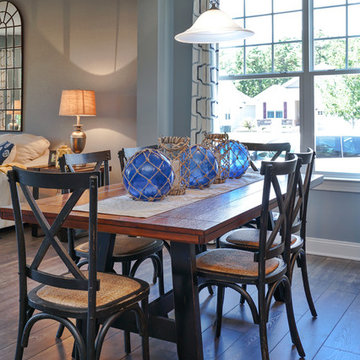
Linda McManus Images
Large beach style kitchen/dining combo in Philadelphia with vinyl floors.
Large beach style kitchen/dining combo in Philadelphia with vinyl floors.
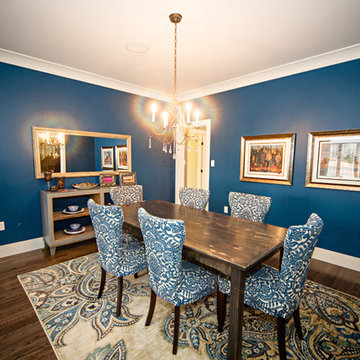
Mid-sized transitional separate dining room in Other with blue walls, dark hardwood floors, no fireplace and brown floor.
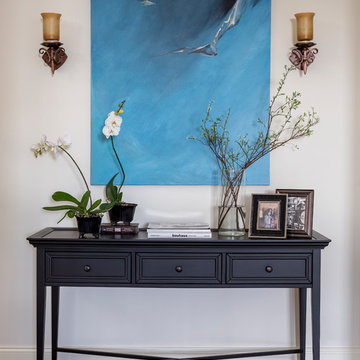
Дизайн-проект разработан и реализован Дизайн-Бюро9. Руководитель Архитектор Екатерина Ялалтынова.
Design ideas for a mid-sized transitional separate dining room in Moscow with beige walls, porcelain floors and brown floor.
Design ideas for a mid-sized transitional separate dining room in Moscow with beige walls, porcelain floors and brown floor.
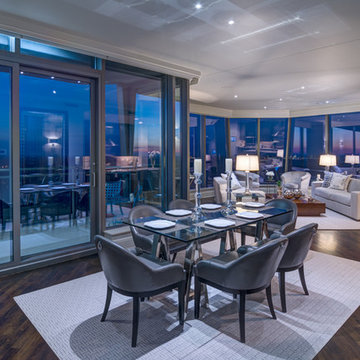
Photography: FotoGrafik ARTS.
It’s all about the view at the higher levels of the Sovereign in Atlanta. Residents who occupy the 28th to 50th floors in Buckhead Atlanta’s tallest mixed-use building, are treated to a jaw-dropping view from nearly every room.
THIS UNIT, ON THE 39TH FLOOR, WAS ALREADY a spacious, 3300-sq.foot, two-bedroom, two-bath condominium. Still, it was lacking some finishing touches, needing to be refined and polished for efficiency and luxury.
“There’s an abundance of custom features,” explains Lowell Figur, Glazer Design & Construction’s Project Manager for this contract. Automated LED lighting and blinds, newly stained Lauzon floors, venetian plaster walls, ostrich skin-textured wallpaper, custom closets...the deliciously decadent list goes on, even including a custom make-up drawer in the bathroom for the missus. - Design & Build Magazine.
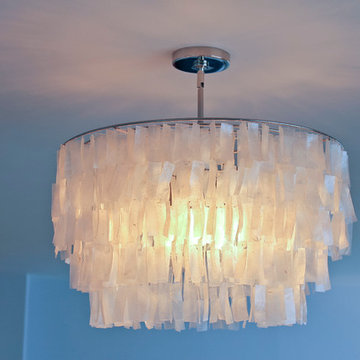
Photo of a mid-sized beach style open plan dining in Chicago with white walls and light hardwood floors.
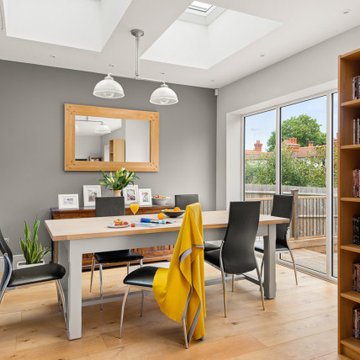
Inspiration for a mid-sized contemporary open plan dining in Berkshire with grey walls.
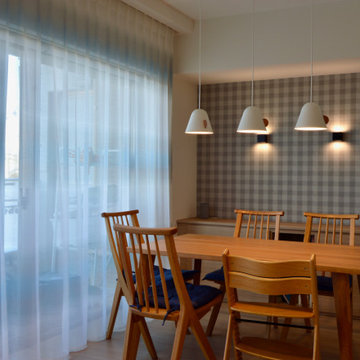
This is an example of a mid-sized scandinavian open plan dining in Tokyo with grey walls, medium hardwood floors, no fireplace, wallpaper and wallpaper.
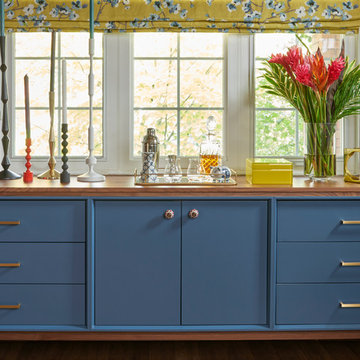
Stephani Buchman
Design ideas for a mid-sized contemporary separate dining room in Toronto with grey walls, dark hardwood floors and brown floor.
Design ideas for a mid-sized contemporary separate dining room in Toronto with grey walls, dark hardwood floors and brown floor.
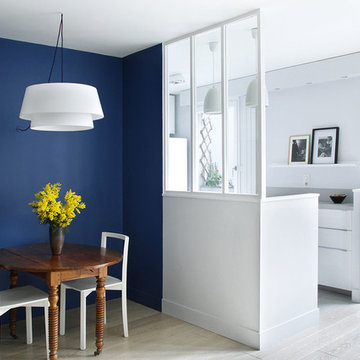
La cuisine est séparée de la salle à manger en alcôve par un vitrage atelier revisité en blanc pour plus de légèreté et de discrétion.
photos @ Gaela Blandy
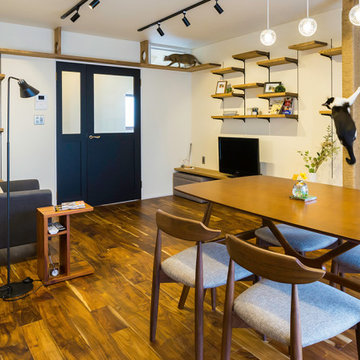
リビングの中にそびえるキャットタワーを自在に登るネコたち。人もネコも楽しい空間です。
Photo of a mid-sized open plan dining in Other with white walls, medium hardwood floors, no fireplace, brown floor, wallpaper and wallpaper.
Photo of a mid-sized open plan dining in Other with white walls, medium hardwood floors, no fireplace, brown floor, wallpaper and wallpaper.
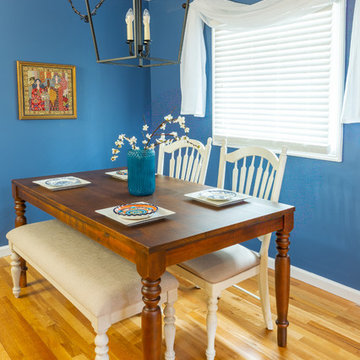
This is an example of a mid-sized traditional separate dining room in New York with blue walls, light hardwood floors, no fireplace and brown floor.
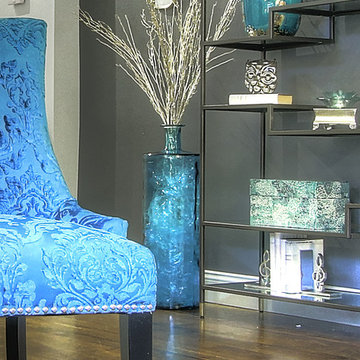
Russo - Hallway
Inspiration for a mid-sized contemporary kitchen/dining combo in New York with grey walls, dark hardwood floors and no fireplace.
Inspiration for a mid-sized contemporary kitchen/dining combo in New York with grey walls, dark hardwood floors and no fireplace.
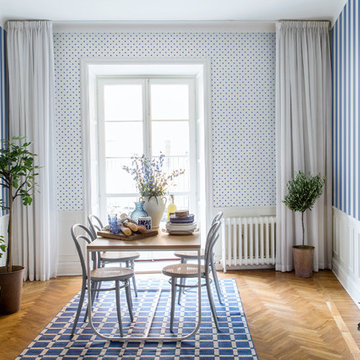
Prickig tapet Dotty 3702-66 och randig tapet Stripe 3708-66
Large traditional separate dining room in Gothenburg with blue walls, medium hardwood floors and no fireplace.
Large traditional separate dining room in Gothenburg with blue walls, medium hardwood floors and no fireplace.
Blue Dining Room Design Ideas
6