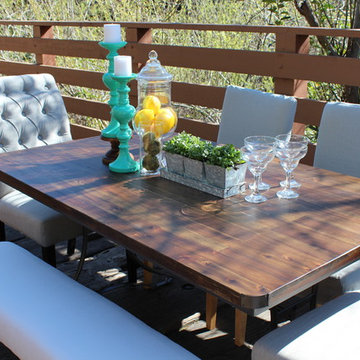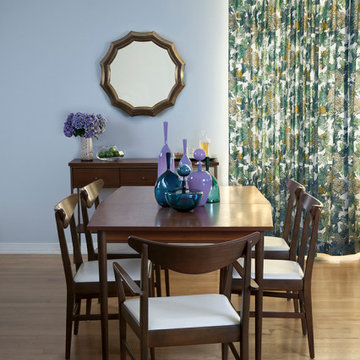Blue Dining Room Design Ideas
Refine by:
Budget
Sort by:Popular Today
141 - 160 of 436 photos
Item 1 of 3
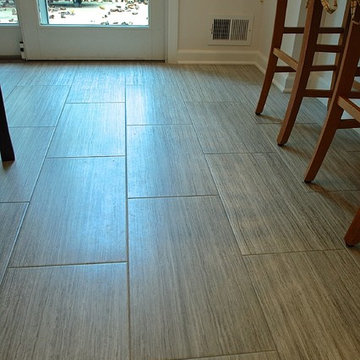
Porcelain tile floor with electric radiant heat underneath.
Inspiration for a mid-sized traditional separate dining room in New York with porcelain floors, purple walls, no fireplace and beige floor.
Inspiration for a mid-sized traditional separate dining room in New York with porcelain floors, purple walls, no fireplace and beige floor.
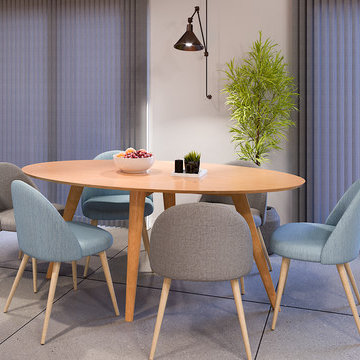
Séjour d'une maison d'architecte avec une hauteur cathédrale.
Harmonisation de l'espace et création d'une ambiance chaleureuse avec 3 espaces définis : salon / salle-à-manger / bureau.
Réalisation du rendu en photo-réaliste par vizstation.
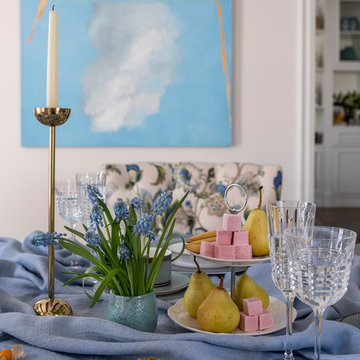
Дизайн-проект разработан и реализован Дизайн-Бюро9. Руководитель Архитектор Екатерина Ялалтынова.
Design ideas for a mid-sized transitional separate dining room in Moscow with beige walls, porcelain floors and brown floor.
Design ideas for a mid-sized transitional separate dining room in Moscow with beige walls, porcelain floors and brown floor.
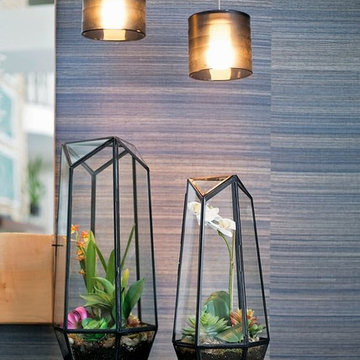
Alexey Gold-Dvoryadkin
Photo of a mid-sized modern open plan dining in New York with blue walls and carpet.
Photo of a mid-sized modern open plan dining in New York with blue walls and carpet.
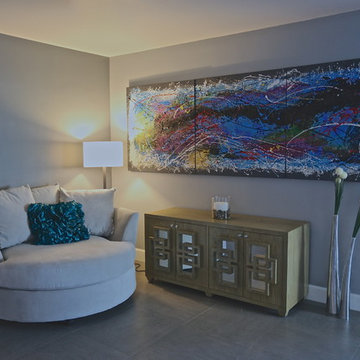
This is an example of a mid-sized modern kitchen/dining combo in Miami with grey walls, ceramic floors, no fireplace and grey floor.
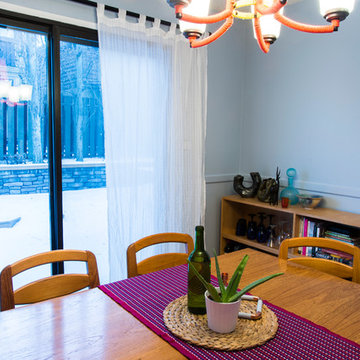
Paul Swanson
Mid-sized midcentury kitchen/dining combo in Edmonton with blue walls, light hardwood floors and no fireplace.
Mid-sized midcentury kitchen/dining combo in Edmonton with blue walls, light hardwood floors and no fireplace.
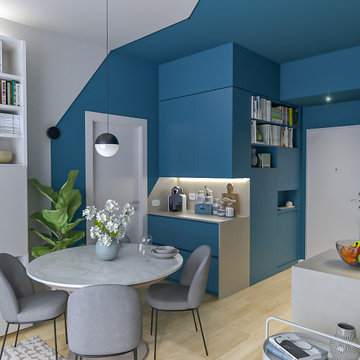
Liadesign
Photo of a small contemporary open plan dining in Milan with multi-coloured walls, light hardwood floors and recessed.
Photo of a small contemporary open plan dining in Milan with multi-coloured walls, light hardwood floors and recessed.
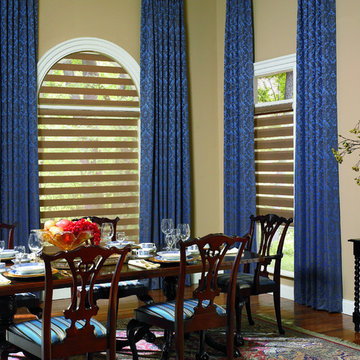
Transitional shades allow the user to adjust the exact amount of light that enters a room, from total privacy to sheer.
Photo of a mid-sized contemporary separate dining room in Miami with beige walls, medium hardwood floors, no fireplace and brown floor.
Photo of a mid-sized contemporary separate dining room in Miami with beige walls, medium hardwood floors, no fireplace and brown floor.
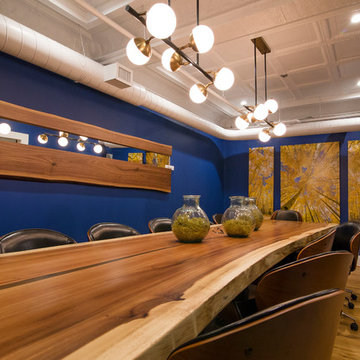
This is our conference room at our showroom. It is very spacious and functional. The live-edge table, mirror, and barn doors were made by Walker Woodworking.
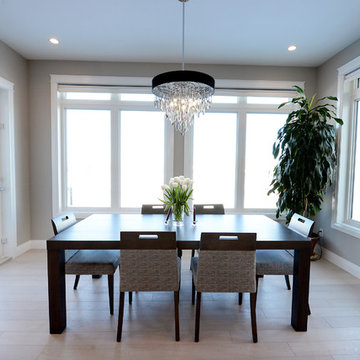
Heather Fritz Photography
Inspiration for a mid-sized contemporary open plan dining in Edmonton with grey walls and light hardwood floors.
Inspiration for a mid-sized contemporary open plan dining in Edmonton with grey walls and light hardwood floors.
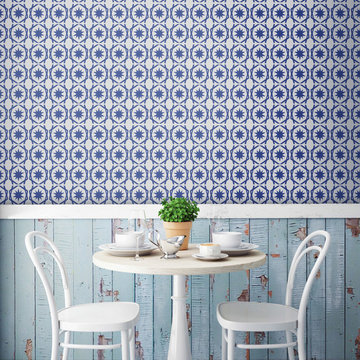
Inspiration for an eclectic dining room in New York with grey walls and ceramic floors.
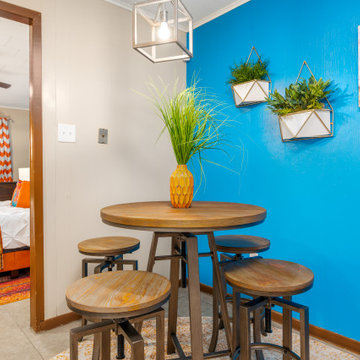
Transitional dining room in New Orleans with blue walls.
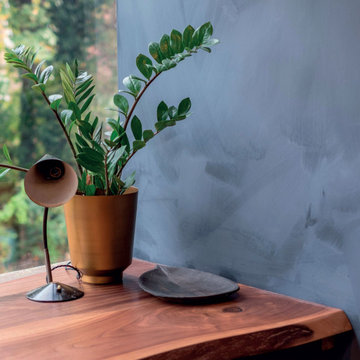
We love working with natural materials and also with talented craftspeople. This extension room was decorated to complement and frame the natural outdoor setting. We used Bauwerk lime wash paint to add texture and commissioned Karl at The Old Board Company to make a bespoke walnut table top with a live edge detail.
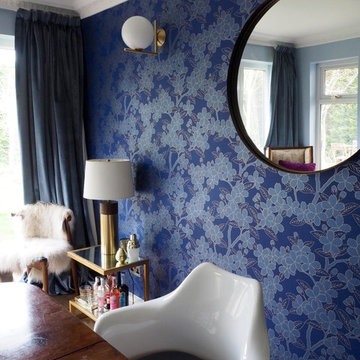
Dining room with Little Greene Camelia wallpaper and walls in Pale Wedgwood. The dining table is a family heirloom. The design incorporates old and new elements. Three FLOS wall lights have been added to compensate for the lack of a central ceiling light in the room.
The round mirror (90cm wide) helps bounce light around the room.
Future plans include extending the kitchen and joining it up with the dining room in one big open plan space.
Photo: Jenny Kakoudakis
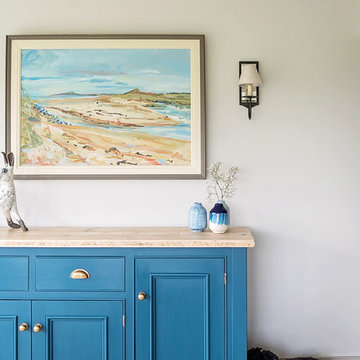
Photographer: Flaviu Pop
Design ideas for a mid-sized traditional kitchen/dining combo in Other with beige walls, limestone floors and grey floor.
Design ideas for a mid-sized traditional kitchen/dining combo in Other with beige walls, limestone floors and grey floor.
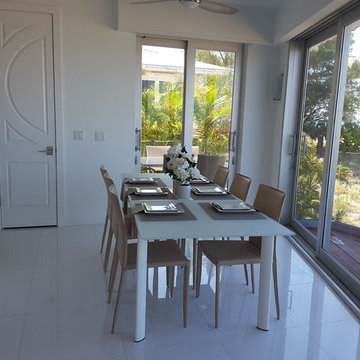
Mid-sized transitional open plan dining in Tampa with white walls, ceramic floors, no fireplace and white floor.
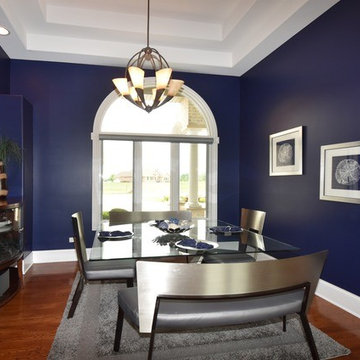
Inspiration for a large contemporary separate dining room in Chicago with blue walls, medium hardwood floors, no fireplace and brown floor.
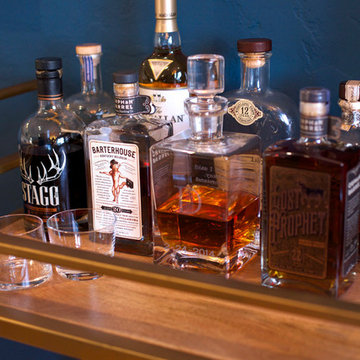
Jennifer Daily
Large midcentury open plan dining in San Francisco with blue walls, medium hardwood floors, a standard fireplace and a brick fireplace surround.
Large midcentury open plan dining in San Francisco with blue walls, medium hardwood floors, a standard fireplace and a brick fireplace surround.
Blue Dining Room Design Ideas
8
