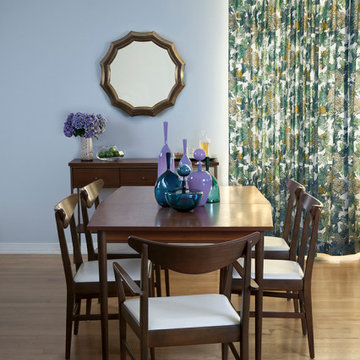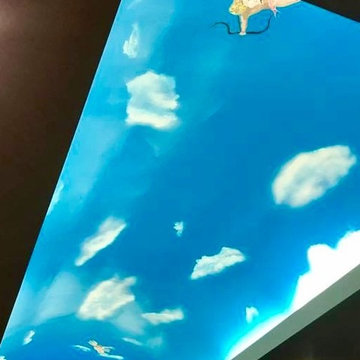Blue Dining Room Design Ideas
Refine by:
Budget
Sort by:Popular Today
161 - 180 of 438 photos
Item 1 of 3
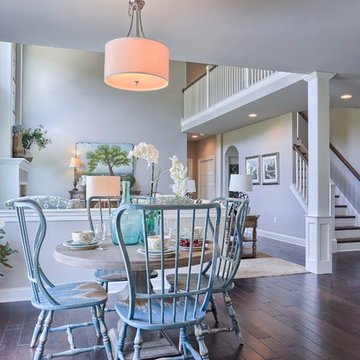
The pre-finished hardwood is Anderson’s 3/8” thick engineered (5” wide) beveled planks from the Casitablanca collection. The color is Monterrey Gray (AE040-00510). The hardwood material is Kupay from Paraguay and the surface is a heavy scraped look. The room is painted in Sherwin Williams Pavestone (SW7642) with a flat finish.
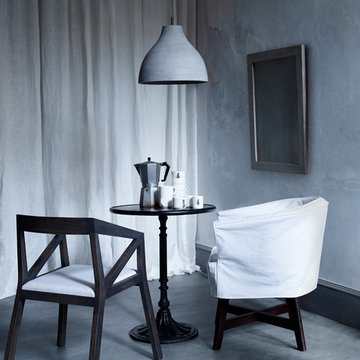
Graham Atkins-Hughes
Inspiration for a small contemporary separate dining room in London with blue walls, linoleum floors and grey floor.
Inspiration for a small contemporary separate dining room in London with blue walls, linoleum floors and grey floor.
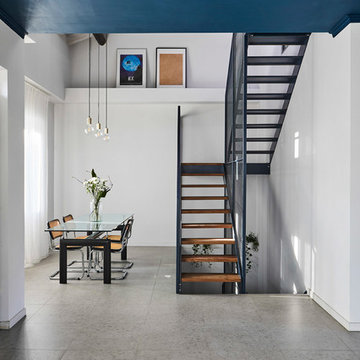
Ph. Matteo Imbriani
Design ideas for a large contemporary open plan dining in Milan with white walls, a two-sided fireplace, a tile fireplace surround, grey floor and porcelain floors.
Design ideas for a large contemporary open plan dining in Milan with white walls, a two-sided fireplace, a tile fireplace surround, grey floor and porcelain floors.
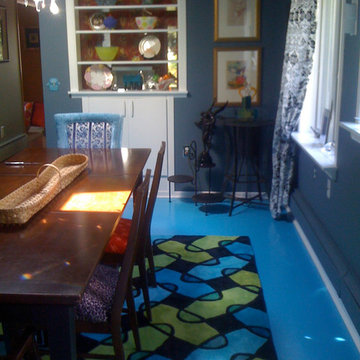
Inspiration for a mid-sized eclectic separate dining room in Other with blue walls and linoleum floors.
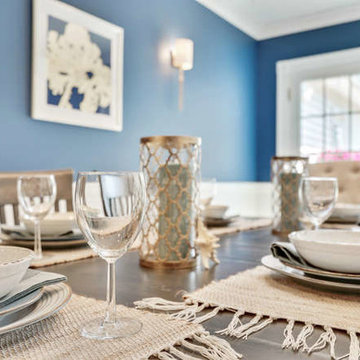
Motion City Media
Design ideas for a beach style dining room in New York with blue walls.
Design ideas for a beach style dining room in New York with blue walls.
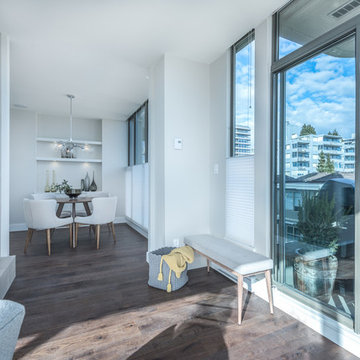
Design ideas for a mid-sized contemporary dining room in Vancouver with grey walls, medium hardwood floors and brown floor.
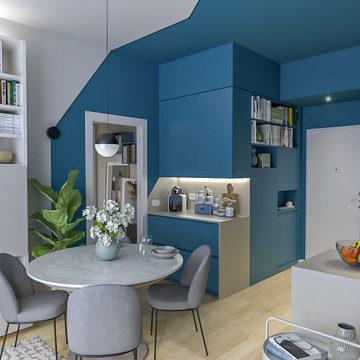
Liadesign
This is an example of a small contemporary open plan dining in Milan with multi-coloured walls, light hardwood floors and recessed.
This is an example of a small contemporary open plan dining in Milan with multi-coloured walls, light hardwood floors and recessed.
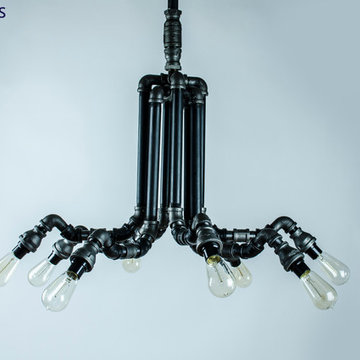
This chandelier is our most unique design, and super popular with designers. The chandelier has 8 antique bulbs that hang own about 16" from the top of the lamp. The diameter of the light is approximately 26"-30" wide. Each light bulb hangs of a stem that is approximately 8".
All electrical components are UL listed. We can make this to your dimensions.
8 Edison Light bulbs included, replacement light bulbs available for sale.
Each light is custom made and may very vary slightly but we do our best to deliver an item as close to the picture that you see.
PLEASE NOTE: PLEASE NOTE: All our lamps made with UL listed parts or components and are made in compliance with U.S. standards. However the light itself has not been UL Tested as this is a custom piece.
If you are purchasing a lamp for use outside of the U.S. or Canada, use only with the appropriate outlet adapter and voltage converter for your country. Do not plug into an electrical outlet higher than 110-120V as this could result in fire and/or injury. We are not responsible for this. We also do not supply lights bulbs other than those at the US voltage of 110-120v. If you are in a foreign country, you need to purchase you own light bulbs.
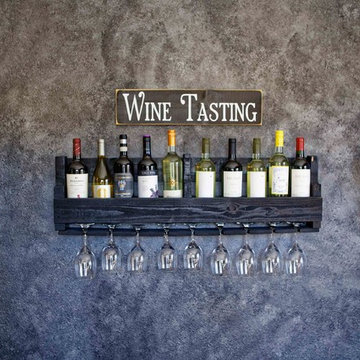
Michael Yearout Photography
Photo of an eclectic kitchen/dining combo in Denver.
Photo of an eclectic kitchen/dining combo in Denver.
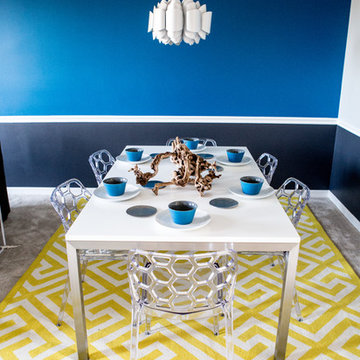
Design ideas for a mid-sized modern kitchen/dining combo in Other with blue walls.
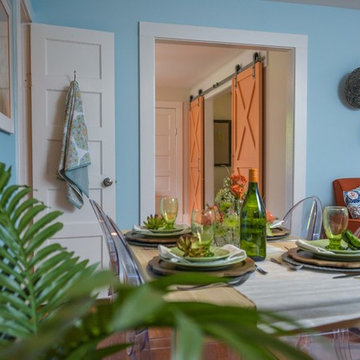
AFTER
Design ideas for a mid-sized transitional open plan dining in Charleston with blue walls, medium hardwood floors, brown floor and no fireplace.
Design ideas for a mid-sized transitional open plan dining in Charleston with blue walls, medium hardwood floors, brown floor and no fireplace.
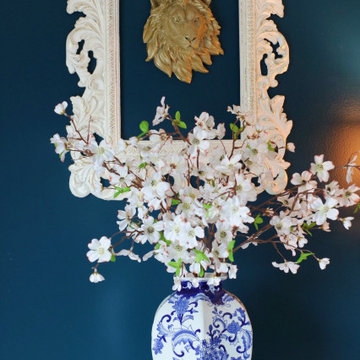
Photo of a small traditional kitchen/dining combo in New Orleans with blue walls, porcelain floors, beige floor and recessed.
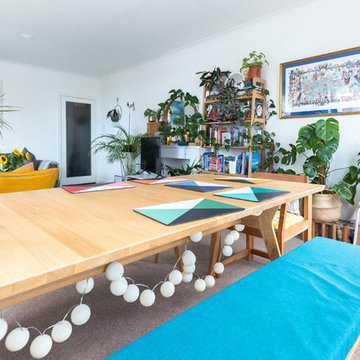
Bright, south facing open plan living -dining room with a sea view. A comfortable grey corner sofa complemented with a bright, mustard yellow armchair. Open shelving to create a subtle divide from the dining area. Lots of houseplants in attractive monochrome pots. Brightly accessorised wooden dining table
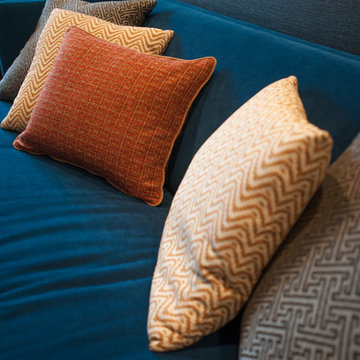
Lauren Ashleigh Photography
Blue Velvet Sofa with Accent Pillows
Photo of a small eclectic dining room in Chicago with brown walls and light hardwood floors.
Photo of a small eclectic dining room in Chicago with brown walls and light hardwood floors.
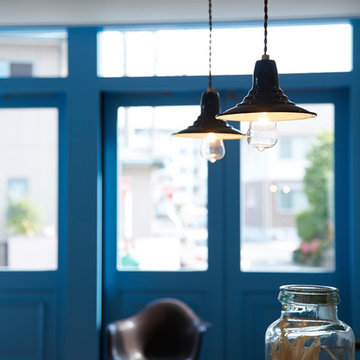
(夫婦+子供2人)4人家族のための新築住宅
photos by Katsumi Simada
Design ideas for a small eclectic open plan dining in Other with white walls, light hardwood floors and beige floor.
Design ideas for a small eclectic open plan dining in Other with white walls, light hardwood floors and beige floor.
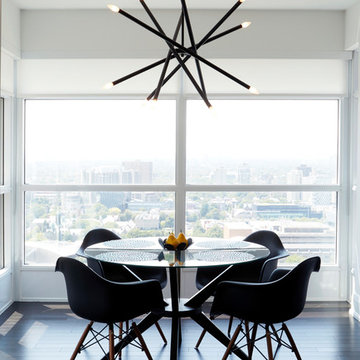
In the breakfast nook, new pieces were purchased to reflect the modern vibe of the kitchen. Black repro Eiffel chairs continue the black-and white theme. The modern black light fixture repeats the geometric elements of this vignette. The simple drama of this arrangement is enhanced by the sweeping view of the city beyond.
Ingrid Punwani Photography
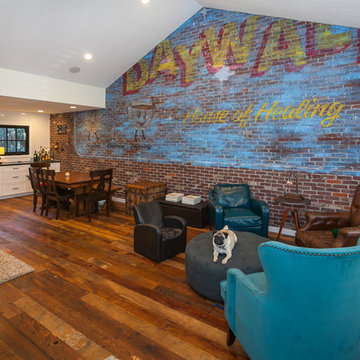
Kitchen with brick wall
Inspiration for a mid-sized traditional kitchen/dining combo in Los Angeles with medium hardwood floors, multi-coloured walls and brown floor.
Inspiration for a mid-sized traditional kitchen/dining combo in Los Angeles with medium hardwood floors, multi-coloured walls and brown floor.
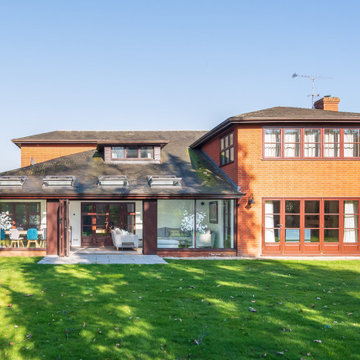
PROJECT DETAILS
We were recommended by a previous client to this new clients who had an existing under cover paved area to the back of the garden that was not used very often. It was quite dark and didn’t lead well from the back of the home to the impressive landscaped gardens. There were existing beams and a vaulted roof clad in tongue and groove boards.
The client wanted a usable room where they could entertain, enjoy the views over the garden bring more light into the internal rooms being the study and master bedroom.
The design was centred around the midway point of this room from the formal front room to the garden. The existing beams were exposed and refurbished in order to show off the structure. Automatically ventilating, electronically controlled roof lights with rain sensors were fitted in between the exposed beams to bring natural light into the space. Full heigh fixed pane windows with bifolds were fitted to bring the garden inside.
An external patio was fitted to the same internal floor level in order to slide the bi-fold doors open and have the same level walkway.
With the amount of glazing the thermal comfort of the room was controlled by trench heating to the glazing to combat heat loss with underfloor heating acting as a secondary heat source. The automatic ventilating roof-lights with automatic blinds control the heat in the summer where solar gain would need to the considered.
We completed the designs, completed the technical drawings. Handled the tender process to instruct a builder. Project managed from start to completion with defects period.
“Wouter was recommended by good friends of ours. We engaged him to draw up plans and to project manage the construction of our garden room. The plans were prepared quickly and efficiently and we had plenty of opportunity to shape them. Wouter ran the tender process and selected a builder with whom we were very happy. He checked in on the building work regularly and we are very happy with the end product. He was very responsive whenever we contacted him and we would definitely recommend him.”
Blue Dining Room Design Ideas
9
