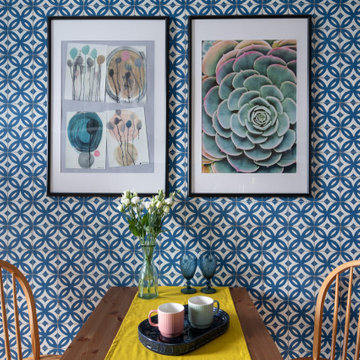Blue Dining Room Design Ideas
Refine by:
Budget
Sort by:Popular Today
81 - 100 of 436 photos
Item 1 of 3
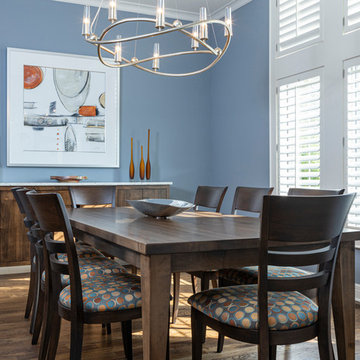
The couple moved into Meadowbrook and found the layout of a dream home with a view that one could only dream of in the middle of Overland Park. They love modern styles, clean lines and color. The rug selection of the main living space gave them inspiration for the color scheme. They wanted white cabinets and then painted the walls blue. With accents of orange, gray and dark blue, the room showcases textures, details and a tailored look. Even the artwork was custom made for the clients with the oranges and blues.
Design Connection, Inc. Kansas City interior designer provided space planning, architectural drawings, furniture, artwork, tile, plumbing fixtures, countertops, cabinets, lighting, wallpaper and paint colors, coordination with the builder and project management to ensure that the high standards of Design Connection, Inc. were maintained.
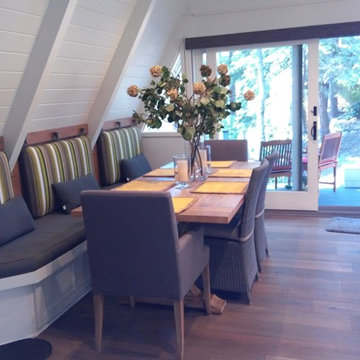
We achieved our goal by removing the wall between the dining room and kitchen. The existing wall was about 3 feet deep because it housed the cooktop and the refrigerator. By completely removing this visual and physical block, the new space was open to the dining room. A new bench seat was designed and fabricated to custom fit the wall and the slope of the ceiling. This allowed the dining table to be positioned next to the bench, leaving an aisle between it and the new island. The new island provides prep space, storage on 3 sides, as well as seating for three. This creates an open and welcoming space.
JRY & Co.
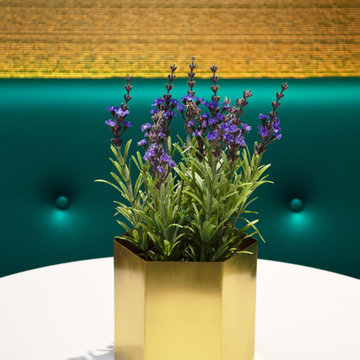
Finette Hawkes
This is an example of a mid-sized contemporary kitchen/dining combo in Other with metallic walls and vinyl floors.
This is an example of a mid-sized contemporary kitchen/dining combo in Other with metallic walls and vinyl floors.
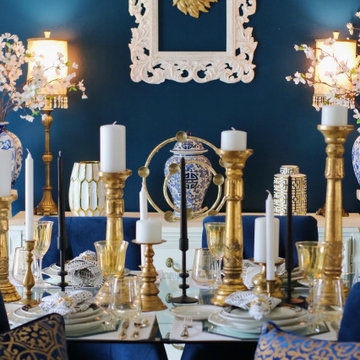
Small traditional kitchen/dining combo in New Orleans with blue walls, porcelain floors, beige floor and recessed.
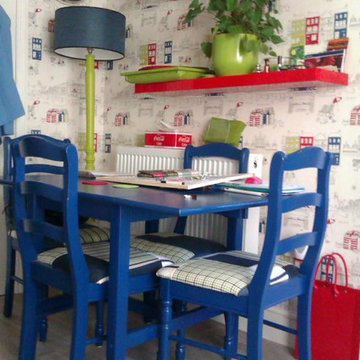
On a tight budget we had a request to brighten up a family room, the client liked retro style and wanted the room to feel as they had 2 small children.
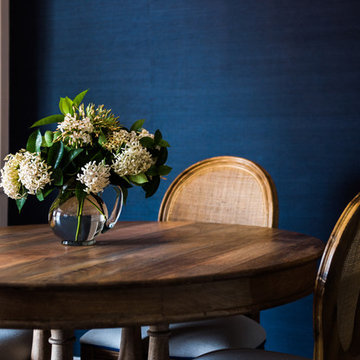
A new rattan backed dining suite with custom upholstered seats sit against a wall lined with navy grasscloth wallpaper, adding texture, drama and intimacy to the room which it was lacking.
Photo Hannah Puechmarin

Photo of a large transitional separate dining room in Chicago with blue walls, carpet, beige floor, wallpaper and decorative wall panelling.
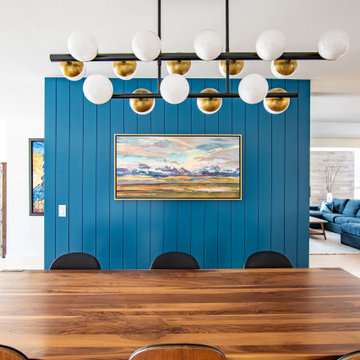
Mid century modern dining room featuring walnut dining table and chairs. Black and gold accents compliment the blue shiplap feature wall beautifully.
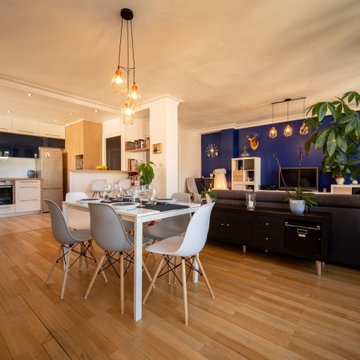
Large contemporary open plan dining in Saint-Etienne with blue walls, light hardwood floors, no fireplace and beige floor.
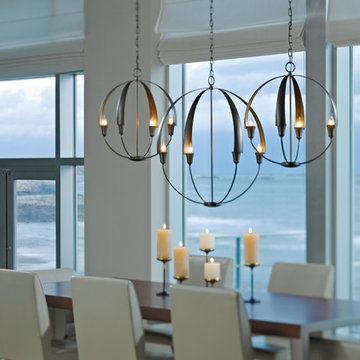
Light Fixture : Hubbardton Forge-Cirque Large Chandelier
Item # 104203
Price : $935
Design ideas for a mid-sized beach style open plan dining in San Francisco with beige walls and no fireplace.
Design ideas for a mid-sized beach style open plan dining in San Francisco with beige walls and no fireplace.
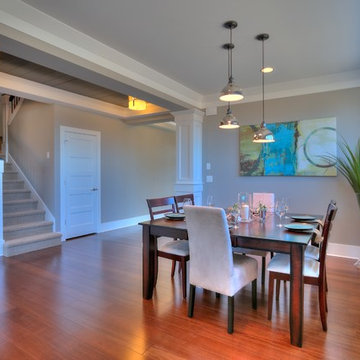
Our design team wanted to achieve a Pacific Northwest transitional contemporary home with a bit of nautical feel to the exterior. We mixed organic elements throughout the house to tie the look all together, along with white cabinets in the kitchen. We hope you enjoy the interior trim details we added on columns and in our tub surrounds. We took extra care on our stair system with a wrought iron accent along the top.
Photography: Layne Freedle
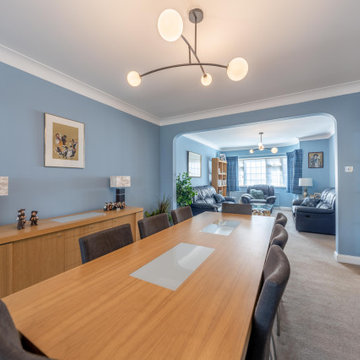
This open plan living and dining room was updated with new mid blue paint to walls to co-ordinate with existing furniture and carpet. New sculptural feature lighting was added to both rooms along with new made to measure curtains with voile panel to living room window.
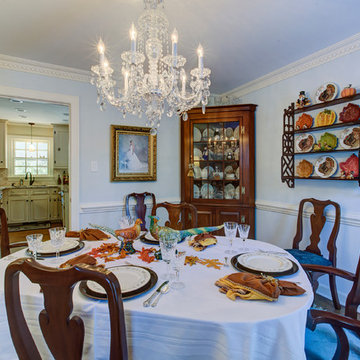
Woody
Inspiration for a mid-sized traditional separate dining room in Raleigh with blue walls, light hardwood floors and no fireplace.
Inspiration for a mid-sized traditional separate dining room in Raleigh with blue walls, light hardwood floors and no fireplace.
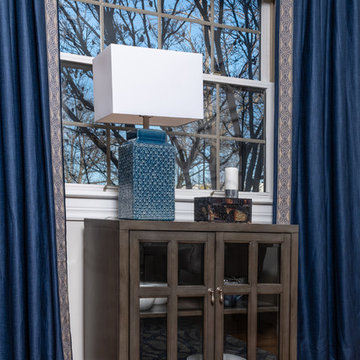
Photo of a mid-sized transitional kitchen/dining combo in Detroit with grey walls, light hardwood floors, no fireplace and brown floor.
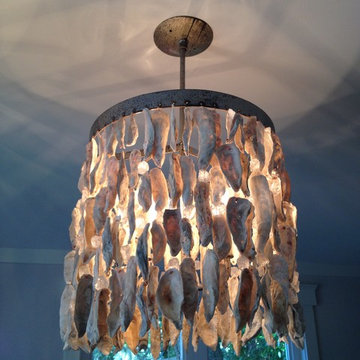
Beautiful oyster shell fixtures above the dining room table
Remodel by Advantage Builders
Inspiration for a mid-sized beach style kitchen/dining combo in Atlanta with grey walls, medium hardwood floors and no fireplace.
Inspiration for a mid-sized beach style kitchen/dining combo in Atlanta with grey walls, medium hardwood floors and no fireplace.
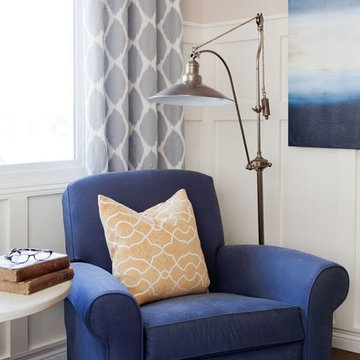
This dining space was designed for my great clients that required a stylish space for entertaining friends, enjoying appetizers and drinks, and a small bar area. The barn door was designing custom for this couple. It's double sided, with the same beautiful finish on both sides. We also designed the custom board and batten wall treatment around the perimeter of this space and into the hallway to give the space some depth as well as a great architectural wall feature. Most of the accessories in this space are from Restoration Hardware, ZGallerie and Pottery Barn. Photography by Amy Bartlam
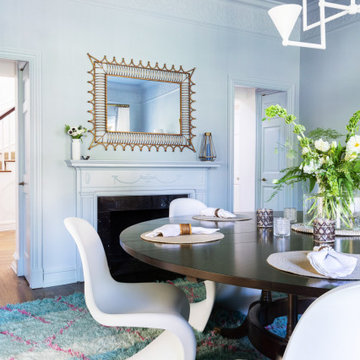
Photography by Kelsey Ann Rose.
Design by Crosby and Co.
Photo of a large transitional open plan dining in New York with blue walls, dark hardwood floors and brown floor.
Photo of a large transitional open plan dining in New York with blue walls, dark hardwood floors and brown floor.
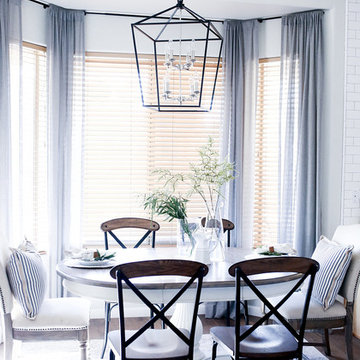
Hickory Oak Original Cabinets, added white 3X6 Subway tile with Driftwood Grout color, quartz white countertops, flooring and painted room Light Pewter from Benjamin Moore.
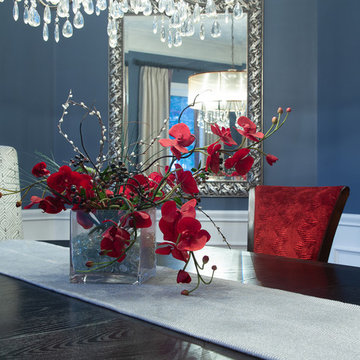
Tony Palmieri
Inspiration for a mid-sized transitional separate dining room in Cleveland with blue walls, medium hardwood floors, no fireplace and brown floor.
Inspiration for a mid-sized transitional separate dining room in Cleveland with blue walls, medium hardwood floors, no fireplace and brown floor.
Blue Dining Room Design Ideas
5
