Blue Dining Room Design Ideas
Refine by:
Budget
Sort by:Popular Today
121 - 140 of 689 photos
Item 1 of 3
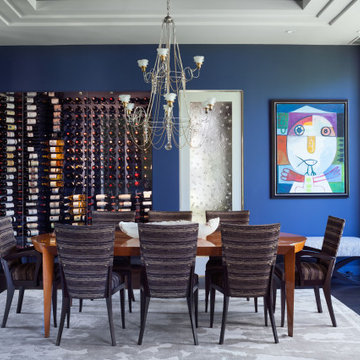
This is an example of a mid-sized contemporary open plan dining in Denver with blue walls, dark hardwood floors, grey floor and coffered.
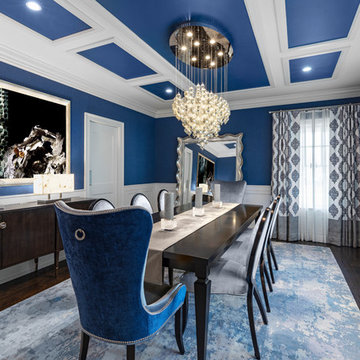
Custom window treatment, custom dining chairs, wainscott, custom artwork, floor mirror, custom silk table runner, coffer ceiling treatment, blue, espresso, black, gray
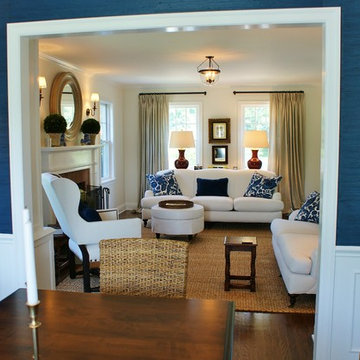
This family retreat has been renovated and decorated to reflect the casual elegance known for the Hampton's style. Beach references, all white upholstery and traditional accents create a fresh classic interior.
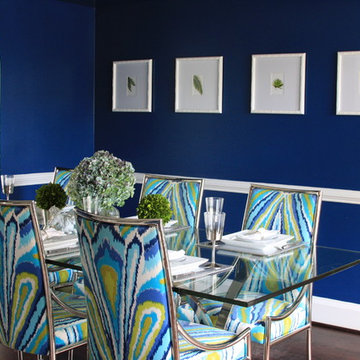
Originally the kitchen of this 1930's colonial, the dining room is open through enfilade entries to the living, kitchen, and side halls, making it the heart of a home that lacked an eat-in kitchen. Painting the walls high-gloss, high-impact navy and installing custom-designed chairs covered in sturdy Trina Turk indoor-outdoor fabric brought both drama and intimacy to the room, while practicality was maintained with the glass dining table that kept the space open and airy and custom-built ins that allow the homeowner critical storage.
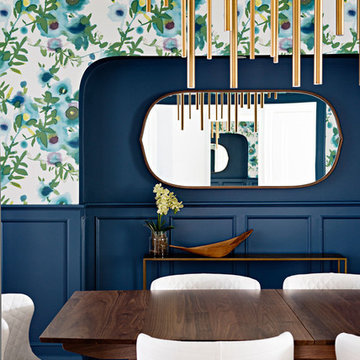
Design ideas for a mid-sized modern separate dining room in Toronto with blue walls and light hardwood floors.
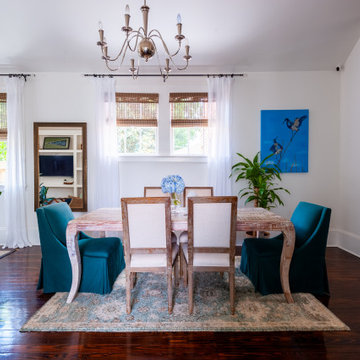
New Orleans uptown home with plenty of natural lighting
Transitional space between living room and dining room separated by large wall mirror and wood flooring
Natural woven shades and white sheer curtains to let the natural light in
Rustic dining room table with green accent chairs and light colored area rug underneath
Blue flowers and blue wall art to compliment the blue decor living room
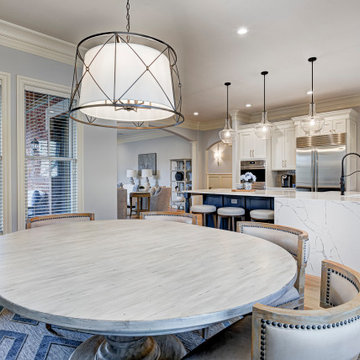
In this gorgeous Carmel residence, the primary objective for the great room was to achieve a more luminous and airy ambiance by eliminating the prevalent brown tones and refinishing the floors to a natural shade.
The kitchen underwent a stunning transformation, featuring white cabinets with stylish navy accents. The overly intricate hood was replaced with a striking two-tone metal hood, complemented by a marble backsplash that created an enchanting focal point. The two islands were redesigned to incorporate a new shape, offering ample seating to accommodate their large family.
In the butler's pantry, floating wood shelves were installed to add visual interest, along with a beverage refrigerator. The kitchen nook was transformed into a cozy booth-like atmosphere, with an upholstered bench set against beautiful wainscoting as a backdrop. An oval table was introduced to add a touch of softness.
To maintain a cohesive design throughout the home, the living room carried the blue and wood accents, incorporating them into the choice of fabrics, tiles, and shelving. The hall bath, foyer, and dining room were all refreshed to create a seamless flow and harmonious transition between each space.
---Project completed by Wendy Langston's Everything Home interior design firm, which serves Carmel, Zionsville, Fishers, Westfield, Noblesville, and Indianapolis.
For more about Everything Home, see here: https://everythinghomedesigns.com/
To learn more about this project, see here:
https://everythinghomedesigns.com/portfolio/carmel-indiana-home-redesign-remodeling
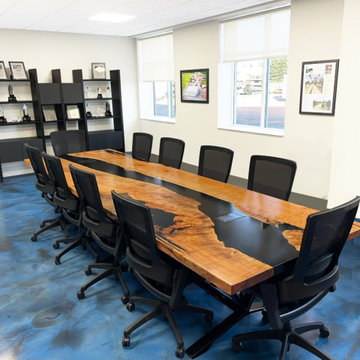
Beautiful Big Leaf Maple River Table. This table is 13' long and has stunning figuring in the wood. Custom-made table, and handcrafted!
Large modern dining room in Other.
Large modern dining room in Other.
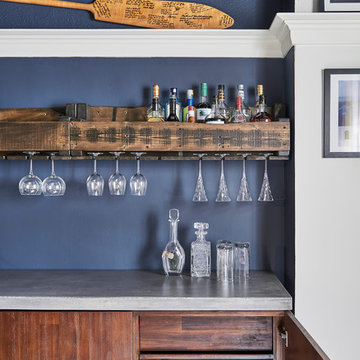
Stephani Buchman
Beach style dining room in Toronto with white walls, medium hardwood floors, a standard fireplace and brown floor.
Beach style dining room in Toronto with white walls, medium hardwood floors, a standard fireplace and brown floor.
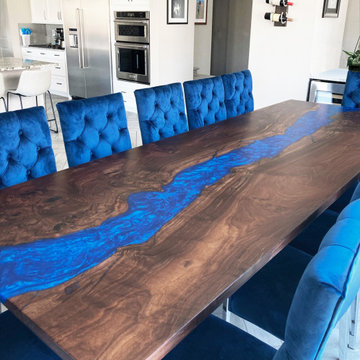
Premium Claro Walnut Live Edge River Table. - TheOleWoodShack
Inspiration for a large modern open plan dining in Other.
Inspiration for a large modern open plan dining in Other.
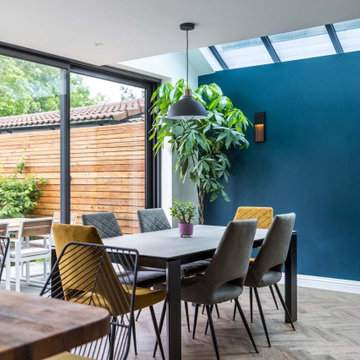
Our clients wanted to turn a mid-century ex-council house in to a stunning and light-filled home having recently moved from London to their new home in the suburbs of Bristol. Their main issue and brief was how they could alter their mid century ex-council house to feel like a stunning and light ‘London’ home. Challenge accepted! This project didn't even involve a huge extension to the original property and instead only a 2m wide single storey side extension was proposed. The rest was a careful, considered and clever rearrangement of the internal spaces to provide this incredible light and bright home. Features like a re-positioned open stair case, internal critall doors and feature glazing above the new dining area all help transform the space in to a stunning home, completely unrecognisable to its original state.
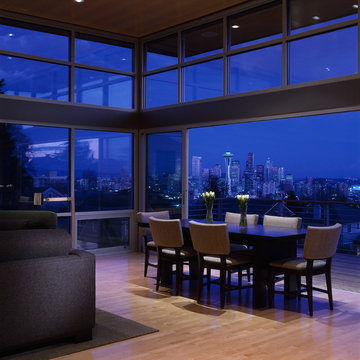
Living & dining room with sliding doors to deck.
Photo by Benjamin Benschneider.
Design ideas for a mid-sized modern open plan dining in Seattle with light hardwood floors.
Design ideas for a mid-sized modern open plan dining in Seattle with light hardwood floors.
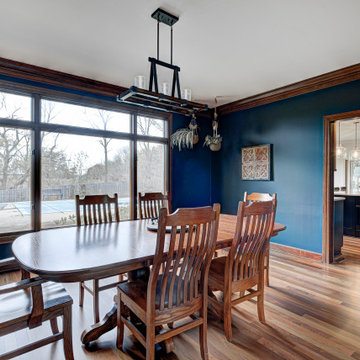
The centerpiece of this exquisite kitchen is the deep navy island adorned with a stunning quartzite slab. Its rich hue adds a touch of sophistication and serves as a captivating focal point. Complementing this bold choice, the two-tone color-blocked cabinet design elevates the overall aesthetic, showcasing a perfect blend of style and functionality. Light counters and a thoughtfully selected backsplash ensure a bright and inviting atmosphere.
The intelligent layout separates the work zones, allowing for seamless workflow, while the strategic placement of the island seating around three sides ensures ample space and prevents any crowding. A larger window positioned above the sink not only floods the kitchen with natural light but also provides a picturesque view of the surrounding environment. And to create a cozy corner for relaxation, a delightful coffee nook is nestled in front of the lower windows, allowing for moments of tranquility and appreciation of the beautiful surroundings.
---
Project completed by Wendy Langston's Everything Home interior design firm, which serves Carmel, Zionsville, Fishers, Westfield, Noblesville, and Indianapolis.
For more about Everything Home, see here: https://everythinghomedesigns.com/
To learn more about this project, see here:
https://everythinghomedesigns.com/portfolio/carmel-indiana-elegant-functional-kitchen-design
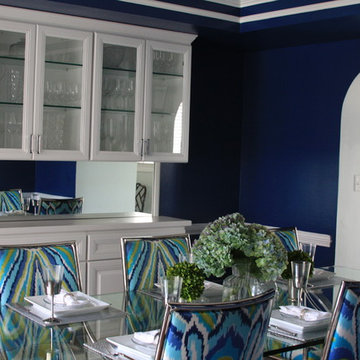
Originally the kitchen of this 1930's colonial, the dining room is open through enfilade entries to the living, kitchen, and side halls, making it the heart of a home that lacked an eat-in kitchen. Painting the walls high-gloss, high-impact navy and installing custom-designed chairs covered in sturdy Trina Turk indoor-outdoor fabric brought both drama and intimacy to the room, while practicality was maintained with the glass dining table that kept the space open and airy and custom-built ins that allow the homeowner critical storage.
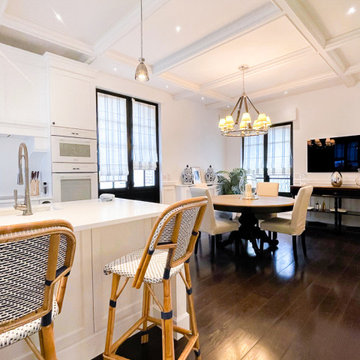
Large transitional open plan dining in Le Havre with white walls, dark hardwood floors, brown floor, coffered and no fireplace.
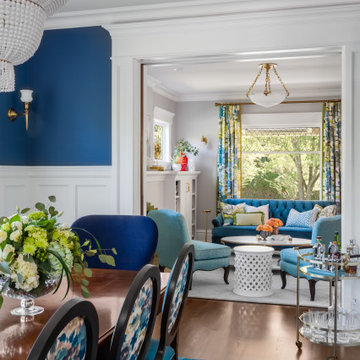
Traditional Dining Rm with bold jewel tones
Design ideas for a mid-sized arts and crafts separate dining room in Seattle with medium hardwood floors, no fireplace, brown floor and blue walls.
Design ideas for a mid-sized arts and crafts separate dining room in Seattle with medium hardwood floors, no fireplace, brown floor and blue walls.
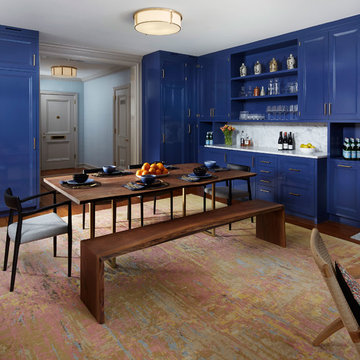
Located next to Chicago's iconic Drake Hotel in the Drake Tower, this 2-bedroom pied-à-terre received a comprehensive renovation, with architecture and interior design by Michael Howells.
Appointments are colorful and fresh, but also evoke the Drake’s classic origins, aiming to strike a timeless balance between contemporary and traditional. Lighting is Art Deco-inspired, by the renowned Parisian firm Atelier Jean Perzel. The custom fireplace screen was designed by Michael Howells. Photos by Werner Straube.
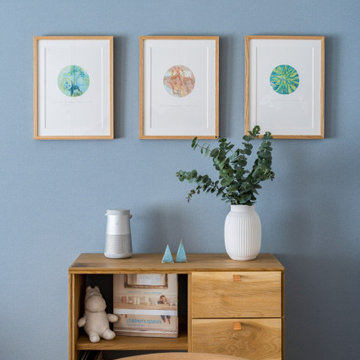
Photo of a mid-sized scandinavian open plan dining in Tokyo with blue walls and medium hardwood floors.
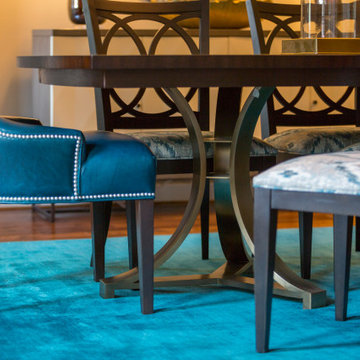
Ethan Allen Evansview dining table, Cyra dining chairs with Ikat fabric seat, Claudia leather host chairs with nickel nailhead detail and ring pull
Design ideas for a mid-sized transitional separate dining room in Cincinnati with grey walls, medium hardwood floors, a standard fireplace and a brick fireplace surround.
Design ideas for a mid-sized transitional separate dining room in Cincinnati with grey walls, medium hardwood floors, a standard fireplace and a brick fireplace surround.
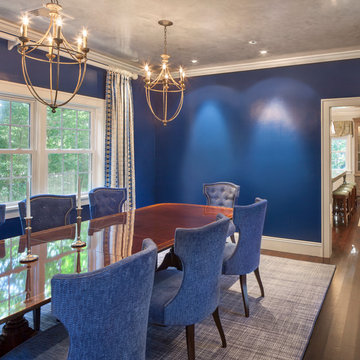
Anthony Crisafulli
This is an example of a large traditional separate dining room in Providence with blue walls and dark hardwood floors.
This is an example of a large traditional separate dining room in Providence with blue walls and dark hardwood floors.
Blue Dining Room Design Ideas
7