Blue Dining Room Design Ideas
Refine by:
Budget
Sort by:Popular Today
141 - 160 of 690 photos
Item 1 of 3
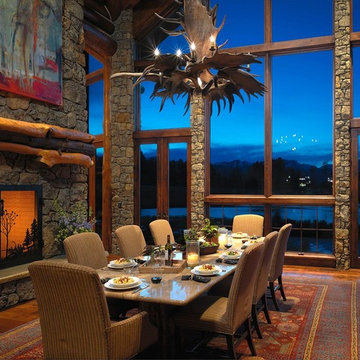
Inspiration for a large country kitchen/dining combo in Other with multi-coloured walls, dark hardwood floors, a two-sided fireplace, a stone fireplace surround and brown floor.
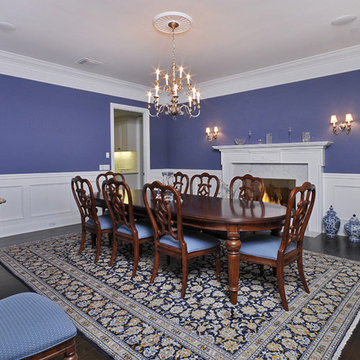
Design ideas for a large traditional separate dining room in Los Angeles with purple walls, dark hardwood floors, a standard fireplace and a stone fireplace surround.
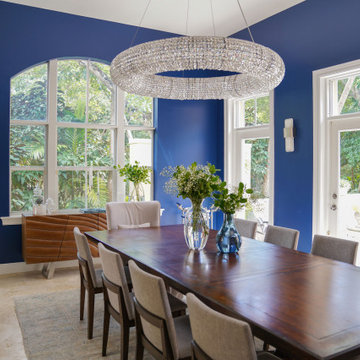
Large Modern Transitional Dining Room
This is an example of a transitional dining room in Miami.
This is an example of a transitional dining room in Miami.
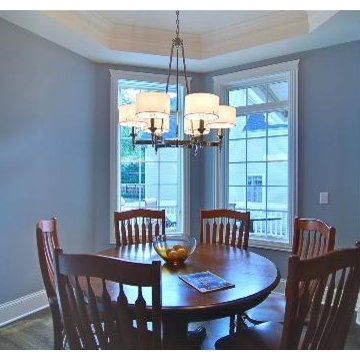
The perfect nook for a Dinette table. Adjacent to the Kitchen and Great Room, the Dinette is open to the other rooms while still maintaining its own space.
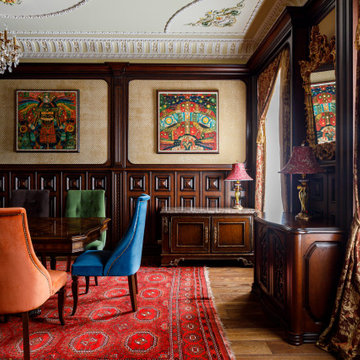
Апартаменты в доме начала ХХ века. Доступны для аренды на сайте frankporter.ru
Classic interior in early 20th century building.
This is an example of a large traditional dining room in Saint Petersburg.
This is an example of a large traditional dining room in Saint Petersburg.

This impressive home has an open plan design, with an entire wall of bi-fold doors along the full stretch of the house, looking out onto the garden and rolling countryside. It was clear on my first visit that this home already had great bones and didn’t need a complete makeover. Additional seating, lighting, wall art and soft furnishings were sourced throughout the ground floor to work alongside some existing furniture.
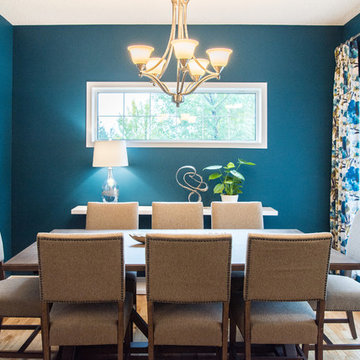
The formal dining room is right at the foyer and I wanted to make a great first impression. We gave the dining room a facelift by painting walls a bold and vibrant colour, adding custom drapery and a new dining set!
Pictures taken by the talanted Demetri Foto
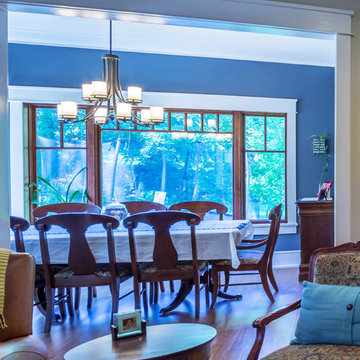
New Craftsman style home, approx 3200sf on 60' wide lot. Views from the street, highlighting front porch, large overhangs, Craftsman detailing. Photos by Robert McKendrick Photography.
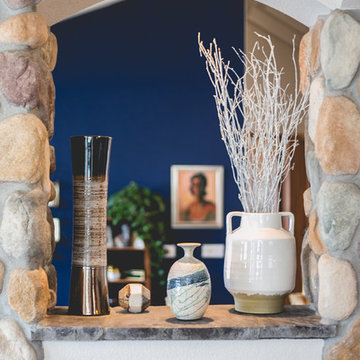
Joshua Cuchiara photography
Design ideas for a large eclectic dining room in Denver with blue walls, medium hardwood floors and a two-sided fireplace.
Design ideas for a large eclectic dining room in Denver with blue walls, medium hardwood floors and a two-sided fireplace.
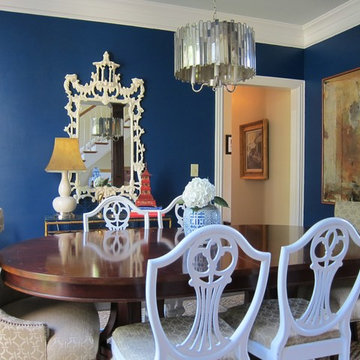
Our client's dream was a French Country kitchen. While we were working on that, we painted the dining room "Champion Cobalt" by Benjamin Moore. The kitchen looks out over the dining room, and it will have pops of yellow. Yellow and blue are a classic French Country combination, but we've modernized the look with an eclectic mix of furnishings.
We also Feng Shui'ed the home from top to bottom, and the colors are pumping up specific things for the homeowners.
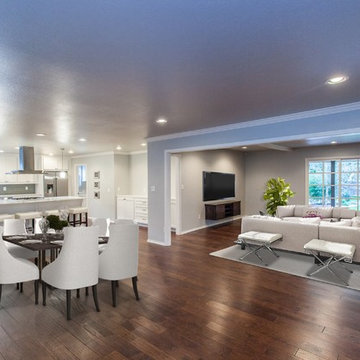
This is an example of a large contemporary open plan dining in Oklahoma City with blue walls, dark hardwood floors and no fireplace.
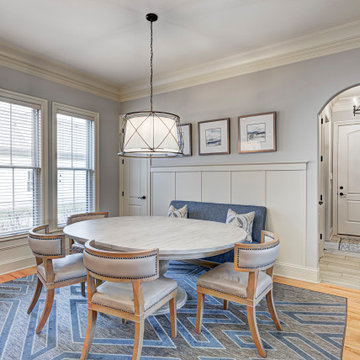
In this gorgeous Carmel residence, the primary objective for the great room was to achieve a more luminous and airy ambiance by eliminating the prevalent brown tones and refinishing the floors to a natural shade.
The kitchen underwent a stunning transformation, featuring white cabinets with stylish navy accents. The overly intricate hood was replaced with a striking two-tone metal hood, complemented by a marble backsplash that created an enchanting focal point. The two islands were redesigned to incorporate a new shape, offering ample seating to accommodate their large family.
In the butler's pantry, floating wood shelves were installed to add visual interest, along with a beverage refrigerator. The kitchen nook was transformed into a cozy booth-like atmosphere, with an upholstered bench set against beautiful wainscoting as a backdrop. An oval table was introduced to add a touch of softness.
To maintain a cohesive design throughout the home, the living room carried the blue and wood accents, incorporating them into the choice of fabrics, tiles, and shelving. The hall bath, foyer, and dining room were all refreshed to create a seamless flow and harmonious transition between each space.
---Project completed by Wendy Langston's Everything Home interior design firm, which serves Carmel, Zionsville, Fishers, Westfield, Noblesville, and Indianapolis.
For more about Everything Home, see here: https://everythinghomedesigns.com/
To learn more about this project, see here:
https://everythinghomedesigns.com/portfolio/carmel-indiana-home-redesign-remodeling
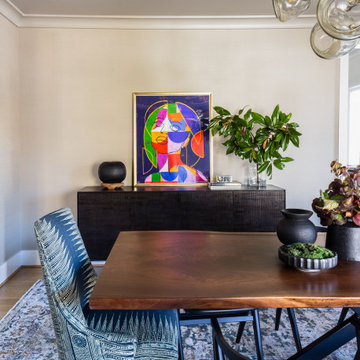
This is an example of a large eclectic separate dining room in DC Metro with beige walls, light hardwood floors, beige floor, wallpaper and wallpaper.
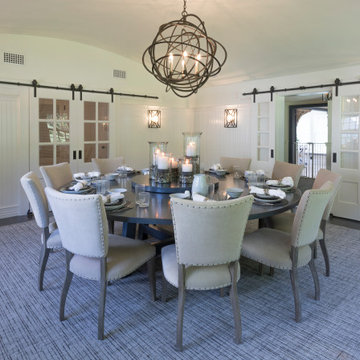
Country Dining Room
This is an example of a large country dining room in New York.
This is an example of a large country dining room in New York.
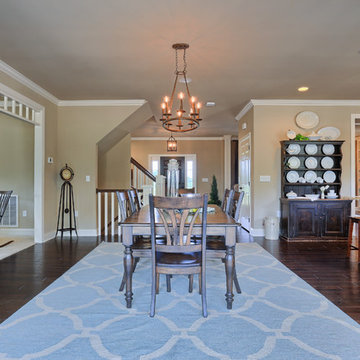
The Breakfast Area in our custom Modern Farmhouse at 799 Whitman Road, Lebanon, PA. Parade of Homes award winner!
Photo: Justin Tearney
Design ideas for a large country kitchen/dining combo in Other with beige walls, dark hardwood floors and no fireplace.
Design ideas for a large country kitchen/dining combo in Other with beige walls, dark hardwood floors and no fireplace.
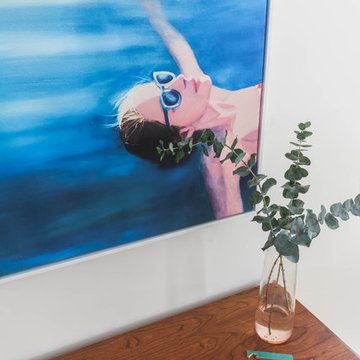
Luna Grey
Photo of a mid-sized scandinavian dining room in New York with white walls and light hardwood floors.
Photo of a mid-sized scandinavian dining room in New York with white walls and light hardwood floors.
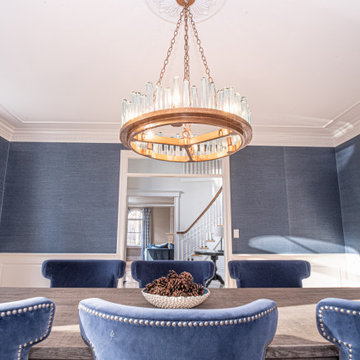
Center hall colonial needed a dining room renovation We added beautiful seagrass wallcovering, gorgeous chandelier, beautiful and comfortable chairs, envy worthy custom drapes, rug, sideboard, lamps and art!
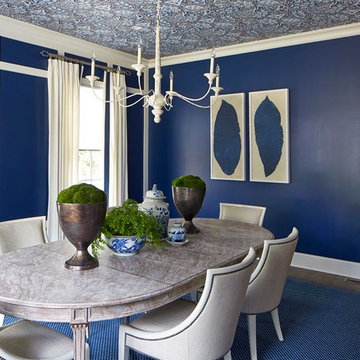
Photography by Lauren Rubinstein
Wallpaper installation by Bob Bachman
Painting by Verge & Associates
This is an example of a large contemporary kitchen/dining combo in Atlanta with blue walls, dark hardwood floors and brown floor.
This is an example of a large contemporary kitchen/dining combo in Atlanta with blue walls, dark hardwood floors and brown floor.
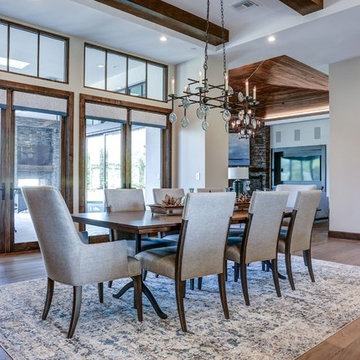
Casual Eclectic Elegance defines this 4900 SF Scottsdale home that is centered around a pyramid shaped Great Room ceiling. The clean contemporary lines are complimented by natural wood ceilings and subtle hidden soffit lighting throughout. This one-acre estate has something for everyone including a lap pool, game room and an exercise room.
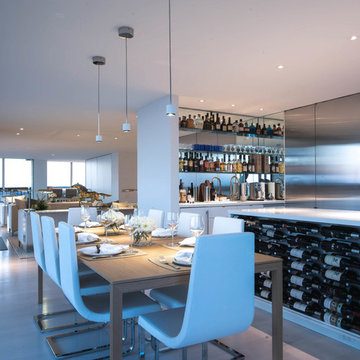
Simon Jacobsen
Design ideas for a mid-sized modern separate dining room in DC Metro with white walls.
Design ideas for a mid-sized modern separate dining room in DC Metro with white walls.
Blue Dining Room Design Ideas
8