Blue Dining Room Design Ideas
Refine by:
Budget
Sort by:Popular Today
81 - 100 of 690 photos
Item 1 of 3
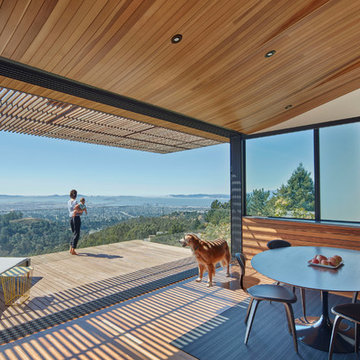
This is an example of a mid-sized modern kitchen/dining combo in Orange County with beige walls, light hardwood floors and no fireplace.
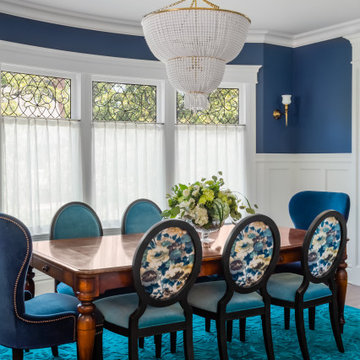
Design ideas for a mid-sized arts and crafts separate dining room in Seattle with medium hardwood floors, no fireplace and brown floor.
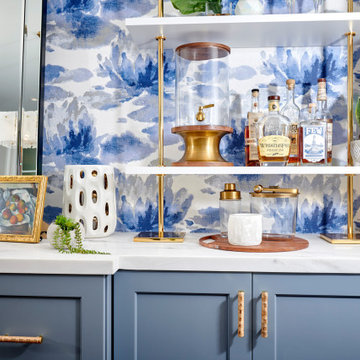
We suggested adding custom built in cabinetry to the dining room and recessed led tape light on the edge of the new wallpaper. Along with distinctive white shelving with brass railings. Combined with a soft rustic dining room table, bold lily wallpaper and custom wall art by Stephanie Paige this dining room is a show stopped for all to enjoy!
Designer and Cabinets by Bonnie Bagley Catlin
Construction MC Construction
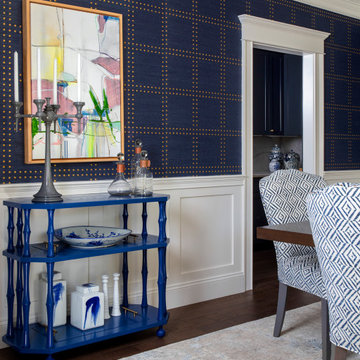
Large transitional separate dining room in Boston with blue walls and no fireplace.
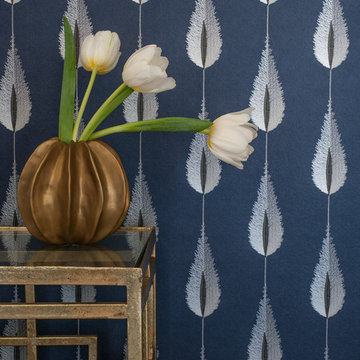
Featuring hardwood floors, gray and blue furniture, transitional furniture, contemporary style and bold patterns. Project designed by Atlanta interior design firm, Nandina Home & Design. Their Sandy Springs home decor showroom and design studio also serves Midtown, Buckhead, and outside the perimeter. Photography by: Shelly Schmidt
For more about Nandina Home & Design, click here: https://nandinahome.com/
To learn more about this project, click here: https://nandinahome.com/portfolio/modern-luxury-home/
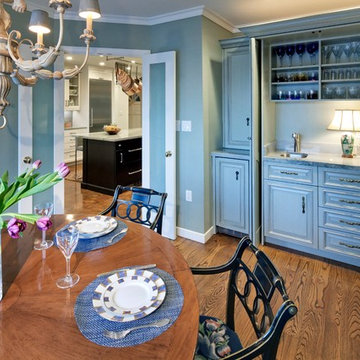
This elegant armoire houses a petite wet bar. On the right and left are red and white wine refrigerators. The pocket doors slide out of the way when open, creating a functional workstation.
Photo by Lane Barden

Space is defined in the great room through the use of a colorful area rug, defining the living seating area from the contemporary dining room. Gray cork flooring, and the clean lines and simple bold colors of the furniture allow the architecture of the space to soar. A modern take on the sputnik light fixture picks up the angles of the double-gabled post-and-beam roof lines, creating a dramatic, yet cozy space.

Family room makeover in Sandy Springs, Ga. Mixed new and old pieces together.
Large traditional open plan dining in Atlanta with grey walls, dark hardwood floors, a standard fireplace, a stone fireplace surround, brown floor and wallpaper.
Large traditional open plan dining in Atlanta with grey walls, dark hardwood floors, a standard fireplace, a stone fireplace surround, brown floor and wallpaper.
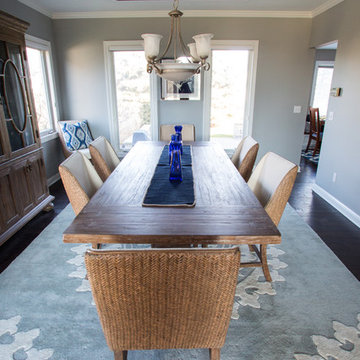
This beautiful dining room space came together as a collaboration with the home owners desire for an elegant casual dining room space.
Large transitional separate dining room in Cleveland with dark hardwood floors, blue walls and no fireplace.
Large transitional separate dining room in Cleveland with dark hardwood floors, blue walls and no fireplace.
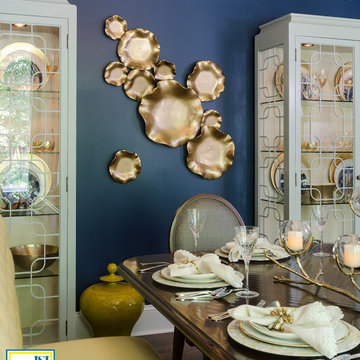
Detail shot from the dining room. John Magor Photography
Mid-sized transitional open plan dining in Richmond with blue walls, medium hardwood floors and no fireplace.
Mid-sized transitional open plan dining in Richmond with blue walls, medium hardwood floors and no fireplace.
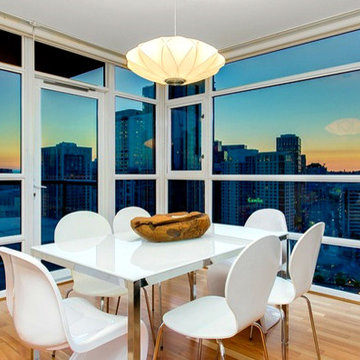
Inspiration for a large contemporary open plan dining in Seattle with light hardwood floors.
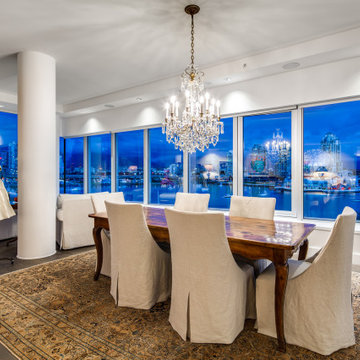
This stunning 4,500 sq/ft one-level penthouse was purchased as a retirement home for a young at heart couple who enjoys featuring their art with the backdrop of the beautiful city skyline. The kitchen and bathrooms were personalized with this client’s taste of clean and modern surfaces, while a third bedroom was converted into a full-size walk-in closet for wardrobe items to be clearly displayed. The specialized art lighting highlights the eclectic art made up of both sculpture and wall pieces. A gorgeous home with an amazing view right in the heart of the city.
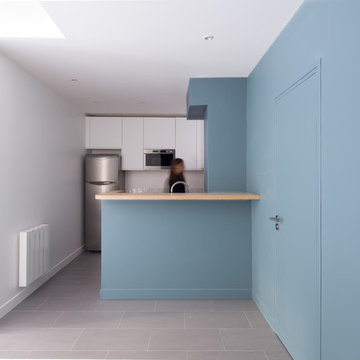
Philippe Billard
Inspiration for a large contemporary open plan dining in Paris with white walls, concrete floors, no fireplace, a concrete fireplace surround and grey floor.
Inspiration for a large contemporary open plan dining in Paris with white walls, concrete floors, no fireplace, a concrete fireplace surround and grey floor.
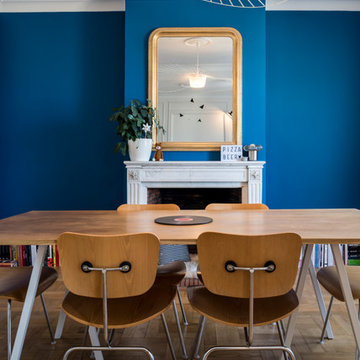
Sandrine Rivière
Photo of a large contemporary open plan dining in Grenoble with medium hardwood floors, a standard fireplace, a stone fireplace surround, blue walls and brown floor.
Photo of a large contemporary open plan dining in Grenoble with medium hardwood floors, a standard fireplace, a stone fireplace surround, blue walls and brown floor.
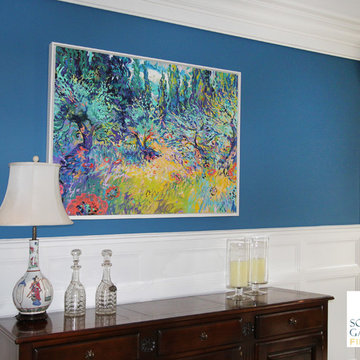
Quaver by Dmitri Wright
Large traditional separate dining room in New York with blue walls.
Large traditional separate dining room in New York with blue walls.
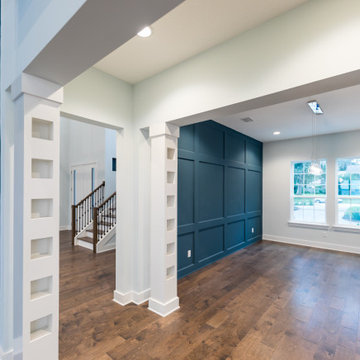
This 5466 SF custom home sits high on a bluff overlooking the St Johns River with wide views of downtown Jacksonville. The home includes five bedrooms, five and a half baths, formal living and dining rooms, a large study and theatre. An extensive rear lanai with outdoor kitchen and balcony take advantage of the riverfront views. A two-story great room with demonstration kitchen featuring Miele appliances is the central core of the home.
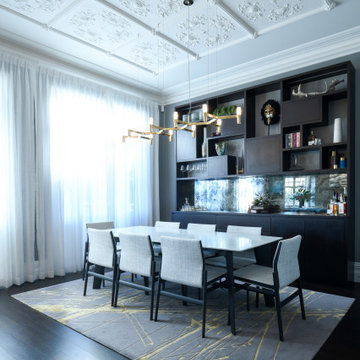
Large modern separate dining room in Sydney with grey walls, dark hardwood floors and black floor.
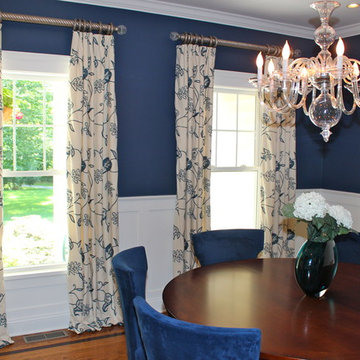
Blue and White Dining Room. Custom Draperies complete the look.
Design ideas for a mid-sized transitional separate dining room in Bridgeport with blue walls, dark hardwood floors and no fireplace.
Design ideas for a mid-sized transitional separate dining room in Bridgeport with blue walls, dark hardwood floors and no fireplace.
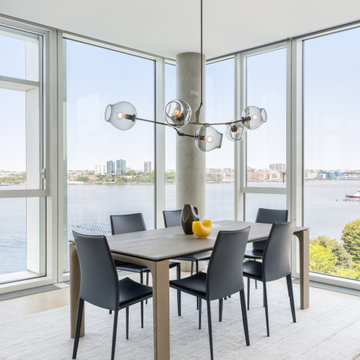
We've designed an exquisite pied-à-terre apartment with views of the Hudson River, an ideal retreat for an Atlanta-based couple. The apartment features all-new furnishings, exuding comfort and style throughout. From plush sofas to sleek dining chairs, each piece has been selected to create a relaxed and inviting atmosphere. The kitchen was fitted with new countertops, providing functionality and aesthetic appeal. Adjacent to the kitchen, a cozy seating nook was added, with swivel chairs, providing the perfect spot to unwind and soak in the breathtaking scenery. We also added a beautiful dining table that expands to seat 14 guests comfortably. Everything is thoughtfully positioned to allow the breathtaking views to take center stage, ensuring the furniture never competes with the natural beauty outside.
The bedrooms are designed as peaceful sanctuaries for rest and relaxation. Soft hues of cream, blue, and grey create a tranquil ambiance, while luxurious bedding ensures a restful night's sleep. The primary bathroom also underwent a stunning renovation, embracing lighter, brighter finishes and beautiful lighting.
---
Our interior design service area is all of New York City including the Upper East Side and Upper West Side, as well as the Hamptons, Scarsdale, Mamaroneck, Rye, Rye City, Edgemont, Harrison, Bronxville, and Greenwich CT.
For more about Darci Hether, see here: https://darcihether.com/
To learn more about this project, see here: https://darcihether.com/portfolio/relaxed-comfortable-pied-a-terre-west-village-nyc/
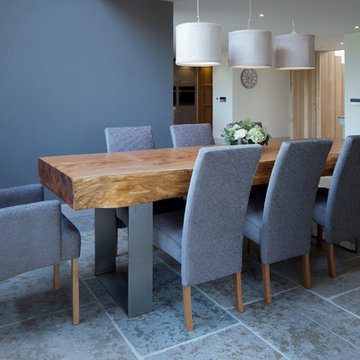
The beautiful Dining Area in one of our Award Winning Barn Renovations. The fabulous Monterey Cypress, Macrocarpa wood which we sourced through our specialist wood supplier allowed us to create this fabulous 8ft x 3ft Dining Table with Brushed Stainless Steel Legs. The Dining Chairs were made and covered for us in a beautiful soft grey fabric by our furniture designers. Accenting walls were painted in the lovely new Farrow & Ball colour 'Moles Breath' and Felt shades in a lovely 'Oatmeal' colour with cotton diffusers were hung on brushed Nickel Pendant Lights. A lovely Dining area in the beautiful Open Plan Living Space for our happy Clients to entertain in and enjoy.
Blue Dining Room Design Ideas
5