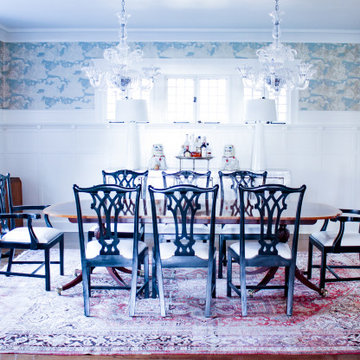Blue Dining Room Design Ideas
Refine by:
Budget
Sort by:Popular Today
161 - 180 of 690 photos
Item 1 of 3
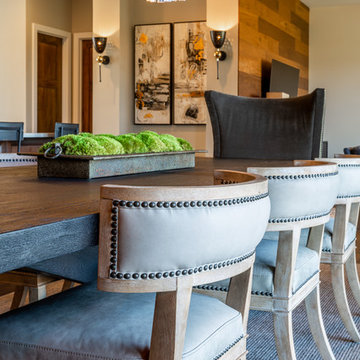
We created an elegant and modern dining space for our client with this RH table, leather and wood side chairs by Four Hands, and velvet wing chairs by Bernhardt. Sisal rug by Curran and chandelier by RH. We created an elegant bar area in this dining room with a buffet from Four Hands, mirror from Uttermost, and textured grasscloth wallpaper by Thibaut.
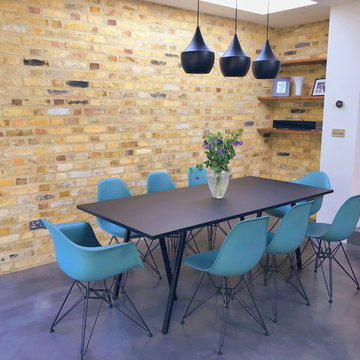
If you dream of a large, open-plan kitchen, but don’t want to move home to get one, a kitchen extension could be just the solution you’re looking for. Not only will an extension give you the extra room you desire and better flow of space, it could also add value to your home.
Before your kitchen cabinetry and appliances can be installed, you’ll need to lay your flooring. Fitting of your new kitchen should then take up to four weeks. After the cabinets have been fitted, your kitchen company will template the worktops, which should take around two weeks. In the meantime, you can paint the walls and add fixtures and lighting. Then, once the worktops are in place, you’re done!
This magnificent kitchen extension has been done in South Wimbledon where we have been contracted to install the polished concrete flooring in the Teide colour in the satin finishing.
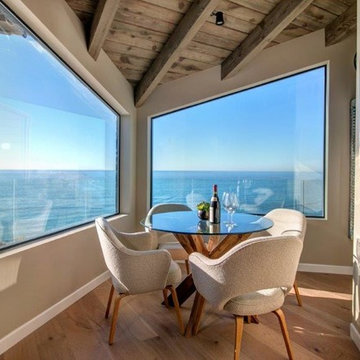
This dining nook has the best views in the house, straight out to the pacific and up the coastline of San Diego.
Small transitional open plan dining in San Diego with beige walls and light hardwood floors.
Small transitional open plan dining in San Diego with beige walls and light hardwood floors.
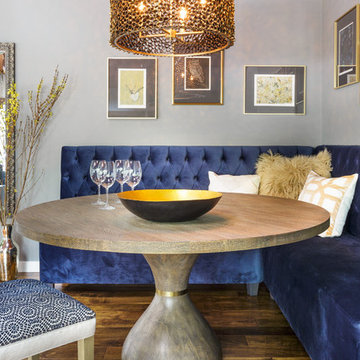
Dining Room
Photo of a mid-sized open plan dining in San Francisco with grey walls, medium hardwood floors, a standard fireplace, a stone fireplace surround and brown floor.
Photo of a mid-sized open plan dining in San Francisco with grey walls, medium hardwood floors, a standard fireplace, a stone fireplace surround and brown floor.
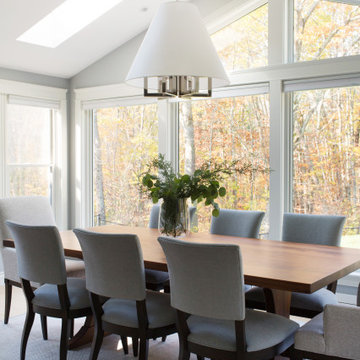
Large beach style kitchen/dining combo in Portland Maine with light hardwood floors and grey walls.
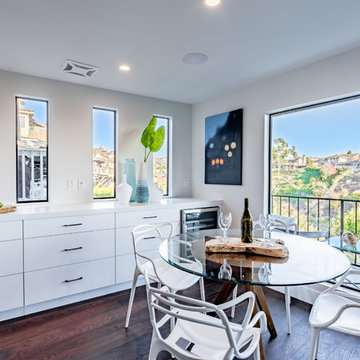
Dupuis Design was hired on to help transform and flip this Corona Del Mar home that needed much love into a modern, industrial beach pad from the inside and out. Using material elements and transforming them into statements truly makes this home remarkable and a great representation of what Dupuis Design can achieve.
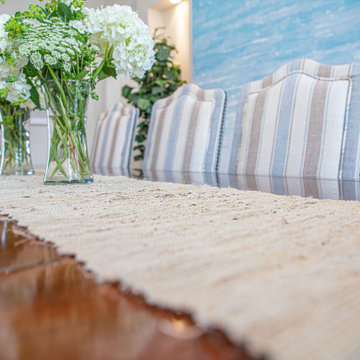
30-year old home gets a refresh to a coastal comfort.
---
Project designed by interior design studio Home Frosting. They serve the entire Tampa Bay area including South Tampa, Clearwater, Belleair, and St. Petersburg.
For more about Home Frosting, see here: https://homefrosting.com/
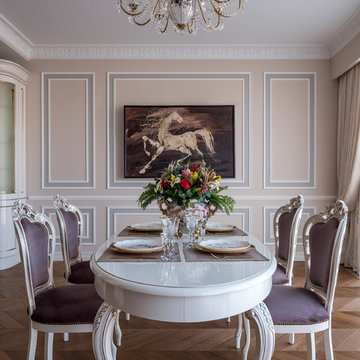
Дизайнер: Анна Тимофеева
Фото: Евгений Кулибаба
Inspiration for a mid-sized traditional separate dining room in Moscow with beige walls, medium hardwood floors and brown floor.
Inspiration for a mid-sized traditional separate dining room in Moscow with beige walls, medium hardwood floors and brown floor.
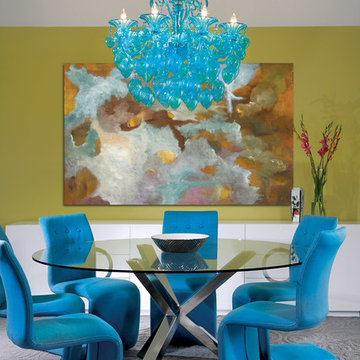
This is an example of a mid-sized contemporary dining room in Phoenix with green walls and carpet.
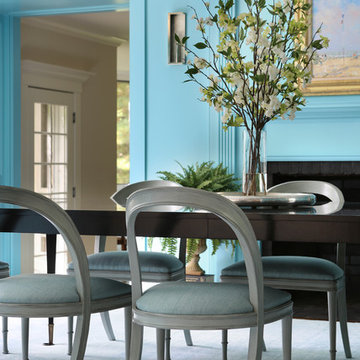
This is an example of a large transitional separate dining room in New York with blue walls, dark hardwood floors and a standard fireplace.
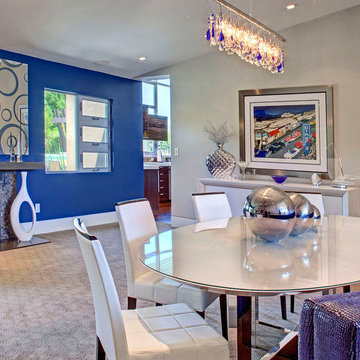
Design ideas for a large contemporary kitchen/dining combo in Orange County with beige walls, carpet, a standard fireplace and a tile fireplace surround.
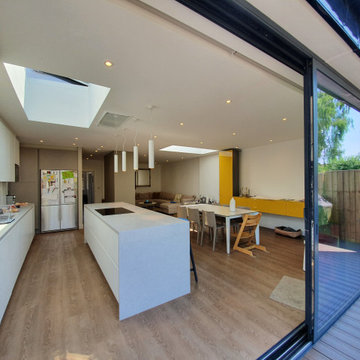
This semi- detached house is situated in Finchley, North London, and was in need of complete modernisation of the ground floor by making complex structural alterations and adding a rear extension to create an open plan kitchen-dining area.
Scope included adding a modern open plan kitchen extension, full ground floor renovation, staircase refurbishing, rear patio with composite decking.
The project was completed in 6 months despite all extra works.
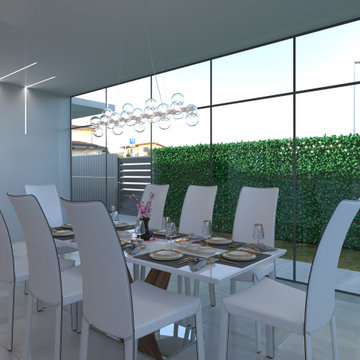
Inspiration for a mid-sized modern kitchen/dining combo in Madrid with white walls, ceramic floors and grey floor.
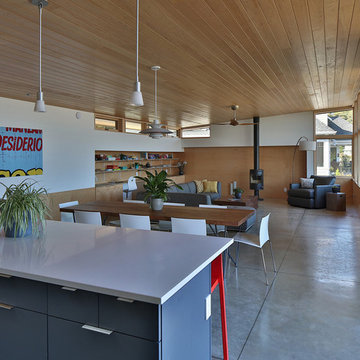
Photo: Studio Zerbey Architecture
Mid-sized modern open plan dining in Seattle with multi-coloured walls, concrete floors, a wood stove, a concrete fireplace surround and grey floor.
Mid-sized modern open plan dining in Seattle with multi-coloured walls, concrete floors, a wood stove, a concrete fireplace surround and grey floor.
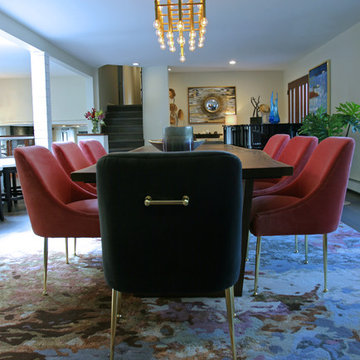
The current dining room was once a living room in this 1960's split level ranch. The front door and stairs were re-located which gave room for the grand piano, welcoming guests upon arrival. The homeowners had the live edge table and base specially built for this space where color and texture bring it home. The pink velvet chairs with brass accents pair with the gray captains chairs ~Everything came together to bring custom detailing and casual invitation to this new dining room.
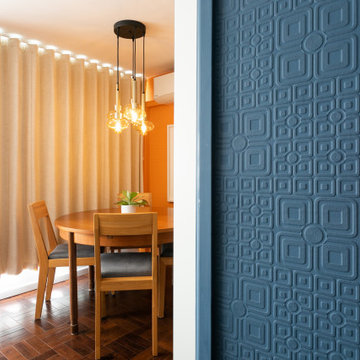
we completely revised this space. everything was ripped out from tiles to windows to floor to heating. we helped the client by setting up and overseeing this process, and by adding ideas to his vision to really complete the spaces for him. the results were pretty perfect.
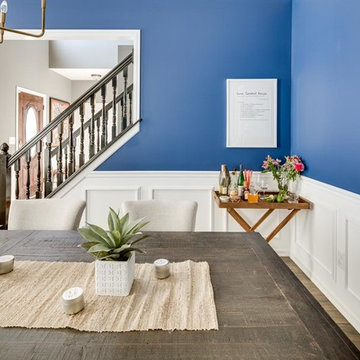
LUXUDIO
This is an example of a mid-sized contemporary kitchen/dining combo in Columbus with blue walls and medium hardwood floors.
This is an example of a mid-sized contemporary kitchen/dining combo in Columbus with blue walls and medium hardwood floors.
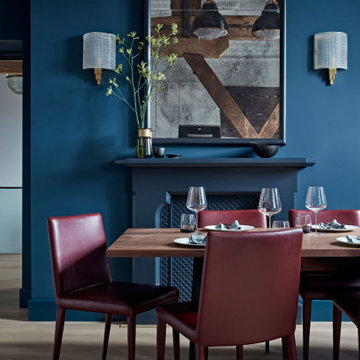
Sally was asked to create a smart yet comfortable space for her client to entertain his friends. Enormously high vaulted ceilings and heavy wooden beams An integrated lighting scheme, new colour palette and decorative light fittings were all specifically selected to compliment the huge ceiling heights and emphasize the lofty spaces. Brass and holophane glass wall lights were fitted either side of the large foxed mirror that was hung above the fireplace. The walls were painted in a deep rich blue and claret red leather chairs and a walnut table add to the rich palette.
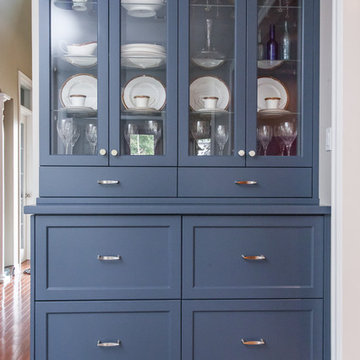
Pink Spark Photography and Events
Design ideas for a mid-sized transitional dining room in Toronto with beige walls, porcelain floors, no fireplace and beige floor.
Design ideas for a mid-sized transitional dining room in Toronto with beige walls, porcelain floors, no fireplace and beige floor.
Blue Dining Room Design Ideas
9
