Blue Exterior Design Ideas with a Mixed Roof
Refine by:
Budget
Sort by:Popular Today
21 - 40 of 550 photos
Item 1 of 3
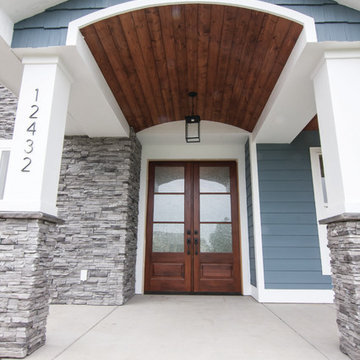
Becky Pospical
Inspiration for a large arts and crafts two-storey blue house exterior in Other with mixed siding, a gambrel roof and a mixed roof.
Inspiration for a large arts and crafts two-storey blue house exterior in Other with mixed siding, a gambrel roof and a mixed roof.
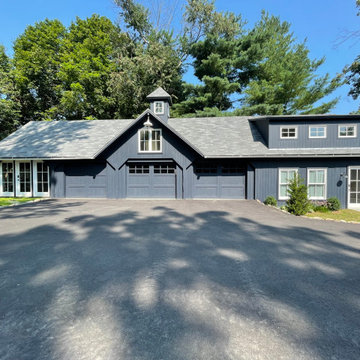
Design ideas for a mid-sized country two-storey blue house exterior in New York with wood siding, a gable roof, a mixed roof, a grey roof and board and batten siding.
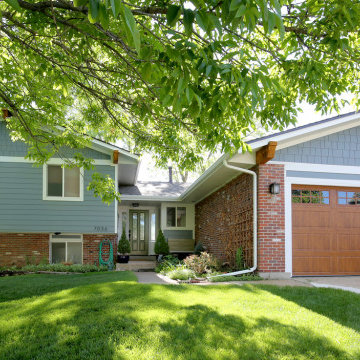
This 1970s home still had its original siding! No amount of paint could improve the existing T1-11 wood composite siding. The old siding not only look bad but it would not withstand many more years of Colorado’s climate. It was time to replace all of this home’s siding!
Colorado Siding Repair installed James Hardie fiber cement lap siding and HardieShingle® siding in Boothbay Blue with Arctic White trim. Those corbels were original to the home. We removed the existing paint and stained them to match the homeowner’s brand new garage door. The transformation is utterly jaw-dropping! With our help, this home went from drab and dreary 1970s split-level to a traditional, craftsman Colorado dream! What do you think about this Colorado home makeover?
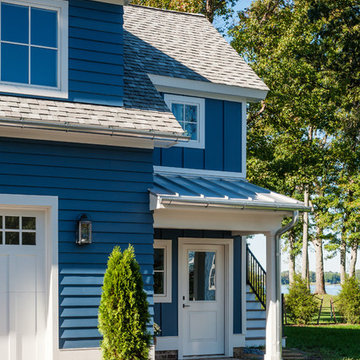
Carriage house entrance.
Ansel Olsen, Photographer
Inspiration for a mid-sized country two-storey blue house exterior in Richmond with concrete fiberboard siding, a gable roof and a mixed roof.
Inspiration for a mid-sized country two-storey blue house exterior in Richmond with concrete fiberboard siding, a gable roof and a mixed roof.
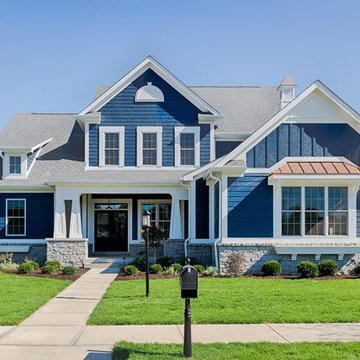
Design ideas for a large arts and crafts two-storey blue house exterior in Indianapolis with mixed siding, a gable roof and a mixed roof.
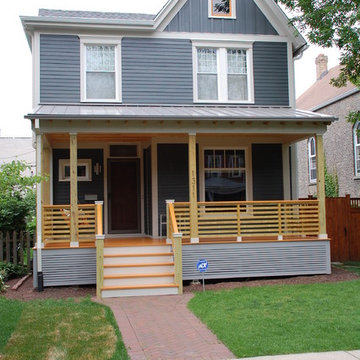
Evanston, IL Exterior Remodel by Siding & Windows Group. Remodeled Front Porch and installed James HardiePlank Select Cedarmill Lap Siding and HardiePanel Vertical Siding on upper front gable in ColorPlus Technology Color Iron Gray, HardieTrim Smooth Boards, Top, Middle and Bottom Frieze Boards in ColorPlus Technology Color Arctic White.
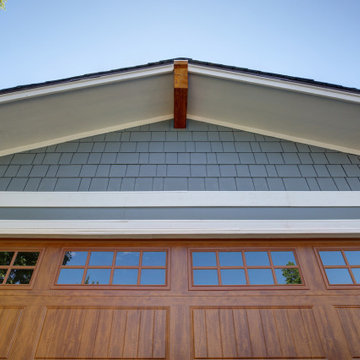
This 1970s home still had its original siding! No amount of paint could improve the existing T1-11 wood composite siding. The old siding not only look bad but it would not withstand many more years of Colorado’s climate. It was time to replace all of this home’s siding!
Colorado Siding Repair installed James Hardie fiber cement lap siding and HardieShingle® siding in Boothbay Blue with Arctic White trim. Those corbels were original to the home. We removed the existing paint and stained them to match the homeowner’s brand new garage door. The transformation is utterly jaw-dropping! With our help, this home went from drab and dreary 1970s split-level to a traditional, craftsman Colorado dream! What do you think about this Colorado home makeover?
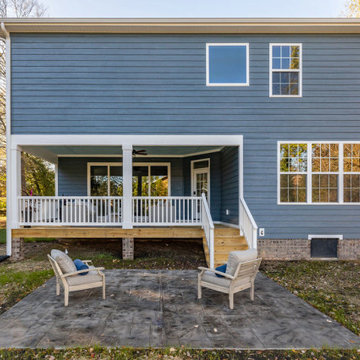
Richmond Hill Design + Build brings you this gorgeous American four-square home, crowned with a charming, black metal roof in Richmond’s historic Ginter Park neighborhood! Situated on a .46 acre lot, this craftsman-style home greets you with double, 8-lite front doors and a grand, wrap-around front porch. Upon entering the foyer, you’ll see the lovely dining room on the left, with crisp, white wainscoting and spacious sitting room/study with French doors to the right. Straight ahead is the large family room with a gas fireplace and flanking 48” tall built-in shelving. A panel of expansive 12’ sliding glass doors leads out to the 20’ x 14’ covered porch, creating an indoor/outdoor living and entertaining space. An amazing kitchen is to the left, featuring a 7’ island with farmhouse sink, stylish gold-toned, articulating faucet, two-toned cabinetry, soft close doors/drawers, quart countertops and premium Electrolux appliances. Incredibly useful butler’s pantry, between the kitchen and dining room, sports glass-front, upper cabinetry and a 46-bottle wine cooler. With 4 bedrooms, 3-1/2 baths and 5 walk-in closets, space will not be an issue. The owner’s suite has a freestanding, soaking tub, large frameless shower, water closet and 2 walk-in closets, as well a nice view of the backyard. Laundry room, with cabinetry and counter space, is conveniently located off of the classic central hall upstairs. Three additional bedrooms, all with walk-in closets, round out the second floor, with one bedroom having attached full bath and the other two bedrooms sharing a Jack and Jill bath. Lovely hickory wood floors, upgraded Craftsman trim package and custom details throughout!
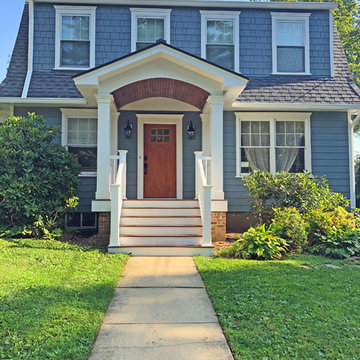
Design ideas for a mid-sized traditional two-storey blue house exterior in Philadelphia with concrete fiberboard siding, a gambrel roof and a mixed roof.
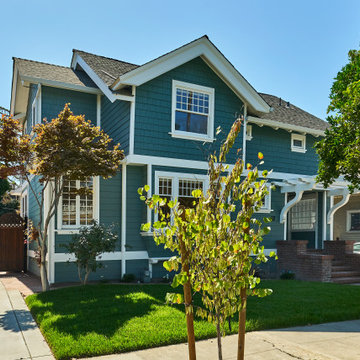
This Transitional Craftsman was originally built in 1904, and recently remodeled to replace unpermitted additions that were not to code. The playful blue exterior with white trim evokes the charm and character of this home.
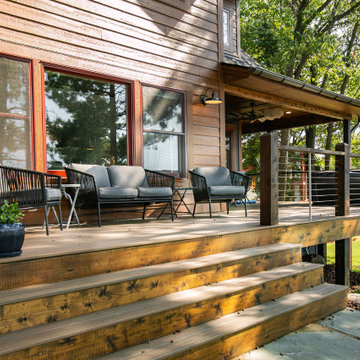
After years of spending the summers on the lake in Minnesota lake country, the owners found an ideal location to build their "up north" cabin. With the mix of wood tones and the pop of blue on the exterior, the cabin feels tied directly back into the landscape of trees and water. The covered, wrap around porch with expansive views of the lake is hard to beat.
The interior mix of rustic and more refined finishes give the home a warm, comforting feel. Sylvan lake house is the perfect spot to make more family memories.
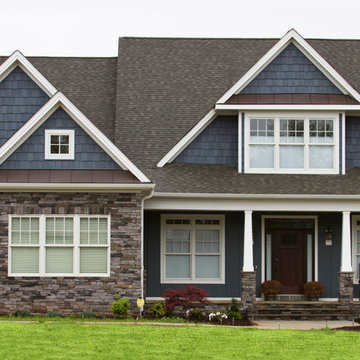
Rempfer Construction, Inc.
Siding - Stone Veneer
This is an example of a mid-sized traditional two-storey blue exterior in Other with vinyl siding and a mixed roof.
This is an example of a mid-sized traditional two-storey blue exterior in Other with vinyl siding and a mixed roof.
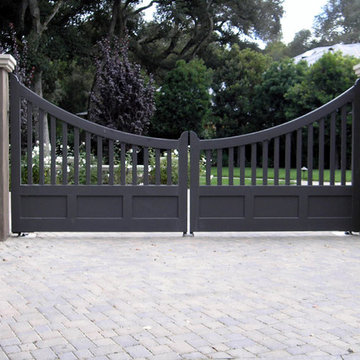
This metal driveway gate was painted and created at GDU.
The sloping top and open panels makes for a traditional look.
Mid-sized traditional one-storey concrete blue house exterior in San Diego with a flat roof and a mixed roof.
Mid-sized traditional one-storey concrete blue house exterior in San Diego with a flat roof and a mixed roof.
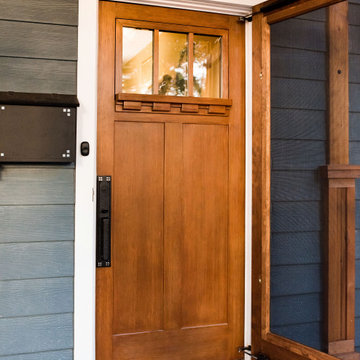
Rancher exterior remodel - craftsman portico and pergola addition. Custom cedar woodwork with moravian star pendant and copper roof. Cedar Portico. Cedar Pavilion. Doylestown, PA remodelers
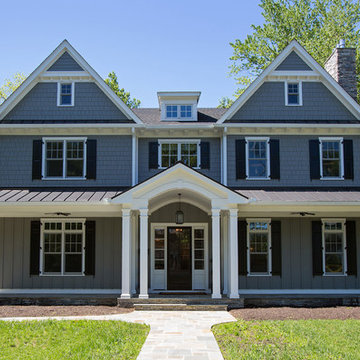
No detail was overlooked in the design of this home for an energetic Fort Hunt couple who are raising three boys and run two businesses from their home. From a basement music studio to an inside post-walk doggie shower, the house was tailored to fit this family’s lifestyle in a neighborhood they love.
Greg Hadley Photography
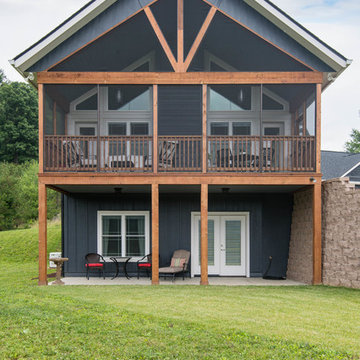
Photographer: Ryan Theede
Large arts and crafts one-storey blue house exterior in Other with mixed siding, a gable roof and a mixed roof.
Large arts and crafts one-storey blue house exterior in Other with mixed siding, a gable roof and a mixed roof.
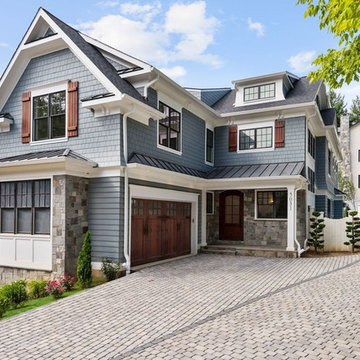
This complex craftsman exterior continues to draw you in. The mixed materials and rich colors bring out the details.
AR Custom Builders
This is an example of a large arts and crafts three-storey blue house exterior in DC Metro with mixed siding, a gable roof and a mixed roof.
This is an example of a large arts and crafts three-storey blue house exterior in DC Metro with mixed siding, a gable roof and a mixed roof.
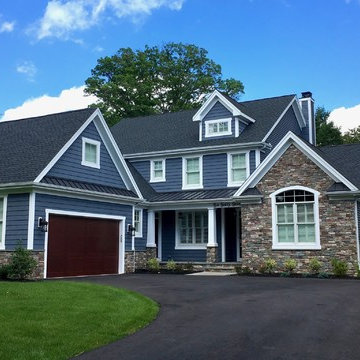
This is an example of an arts and crafts two-storey blue house exterior in Philadelphia with a gable roof, a mixed roof and mixed siding.
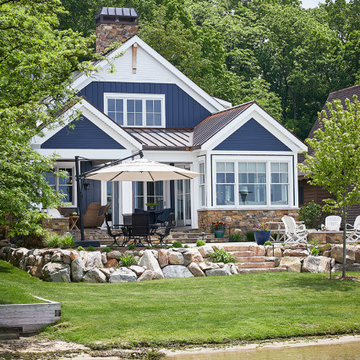
This cozy lake cottage skillfully incorporates a number of features that would normally be restricted to a larger home design. A glance of the exterior reveals a simple story and a half gable running the length of the home, enveloping the majority of the interior spaces. To the rear, a pair of gables with copper roofing flanks a covered dining area and screened porch. Inside, a linear foyer reveals a generous staircase with cascading landing.
Further back, a centrally placed kitchen is connected to all of the other main level entertaining spaces through expansive cased openings. A private study serves as the perfect buffer between the homes master suite and living room. Despite its small footprint, the master suite manages to incorporate several closets, built-ins, and adjacent master bath complete with a soaker tub flanked by separate enclosures for a shower and water closet.
Upstairs, a generous double vanity bathroom is shared by a bunkroom, exercise space, and private bedroom. The bunkroom is configured to provide sleeping accommodations for up to 4 people. The rear-facing exercise has great views of the lake through a set of windows that overlook the copper roof of the screened porch below.
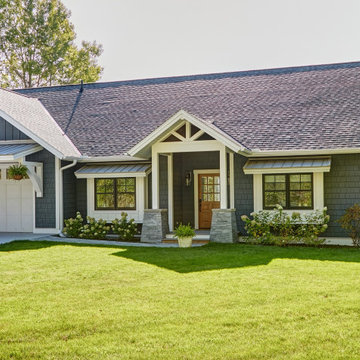
Photo of a large beach style one-storey blue house exterior in Other with mixed siding, a gable roof and a mixed roof.
Blue Exterior Design Ideas with a Mixed Roof
2