Blue Exterior Design Ideas with a Mixed Roof
Refine by:
Budget
Sort by:Popular Today
41 - 60 of 550 photos
Item 1 of 3
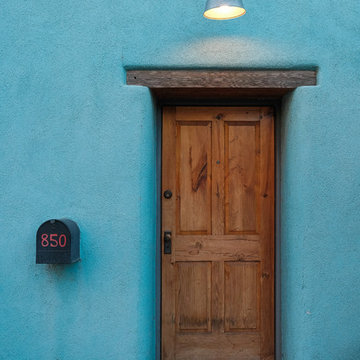
Exposed wood lintel over entry door in rammed earth house.
Small one-storey adobe blue house exterior in Other with a mixed roof.
Small one-storey adobe blue house exterior in Other with a mixed roof.
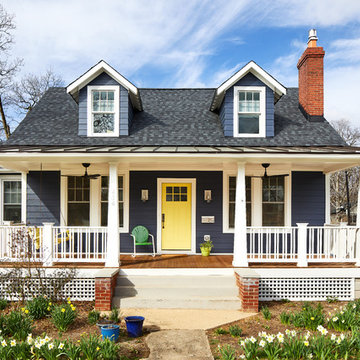
Inspiration for a mid-sized transitional two-storey blue house exterior in DC Metro with concrete fiberboard siding, a gable roof and a mixed roof.
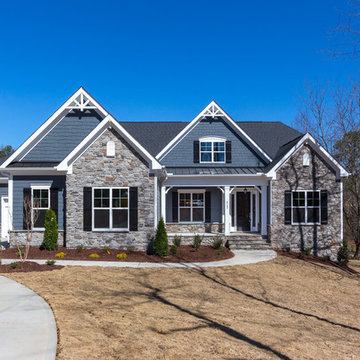
Inspiration for a mid-sized arts and crafts two-storey blue house exterior in Raleigh with mixed siding, a clipped gable roof and a mixed roof.
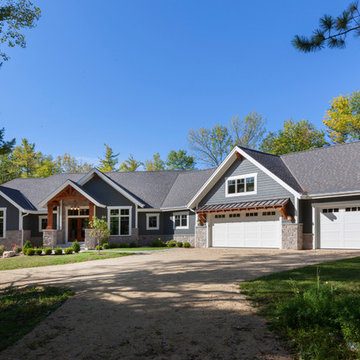
Modern mountain aesthetic in this fully exposed custom designed ranch. Exterior brings together lap siding and stone veneer accents with welcoming timber columns and entry truss. Garage door covered with standing seam metal roof supported by brackets. Large timber columns and beams support a rear covered screened porch. (Ryan Hainey)
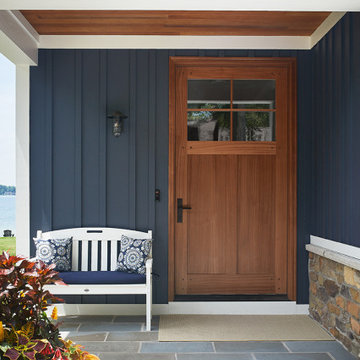
This cozy lake cottage skillfully incorporates a number of features that would normally be restricted to a larger home design. A glance of the exterior reveals a simple story and a half gable running the length of the home, enveloping the majority of the interior spaces. To the rear, a pair of gables with copper roofing flanks a covered dining area that connects to a screened porch. Inside, a linear foyer reveals a generous staircase with cascading landing. Further back, a centrally placed kitchen is connected to all of the other main level entertaining spaces through expansive cased openings. A private study serves as the perfect buffer between the homes master suite and living room. Despite its small footprint, the master suite manages to incorporate several closets, built-ins, and adjacent master bath complete with a soaker tub flanked by separate enclosures for shower and water closet. Upstairs, a generous double vanity bathroom is shared by a bunkroom, exercise space, and private bedroom. The bunkroom is configured to provide sleeping accommodations for up to 4 people. The rear facing exercise has great views of the rear yard through a set of windows that overlook the copper roof of the screened porch below.
Builder: DeVries & Onderlinde Builders
Interior Designer: Vision Interiors by Visbeen
Photographer: Ashley Avila Photography
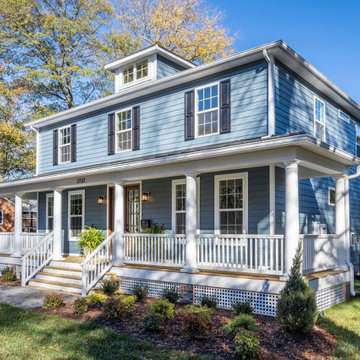
Richmond Hill Design + Build brings you this gorgeous American four-square home, crowned with a charming, black metal roof in Richmond’s historic Ginter Park neighborhood! Situated on a .46 acre lot, this craftsman-style home greets you with double, 8-lite front doors and a grand, wrap-around front porch. Upon entering the foyer, you’ll see the lovely dining room on the left, with crisp, white wainscoting and spacious sitting room/study with French doors to the right. Straight ahead is the large family room with a gas fireplace and flanking 48” tall built-in shelving. A panel of expansive 12’ sliding glass doors leads out to the 20’ x 14’ covered porch, creating an indoor/outdoor living and entertaining space. An amazing kitchen is to the left, featuring a 7’ island with farmhouse sink, stylish gold-toned, articulating faucet, two-toned cabinetry, soft close doors/drawers, quart countertops and premium Electrolux appliances. Incredibly useful butler’s pantry, between the kitchen and dining room, sports glass-front, upper cabinetry and a 46-bottle wine cooler. With 4 bedrooms, 3-1/2 baths and 5 walk-in closets, space will not be an issue. The owner’s suite has a freestanding, soaking tub, large frameless shower, water closet and 2 walk-in closets, as well a nice view of the backyard. Laundry room, with cabinetry and counter space, is conveniently located off of the classic central hall upstairs. Three additional bedrooms, all with walk-in closets, round out the second floor, with one bedroom having attached full bath and the other two bedrooms sharing a Jack and Jill bath. Lovely hickory wood floors, upgraded Craftsman trim package and custom details throughout!
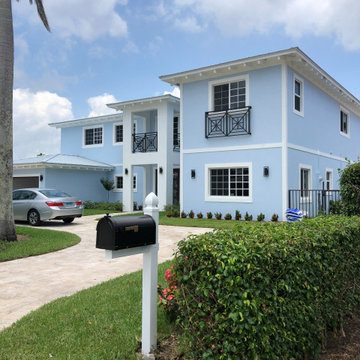
A once 1-story, transformed into a 2-story contemporary home on an inlet in Delray Beach, Florida.
Large contemporary two-storey stucco blue house exterior in Miami with a flat roof, a mixed roof and a black roof.
Large contemporary two-storey stucco blue house exterior in Miami with a flat roof, a mixed roof and a black roof.
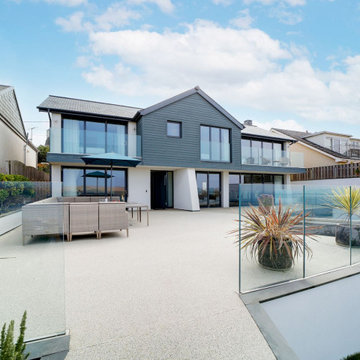
New build Beach front family home in Cornwall, set over three floors with fantastic views over the Atlantic Ocean.
This is an example of a large contemporary three-storey blue house exterior in Cornwall with wood siding, a gable roof, a mixed roof, a grey roof and board and batten siding.
This is an example of a large contemporary three-storey blue house exterior in Cornwall with wood siding, a gable roof, a mixed roof, a grey roof and board and batten siding.
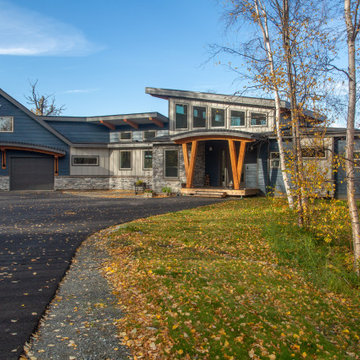
Large transitional three-storey blue house exterior in Other with concrete fiberboard siding, a shed roof, a mixed roof, a grey roof and clapboard siding.
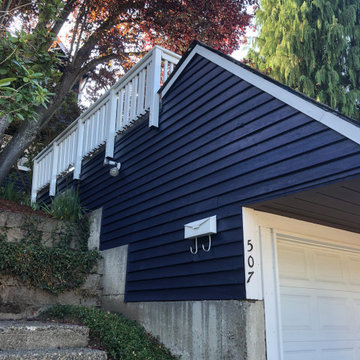
Exterior painting of the house+restoration of old wood
This is an example of a mid-sized traditional two-storey blue house exterior in Seattle with wood siding, a clipped gable roof, a mixed roof and board and batten siding.
This is an example of a mid-sized traditional two-storey blue house exterior in Seattle with wood siding, a clipped gable roof, a mixed roof and board and batten siding.
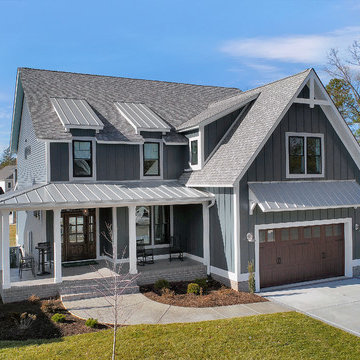
Front elevation of the Shenandoah includes Hardie Board and Batten, black windows with grey trim, light grey metal roof, and wood accents!
This is an example of a country three-storey blue house exterior in Richmond with mixed siding, a gable roof and a mixed roof.
This is an example of a country three-storey blue house exterior in Richmond with mixed siding, a gable roof and a mixed roof.
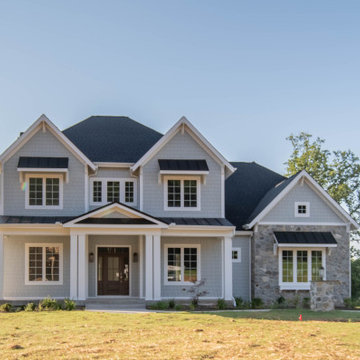
Inspiration for a two-storey blue house exterior in Baltimore with mixed siding, a mixed roof, a black roof and shingle siding.

This design involved a renovation and expansion of the existing home. The result is to provide for a multi-generational legacy home. It is used as a communal spot for gathering both family and work associates for retreats. ADA compliant.
Photographer: Zeke Ruelas
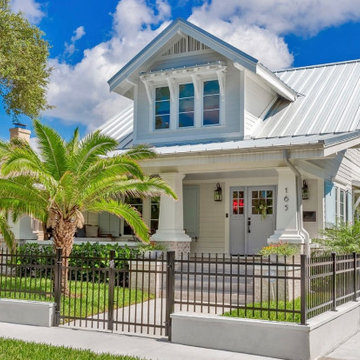
Well curated collection of unique coastal natural elements embraced this remodeled bungalow home in the heart of St. Petersburg. Such unpretentious pieces warmed up the opulent white walls and added a casual coastal vibe. The light color palette imparting a breezy tropical evokes the sea and sky. Graphic print wallpapers have enhanced the white and wood palette that added personality and dimension to each bathroom. Thanks to the inviting atmosphere and crisp, contemporary aesthetic this coastal bungalow captures the essence of casual elegance.
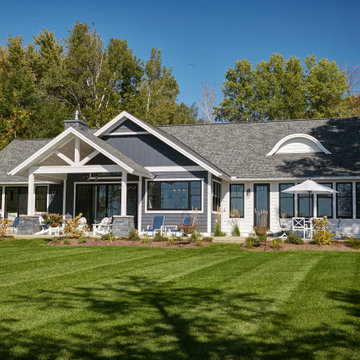
This is an example of a large beach style two-storey blue house exterior in Other with wood siding, a gable roof and a mixed roof.
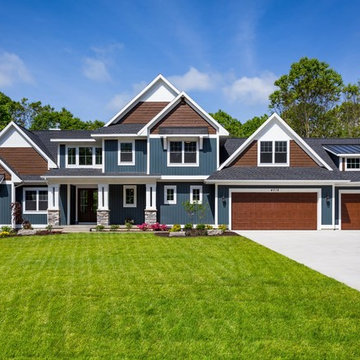
Expansive country two-storey blue house exterior in Grand Rapids with vinyl siding, a gable roof and a mixed roof.
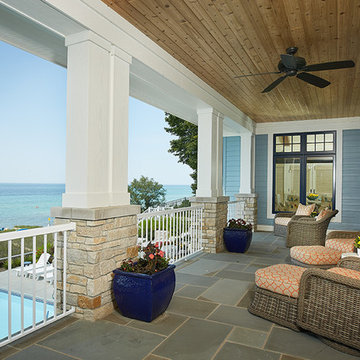
Builder: Segard Builders
Photographer: Ashley Avila Photography
Symmetry and traditional sensibilities drive this homes stately style. Flanking garages compliment a grand entrance and frame a roundabout style motor court. On axis, and centered on the homes roofline is a traditional A-frame dormer. The walkout rear elevation is covered by a paired column gallery that is connected to the main levels living, dining, and master bedroom. Inside, the foyer is centrally located, and flanked to the right by a grand staircase. To the left of the foyer is the homes private master suite featuring a roomy study, expansive dressing room, and bedroom. The dining room is surrounded on three sides by large windows and a pair of French doors open onto a separate outdoor grill space. The kitchen island, with seating for seven, is strategically placed on axis to the living room fireplace and the dining room table. Taking a trip down the grand staircase reveals the lower level living room, which serves as an entertainment space between the private bedrooms to the left and separate guest bedroom suite to the right. Rounding out this plans key features is the attached garage, which has its own separate staircase connecting it to the lower level as well as the bonus room above.
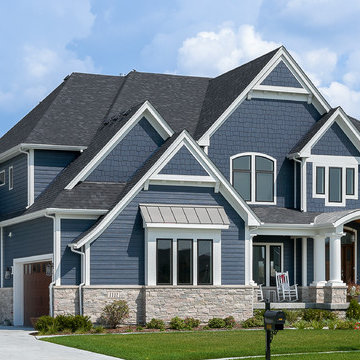
Craftsman home with side-load garage features JamesHardie siding and a stone table. Custom-built home by King's Court Builders, Naperville, Illinois. (17AE)
Photos by: Picture Perfect House
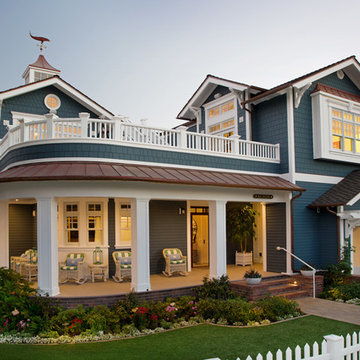
Entrance to the 2014 Coastal Living Showhouse
O McGoldrick Photography
Photo of a beach style two-storey blue exterior in San Diego with a gable roof and a mixed roof.
Photo of a beach style two-storey blue exterior in San Diego with a gable roof and a mixed roof.

Having some fun with the back side of this townhouse by creating a pattern for the Hardie Board panels. Large windows lets lots of light in and yes, let the neighbors see inside. Light filtering shade are usually drawn down somewhat for privacy. Solar was added to the roof top where the HVAC units also live. Deep yellowy orange wall sconces from Barn Light Electric add some whimsy to the rear deck. The front of the home builds upon the vernacular of the area while the back pushes the envelope a bit, but not too much.
Blue Exterior Design Ideas with a Mixed Roof
3