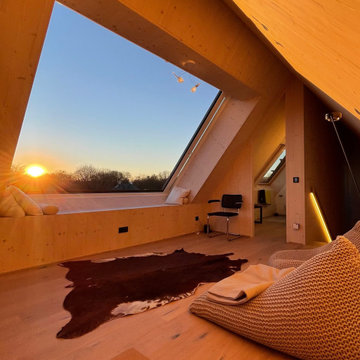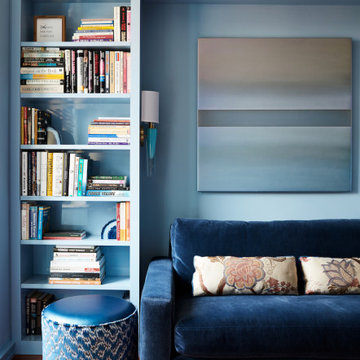Blue Family Room Design Photos
Refine by:
Budget
Sort by:Popular Today
1 - 20 of 12,847 photos
Item 1 of 3

This is an example of a mid-sized contemporary family room in Melbourne with beige walls, light hardwood floors, a standard fireplace, a stone fireplace surround, a wall-mounted tv, beige floor and exposed beam.

Behind the rolling hills of Arthurs Seat sits “The Farm”, a coastal getaway and future permanent residence for our clients. The modest three bedroom brick home will be renovated and a substantial extension added. The footprint of the extension re-aligns to face the beautiful landscape of the western valley and dam. The new living and dining rooms open onto an entertaining terrace.
The distinct roof form of valleys and ridges relate in level to the existing roof for continuation of scale. The new roof cantilevers beyond the extension walls creating emphasis and direction towards the natural views.

We took advantage of the double volume ceiling height in the living room and added millwork to the stone fireplace, a reclaimed wood beam and a gorgeous, chandelier. The sliding doors lead out to the sundeck and the lake beyond. TV's mounted above fireplaces tend to be a little high for comfortable viewing from the sofa, so this tv is mounted on a pull down bracket for use when the fireplace is not turned on. Floating white oak shelves replaced upper cabinets above the bar area.

Design ideas for a mid-sized transitional family room in Denver with a home bar, grey walls, carpet, grey floor and wood walls.
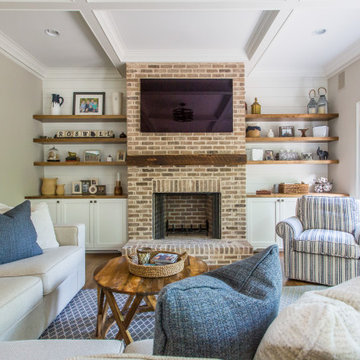
Inspiration for a country open concept family room in Atlanta with beige walls, medium hardwood floors, a brick fireplace surround, a standard fireplace, a wall-mounted tv, brown floor, coffered and planked wall panelling.
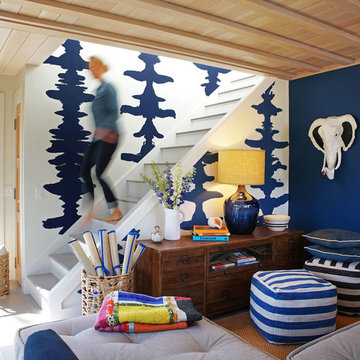
Photography: Gil Jacobs
This is an example of a mid-sized contemporary enclosed family room in Boston with blue walls, a library, light hardwood floors and beige floor.
This is an example of a mid-sized contemporary enclosed family room in Boston with blue walls, a library, light hardwood floors and beige floor.

We added oak herringbone parquet, a new fire surround, bespoke alcove joinery and antique furniture to the games room of this Isle of Wight holiday home
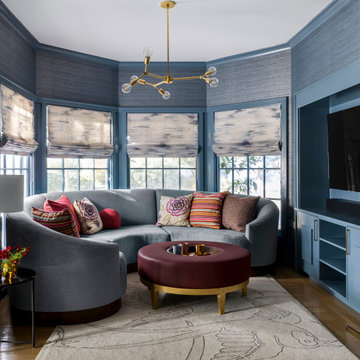
Photo of a mid-sized transitional open concept family room in San Francisco with blue walls, light hardwood floors, a built-in media wall and beige floor.

This is an example of a transitional enclosed family room in Dallas with a library, medium hardwood floors, brown floor and panelled walls.

Soft light reveals every fine detail in the custom cabinetry, illuminating the way along the naturally colored floor patterns. This view shows the arched floor to ceiling windows, exposed wooden beams, built in wooden cabinetry complete with a bar fridge and the 30 foot long sliding door that opens to the outdoors.
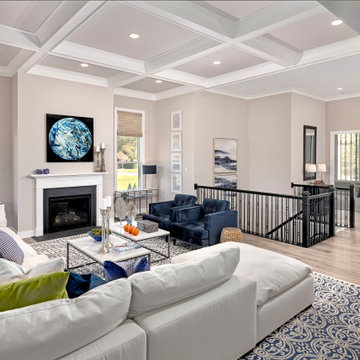
Transitional open concept family room in Detroit with grey walls, medium hardwood floors, a standard fireplace, brown floor and coffered.
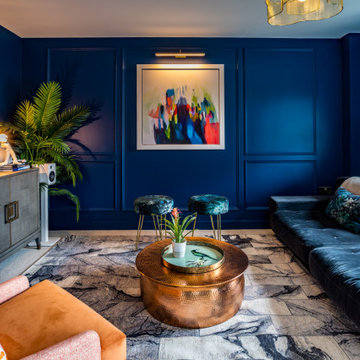
Playful bar and media room design. Eclectic design to transform this living room in a family home. Contemporary and luxurious interior design achieved on a budget. Blue bar and blue media room with metallic touches. Interior design for well being. Creating a healthy home to suit the individual style of the owners.
https://decorbuddi.com/bar-media-room-in-family-home/
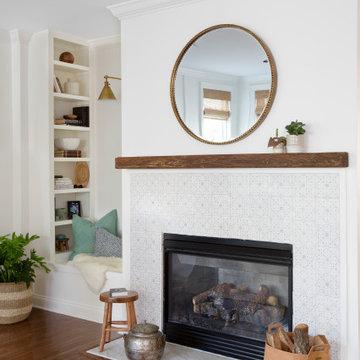
Photo of a mid-sized transitional open concept family room in Charleston with white walls, a standard fireplace, a tile fireplace surround, no tv and brown floor.
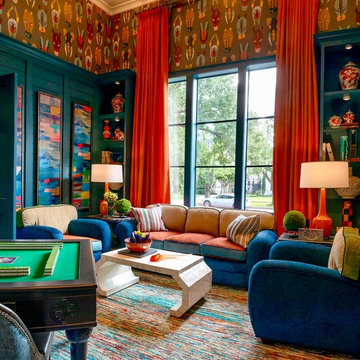
Mahjong Game Room with Wet Bar
Mid-sized transitional family room in Houston with carpet, multi-coloured floor, a home bar and multi-coloured walls.
Mid-sized transitional family room in Houston with carpet, multi-coloured floor, a home bar and multi-coloured walls.
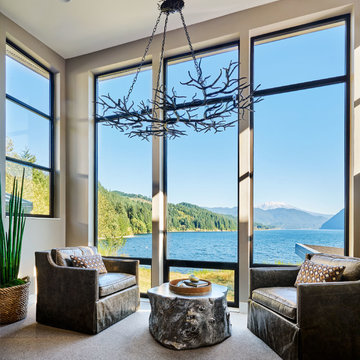
This is an example of a contemporary family room in Portland with grey walls, carpet and grey floor.
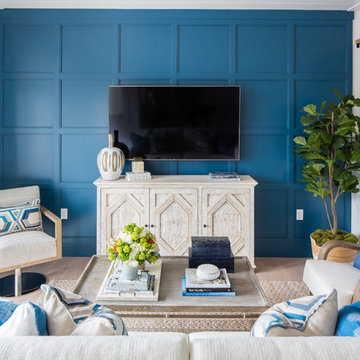
Lido House, Autograph Collection
Photographer: Ryan Garvin
Design ideas for a beach style open concept family room in Orange County with blue walls, light hardwood floors and a wall-mounted tv.
Design ideas for a beach style open concept family room in Orange County with blue walls, light hardwood floors and a wall-mounted tv.
Blue Family Room Design Photos
1

