Whimsical Wallpaper 254 Blue Home Design Photos
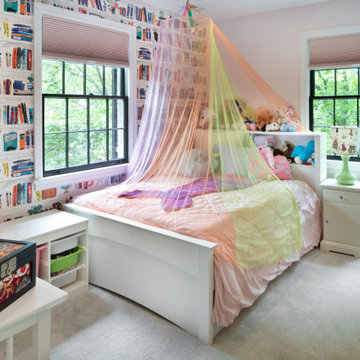
This bedroom is in the existing house and remained intact. We did add a door, so the hall bath can be accessed from the bedroom or hall.
Photo of a mid-sized transitional kids' bedroom for kids 4-10 years old and girls in DC Metro with carpet, pink walls and grey floor.
Photo of a mid-sized transitional kids' bedroom for kids 4-10 years old and girls in DC Metro with carpet, pink walls and grey floor.
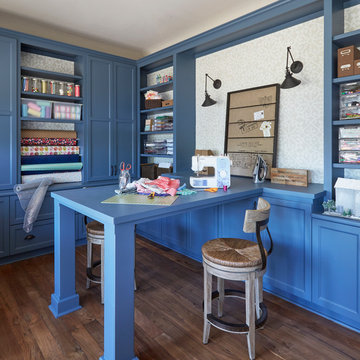
This is an example of a transitional home office in Houston with dark hardwood floors, a built-in desk and brown floor.
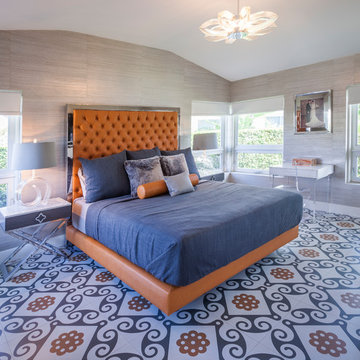
Phillip Jeffries Glam Grass on walls
Midcentury bedroom in Miami with beige walls and multi-coloured floor.
Midcentury bedroom in Miami with beige walls and multi-coloured floor.
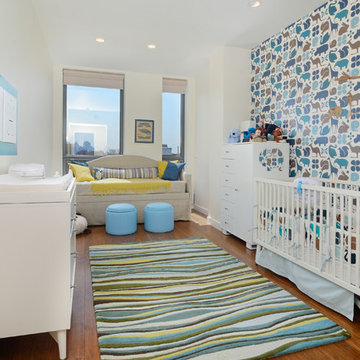
Property marketed by Hudson Place Realty - Chic & contemporary 2 bedroom 2 bathroom with private Ipe’ deck & Freedom Tower views in Hoboken's landmark boutique building. Formerly a coconut warehouse, now an in demand visionary LEED GOLD certified building. With 1550 sq. ft. & floor to ceiling windows, this swanky south facing condo has it all; fantastic light, a sleek Italian Valcucine kitchen, Viking refrigerator, integrated Miele DW, Viking 6 burner range with fully vented hood, Viking wine cooler & tempered glass counters. Master suite with walk in closet & spa bath featuring imported Zen soaking tub, separate shower, linen closet, Duravit double sink & Lightolier sconces. Sonos music system, custom closets throughout, bamboo floors, planted green living roof with residents area featuring fabulous NYC & Hudson River views, filtered fresh air system, private storage & bike room. Concrete sub floors and Quiet Rock insulation for soundproofing. Absolutely ideal location, bordered on the western side by the newly established Garden Street Mews pedestrian area, parks, shopping, waterfront and all transportation. NYC bus at door & only 3 blocks to ferry. LEED certified GOLD building.
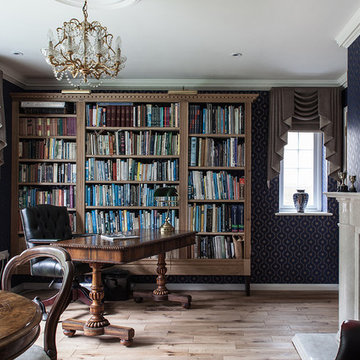
Design ideas for a mid-sized traditional home office in Essex with light hardwood floors, a freestanding desk, beige floor, multi-coloured walls, a standard fireplace and a library.
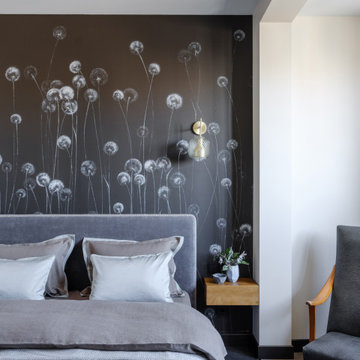
Дизайнер интерьера - Татьяна Архипова, фото - Михаил Лоскутов
Inspiration for a small contemporary master bedroom in Moscow with laminate floors, black floor and black walls.
Inspiration for a small contemporary master bedroom in Moscow with laminate floors, black floor and black walls.
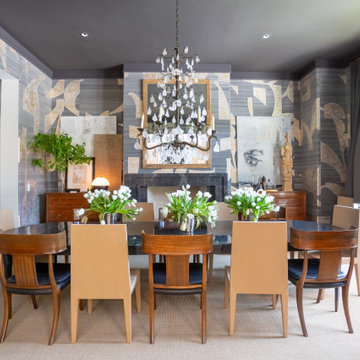
Designer: Robert Brown
Fireplace: Denise McGaha
This is an example of a large transitional separate dining room in Atlanta with a standard fireplace, a stone fireplace surround, beige floor, multi-coloured walls and carpet.
This is an example of a large transitional separate dining room in Atlanta with a standard fireplace, a stone fireplace surround, beige floor, multi-coloured walls and carpet.
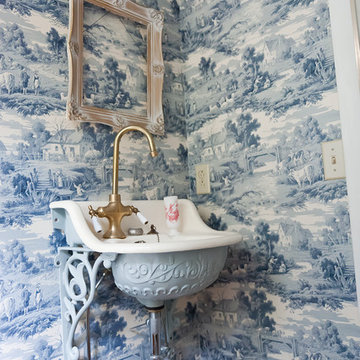
Melanie G Photography
Inspiration for a traditional bathroom in Nashville with a wall-mount sink.
Inspiration for a traditional bathroom in Nashville with a wall-mount sink.
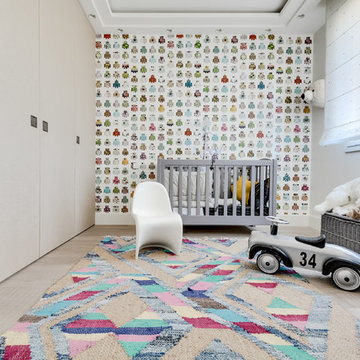
Inspiration for a scandinavian gender-neutral nursery in Paris with beige walls, light hardwood floors and beige floor.
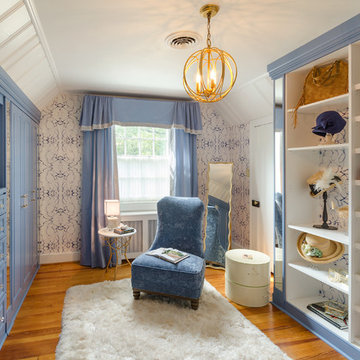
John Magor
This is an example of a traditional women's walk-in wardrobe in Richmond with raised-panel cabinets, blue cabinets, medium hardwood floors and brown floor.
This is an example of a traditional women's walk-in wardrobe in Richmond with raised-panel cabinets, blue cabinets, medium hardwood floors and brown floor.
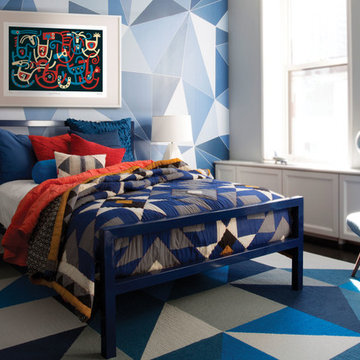
Design ideas for a contemporary kids' bedroom in New York with blue walls and blue floor.
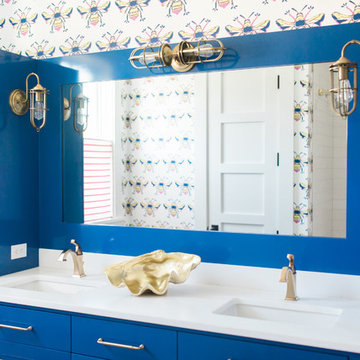
Alex Thornton Photography
Location: Isle of Palms, SC
Architect: Sabrina Vogel, SLC Architects
Interior Designer: Onyx Design Collaborative
Builder: Naramore Construction
Cabinet Design: Jill Frey Kitchen Design
Cabinet Fabricator: Mount Pleasant Woodworks
Custom Metalwork: Matt Burchette of Choice Co.
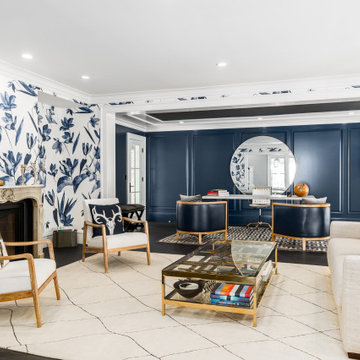
This is an example of a transitional study room in New York with blue walls, dark hardwood floors, a standard fireplace and a freestanding desk.
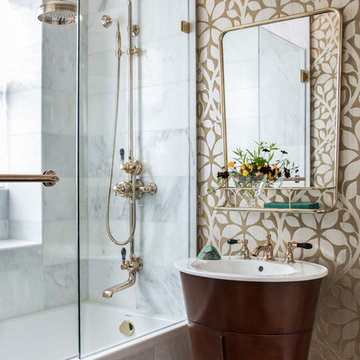
Thomas Kuoh
Photo of a traditional 3/4 bathroom in San Francisco with brown cabinets, a drop-in tub, a shower/bathtub combo, gray tile, a drop-in sink, a sliding shower screen and flat-panel cabinets.
Photo of a traditional 3/4 bathroom in San Francisco with brown cabinets, a drop-in tub, a shower/bathtub combo, gray tile, a drop-in sink, a sliding shower screen and flat-panel cabinets.
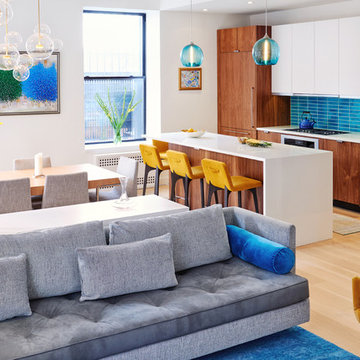
This is an example of a contemporary galley open plan kitchen in New York with flat-panel cabinets, medium wood cabinets, blue splashback, panelled appliances, light hardwood floors, with island and beige floor.
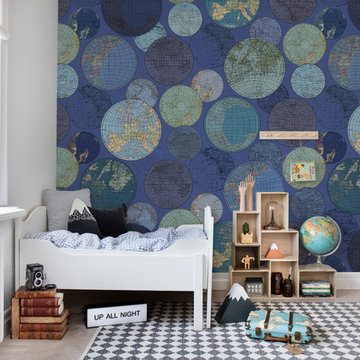
Scandinavian kids' room in Gothenburg with multi-coloured walls, light hardwood floors and beige floor for boys.
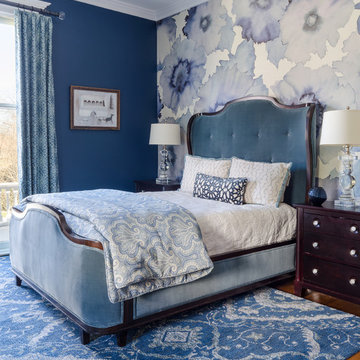
John Magor Photography
Photo of a traditional bedroom in Richmond with blue walls, medium hardwood floors and brown floor.
Photo of a traditional bedroom in Richmond with blue walls, medium hardwood floors and brown floor.
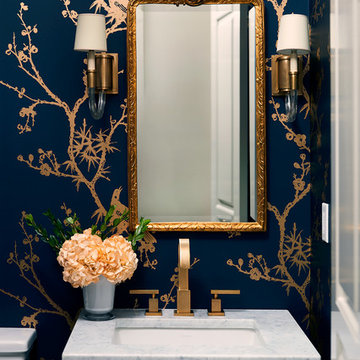
Inspiration for a transitional powder room in Other with multi-coloured walls, an undermount sink, grey benchtops and marble benchtops.
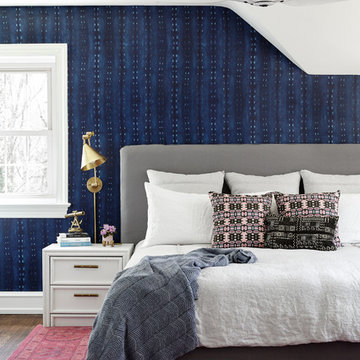
This is an example of a transitional bedroom in Philadelphia with blue walls, dark hardwood floors and brown floor.
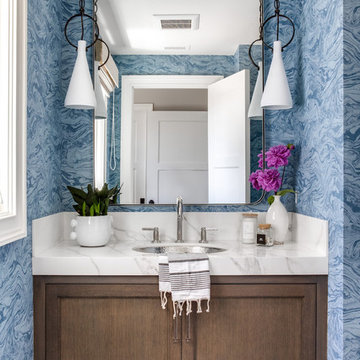
Inspiration for a transitional powder room in Orange County with recessed-panel cabinets, dark wood cabinets, blue walls, an undermount sink, brown floor and white benchtops.
Whimsical Wallpaper 254 Blue Home Design Photos
4


















