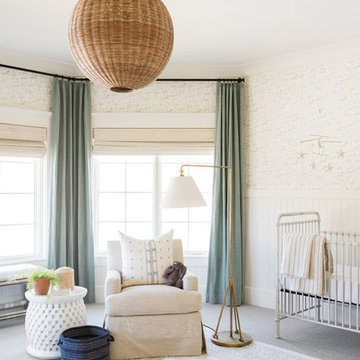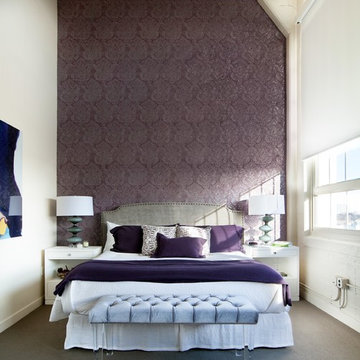Whimsical Wallpaper 254 Blue Home Design Photos
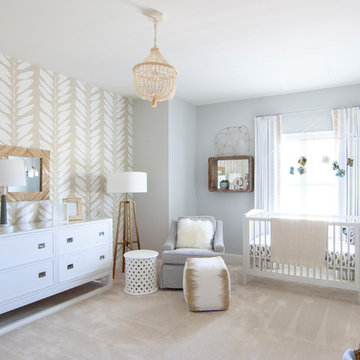
photo by mekenzie loli
Photo of a transitional gender-neutral nursery in Charlotte with grey walls, carpet and beige floor.
Photo of a transitional gender-neutral nursery in Charlotte with grey walls, carpet and beige floor.
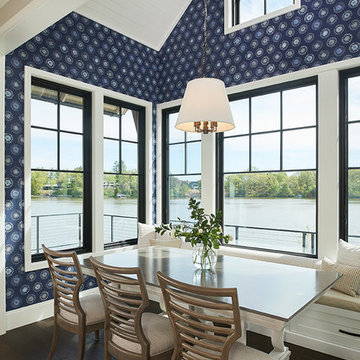
Photo of a transitional dining room in Grand Rapids with blue walls, dark hardwood floors, brown floor, timber and wallpaper.
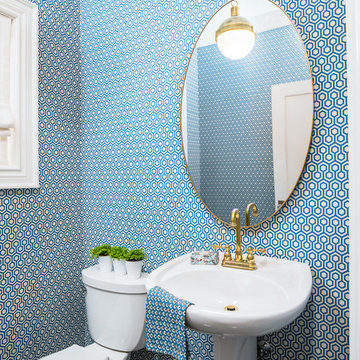
Photo of a transitional powder room in Toronto with a two-piece toilet, blue walls and a console sink.
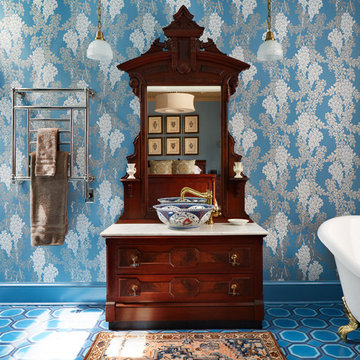
Design ideas for an asian master bathroom in DC Metro with a claw-foot tub, blue walls, medium wood cabinets, a curbless shower, blue tile, a vessel sink, blue floor, an open shower and recessed-panel cabinets.
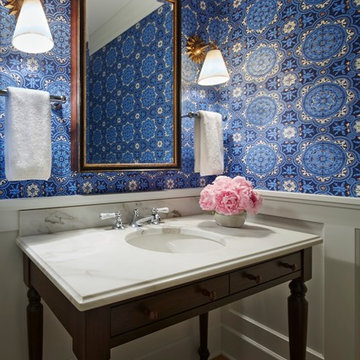
Martha O'Hara Interiors, Interior Design & Photo Styling | Kyle Hunt & Partners, Builder | Corey Gaffer Photography
Please Note: All “related,” “similar,” and “sponsored” products tagged or listed by Houzz are not actual products pictured. They have not been approved by Martha O’Hara Interiors nor any of the professionals credited. For information about our work, please contact design@oharainteriors.com.
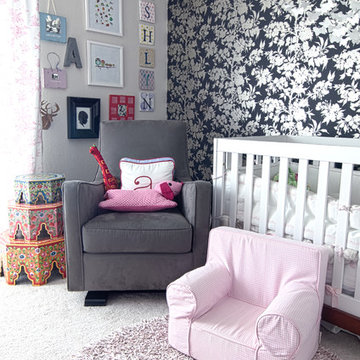
Alex Amend © 2012 Houzz
Design ideas for a transitional nursery for girls in San Francisco with grey walls and carpet.
Design ideas for a transitional nursery for girls in San Francisco with grey walls and carpet.
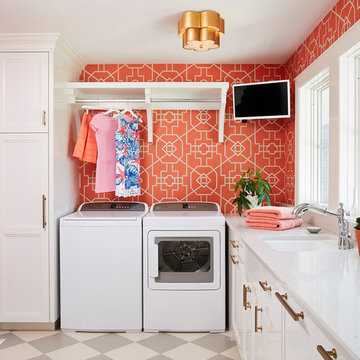
Traditional dedicated laundry room in Minneapolis with an undermount sink, recessed-panel cabinets, white cabinets, a side-by-side washer and dryer, multi-coloured floor, white benchtop and red walls.
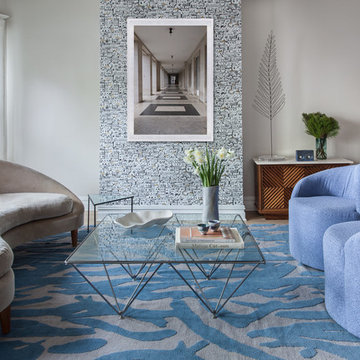
Notable decor elements include: vintage mid-century modern wood cabinet with stone top, vintage brass and lucite giant leaf sculpture from Caviar 20, Lee Jofa Mediterranea wallpaper in white, Studio Four NYC Capri wool rug in blue and lavender, curved chair upholstered in Perennials Very Terry fabric in french lilac, vintage metal coffee table with a glass top and mid-century modern stacking triangle side tables.
Photography: Francesco Bertocci
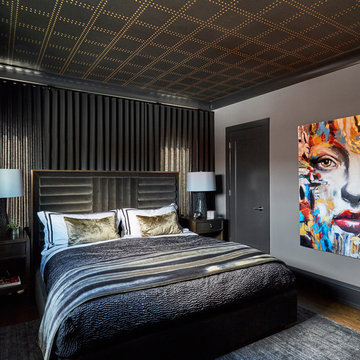
Photo of a contemporary bedroom in Chicago with black walls, medium hardwood floors and brown floor.
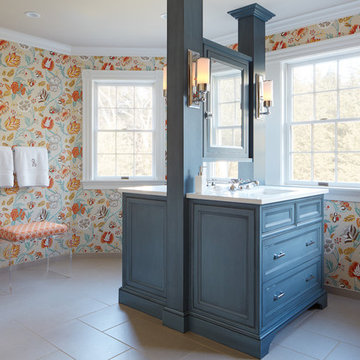
Back-to-back floating vanities complement the unique layout and abundance of windows in this lively master bathroom. Photo by Jared Kuzia.
Inspiration for a traditional master bathroom in Boston with blue cabinets, multi-coloured walls, an undermount sink, beige floor, white benchtops and recessed-panel cabinets.
Inspiration for a traditional master bathroom in Boston with blue cabinets, multi-coloured walls, an undermount sink, beige floor, white benchtops and recessed-panel cabinets.
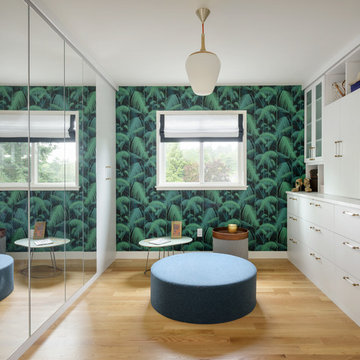
This is an example of a contemporary gender-neutral dressing room in Seattle with flat-panel cabinets, white cabinets, light hardwood floors and beige floor.
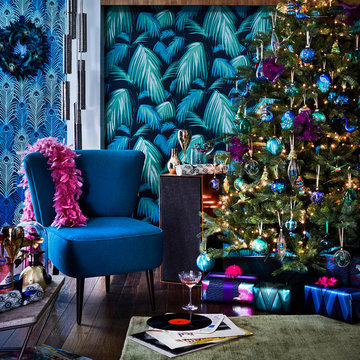
Journey to the lush tropics where lavish colours and patterns take inspiration from rich vegetation and the iridescent feathers of wild birds with Shangri-La.
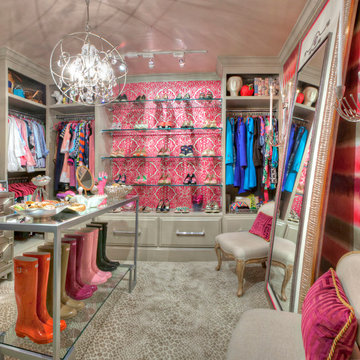
www.timelessmemoriesstudio.com
Inspiration for a mid-sized contemporary women's walk-in wardrobe in Other with grey cabinets and carpet.
Inspiration for a mid-sized contemporary women's walk-in wardrobe in Other with grey cabinets and carpet.
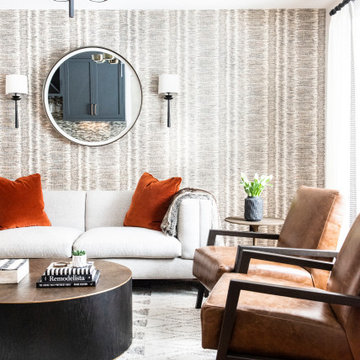
dining room turned lounge, family room
Transitional open concept family room in Boston with grey walls, medium hardwood floors and brown floor.
Transitional open concept family room in Boston with grey walls, medium hardwood floors and brown floor.
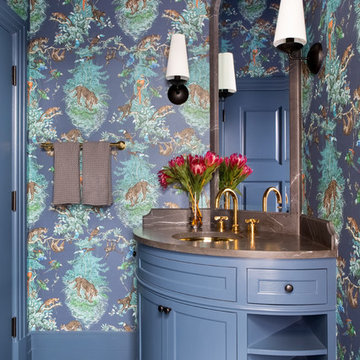
Austin Victorian by Chango & Co.
Architectural Advisement & Interior Design by Chango & Co.
Architecture by William Hablinski
Construction by J Pinnelli Co.
Photography by Sarah Elliott
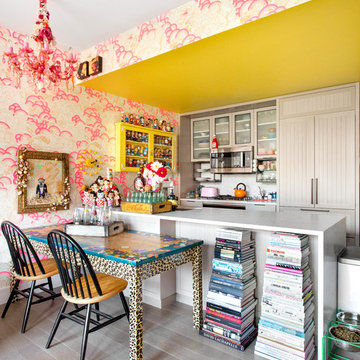
Design ideas for a mid-sized eclectic u-shaped open plan kitchen in New York with light wood cabinets, panelled appliances, light hardwood floors, a peninsula, grey floor, white benchtop, an undermount sink, shaker cabinets and marble benchtops.
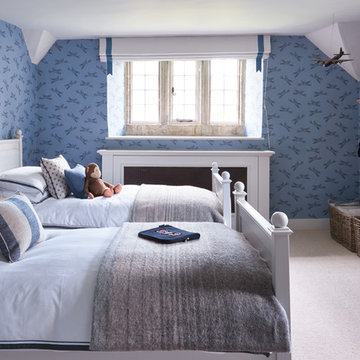
16th Century Manor Bedroom
Inspiration for a mid-sized traditional kids' bedroom for kids 4-10 years old and boys with grey walls, carpet and beige floor.
Inspiration for a mid-sized traditional kids' bedroom for kids 4-10 years old and boys with grey walls, carpet and beige floor.
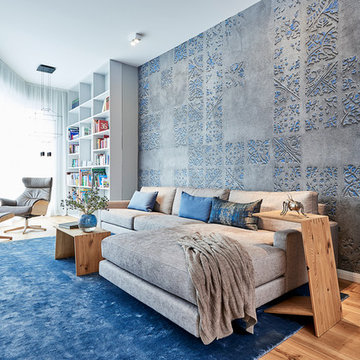
L-förmiges Sofa in graubraun auf blauem Teppich, vor graublauer Tapete von Wall & Deco. Im hinteren Bereich Leseecke mit Bücherwand, Lesesessel und Pendelleuchte "Wireflow" von Vibia.
Whimsical Wallpaper 254 Blue Home Design Photos
7



















