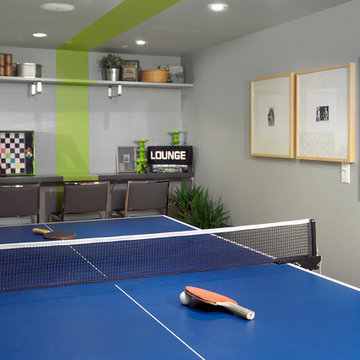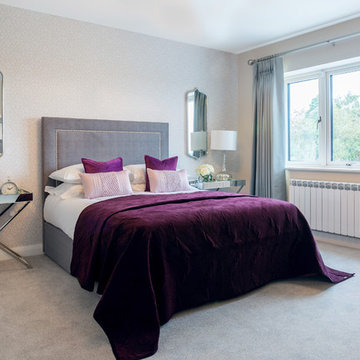Decorating With Gray 157 Blue Home Design Photos
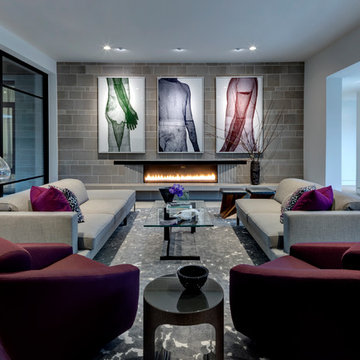
This is an example of a contemporary open concept living room in Dallas with grey walls, a ribbon fireplace, a tile fireplace surround, no tv and grey floor.
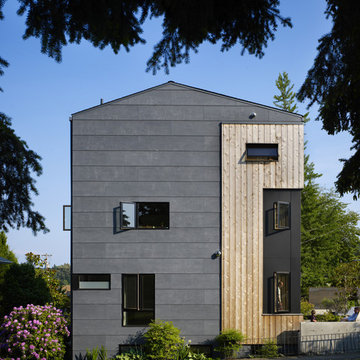
The exterior of this Seattle modern house designed by chadbourne + doss architects is a composition of wood, steel, and cement panel. 4 floors and a roof deck connect indoors and out and provide framed views of Portage Bay.
Photo by Benjamin Benschneider
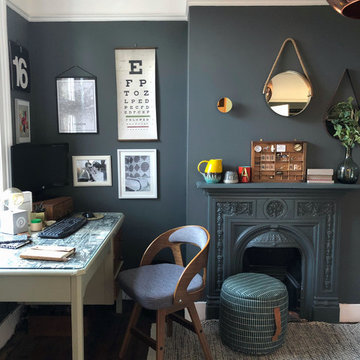
Photo of a mid-sized transitional study room in London with grey walls, dark hardwood floors, a standard fireplace, a metal fireplace surround, a freestanding desk and brown floor.
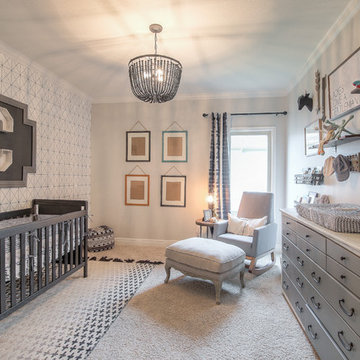
Design ideas for a transitional gender-neutral nursery in Kansas City with grey walls, carpet and grey floor.
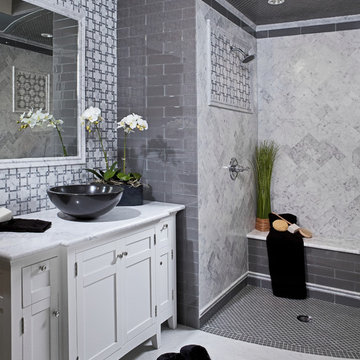
AKDO Products Shown: Carrara (H) 3 x 6 Tile, Carrara (H) 12 x 24 Tile, Carrara (H) 12" Grand Molding, Carrara (H) w/ Blue Alps (H) Chic Mosaic, Lunar Gray Medium (Clear) 3 x 12 Tile, Carrara 3/4" Slab (H)
Install courtesy of: Marble Works
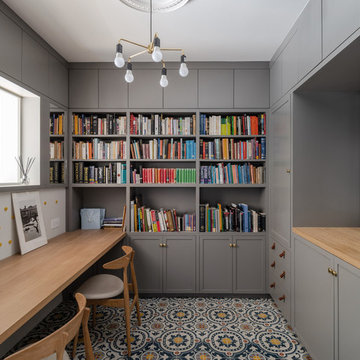
Inspiration for a transitional home office in London with a built-in desk and multi-coloured floor.
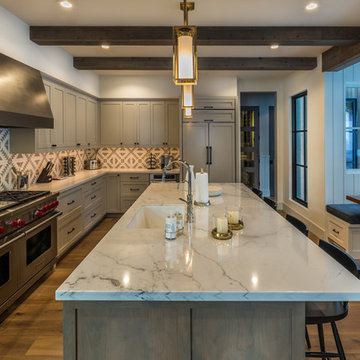
Photo of Kitchen featuring exposed beams and adjacent Breakfast Nook, with light, painted cabinet and counter finishes and lots of glass. Photo by Martis Camp Sales (Paul Hamill)
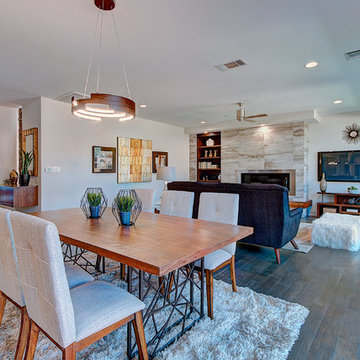
Design ideas for a transitional dining room in Austin with white walls, a ribbon fireplace and grey floor.
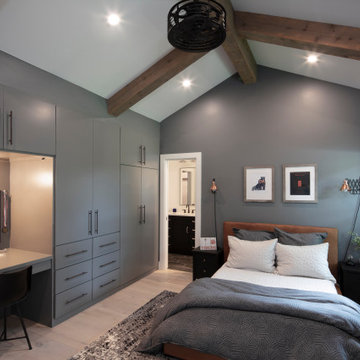
Photo of a mid-sized transitional bedroom in Austin with grey walls, light hardwood floors, beige floor and no fireplace.
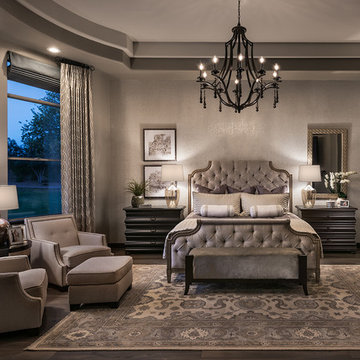
Design ideas for a traditional bedroom in Phoenix with grey walls, dark hardwood floors and grey floor.
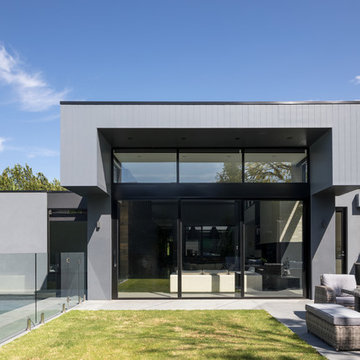
An extended deep roof reveal frames and protects the interior spaces. Timeless black aluminium frames, stylish grey colour palette with bluestone paving and a relaxed outdoor entertaining area create a thoroughly Melbourne family home.
Photography: Tatjana Plitt
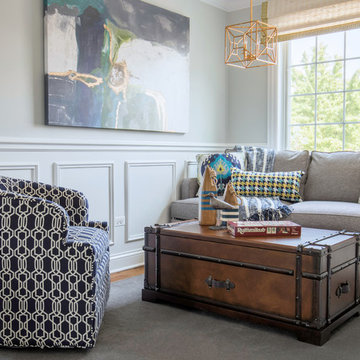
An unusual loft space gets a multifunctional design with movable furnishings to create a flexible and adaptable space for a family with three young children.
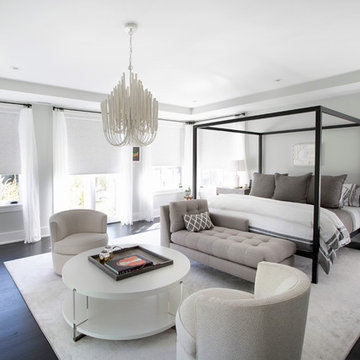
Costas Picadas
This is an example of a transitional master bedroom in New York with grey walls and dark hardwood floors.
This is an example of a transitional master bedroom in New York with grey walls and dark hardwood floors.
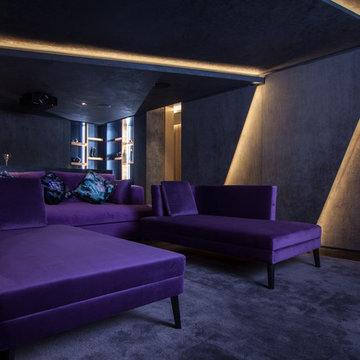
GrandLane Developments
Photo of a mid-sized contemporary enclosed home theatre in London with grey walls, carpet, grey floor and a projector screen.
Photo of a mid-sized contemporary enclosed home theatre in London with grey walls, carpet, grey floor and a projector screen.
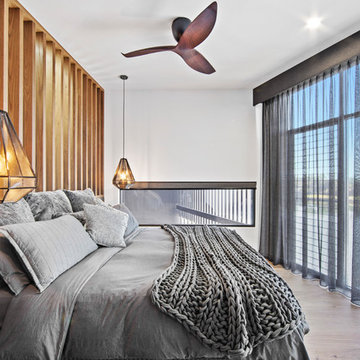
Property Creative
Contemporary bedroom in Sunshine Coast with white walls, light hardwood floors and grey floor.
Contemporary bedroom in Sunshine Coast with white walls, light hardwood floors and grey floor.
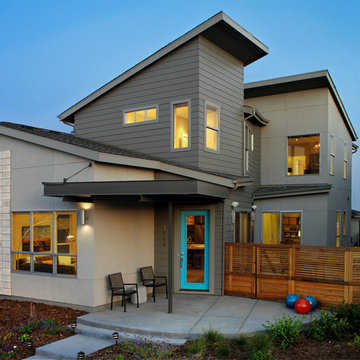
Residence Four of the Midtown Portfolio
Inspiration for a contemporary two-storey grey exterior in Denver with a shed roof.
Inspiration for a contemporary two-storey grey exterior in Denver with a shed roof.
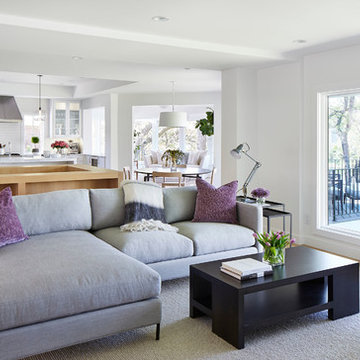
Martha O'Hara Interiors, Interior Design & Photo Styling | Corey Gaffer, Photography | Please Note: All “related,” “similar,” and “sponsored” products tagged or listed by Houzz are not actual products pictured. They have not been approved by Martha O’Hara Interiors nor any of the professionals credited. For information about our work, please contact design@oharainteriors.com.
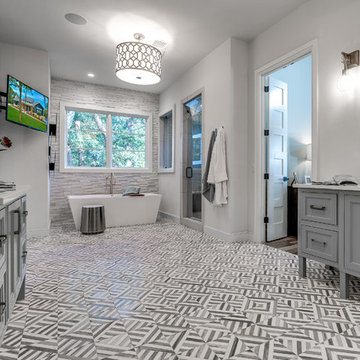
This is an example of a transitional bathroom in Austin with grey cabinets, a freestanding tub, grey walls, an undermount sink, multi-coloured floor, white benchtops and beaded inset cabinets.
Decorating With Gray 157 Blue Home Design Photos
2



















