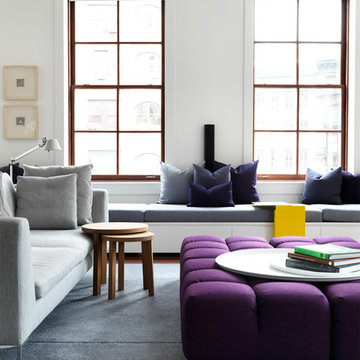Pops Of Color 312 Blue Home Design Photos
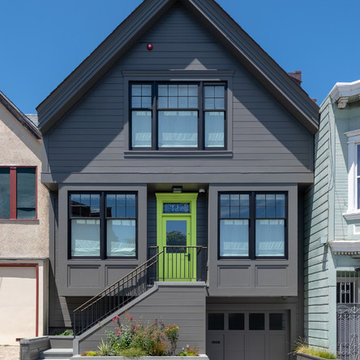
Ed Ritger Photography
Design ideas for a transitional three-storey grey house exterior in San Francisco with a gable roof.
Design ideas for a transitional three-storey grey house exterior in San Francisco with a gable roof.
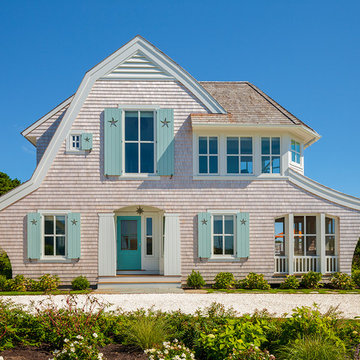
Our firm (Polhemus Savery DaSilva Architects Builders) was the architect and builder of this home. Photo Credits: Brian Vanden Brink
Beach style two-storey beige house exterior in Boston with wood siding and a shingle roof.
Beach style two-storey beige house exterior in Boston with wood siding and a shingle roof.
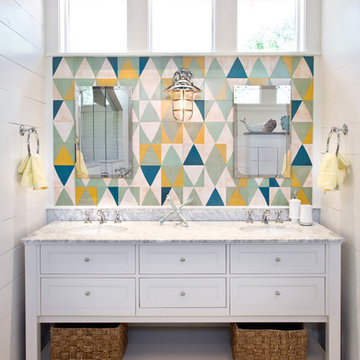
Photo of a mid-sized beach style bathroom in Austin with white cabinets, multi-coloured walls, an undermount sink and shaker cabinets.
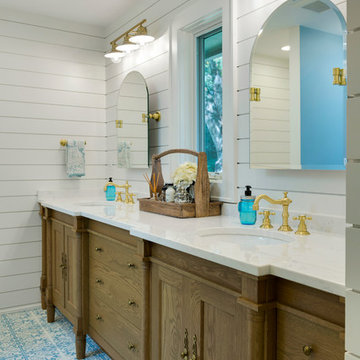
Spacecrafting
Photo of a mid-sized country master bathroom in Minneapolis with medium wood cabinets, blue tile, white walls, ceramic floors, an undermount sink, engineered quartz benchtops and recessed-panel cabinets.
Photo of a mid-sized country master bathroom in Minneapolis with medium wood cabinets, blue tile, white walls, ceramic floors, an undermount sink, engineered quartz benchtops and recessed-panel cabinets.
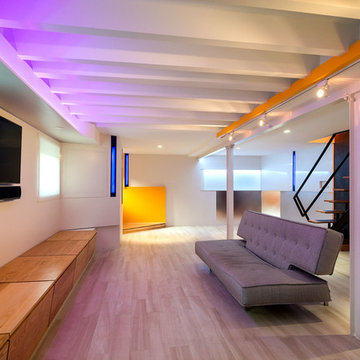
Paul Burk
Large contemporary look-out basement in DC Metro with light hardwood floors and beige floor.
Large contemporary look-out basement in DC Metro with light hardwood floors and beige floor.
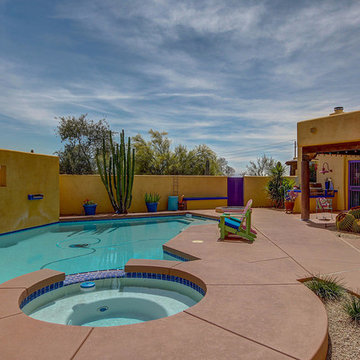
Welcome to your Southwestern Adventure. Nestled on over two acres this Incredible Horse Property is a ''Ranchers'' dream! Gated front pergola covered courtyard, 92''x48''x3'', and cedar door w/speakeasy. Stunning inlaid floor t/o with stone design in foyer and coat closet. Unique kitchen features Viking appliances, double ovens, food warmer, 6 burner gas stove top, built-in Miele coffee maker, vegetable sink, pot filler, insta hot water, breakfast nook/bar seating, pantry, skylight, and granite/glass countertops with custom cabinetry. Open concept family room to kitchen. Wood burning fireplace, large upper lit viga beams, and French door to pool. Amazing Atrium with skylight and fountain all opening up to family rm, dining rm, and game room. Pool table in game room with wood burning fireplace,built-ins, with back patio access and pool area. First bedroom offers Murphy bed and can be easily converted from office to bedroom. The 2nd bedroom with large closet and private bathroom. Guest bedroom with private bathroom and large closet. Grand master retreat with attached workout room and library. Patio access to back patio and pool area. His/Hers closets and separate dressing area. Private spa-like master en suite with large shower, steam room, wall jets, rain shower head, hydraulic skylight, and separate vanities/sinks. Laundry room with storage, utility sink, and convenient hanging rod. 3 Car garage, one extra long slot, swamp cooler, and work room with built-ins or use as an extra parking spot for a small car or motorcycle. Entertaining backyard is a must see! Colorful and fun with covered patio, built-in BBQ w/side burner, sin, refrigerator, television, gas fire pit, garden with 2'x15' raised beds and work area. Refreshing pool with water feature, Jacuzzi, and sauna. Mature fruit trees, drip system, and circular driveway. Bonus 2nd patio, extra large wood or coal burning grill/smoker, pizza oven, and lots of seating. The horses will love their 7 Stall Barn including Stud Stall and Foaling Stall. Tack Room, automatic flyer sprayer, automatic watering system, 7 stall covered mare motel. Turn out or Riding arena. Pellet silo and covered trailer parking. Security system with motion cameras.
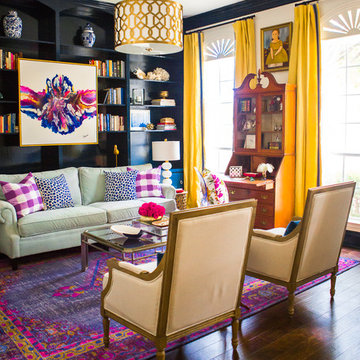
Photgrapher: Mary Summers
Designer: Cassie from Hi Sugarplum Blog
Cassie Freeman accented this already vibrant room with Loom Decor's custom yellow linen drapery to even out the space and put a spin on a traditional room. For a unique style add a contrasting color trim to tie the drapery into the traditional aspects of the room.
Shop and create your custom window treatments at loomdecor.com
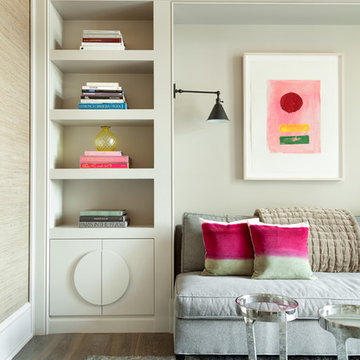
Emily Followill
Beach style formal living room in Atlanta with beige walls and medium hardwood floors.
Beach style formal living room in Atlanta with beige walls and medium hardwood floors.
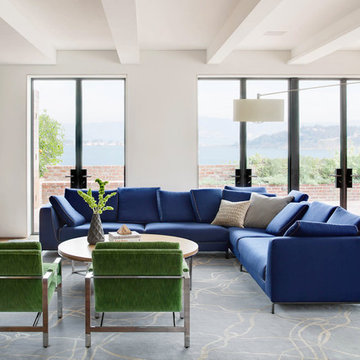
The media room features a wool sectional and a pair of vintage Milo Baughman armchairs reupholstered in a snappy green velvet. All upholstered items were made with natural latex cushions wrapped in organic wool in order to eliminate harmful chemicals for our eco and health conscious clients (who were passionate about green interior design). An oversized table functions as a desk or a serving table when our clients entertain large parties.
Thomas Kuoh Photography
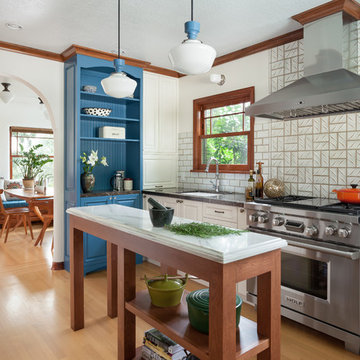
Great craftsmanship brings this renovated kitchen to life. It was an honor to be invited to join the team by Prestige Residential Construction, the general contractor that had completed other work for these homeowners.
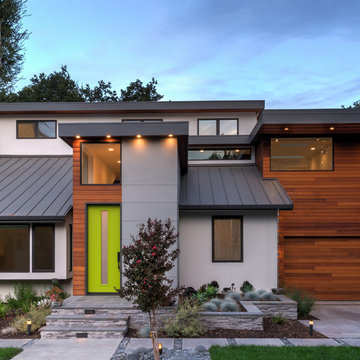
The front entry includes geometric colored concrete paving that compliments modern architecture, plantings of drought-tolerant ornamental bunch grasses and succulents, vertical elements to draw the eye upward
(Photography by Peter Giles)
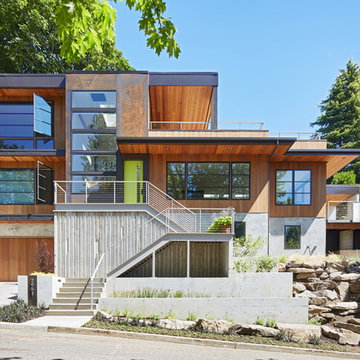
Sally Painter
Design ideas for a contemporary three-storey brown house exterior in Portland with wood siding and a flat roof.
Design ideas for a contemporary three-storey brown house exterior in Portland with wood siding and a flat roof.
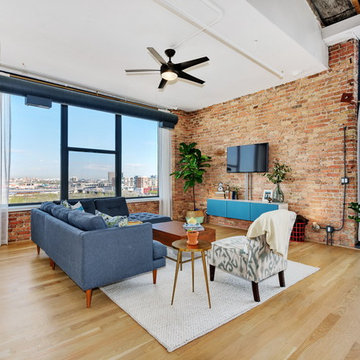
Living Room (AFTER)
Industrial open concept family room in Chicago with red walls, light hardwood floors, a wall-mounted tv and beige floor.
Industrial open concept family room in Chicago with red walls, light hardwood floors, a wall-mounted tv and beige floor.
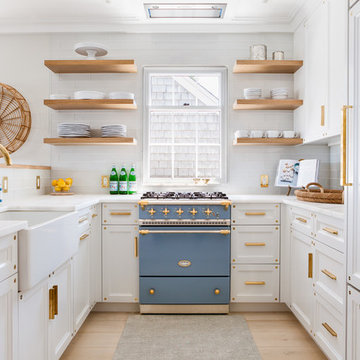
Nantucket Architectural Photography
Photo of a beach style u-shaped kitchen in Boston with a farmhouse sink, recessed-panel cabinets, white cabinets, white splashback, subway tile splashback, coloured appliances, light hardwood floors and no island.
Photo of a beach style u-shaped kitchen in Boston with a farmhouse sink, recessed-panel cabinets, white cabinets, white splashback, subway tile splashback, coloured appliances, light hardwood floors and no island.
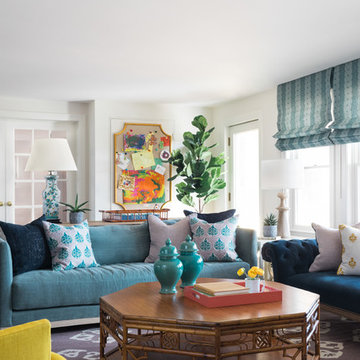
Photo: Joyelle West
Inspiration for a mid-sized transitional enclosed family room in Boston with white walls.
Inspiration for a mid-sized transitional enclosed family room in Boston with white walls.
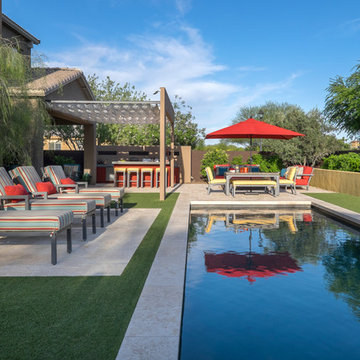
Kirk Bianchi created this resort like setting for a couple from Mexico City. They were looking for a contemporary twist on traditional themes, and Luis Barragán was the inspiration. The outer walls were painted a darker color to recede, while floating panels of color and varying heights provided sculptural interest and opportunities for lighting and shadow.
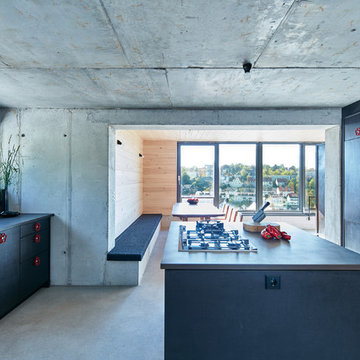
Küche in robustem Sichtbeton hebt sich von hölzernen Wohnräumen ab. Dazu wunderbare Aussicht über Stuttgart.
Design ideas for an industrial galley separate kitchen in Stuttgart with an undermount sink, flat-panel cabinets, black cabinets, concrete benchtops, grey splashback, black appliances, concrete floors, with island and grey floor.
Design ideas for an industrial galley separate kitchen in Stuttgart with an undermount sink, flat-panel cabinets, black cabinets, concrete benchtops, grey splashback, black appliances, concrete floors, with island and grey floor.
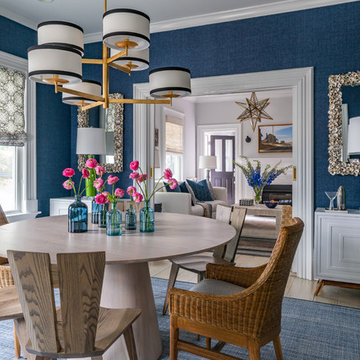
Photography by Eric Roth
Photo of a mid-sized beach style separate dining room in Boston with blue walls, light hardwood floors and no fireplace.
Photo of a mid-sized beach style separate dining room in Boston with blue walls, light hardwood floors and no fireplace.
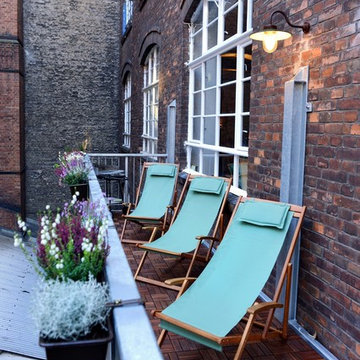
Photo of a small contemporary balcony in Berlin with no cover, metal railing and a container garden.
Pops Of Color 312 Blue Home Design Photos
1



















