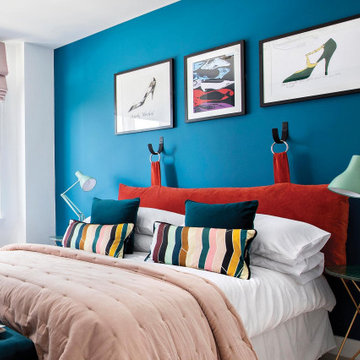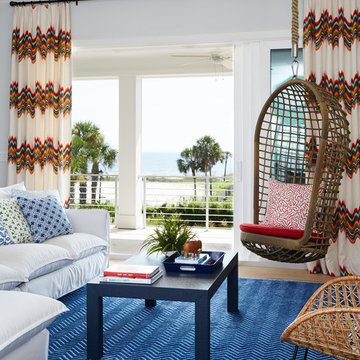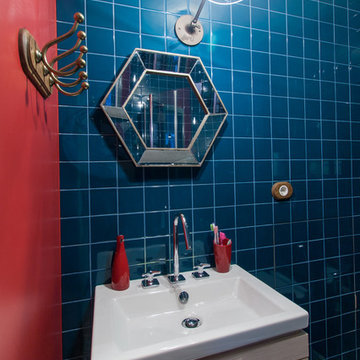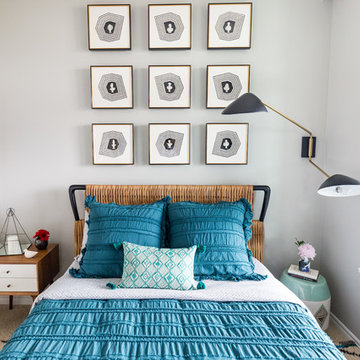Pops Of Color 312 Blue Home Design Photos
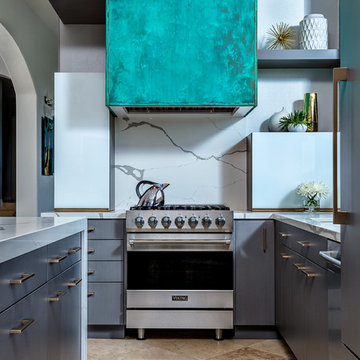
Custom Turquoise hood made from anodized copper by local artist Craig from Steel Solutions. Cabinetry is Brookhaven, Countertops AZ Tile installed by Granite Specialists. Designer Michelle Carnes, ASID.
Photo by Steven Meckler
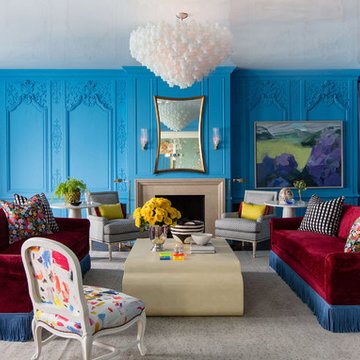
Josh Thornton
Photo of a large eclectic formal living room in Chicago with blue walls, dark hardwood floors, a standard fireplace, a stone fireplace surround and no tv.
Photo of a large eclectic formal living room in Chicago with blue walls, dark hardwood floors, a standard fireplace, a stone fireplace surround and no tv.
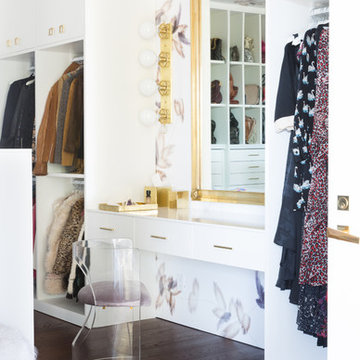
Suzanna Scott
Design ideas for a contemporary dressing room in San Francisco with flat-panel cabinets, white cabinets, dark hardwood floors and brown floor.
Design ideas for a contemporary dressing room in San Francisco with flat-panel cabinets, white cabinets, dark hardwood floors and brown floor.
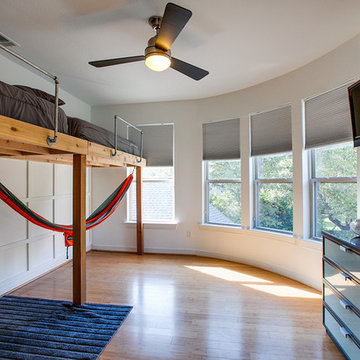
Inspiration for a mid-sized transitional kids' room for boys in Dallas with white walls and light hardwood floors.
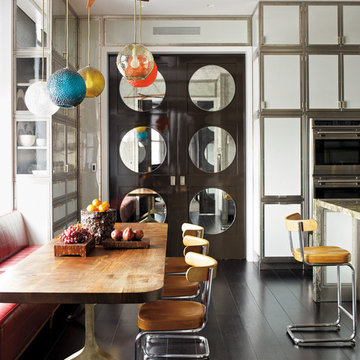
Excerpted from Steven Gambrel: Time & Place (Abrams, 2012). Photography by Eric Piasecki.
This is an example of a contemporary eat-in kitchen in New York with flat-panel cabinets, white cabinets and stainless steel appliances.
This is an example of a contemporary eat-in kitchen in New York with flat-panel cabinets, white cabinets and stainless steel appliances.
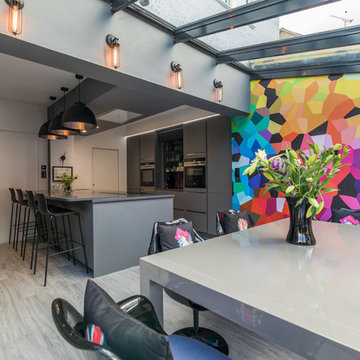
Beautiful Handleless Open Plan Kitchen in Lava Grey Satin Lacquer Finish. A stunning accent wall adds a bold feel to the space.
Photo of a mid-sized contemporary galley eat-in kitchen in London with flat-panel cabinets, grey cabinets, with island, grey floor, stainless steel appliances and light hardwood floors.
Photo of a mid-sized contemporary galley eat-in kitchen in London with flat-panel cabinets, grey cabinets, with island, grey floor, stainless steel appliances and light hardwood floors.
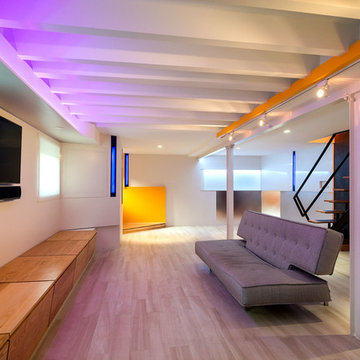
Paul Burk
Large contemporary look-out basement in DC Metro with light hardwood floors and beige floor.
Large contemporary look-out basement in DC Metro with light hardwood floors and beige floor.
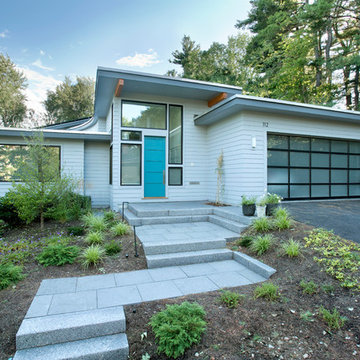
The owners were downsizing from a large ornate property down the street and were seeking a number of goals. Single story living, modern and open floor plan, comfortable working kitchen, spaces to house their collection of artwork, low maintenance and a strong connection between the interior and the landscape. Working with a long narrow lot adjacent to conservation land, the main living space (16 foot ceiling height at its peak) opens with folding glass doors to a large screen porch that looks out on a courtyard and the adjacent wooded landscape. This gives the home the perception that it is on a much larger lot and provides a great deal of privacy. The transition from the entry to the core of the home provides a natural gallery in which to display artwork and sculpture. Artificial light almost never needs to be turned on during daytime hours and the substantial peaked roof over the main living space is oriented to allow for solar panels not visible from the street or yard.
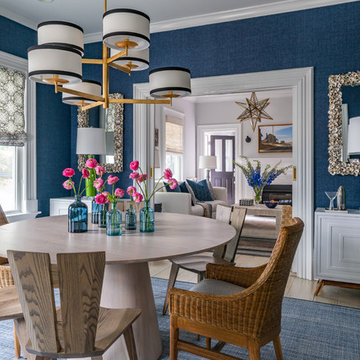
Photography by Eric Roth
Photo of a mid-sized beach style separate dining room in Boston with blue walls, light hardwood floors and no fireplace.
Photo of a mid-sized beach style separate dining room in Boston with blue walls, light hardwood floors and no fireplace.
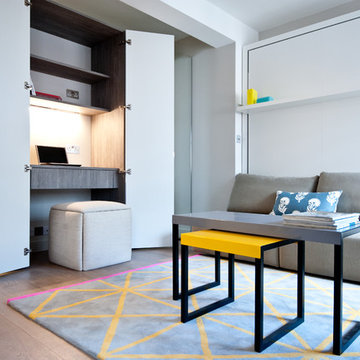
This is an example of a small contemporary study room in London with light hardwood floors, a built-in desk and white walls.
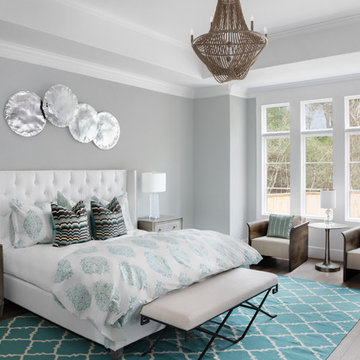
Cate Black
Design ideas for a transitional master bedroom in Houston with grey walls, dark hardwood floors and no fireplace.
Design ideas for a transitional master bedroom in Houston with grey walls, dark hardwood floors and no fireplace.
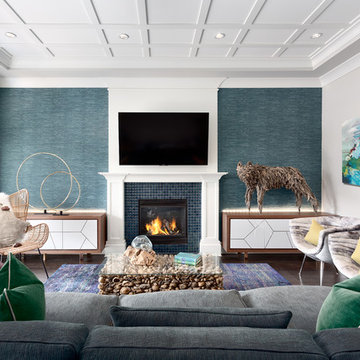
Beyond Beige Interior Design | www.beyondbeige.com | Ph: 604-876-3800 | Photography By Provoke Studios | Furniture Purchased From The Living Lab Furniture Co
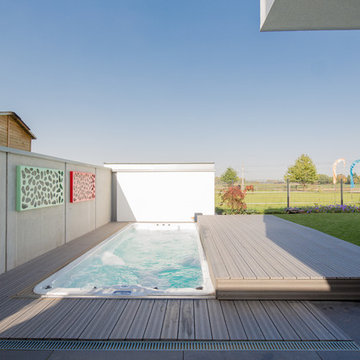
Fotos: Julia Vogel, Köln
Design ideas for a small contemporary backyard rectangular aboveground pool in Dusseldorf with a hot tub and concrete slab.
Design ideas for a small contemporary backyard rectangular aboveground pool in Dusseldorf with a hot tub and concrete slab.
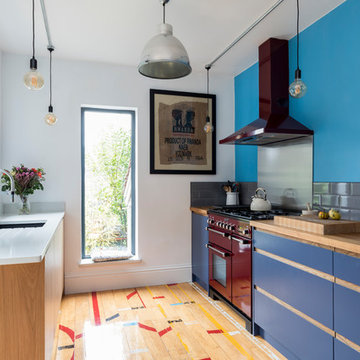
Chris Snook
Inspiration for a small contemporary galley kitchen in London with an undermount sink, flat-panel cabinets, blue cabinets, grey splashback, subway tile splashback, light hardwood floors and beige floor.
Inspiration for a small contemporary galley kitchen in London with an undermount sink, flat-panel cabinets, blue cabinets, grey splashback, subway tile splashback, light hardwood floors and beige floor.
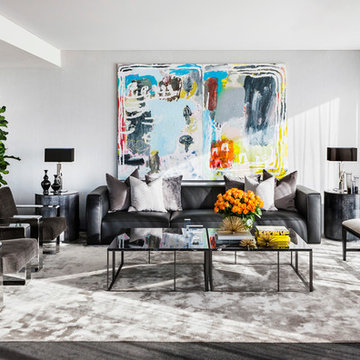
This is an example of a contemporary formal living room in Sydney with grey walls.
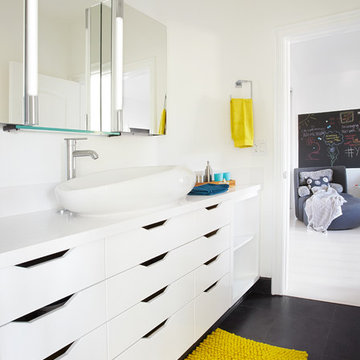
Vanity Cabinet designed for the client. Replaced all the wall and floor tiles, sink, faucets and fixtures and lighted medicine cabinet.
Photo Credit: Coy GutierrezPhoto Credit: Coy Gutierrez
Pops Of Color 312 Blue Home Design Photos
6



















