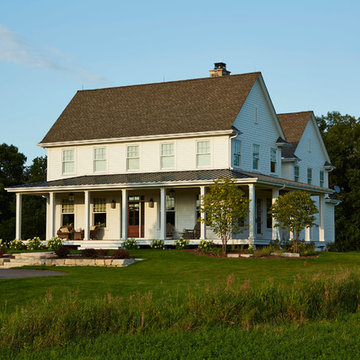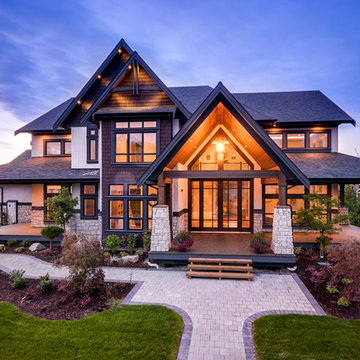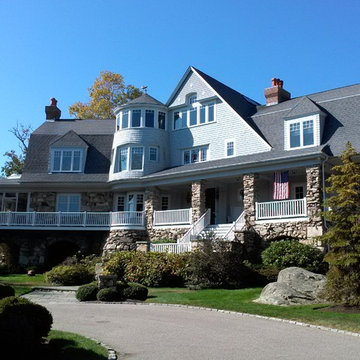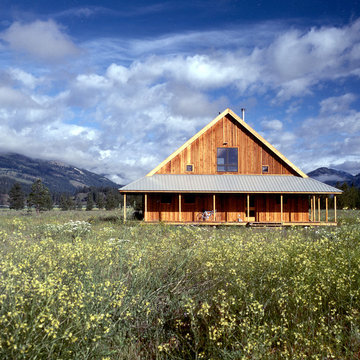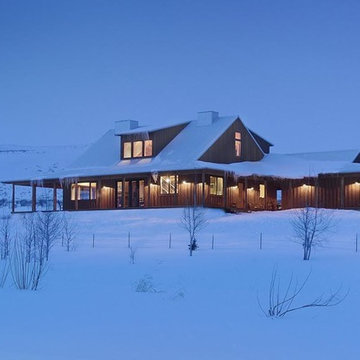81 Blue Home Design Photos
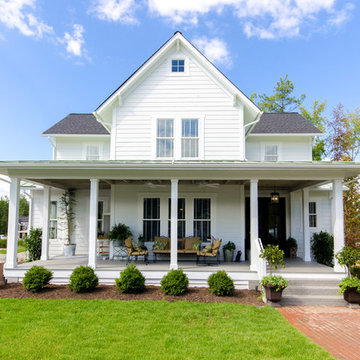
Photo of a country two-storey white exterior in Richmond with wood siding and a gable roof.
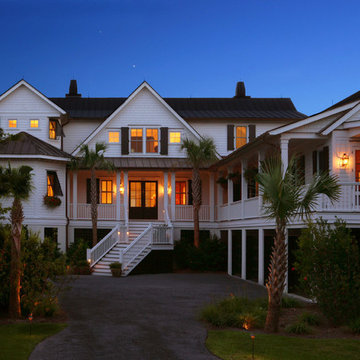
Photo by: Dickson Dunlap
This is an example of a beach style two-storey white house exterior in Charleston with wood siding and a metal roof.
This is an example of a beach style two-storey white house exterior in Charleston with wood siding and a metal roof.
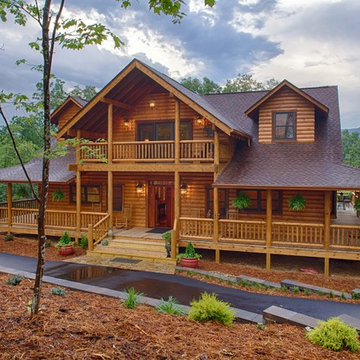
Photography: Danny Grizzle
Inspiration for a country two-storey exterior in Atlanta with wood siding.
Inspiration for a country two-storey exterior in Atlanta with wood siding.
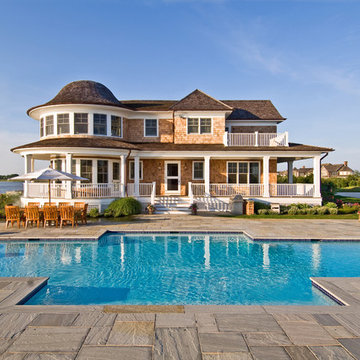
Bayfront in the Hamptons, this custom Gunite pool sits as the centerpiece of 6,500 sq. ft. of Blue Ice paving.
Photo by Ron Papageorge
Photo of a traditional custom-shaped pool in New York.
Photo of a traditional custom-shaped pool in New York.
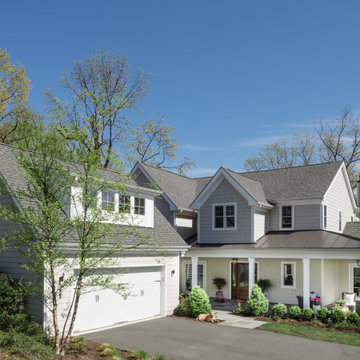
New whole house renovation and addition. New front porch and detached garage addition. New second story addition.
Large country two-storey beige house exterior in DC Metro with concrete fiberboard siding, a gable roof and a mixed roof.
Large country two-storey beige house exterior in DC Metro with concrete fiberboard siding, a gable roof and a mixed roof.
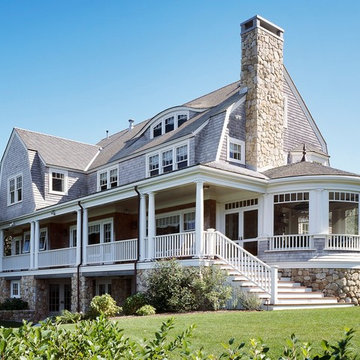
Brian Vanden Brink
Design ideas for a large traditional three-storey multi-coloured exterior in Boston with wood siding and a gambrel roof.
Design ideas for a large traditional three-storey multi-coloured exterior in Boston with wood siding and a gambrel roof.
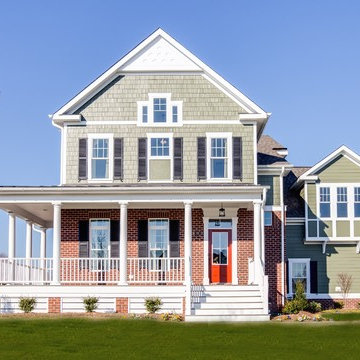
Jonathan Edwards Media
Photo of a large traditional two-storey exterior in Other with mixed siding and a gable roof.
Photo of a large traditional two-storey exterior in Other with mixed siding and a gable roof.
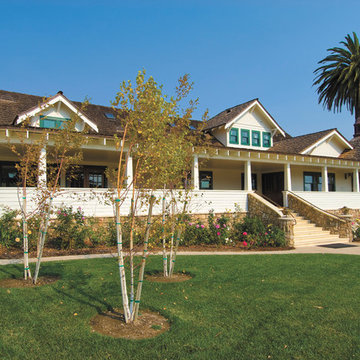
Zachary Knapp
This is an example of a large country two-storey exterior in San Luis Obispo with wood siding.
This is an example of a large country two-storey exterior in San Luis Obispo with wood siding.
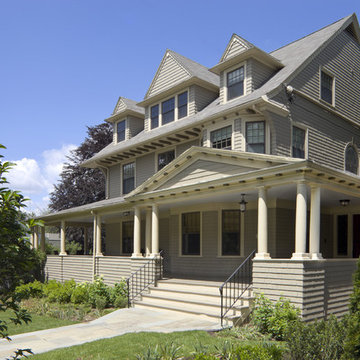
Designed by LDa, this home was the project house from the Fall 2007 season of the "This Old House" television program.
This is an example of a traditional exterior in Boston with wood siding.
This is an example of a traditional exterior in Boston with wood siding.
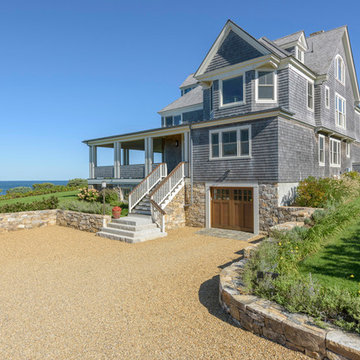
This is an example of a mid-sized beach style three-storey grey house exterior in Boston with wood siding, a gable roof and a shingle roof.
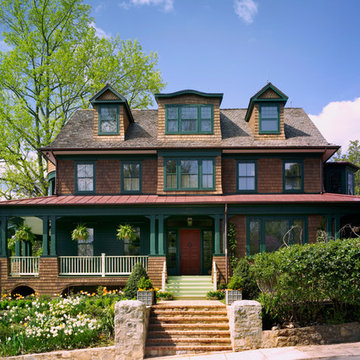
Anice Hoachlander from Hoachlander Davis Photography, LLC
Principal Architect: Anthony "Ankie" Barnes, AIA, LEED AP
Project Architect: William Wheeler, AIA
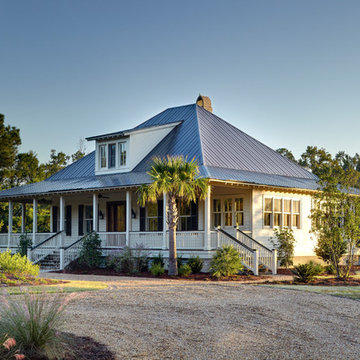
This Iconic Lowcountry Home designed by Allison Ramsey Architects overlooks the paddocks of Brays Island SC. Amazing craftsmanship in a layed back style describe this house and this property. To see this plan and any of our other work please visit www.allisonramseyarchitect.com;
olin redmon - photographer;
Heirloom Building Company - Builder
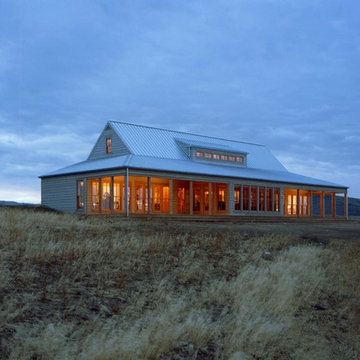
This house, in eastern Washington’s Kittitas County, is sited on the shallow incline of a slight elevation, in the midst of fifty acres of pasture and prairie grassland, a place of vast expanses, where only distant hills and the occasional isolated tree interrupt the view toward the horizon. Where another design might seem to be an alien import, this house feels entirely native, powerfully attached to the land. Set back from and protected under the tent-like protection of the roof, the front of the house is entirely transparent, glowing like a lantern in the evening.
Along the windowed wall that looks out over the porch, a full-length enfilade reaches out to the far window at each end. Steep ship’s ladders on either side of the great room lead to loft spaces, lighted by a single window placed high on the gable ends. On either side of the massive stone fireplace, angled window seats offer views of the grasslands and of the watch tower. Eight-foot-high accordion doors at the porch end of the great room fold away, extending the room out to a screened space for summer, a glass-enclosed solarium in winter.
In addition to serving as an observation look-out and beacon, the tower serves the practical function of housing a below-grade wine cellar and sleeping benches. Tower and house align from entrance to entrance, literally linked by a pathway, set off axis and leading to steps that descend into the courtyard.
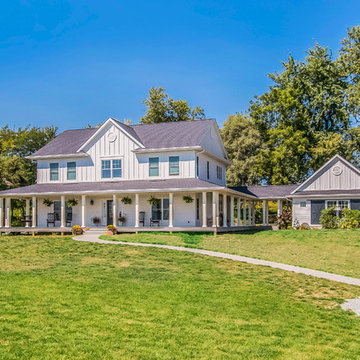
Inspiration for a country two-storey white exterior in Cedar Rapids with a gable roof and a shingle roof.
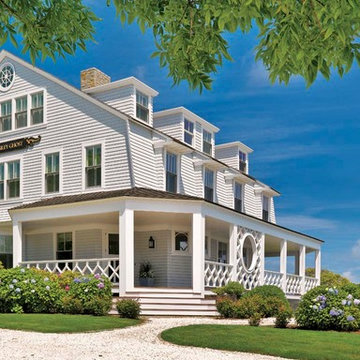
Richard Mandelkorn
Photo of a large traditional three-storey white exterior in Boston with wood siding and a gable roof.
Photo of a large traditional three-storey white exterior in Boston with wood siding and a gable roof.
81 Blue Home Design Photos
1



















