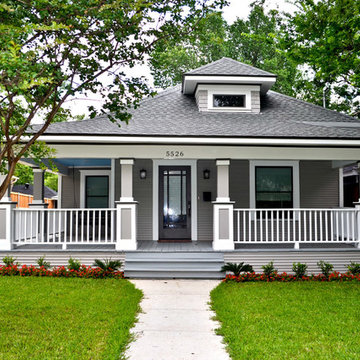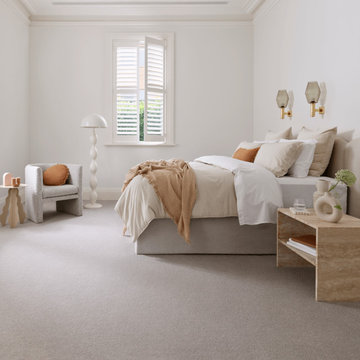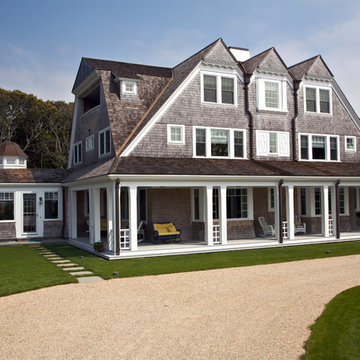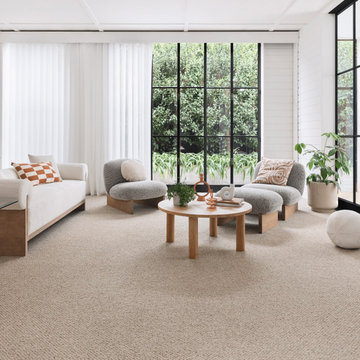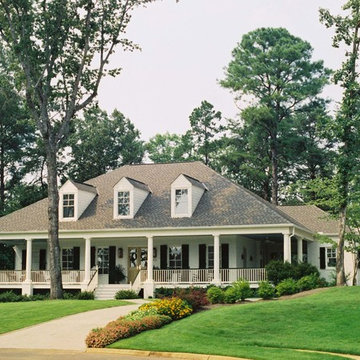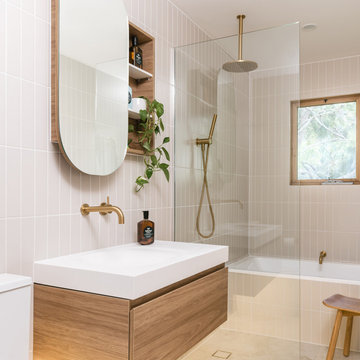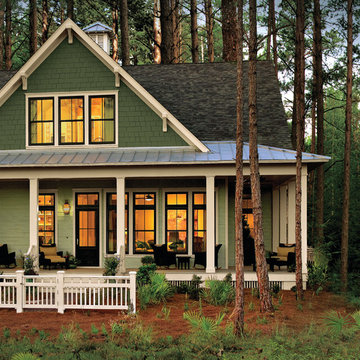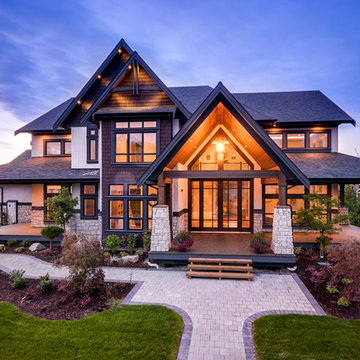312 Home Design Photos
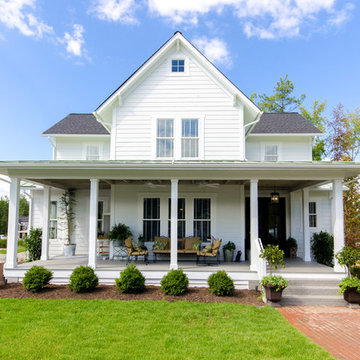
Photo of a country two-storey white exterior in Richmond with wood siding and a gable roof.
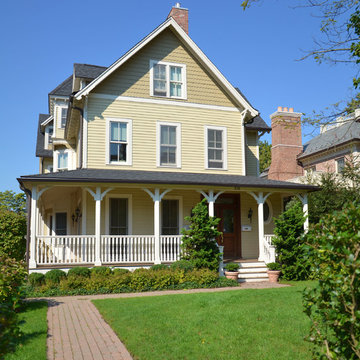
Charles Hilton Architects
Inspiration for a traditional three-storey beige house exterior in New York with wood siding.
Inspiration for a traditional three-storey beige house exterior in New York with wood siding.
Find the right local pro for your project
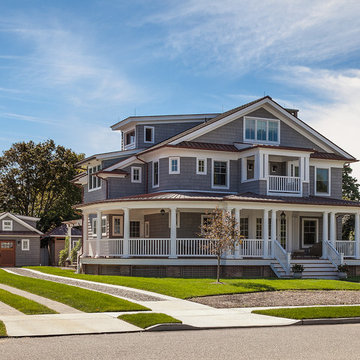
North Elevation
photography by Sam Oberter
This is an example of a large traditional three-storey grey house exterior in New York with vinyl siding, a gable roof and a metal roof.
This is an example of a large traditional three-storey grey house exterior in New York with vinyl siding, a gable roof and a metal roof.
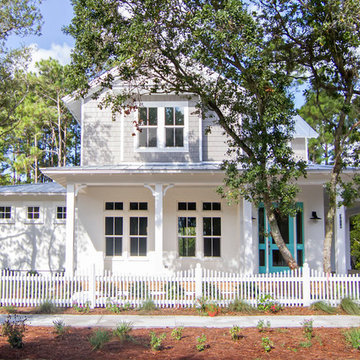
The Island House built by Glenn Layton Homes in Paradise Key South Beach, Jacksonville Beach, Florida.
Mid-sized traditional two-storey brick white exterior in Jacksonville with a gable roof.
Mid-sized traditional two-storey brick white exterior in Jacksonville with a gable roof.
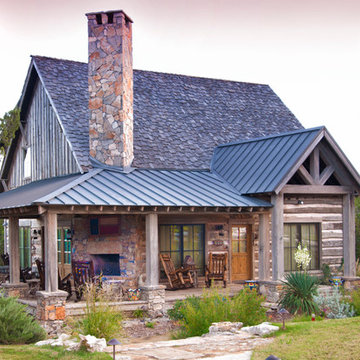
Photo by June Cannon, Trestlewood
This is an example of a country exterior in Salt Lake City with wood siding.
This is an example of a country exterior in Salt Lake City with wood siding.
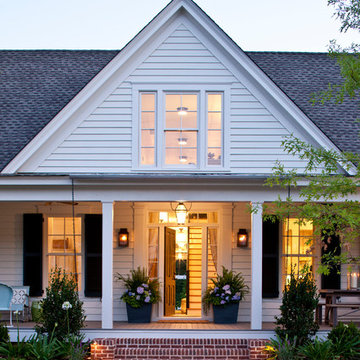
Laurey W. Glenn (courtesy Southern Living)
Inspiration for a country two-storey white exterior in Atlanta with wood siding.
Inspiration for a country two-storey white exterior in Atlanta with wood siding.
Reload the page to not see this specific ad anymore
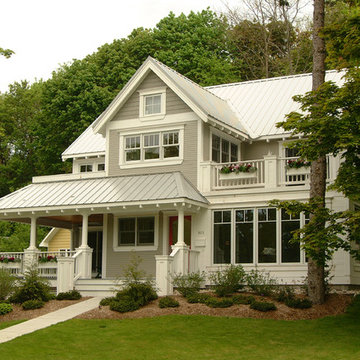
This is an example of a traditional exterior in Grand Rapids with wood siding and a metal roof.
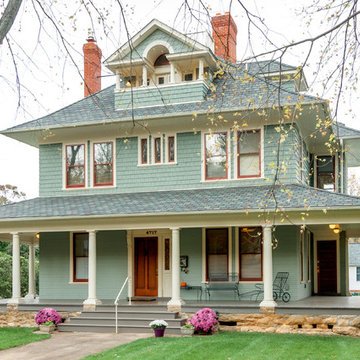
Chris Zimmer
This is an example of a traditional three-storey green exterior in DC Metro.
This is an example of a traditional three-storey green exterior in DC Metro.

The house was a traditional Foursquare. The heavy Mission-style roof parapet, oppressive dark porch and interior trim along with an unfortunate addition did not foster a cheerful lifestyle. Upon entry, the immediate focus of the Entry Hall was an enclosed staircase which arrested the flow and energy of the home. As you circulated through the rooms of the house it was apparent that there were numerous dead ends. The previous addition did not compliment the house, in function, scale or massing.
AIA Gold Medal Winner for Interior Architectural Element.
For the whole story visit www.clawsonarchitects.com
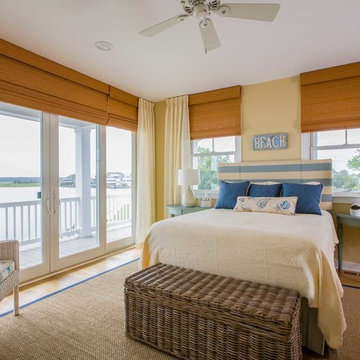
A beautiful newly constructed home, this open and spacious residence is located on the bay side of Bethany Beach in Delaware with panoramic views of the bay. Selecting stylish windows and patio doors to match the homes elegance and withstand the cruel oceanfront environment was no problem for the builder. Integrity® offered the performance, energy efficiency and design options, including tinted glass, that helped make this home one of the finest in the community. Unique to this project was installing Integrity’s Four Panel Sliding door, which proved to be a great fit for the seaside climate and opened up the home with great views of the coast.
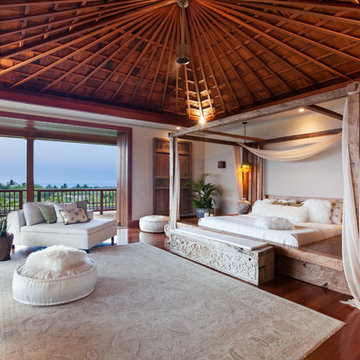
Design ideas for an expansive tropical master bedroom in Hawaii with medium hardwood floors and white walls.
Reload the page to not see this specific ad anymore
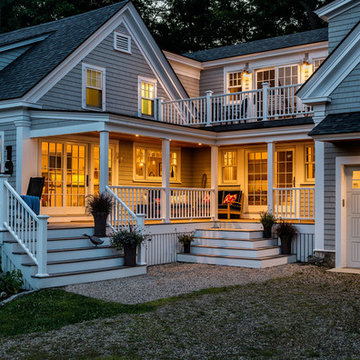
Rob Karosis, Sabrina Inc
This is an example of a mid-sized traditional two-storey grey exterior in Boston with wood siding and a gable roof.
This is an example of a mid-sized traditional two-storey grey exterior in Boston with wood siding and a gable roof.
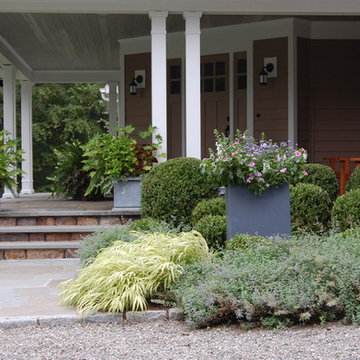
Entry garden with deer resistant plantings: boxwood, Japanese forest grass & nepeta. Pea gravel courtyard & flagstone walk.
Inspiration for a contemporary courtyard garden in New York.
Inspiration for a contemporary courtyard garden in New York.
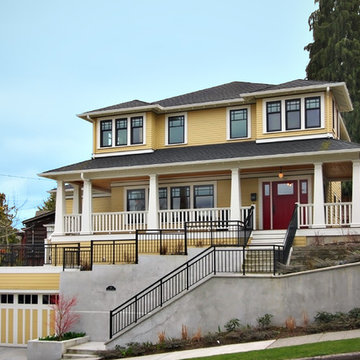
New construction of traditional style home.
Photo of an arts and crafts exterior in Seattle with wood siding.
Photo of an arts and crafts exterior in Seattle with wood siding.
312 Home Design Photos
Reload the page to not see this specific ad anymore
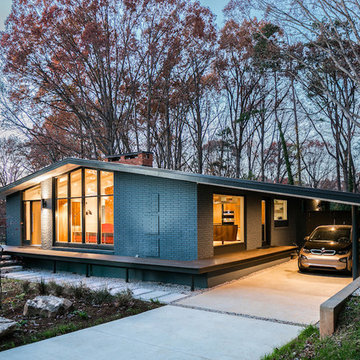
Ocotea Residence by in situ studio
Photo © Keith Isaacs
Inspiration for a midcentury one-storey brick grey house exterior in Raleigh with a gable roof.
Inspiration for a midcentury one-storey brick grey house exterior in Raleigh with a gable roof.
1



















