159 Blue Home Design Photos
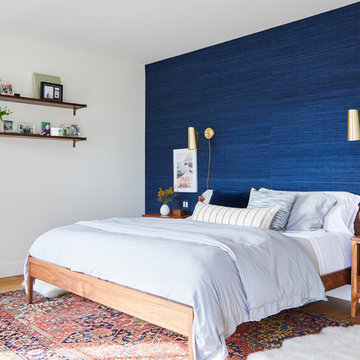
Design ideas for a beach style master bedroom in Los Angeles with blue walls, light hardwood floors and no fireplace.
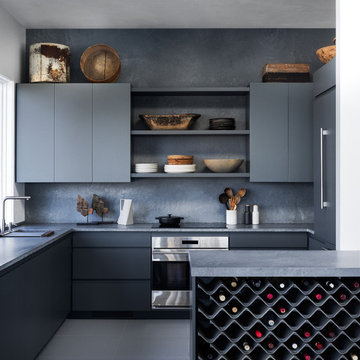
Inspiration for a modern u-shaped kitchen in New York with flat-panel cabinets, grey cabinets, concrete benchtops, grey splashback, stainless steel appliances, grey floor and grey benchtop.
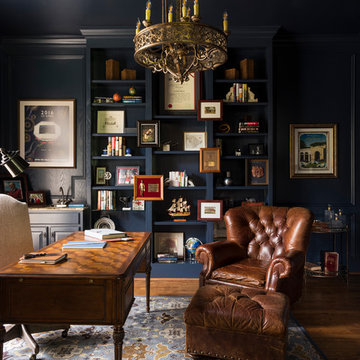
Traditional home office in Atlanta with blue walls, no fireplace, a freestanding desk and dark hardwood floors.
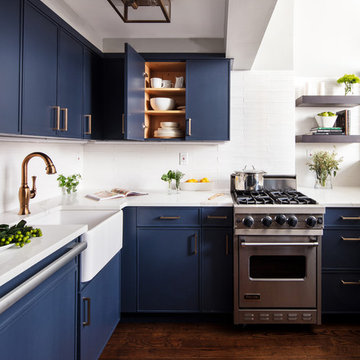
Inspiration for a small contemporary kitchen in New York with a farmhouse sink, blue cabinets, white splashback, stainless steel appliances, dark hardwood floors, brown floor, white benchtop, flat-panel cabinets, quartzite benchtops, subway tile splashback and no island.
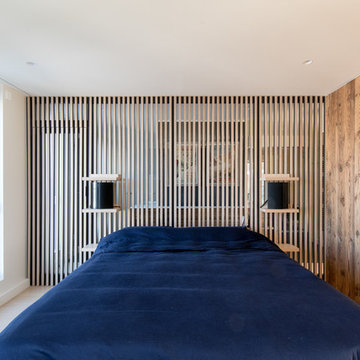
Victor Grandgeorge
Inspiration for a contemporary bedroom in Paris with white walls and light hardwood floors.
Inspiration for a contemporary bedroom in Paris with white walls and light hardwood floors.
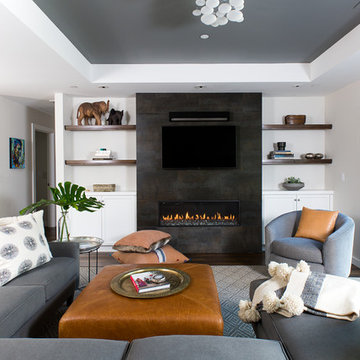
Michelle Drewes
Design ideas for a mid-sized transitional open concept living room in San Francisco with grey walls, dark hardwood floors, a ribbon fireplace, a tile fireplace surround, brown floor and a wall-mounted tv.
Design ideas for a mid-sized transitional open concept living room in San Francisco with grey walls, dark hardwood floors, a ribbon fireplace, a tile fireplace surround, brown floor and a wall-mounted tv.
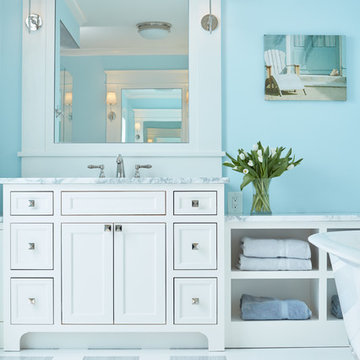
David Burroughs Photography
This is an example of a beach style master bathroom in Baltimore with white cabinets, a freestanding tub, white tile, blue walls, ceramic floors, a drop-in sink, granite benchtops and recessed-panel cabinets.
This is an example of a beach style master bathroom in Baltimore with white cabinets, a freestanding tub, white tile, blue walls, ceramic floors, a drop-in sink, granite benchtops and recessed-panel cabinets.
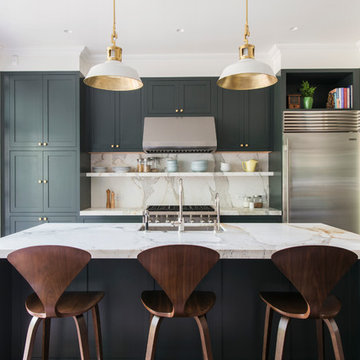
Fumed Antique Oak #1 Natural
This is an example of a mid-sized contemporary galley eat-in kitchen in Raleigh with an undermount sink, shaker cabinets, grey cabinets, stainless steel appliances, with island, medium hardwood floors, marble benchtops, grey splashback, stone slab splashback and brown floor.
This is an example of a mid-sized contemporary galley eat-in kitchen in Raleigh with an undermount sink, shaker cabinets, grey cabinets, stainless steel appliances, with island, medium hardwood floors, marble benchtops, grey splashback, stone slab splashback and brown floor.
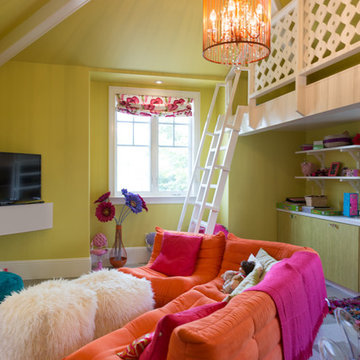
Photography by Studio Maha
Design ideas for a contemporary kids' playroom in Los Angeles with vinyl floors.
Design ideas for a contemporary kids' playroom in Los Angeles with vinyl floors.
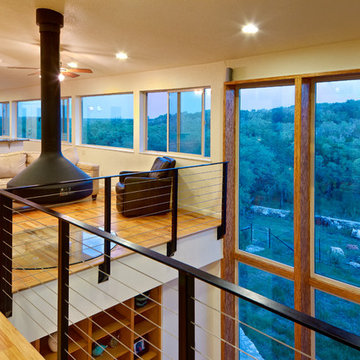
Craig Kuhner Architectural Photography
This is an example of a contemporary loft-style living room in Austin with a hanging fireplace, beige walls, medium hardwood floors and no tv.
This is an example of a contemporary loft-style living room in Austin with a hanging fireplace, beige walls, medium hardwood floors and no tv.
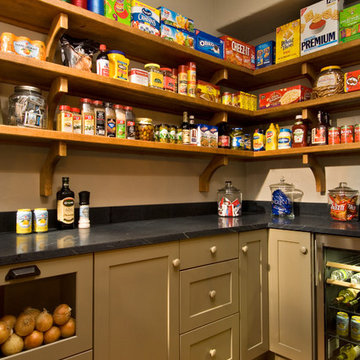
A European-California influenced Custom Home sits on a hill side with an incredible sunset view of Saratoga Lake. This exterior is finished with reclaimed Cypress, Stucco and Stone. While inside, the gourmet kitchen, dining and living areas, custom office/lounge and Witt designed and built yoga studio create a perfect space for entertaining and relaxation. Nestle in the sun soaked veranda or unwind in the spa-like master bath; this home has it all. Photos by Randall Perry Photography.
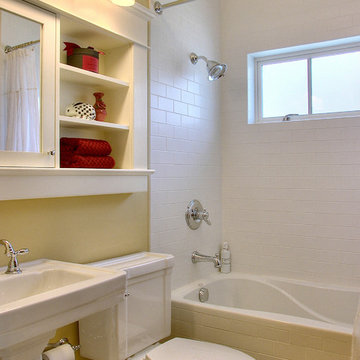
Inspiration for a small traditional bathroom in Seattle with a pedestal sink and subway tile.
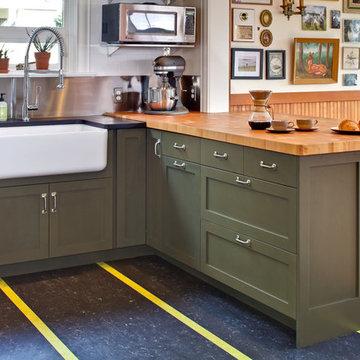
This is an example of a transitional kitchen in Seattle with a farmhouse sink, shaker cabinets, green cabinets and wood benchtops.
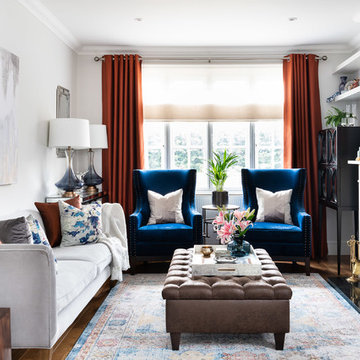
Living room makeover with a blue and copper colour scheme
This is an example of a transitional enclosed living room in London with white walls, medium hardwood floors, a standard fireplace and brown floor.
This is an example of a transitional enclosed living room in London with white walls, medium hardwood floors, a standard fireplace and brown floor.
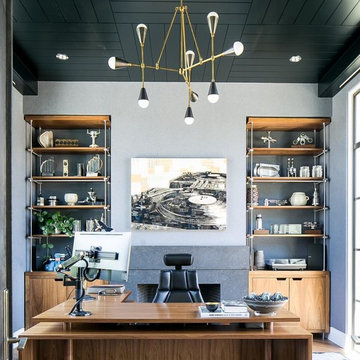
Builder- Patterson Custom Homes
Finish Carpentry- Bo Thayer, Moonwood Homes
Architect: Brandon Architects
Interior Designer: Bonesteel Trout Hall
Photographer: Ryan Garvin; David Tosti
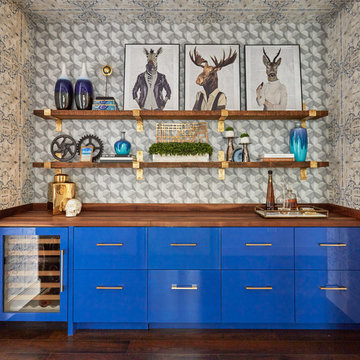
Michael Alan Kaskel
Design ideas for a contemporary single-wall home bar in Chicago with no sink, flat-panel cabinets, blue cabinets, wood benchtops, multi-coloured splashback, dark hardwood floors and brown benchtop.
Design ideas for a contemporary single-wall home bar in Chicago with no sink, flat-panel cabinets, blue cabinets, wood benchtops, multi-coloured splashback, dark hardwood floors and brown benchtop.
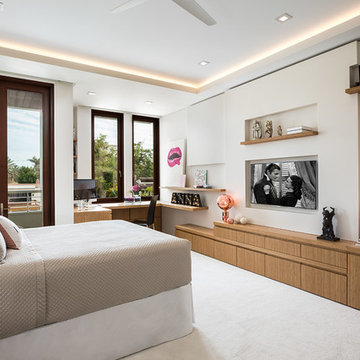
What do teenager’s need most in their bedroom? Personalized space to make their own, a place to study and do homework, and of course, plenty of storage!
This teenage girl’s bedroom not only provides much needed storage and built in desk, but does it with clever interplay of millwork and three-dimensional wall design which provide niches and shelves for books, nik-naks, and all teenage things.
What do teenager’s need most in their bedroom? Personalized space to make their own, a place to study and do homework, and of course, plenty of storage!
This teenage girl’s bedroom not only provides much needed storage and built in desk, but does it with clever interplay of three-dimensional wall design which provide niches and shelves for books, nik-naks, and all teenage things. While keeping the architectural elements characterizing the entire design of the house, the interior designer provided millwork solution every teenage girl needs. Not only aesthetically pleasing but purely functional.
Along the window (a perfect place to study) there is a custom designed L-shaped desk which incorporates bookshelves above countertop, and large recessed into the wall bins that sit on wheels and can be pulled out from underneath the window to access the girl’s belongings. The multiple storage solutions are well hidden to allow for the beauty and neatness of the bedroom and of the millwork with multi-dimensional wall design in drywall. Black out window shades are recessed into the ceiling and prepare room for the night with a touch of a button, and architectural soffits with led lighting crown the room.
Cabinetry design by the interior designer is finished in bamboo material and provides warm touch to this light bedroom. Lower cabinetry along the TV wall are equipped with combination of cabinets and drawers and the wall above the millwork is framed out and finished in drywall. Multiple niches and 3-dimensional planes offer interest and more exposed storage. Soft carpeting complements the room giving it much needed acoustical properties and adds to the warmth of this bedroom. This custom storage solution is designed to flow with the architectural elements of the room and the rest of the house.
Photography: Craig Denis
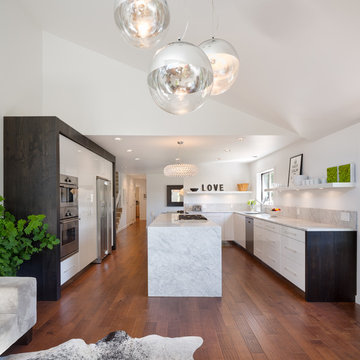
© Josh Partee 2013
This is an example of a contemporary open plan kitchen in Portland with flat-panel cabinets, white cabinets, stainless steel appliances, marble benchtops and with island.
This is an example of a contemporary open plan kitchen in Portland with flat-panel cabinets, white cabinets, stainless steel appliances, marble benchtops and with island.
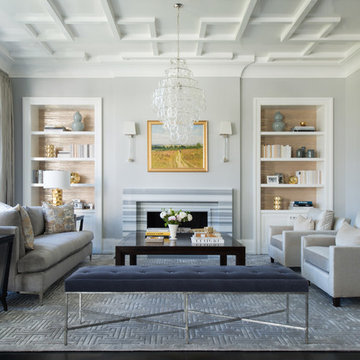
Photo of a mid-sized transitional formal open concept living room in New York with grey walls, dark hardwood floors, a standard fireplace, a tile fireplace surround, no tv and brown floor.
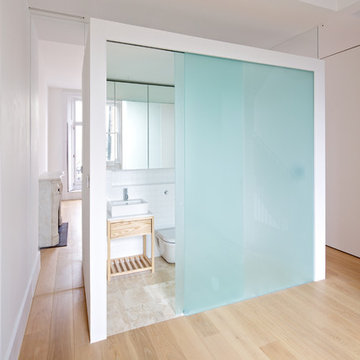
Sophie Mutevelian
Modern bathroom in London with a vessel sink, light wood cabinets, white tile, subway tile, white walls, light hardwood floors, a one-piece toilet and open cabinets.
Modern bathroom in London with a vessel sink, light wood cabinets, white tile, subway tile, white walls, light hardwood floors, a one-piece toilet and open cabinets.
159 Blue Home Design Photos
1


















