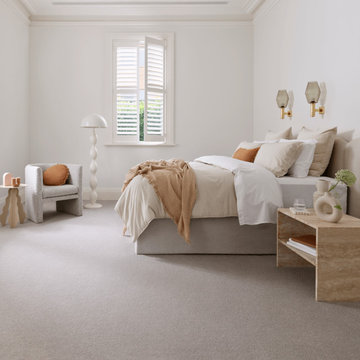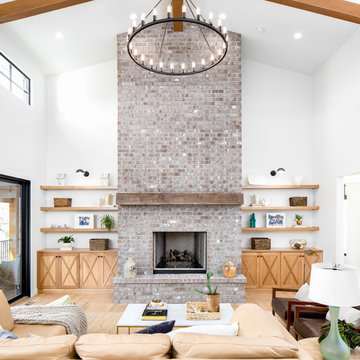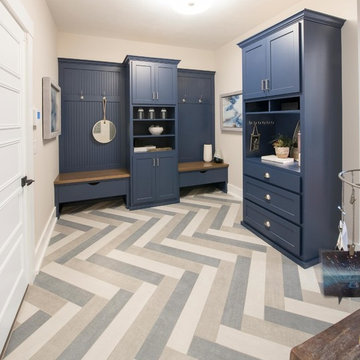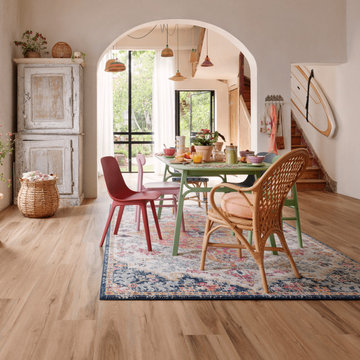10,265 Home Design Photos

Photo of a contemporary bathroom in Sydney with flat-panel cabinets, medium wood cabinets, a drop-in tub, white walls, an undermount sink, white benchtops, a single vanity and a floating vanity.

CAMERON PROJECT: Warm natural walnut tones offset by crisp white gives this project a welcoming and homely feel. Including products from Polytec and Caesarstone.

Our client approached Matter in late 2019 for a new kitchen. While the existing kitchen had a reasonable layout and some great features, the cupboards weren’t optimising the space to its full potential, particularly for storage. Noting that the old kitchen aged very quickly, our client wanted the new kitchen to be constructed entirely from plywood—liking the appearance and strength of the material. They also loved vibrant use of colour and suggested we look at the kitchens featured in films by the Spanish director Pedro Almodóvar for inspiration.
The result was a playful mix of hand painted navy, light blue and retro orange in combination with a ‘raw’ effect from the birch plywood. To save on cost and waste,
we decided to keep certain components of the kitchen that have remained in very good condition. Some of these included the stainless steel bench tops and oven/range hood stack, as well as a polished concrete island bench top. We replaced most of the cupboards
with drawer units specifically tailored to fit our client's extensive collection of cookware and appliances with adjustable partitions. An integrated Hideaway rubbish bin free’s up circulation space and a Kesseböhmer pull-out pantry will ensure no bottle of spice is ever lost to the back of a cupboard again.
Find the right local pro for your project
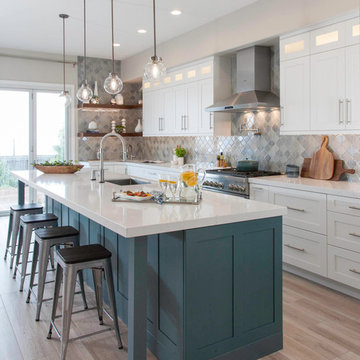
Large transitional kitchen in San Diego with an undermount sink, white cabinets, grey splashback, stainless steel appliances, light hardwood floors, with island, beige floor, white benchtop, quartz benchtops, glass tile splashback and shaker cabinets.
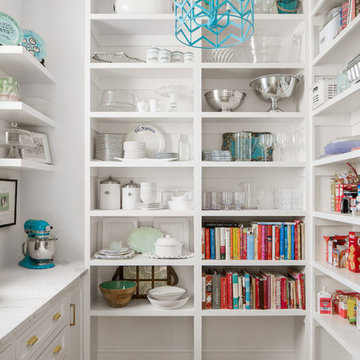
Transitional u-shaped kitchen pantry in Dallas with open cabinets, white cabinets, medium hardwood floors, brown floor and white benchtop.
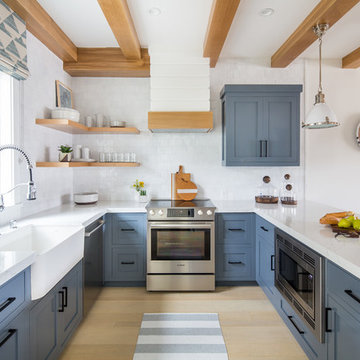
Photo of a beach style u-shaped kitchen in Orange County with a farmhouse sink, shaker cabinets, blue cabinets, white splashback, stainless steel appliances, light hardwood floors, a peninsula, beige floor and white benchtop.

Perimeter
Hardware Paint
Island - Rift White Oak Wood
Driftwood Dark Stain
Design ideas for a mid-sized transitional l-shaped open plan kitchen in Philadelphia with a farmhouse sink, shaker cabinets, brick splashback, stainless steel appliances, with island, white benchtop, grey cabinets, quartz benchtops, red splashback, light hardwood floors and beige floor.
Design ideas for a mid-sized transitional l-shaped open plan kitchen in Philadelphia with a farmhouse sink, shaker cabinets, brick splashback, stainless steel appliances, with island, white benchtop, grey cabinets, quartz benchtops, red splashback, light hardwood floors and beige floor.
Reload the page to not see this specific ad anymore
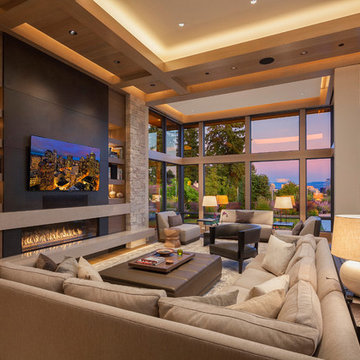
Inspiration for a contemporary open concept family room in Other with a ribbon fireplace and a wall-mounted tv.
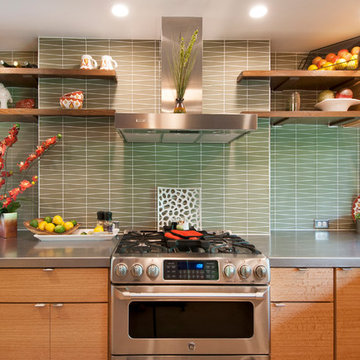
What this Mid-century modern home originally lacked in kitchen appeal it made up for in overall style and unique architectural home appeal. That appeal which reflects back to the turn of the century modernism movement was the driving force for this sleek yet simplistic kitchen design and remodel.
Stainless steel aplliances, cabinetry hardware, counter tops and sink/faucet fixtures; removed wall and added peninsula with casual seating; custom cabinetry - horizontal oriented grain with quarter sawn red oak veneer - flat slab - full overlay doors; full height kitchen cabinets; glass tile - installed countertop to ceiling; floating wood shelving; Karli Moore Photography
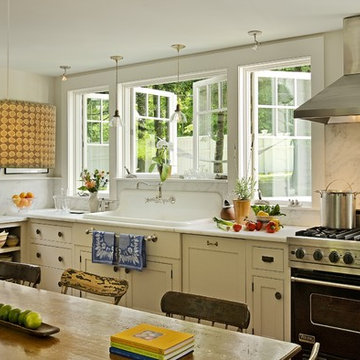
This kitchen was formerly a dark paneled, cluttered, and divided space with little natural light. By eliminating partitions and creating a more functional, open floorplan, as well as adding modern windows with traditional detailing, providing lovingly detailed built-ins for the clients extensive collection of beautiful dishes, and lightening up the color palette we were able to create a rather miraculous transformation. The wide plank salvaged pine floors, the antique french dining table, as well as the Galbraith & Paul drum pendant and the salvaged antique glass monopoint track pendants all help to provide a warmth to the crisp detailing.
Renovation/Addition. Rob Karosis Photography
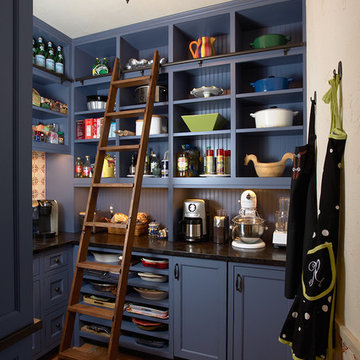
Photos by Susan Gilmore
Traditional kitchen in Minneapolis with open cabinets, blue cabinets and black benchtop.
Traditional kitchen in Minneapolis with open cabinets, blue cabinets and black benchtop.
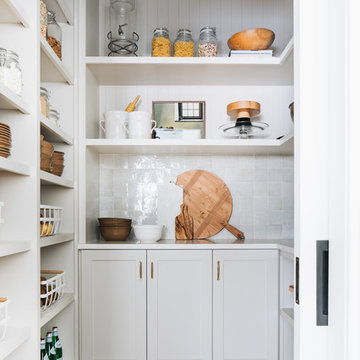
Photo of a small transitional u-shaped kitchen pantry in Chicago with shaker cabinets, grey cabinets, grey splashback, light hardwood floors, no island, white benchtop, quartz benchtops, terra-cotta splashback and brown floor.
Reload the page to not see this specific ad anymore
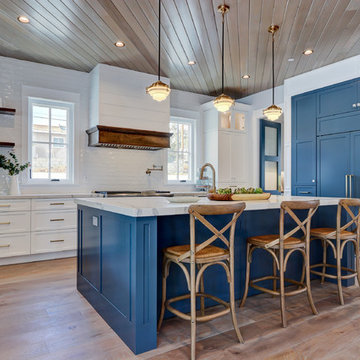
Inspiration for a beach style kitchen in Los Angeles with shaker cabinets, blue cabinets, white splashback, subway tile splashback, panelled appliances, light hardwood floors, with island, beige floor and white benchtop.
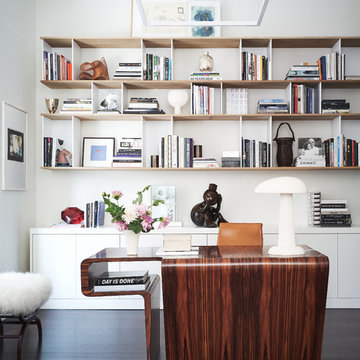
Design ideas for a contemporary home office in New York with white walls, dark hardwood floors, a freestanding desk and brown floor.

This is an example of a large country open plan kitchen in Philadelphia with a farmhouse sink, shaker cabinets, quartz benchtops, red splashback, brick splashback, panelled appliances, light hardwood floors, with island, green cabinets, beige floor and white benchtop.
10,265 Home Design Photos
Reload the page to not see this specific ad anymore
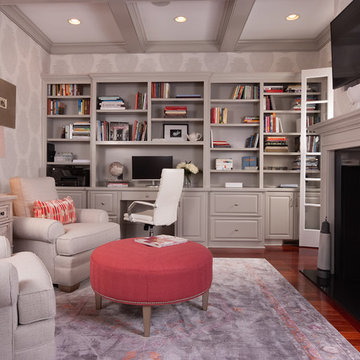
Scott Johnson
Inspiration for a mid-sized traditional home office in Atlanta with medium hardwood floors, a two-sided fireplace, a built-in desk, a library and grey walls.
Inspiration for a mid-sized traditional home office in Atlanta with medium hardwood floors, a two-sided fireplace, a built-in desk, a library and grey walls.
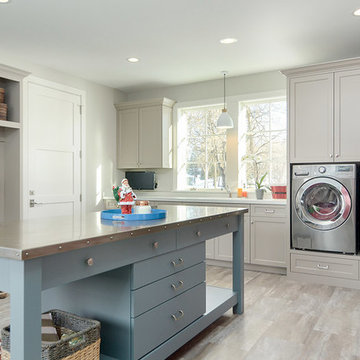
Large beach style utility room in Minneapolis with quartz benchtops, grey walls, laminate floors, a side-by-side washer and dryer, shaker cabinets, grey cabinets, grey floor and white benchtop.

Living Room furniture is centered around stone fireplace. Hidden reading nook provides additional storage and seating.
Design ideas for a large country open concept living room in Seattle with dark hardwood floors, a standard fireplace, a stone fireplace surround, no tv and brown floor.
Design ideas for a large country open concept living room in Seattle with dark hardwood floors, a standard fireplace, a stone fireplace surround, no tv and brown floor.
1



















