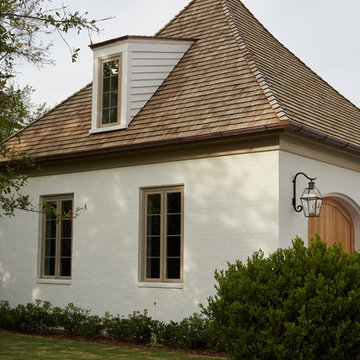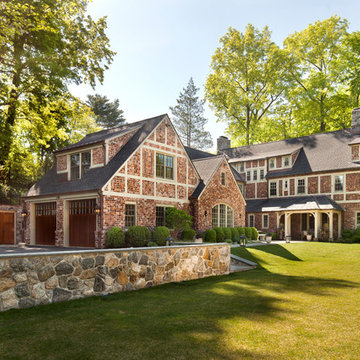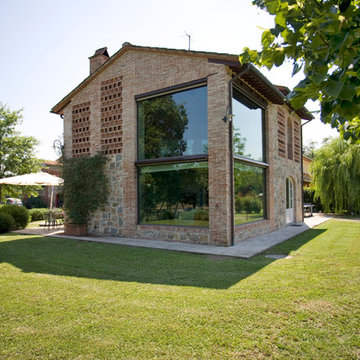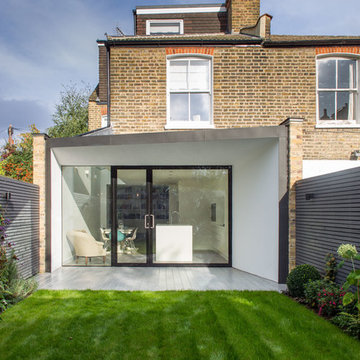Brick Exterior Design Ideas
Refine by:
Budget
Sort by:Popular Today
21 - 40 of 12,409 photos
Item 1 of 3
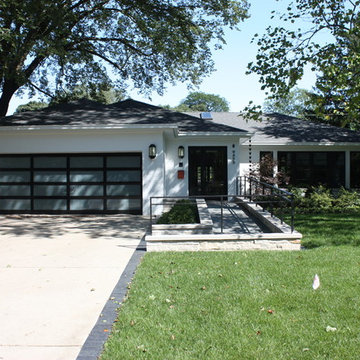
The exterior was completely transformed from a boring brick ranch to a modern black and white gem!
Inspiration for a mid-sized modern one-storey brick white house exterior in Chicago with a hip roof and a shingle roof.
Inspiration for a mid-sized modern one-storey brick white house exterior in Chicago with a hip roof and a shingle roof.
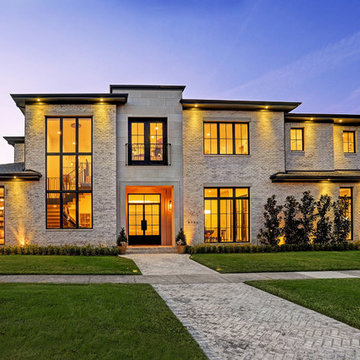
Design ideas for an expansive transitional two-storey brick white house exterior in Houston with a hip roof and a shingle roof.
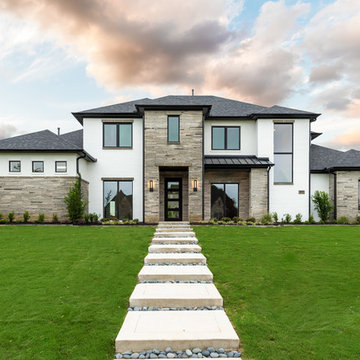
Hunter Coon
Photo of a contemporary two-storey brick white house exterior in Dallas with a shingle roof.
Photo of a contemporary two-storey brick white house exterior in Dallas with a shingle roof.
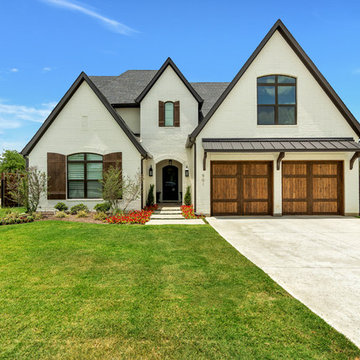
Photography by Todd Ramsey,
www.impressia.net
This is an example of a transitional two-storey brick beige house exterior in Dallas with a gable roof and a shingle roof.
This is an example of a transitional two-storey brick beige house exterior in Dallas with a gable roof and a shingle roof.
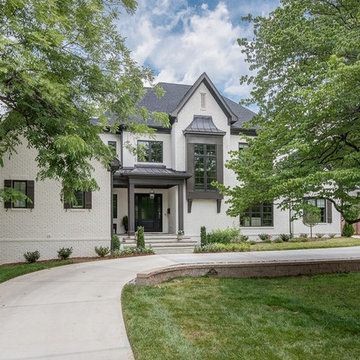
This is an example of an expansive transitional two-storey brick white house exterior in Charlotte with a clipped gable roof and a shingle roof.
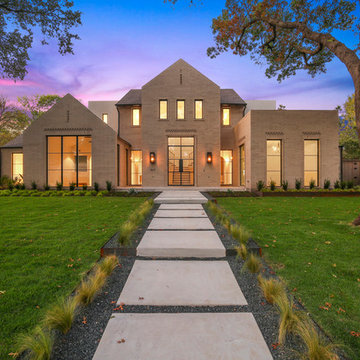
Photo of a large modern two-storey brick beige house exterior in Dallas with a gable roof and a shingle roof.
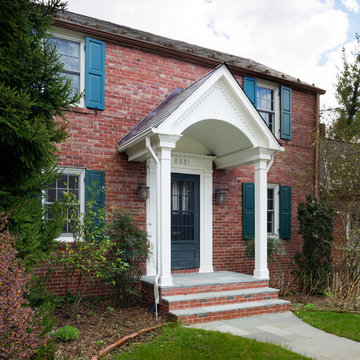
Project Developer Dave Vogt
https://www.houzz.com/pro/dvogt/david-vogt-case-design-remodeling-inc
Designer Ellen Linstead Whitmore
https://www.houzz.com/pro/elwhitmore/ellen-linstead-whitmore-case-design-remodeling-inc
Photography by Stacy Zarin Goldberg
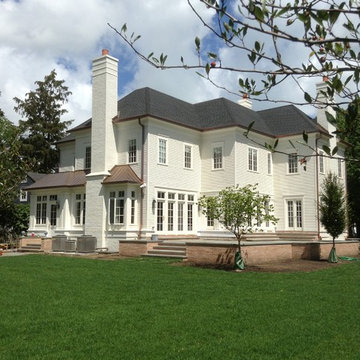
Design ideas for a large traditional brick white house exterior in Chicago with a hip roof.
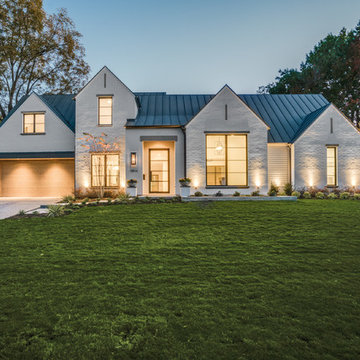
Photo of a mid-sized transitional two-storey brick white exterior in Dallas with a gable roof.
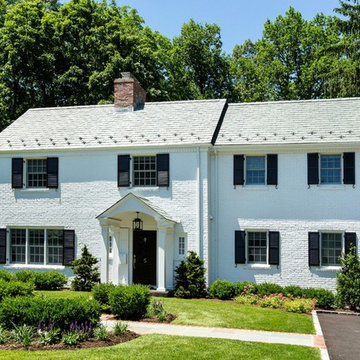
White traditional brick Colonial home with black shutters. Original old red brick was painted white. Seamless addition was constructed to the back of the home and all new landscaping was added.
Architect - Hierarchy Architects + Designers, TJ Costello
Photographer - Brian Jordan, Graphite NYC
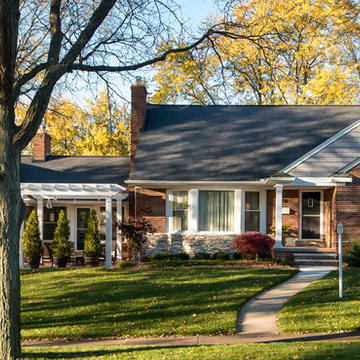
This bungalow features a two-tier roof line to give more dimension to the front face of the home. Columns were added to the new covered front porch, and the stone below the bay window was replaced with new flagstone. A pergola was added at the breezeway area, and a new window was added to the front gable on the garage, with dark green shutters, which was finished in cedar shake siding.
Photo courtesy of Kate Benjamin Photography
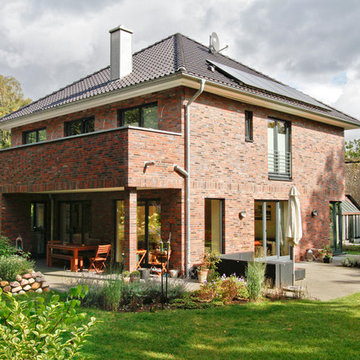
Fotos: Kurt Wrissenberg; Fotos Treppe: Voss Treppenbau Reinfeld
Mid-sized contemporary two-storey brick red exterior in Hamburg with a hip roof.
Mid-sized contemporary two-storey brick red exterior in Hamburg with a hip roof.
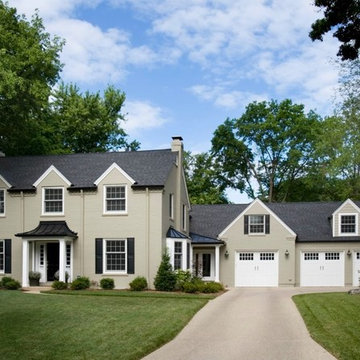
Inspiration for a large traditional two-storey brick beige house exterior in St Louis with a gable roof and a shingle roof.
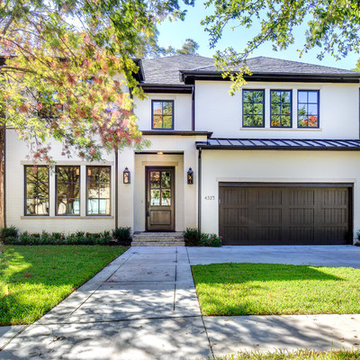
Photo of a mid-sized transitional two-storey brick white exterior in Dallas with a hip roof.
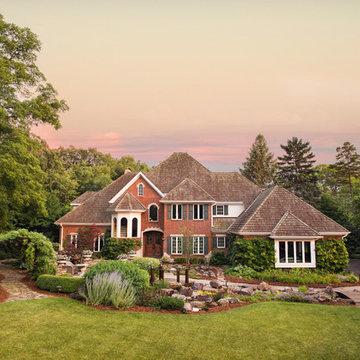
Miller + Miller Real Estate
A must see luxury house less than 3 miles from Downtown Naperville. Private and secluded home on a spectacular wooded lot that borders a 14-acre forest preserve. The front patio features perennials, a mahogany stream bridge, 2 mahogany pond decks overlooking koi ponds, waterfalls and 40′ English Arbor. 40′ English Arbor with Wisteria, Clematis, & Akebia. More than 75 trees on the property, along driveway & several ornamentals. Woodland garden with abundant daffodils, scylla, redbuds, columbine, bleeding hearts & lily of the valley. Kitchen garden.
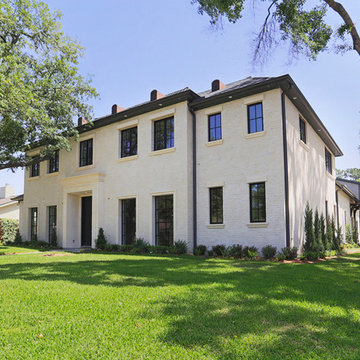
www.tkimages.com
Photo of an expansive transitional two-storey brick white house exterior in Houston with a hip roof.
Photo of an expansive transitional two-storey brick white house exterior in Houston with a hip roof.
Brick Exterior Design Ideas
2
