Brick Exterior Design Ideas
Sort by:Popular Today
41 - 60 of 12,403 photos
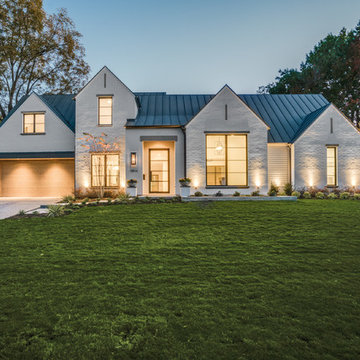
Photo of a mid-sized transitional two-storey brick white exterior in Dallas with a gable roof.
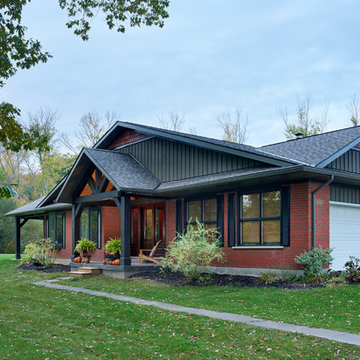
Esther Van Geest, ETR Photography
Mid-sized country split-level brick red exterior in Toronto with a gable roof.
Mid-sized country split-level brick red exterior in Toronto with a gable roof.
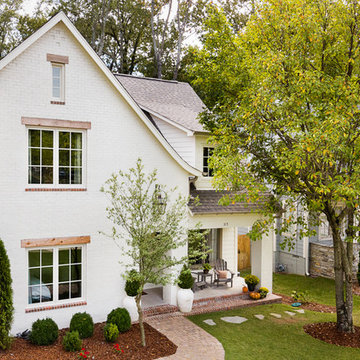
Tommy Daspit is an Architectural, Commercial, Real Estate, and Google Maps Business View Trusted photographer in Birmingham, Alabama. Tommy provides the best in commercial photography in the southeastern United States (Alabama, Georgia, North Carolina, South Carolina, Florida, Mississippi, Louisiana, and Tennessee).
View more of his work on his homepage: http://tommmydaspit.com
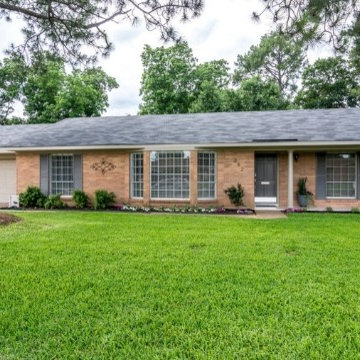
A 1950's orange peach brick ranch was updated by removing old overgrown shrubs and installing new landscape. A new roof and painted trim toned down the orange brick.

www.brandoninteriordesign.co.uk
You don't get a second chance to make a first impression !! The front door of this grand country house has been given a new lease of life by painting the outdated "orange" wood in a bold and elegant green. The look is further enhanced by the topiary in antique stone plant holders.
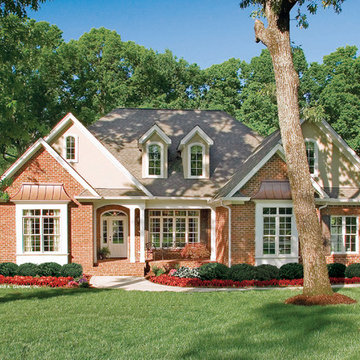
Columns are used to define the dining room without enclosing space. While the master bath is crowned by a tray ceiling, the master bedroom and a secondary bedroom feature vaulted ceilings. A convenient pass-thru connects the kitchen to the great room, and the fireplace has built-in shelves on both sides.
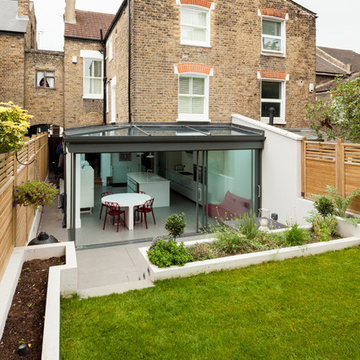
Chris Snook
Inspiration for a contemporary three-storey brick exterior in London with a gable roof.
Inspiration for a contemporary three-storey brick exterior in London with a gable roof.
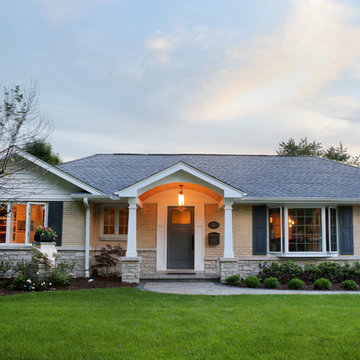
This 1950's ranch style home's exterior work included a new front and rear entry, as well as architectural details like molding, shutters, stone and overhangs were all added to give the home more curb appeal.
Normandy Remodeling
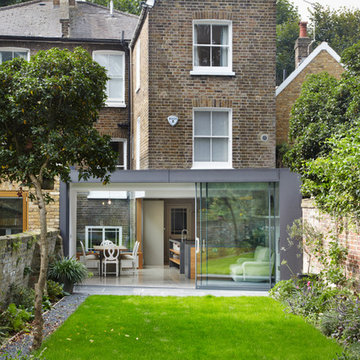
Jack Hobhouse
Design ideas for a contemporary three-storey brick exterior in London with a flat roof.
Design ideas for a contemporary three-storey brick exterior in London with a flat roof.
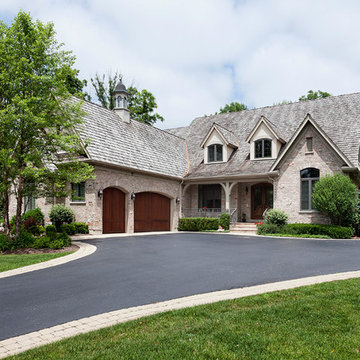
This 7200 sq. ft. Country French home was built in Riverwoods on a little over an acre lot. The exterior is brick, stone, and stucco. The garage doors and front door were custom built. Cedar shake roof, custom made cupola over garage.
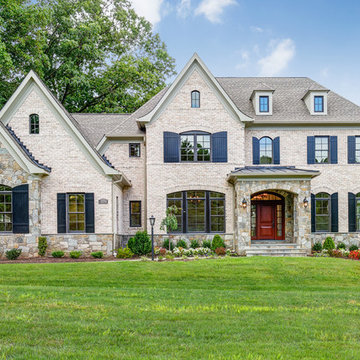
Front elevation of house.
2014 Glenda Cherry Photography
This is an example of a large traditional three-storey brick beige exterior in DC Metro with a hip roof.
This is an example of a large traditional three-storey brick beige exterior in DC Metro with a hip roof.
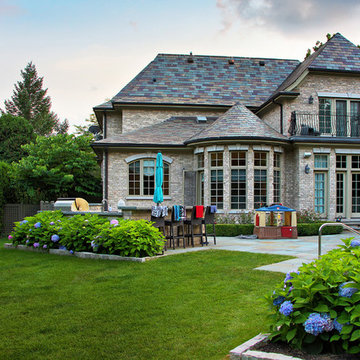
View of Outdoor Kitchen with Raised Bar Top. Simple yet Formal Landscape. Open Lawn Area for Play.
Inspiration for a traditional two-storey brick beige exterior in Chicago.
Inspiration for a traditional two-storey brick beige exterior in Chicago.
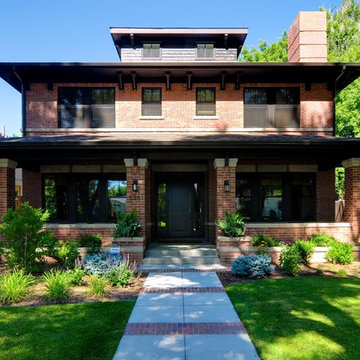
Photo of a large traditional three-storey brick red house exterior in Denver with a shingle roof.
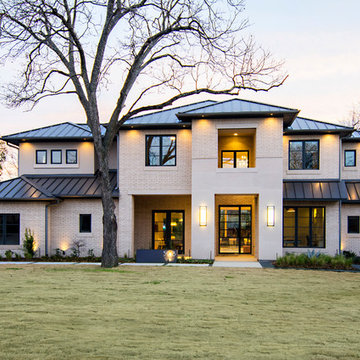
Photo of a transitional two-storey brick beige exterior in Dallas with a hip roof and a metal roof.
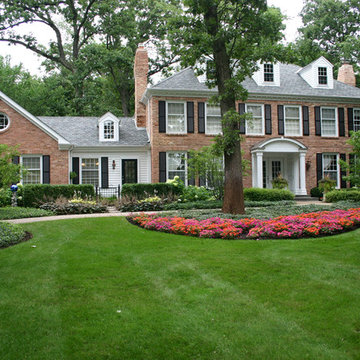
The goal of this project was to provide a lush and vast garden for the new owners of this recently remodeled brick Georgian. Located in Wheaton this acre plus property is surrounded by beautiful Oaks.
Preserving the Oaks became a particular challenge with the ample front walk and generous entertaining spaces the client desired. Under most of the Oaks the turf was in very poor condition, and most of the property was covered with undesirable overgrown underbrush such as Garlic Mustard weed and Buckthorn.
With a recently completed addition, the garages were pushed farther from the front door leaving a large distance between the drive and entry to the home. This prompted the addition of a secondary door off the kitchen. A meandering walk curves past the secondary entry and leads guests through the front garden to the main entry. Off the secondary door a “kitchen patio” complete with a custom gate and Green Mountain Boxwood hedge give the clients a quaint space to enjoy a morning cup of joe.
Stepping stone pathways lead around the home and weave through multiple pocket gardens within the vast backyard. The paths extend deep into the property leading to individual and unique gardens with a variety of plantings that are tied together with rustic stonewalls and sinuous turf areas.
Closer to the home a large paver patio opens up to the backyard gardens. New stoops were constructed and existing stoops were covered in bluestone and mortared stonewalls were added, complimenting the classic Georgian architecture.
The completed project accomplished all the goals of creating a lush and vast garden that fit the remodeled home and lifestyle of its new owners. Through careful planning, all mature Oaks were preserved, undesirables removed and numerous new plantings along with detailed stonework helped to define the new landscape.
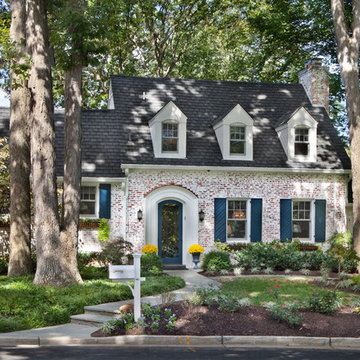
©morgan Howarth Photography
Inspiration for a traditional two-storey brick white exterior in DC Metro.
Inspiration for a traditional two-storey brick white exterior in DC Metro.
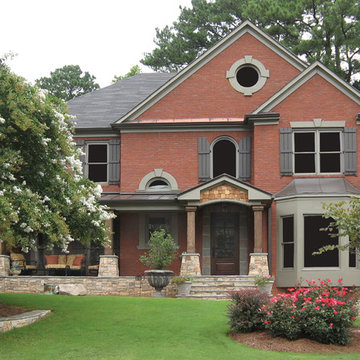
Craftsman style porch with stone piers and square columns. Designed and built by Georgia Front Porch.
Inspiration for a large traditional two-storey brick brown exterior in Atlanta.
Inspiration for a large traditional two-storey brick brown exterior in Atlanta.
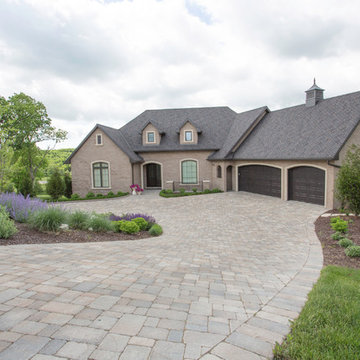
Dan Bernskoetter Photography
This is an example of an expansive arts and crafts split-level brick brown house exterior in Other with a hip roof and a shingle roof.
This is an example of an expansive arts and crafts split-level brick brown house exterior in Other with a hip roof and a shingle roof.
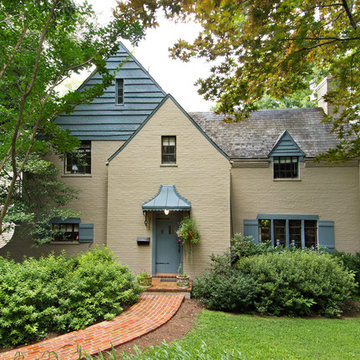
This is an example of a traditional brick beige exterior in DC Metro.
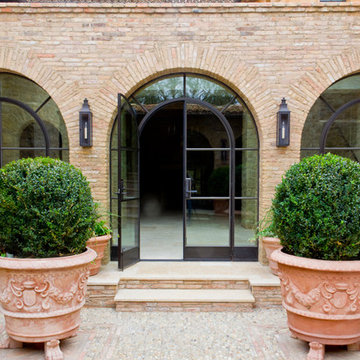
Custom steel radius top french doors with radius fixed surrounds.
Inspiration for a large traditional brick exterior in Orange County.
Inspiration for a large traditional brick exterior in Orange County.
Brick Exterior Design Ideas
3