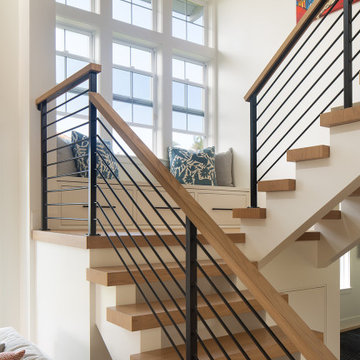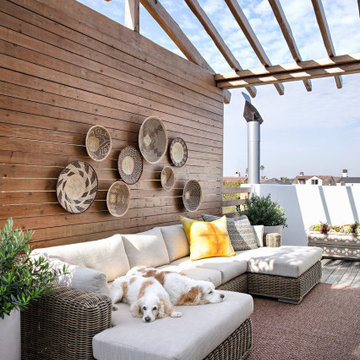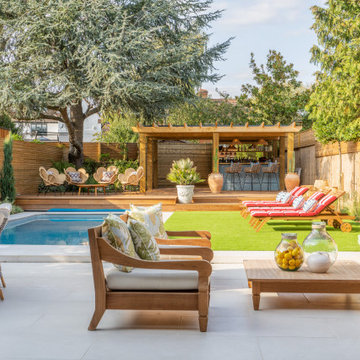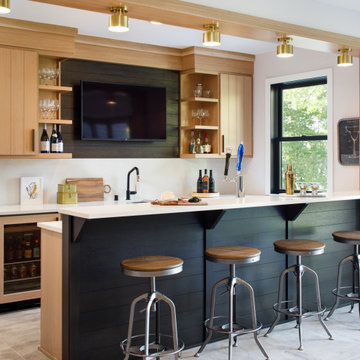95,416 Brown Beach Style Home Design Photos
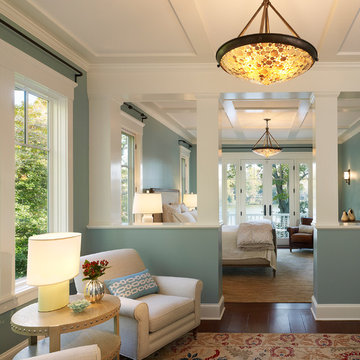
Photographer: Anice Hoachlander from Hoachlander Davis Photography, LLC Project Architect: Melanie Basini-Giordano, AIA
This is an example of a beach style bedroom in DC Metro with blue walls and dark hardwood floors.
This is an example of a beach style bedroom in DC Metro with blue walls and dark hardwood floors.
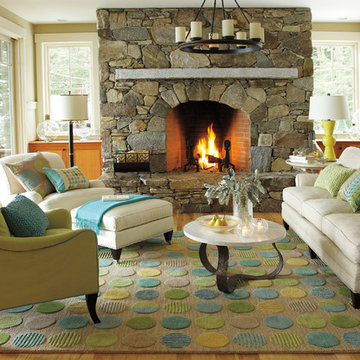
Our Lounge Lake Rug features circles of many hues, some striped, some color-blocked, in a crisp grid on a neutral ground. This kind of rug easily ties together all the colors of a room, or adds pop in a neutral scheme. The circles are both loop and pile, against a loop ground, and there are hints of rayon in the wool circles, giving them a bit of a sheen and adding to the textural variation. Also shown: Camden Sofa, Charleston and Madison Chairs.
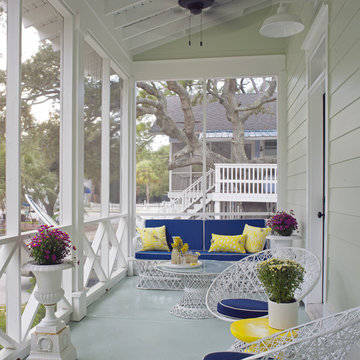
Exterior Paint Color: SW Dewy 6469
Exterior Trim Color: SW Extra White 7006
Furniture: Vintage fiberglass
Wall Sconce: Barnlight Electric Co
Mid-sized beach style front yard verandah in Atlanta with concrete slab and a roof extension.
Mid-sized beach style front yard verandah in Atlanta with concrete slab and a roof extension.
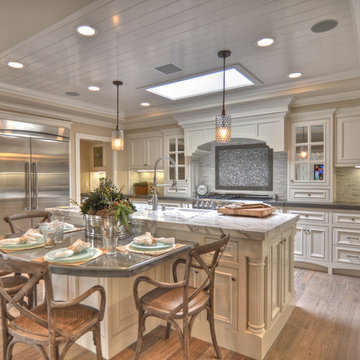
Built, designed & furnished by Spinnaker Development, Newport Beach
Interior Design by Details a Design Firm
Photography by Bowman Group Photography
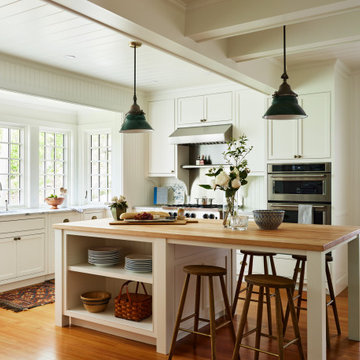
Renovated kitchen with a new oriel window extension that holds the sink and cabinets with windows on three sides. Built-in dishwasher, trash and recycling, and refrigerator.

Storage integrated into staircase.
This is an example of a mid-sized beach style wood straight staircase in New York with wood risers and wood railing.
This is an example of a mid-sized beach style wood straight staircase in New York with wood risers and wood railing.

Photo of a beach style l-shaped kitchen in Los Angeles with a farmhouse sink, flat-panel cabinets, light wood cabinets, white splashback, stainless steel appliances, light hardwood floors, with island, beige floor and white benchtop.

Custom laundry room with under-mount sink and floral wall paper.
Inspiration for a large beach style l-shaped dedicated laundry room in Minneapolis with an undermount sink, flat-panel cabinets, blue cabinets, quartz benchtops, grey walls, a side-by-side washer and dryer and white benchtop.
Inspiration for a large beach style l-shaped dedicated laundry room in Minneapolis with an undermount sink, flat-panel cabinets, blue cabinets, quartz benchtops, grey walls, a side-by-side washer and dryer and white benchtop.
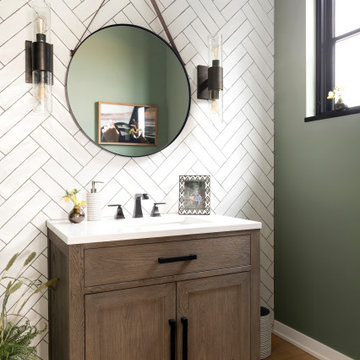
Eye-Land: Named for the expansive white oak savanna views, this beautiful 5,200-square foot family home offers seamless indoor/outdoor living with five bedrooms and three baths, and space for two more bedrooms and a bathroom.
The site posed unique design challenges. The home was ultimately nestled into the hillside, instead of placed on top of the hill, so that it didn’t dominate the dramatic landscape. The openness of the savanna exposes all sides of the house to the public, which required creative use of form and materials. The home’s one-and-a-half story form pays tribute to the site’s farming history. The simplicity of the gable roof puts a modern edge on a traditional form, and the exterior color palette is limited to black tones to strike a stunning contrast to the golden savanna.
The main public spaces have oversized south-facing windows and easy access to an outdoor terrace with views overlooking a protected wetland. The connection to the land is further strengthened by strategically placed windows that allow for views from the kitchen to the driveway and auto court to see visitors approach and children play. There is a formal living room adjacent to the front entry for entertaining and a separate family room that opens to the kitchen for immediate family to gather before and after mealtime.
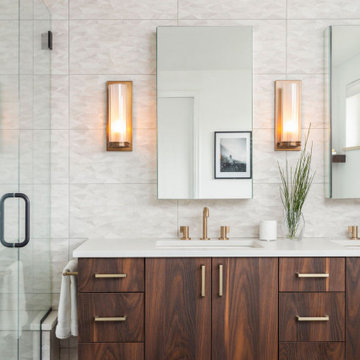
[Our Clients]
We were so excited to help these new homeowners re-envision their split-level diamond in the rough. There was so much potential in those walls, and we couldn’t wait to delve in and start transforming spaces. Our primary goal was to re-imagine the main level of the home and create an open flow between the space. So, we started by converting the existing single car garage into their living room (complete with a new fireplace) and opening up the kitchen to the rest of the level.
[Kitchen]
The original kitchen had been on the small side and cut-off from the rest of the home, but after we removed the coat closet, this kitchen opened up beautifully. Our plan was to create an open and light filled kitchen with a design that translated well to the other spaces in this home, and a layout that offered plenty of space for multiple cooks. We utilized clean white cabinets around the perimeter of the kitchen and popped the island with a spunky shade of blue. To add a real element of fun, we jazzed it up with the colorful escher tile at the backsplash and brought in accents of brass in the hardware and light fixtures to tie it all together. Through out this home we brought in warm wood accents and the kitchen was no exception, with its custom floating shelves and graceful waterfall butcher block counter at the island.
[Dining Room]
The dining room had once been the home’s living room, but we had other plans in mind. With its dramatic vaulted ceiling and new custom steel railing, this room was just screaming for a dramatic light fixture and a large table to welcome one-and-all.
[Living Room]
We converted the original garage into a lovely little living room with a cozy fireplace. There is plenty of new storage in this space (that ties in with the kitchen finishes), but the real gem is the reading nook with two of the most comfortable armchairs you’ve ever sat in.
[Master Suite]
This home didn’t originally have a master suite, so we decided to convert one of the bedrooms and create a charming suite that you’d never want to leave. The master bathroom aesthetic quickly became all about the textures. With a sultry black hex on the floor and a dimensional geometric tile on the walls we set the stage for a calm space. The warm walnut vanity and touches of brass cozy up the space and relate with the feel of the rest of the home. We continued the warm wood touches into the master bedroom, but went for a rich accent wall that elevated the sophistication level and sets this space apart.
[Hall Bathroom]
The floor tile in this bathroom still makes our hearts skip a beat. We designed the rest of the space to be a clean and bright white, and really let the lovely blue of the floor tile pop. The walnut vanity cabinet (complete with hairpin legs) adds a lovely level of warmth to this bathroom, and the black and brass accents add the sophisticated touch we were looking for.
[Office]
We loved the original built-ins in this space, and knew they needed to always be a part of this house, but these 60-year-old beauties definitely needed a little help. We cleaned up the cabinets and brass hardware, switched out the formica counter for a new quartz top, and painted wall a cheery accent color to liven it up a bit. And voila! We have an office that is the envy of the neighborhood.
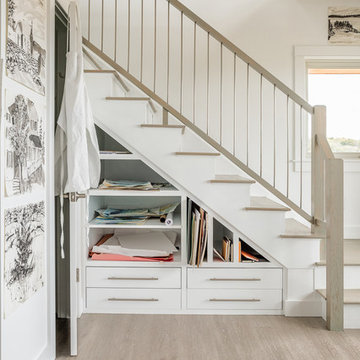
Design ideas for a beach style wood l-shaped staircase in Portland Maine with painted wood risers and mixed railing.
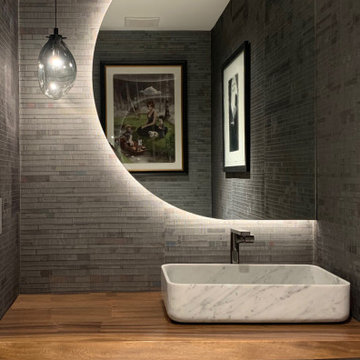
Modern bathroom with paper recycled wallpaper, backlit semi-circle floating mirror, floating live-edge top and marble vessel sink.
Inspiration for a mid-sized beach style powder room in Miami with white cabinets, a two-piece toilet, grey walls, light hardwood floors, a vessel sink, wood benchtops, beige floor, brown benchtops, a floating vanity and wallpaper.
Inspiration for a mid-sized beach style powder room in Miami with white cabinets, a two-piece toilet, grey walls, light hardwood floors, a vessel sink, wood benchtops, beige floor, brown benchtops, a floating vanity and wallpaper.
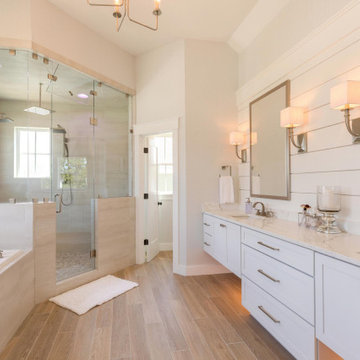
This is an example of a beach style bathroom in Other with shaker cabinets, white cabinets, a drop-in tub, a corner shower, grey walls, an undermount sink, brown floor, a hinged shower door, white benchtops and a double vanity.
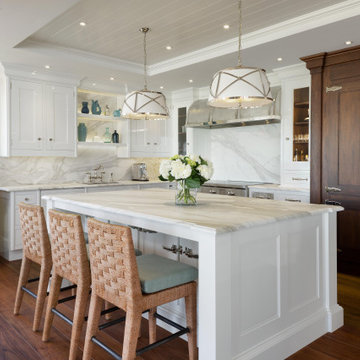
Photo of a large beach style l-shaped kitchen in Miami with an undermount sink, recessed-panel cabinets, white cabinets, marble benchtops, medium hardwood floors, with island, brown floor, white splashback, stone slab splashback, stainless steel appliances, white benchtop, timber and recessed.
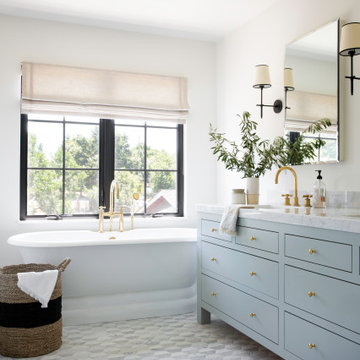
Beach style master bathroom in San Francisco with blue cabinets, a freestanding tub, white walls, an undermount sink, grey floor, white benchtops, a double vanity, a freestanding vanity and flat-panel cabinets.
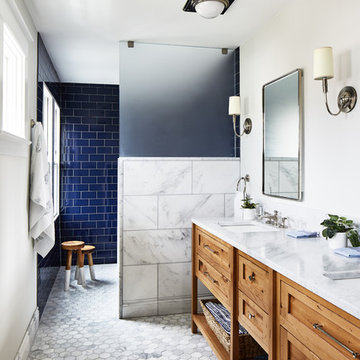
Primary Bathroom
Photography: Stacy Zarin Goldberg Photography; Interior Design: Kristin Try Interiors; Builder: Harry Braswell, Inc.
Beach style bathroom in DC Metro with medium wood cabinets, a curbless shower, blue tile, subway tile, white walls, an undermount sink, white floor, an open shower, white benchtops and shaker cabinets.
Beach style bathroom in DC Metro with medium wood cabinets, a curbless shower, blue tile, subway tile, white walls, an undermount sink, white floor, an open shower, white benchtops and shaker cabinets.
95,416 Brown Beach Style Home Design Photos
3



















