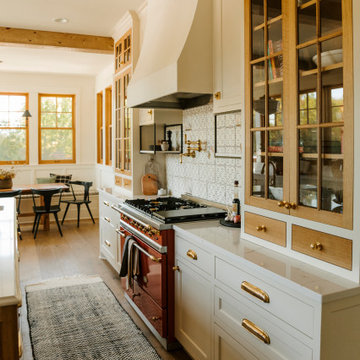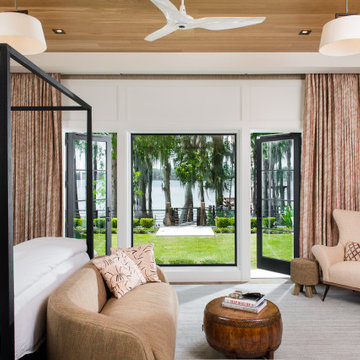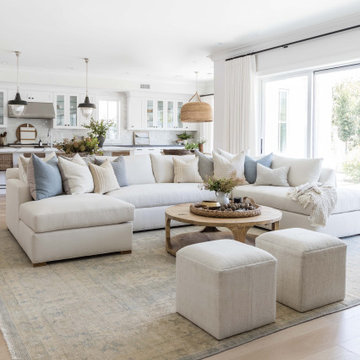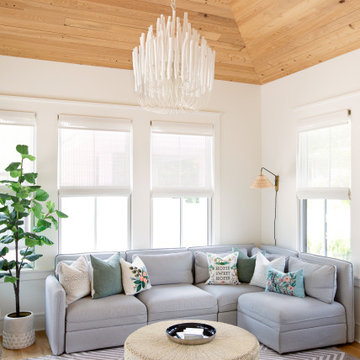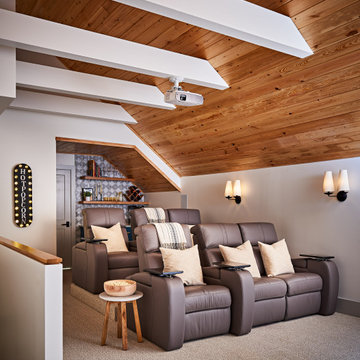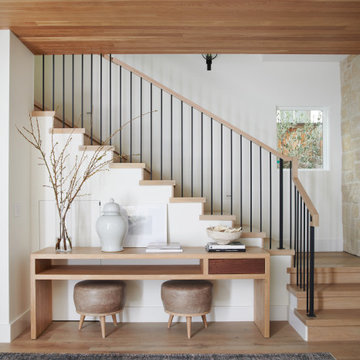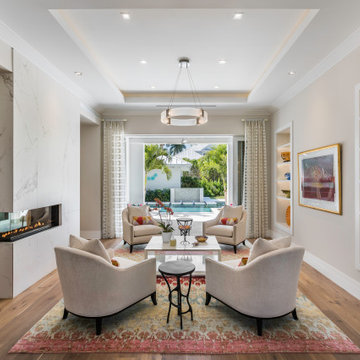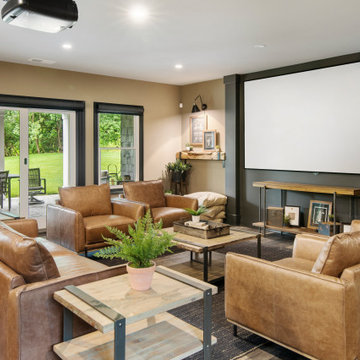95,404 Brown Beach Style Home Design Photos

Beach style enclosed family room in Boston with a standard fireplace, a wall-mounted tv, coffered, white walls and planked wall panelling.
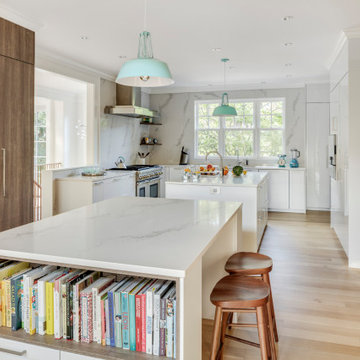
TEAM
Architect: LDa Architecture & Interiors
Interior Design: LDa Architecture & Interiors
Builder: Stefco Builders
Landscape Architect: Hilarie Holdsworth Design
Photographer: Greg Premru

This is an example of an expansive beach style master bedroom in Charleston with white walls, light hardwood floors, beige floor, wood and planked wall panelling.

Beach style living room in Jacksonville with white walls, light hardwood floors and exposed beam.

The outdoor dining, sundeck and living room were added to the home, creating fantastic 3 season indoor-outdoor living spaces. The dining room and living room areas are roofed and screened with the sun deck left open.

Lower level custom bath cabinets.
Large beach style 3/4 bathroom in Minneapolis with flat-panel cabinets, light wood cabinets, grey walls, ceramic floors, an undermount sink, engineered quartz benchtops, multi-coloured floor, white benchtops, a single vanity and a built-in vanity.
Large beach style 3/4 bathroom in Minneapolis with flat-panel cabinets, light wood cabinets, grey walls, ceramic floors, an undermount sink, engineered quartz benchtops, multi-coloured floor, white benchtops, a single vanity and a built-in vanity.
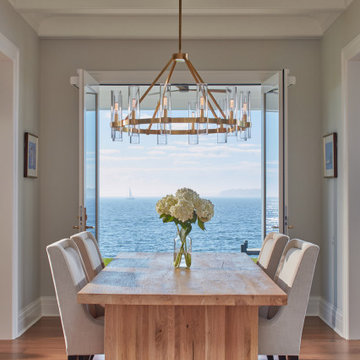
Dining Room
Inspiration for a beach style dining room in DC Metro with grey walls, light hardwood floors and brown floor.
Inspiration for a beach style dining room in DC Metro with grey walls, light hardwood floors and brown floor.

Inspiration for a beach style mudroom in Portland Maine with beige walls, a single front door, a glass front door, grey floor and wood walls.
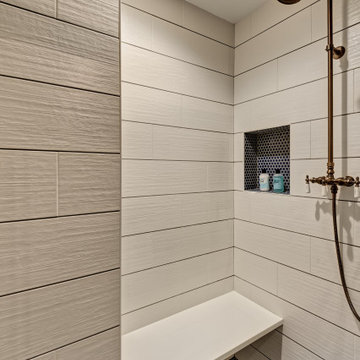
We started with a blank slate on this basement project where our only obstacles were exposed steel support columns, existing plumbing risers from the concrete slab, and dropped soffits concealing ductwork on the ceiling. It had the advantage of tall ceilings, an existing egress window, and a sliding door leading to a newly constructed patio.
This family of five loves the beach and frequents summer beach resorts in the Northeast. Bringing that aesthetic home to enjoy all year long was the inspiration for the décor, as well as creating a family-friendly space for entertaining.
Wish list items included room for a billiard table, wet bar, game table, family room, guest bedroom, full bathroom, space for a treadmill and closed storage. The existing structural elements helped to define how best to organize the basement. For instance, we knew we wanted to connect the bar area and billiards table with the patio in order to create an indoor/outdoor entertaining space. It made sense to use the egress window for the guest bedroom for both safety and natural light. The bedroom also would be adjacent to the plumbing risers for easy access to the new bathroom. Since the primary focus of the family room would be for TV viewing, natural light did not need to filter into that space. We made sure to hide the columns inside of newly constructed walls and dropped additional soffits where needed to make the ceiling mechanicals feel less random.
In addition to the beach vibe, the homeowner has valuable sports memorabilia that was to be prominently displayed including two seats from the original Yankee stadium.
For a coastal feel, shiplap is used on two walls of the family room area. In the bathroom shiplap is used again in a more creative way using wood grain white porcelain tile as the horizontal shiplap “wood”. We connected the tile horizontally with vertical white grout joints and mimicked the horizontal shadow line with dark grey grout. At first glance it looks like we wrapped the shower with real wood shiplap. Materials including a blue and white patterned floor, blue penny tiles and a natural wood vanity checked the list for that seaside feel.
A large reclaimed wood door on an exposed sliding barn track separates the family room from the game room where reclaimed beams are punctuated with cable lighting. Cabinetry and a beverage refrigerator are tucked behind the rolling bar cabinet (that doubles as a Blackjack table!). A TV and upright video arcade machine round-out the entertainment in the room. Bar stools, two rotating club chairs, and large square poufs along with the Yankee Stadium seats provide fun places to sit while having a drink, watching billiards or a game on the TV.
Signed baseballs can be found behind the bar, adjacent to the billiard table, and on specially designed display shelves next to the poker table in the family room.
Thoughtful touches like the surfboards, signage, photographs and accessories make a visitor feel like they are on vacation at a well-appointed beach resort without being cliché.
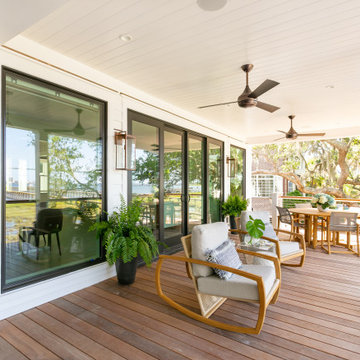
Carolina Lanterns & Lighting
carolinalanterns.com
Inspiration for a beach style deck in Charleston.
Inspiration for a beach style deck in Charleston.
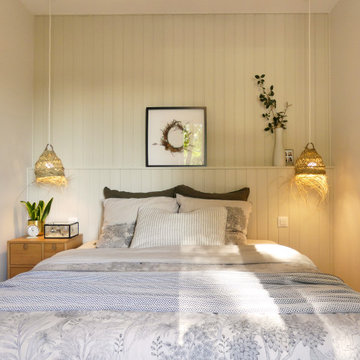
Chambre parentale avec tête de lit et dressing créés sur-mesure
Inspiration for a mid-sized beach style master bedroom in Nantes with beige walls, light hardwood floors, brown floor and panelled walls.
Inspiration for a mid-sized beach style master bedroom in Nantes with beige walls, light hardwood floors, brown floor and panelled walls.
95,404 Brown Beach Style Home Design Photos
5



















