Brown Entryway Design Ideas with Dark Hardwood Floors
Refine by:
Budget
Sort by:Popular Today
61 - 80 of 3,874 photos
Item 1 of 3
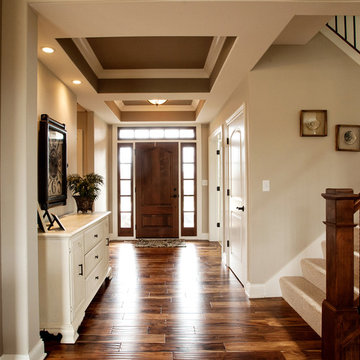
Design ideas for a mid-sized transitional foyer in Milwaukee with beige walls, dark hardwood floors, a single front door and a dark wood front door.
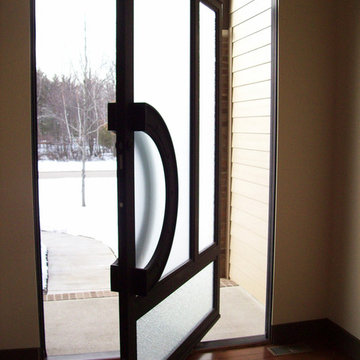
Unique pivot front door with frosted glass.
This is an example of a large contemporary front door in Other with beige walls, dark hardwood floors, a pivot front door and a glass front door.
This is an example of a large contemporary front door in Other with beige walls, dark hardwood floors, a pivot front door and a glass front door.
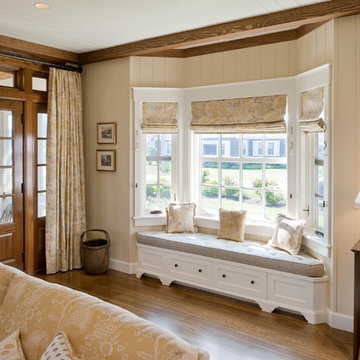
Inspiration for a mid-sized beach style foyer in Providence with beige walls, dark hardwood floors, a double front door and a glass front door.
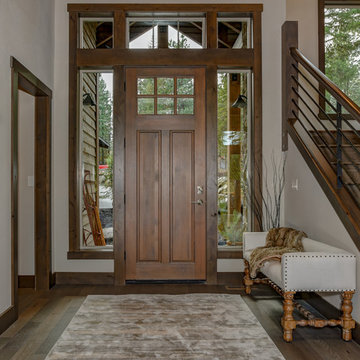
Design ideas for a country foyer in Seattle with white walls, dark hardwood floors, a single front door, a dark wood front door and brown floor.
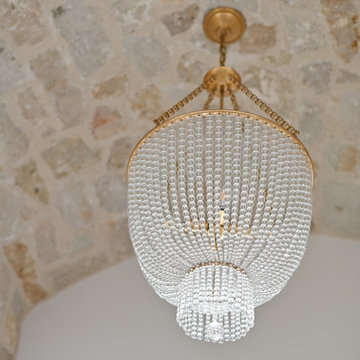
A curved entryway with antique stone walls and a gold & crystal chandelier
Mid-sized front door in Houston with white walls, dark hardwood floors, a double front door, a black front door and vaulted.
Mid-sized front door in Houston with white walls, dark hardwood floors, a double front door, a black front door and vaulted.
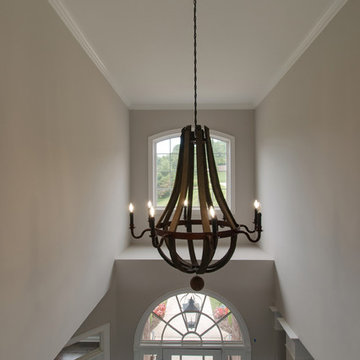
The entrance light fixture received a facelift with a larger scaled, rustic fixture.
Design ideas for a large transitional vestibule in Nashville with grey walls, dark hardwood floors, a white front door and brown floor.
Design ideas for a large transitional vestibule in Nashville with grey walls, dark hardwood floors, a white front door and brown floor.
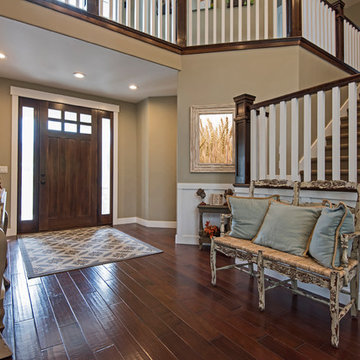
Ann Parris
Photo of a mid-sized arts and crafts front door in Salt Lake City with brown walls, dark hardwood floors, a single front door, a dark wood front door and brown floor.
Photo of a mid-sized arts and crafts front door in Salt Lake City with brown walls, dark hardwood floors, a single front door, a dark wood front door and brown floor.
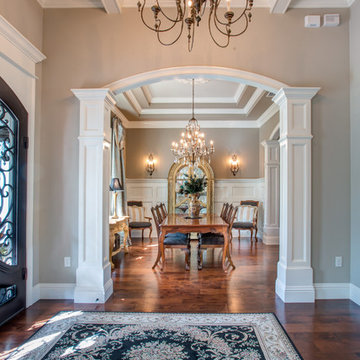
Photo of a large transitional foyer in Orlando with beige walls, dark hardwood floors, a double front door, a glass front door and brown floor.
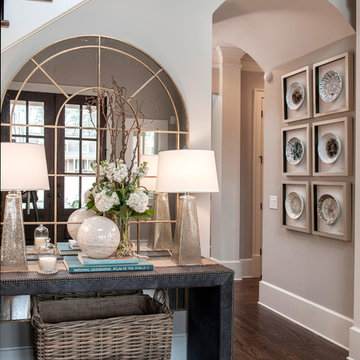
Woodie Williams
This is an example of a large transitional foyer in Atlanta with grey walls, dark hardwood floors, a double front door, a dark wood front door and brown floor.
This is an example of a large transitional foyer in Atlanta with grey walls, dark hardwood floors, a double front door, a dark wood front door and brown floor.
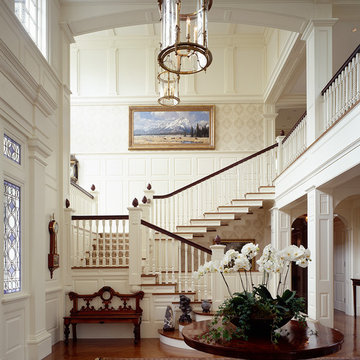
Photo Credit: Brian Vanden Brink
Inspiration for a traditional foyer in Boston with white walls and dark hardwood floors.
Inspiration for a traditional foyer in Boston with white walls and dark hardwood floors.

A partition hides the coat rack and shoe selves from the dining area.
Small contemporary vestibule in San Francisco with white walls, dark hardwood floors, a dark wood front door, brown floor and vaulted.
Small contemporary vestibule in San Francisco with white walls, dark hardwood floors, a dark wood front door, brown floor and vaulted.
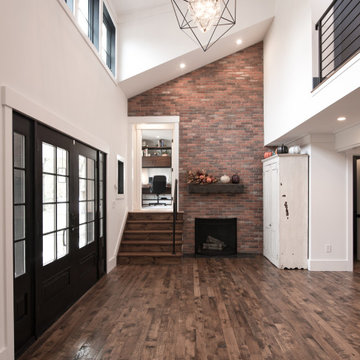
High ceiling alert! In this Modern Farmhouse renovation, we were asked to make this entry foyer more bright and airy. So, how’d we do it? Simple - bring in natural light from above! In this renovation, we designed new clerestory windows way up high. It took rebuilding the roof framing in the area to accomplish, but we figured that out. ? A quick design tip ... the higher you can bring natural light into a space, the deeper it can travel into a space, making the most effective use of daylight possible.
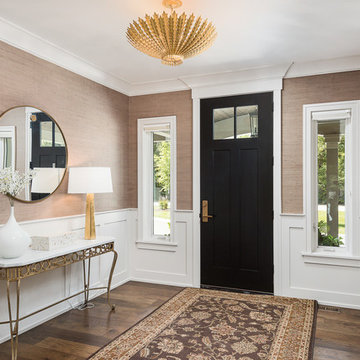
Picture Perfect House
Inspiration for a transitional foyer in Chicago with beige walls, dark hardwood floors, a single front door, a black front door and brown floor.
Inspiration for a transitional foyer in Chicago with beige walls, dark hardwood floors, a single front door, a black front door and brown floor.
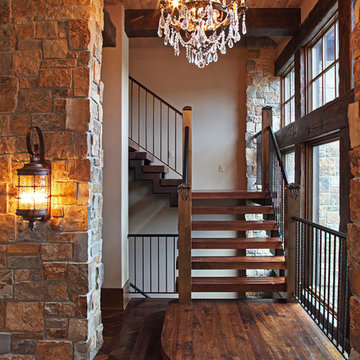
Inspiration for a large country foyer in Minneapolis with beige walls, dark hardwood floors and a single front door.
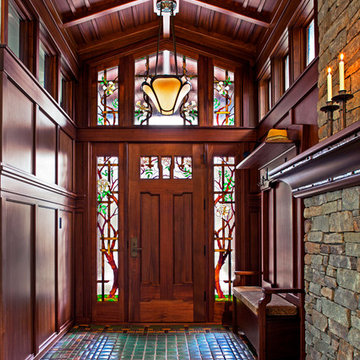
David Dietrich
Photo of an arts and crafts foyer in Other with dark hardwood floors, a single front door and a dark wood front door.
Photo of an arts and crafts foyer in Other with dark hardwood floors, a single front door and a dark wood front door.
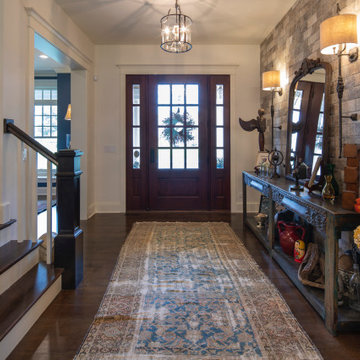
This is an example of a foyer in Chicago with white walls, dark hardwood floors, a single front door, a dark wood front door, brown floor and brick walls.
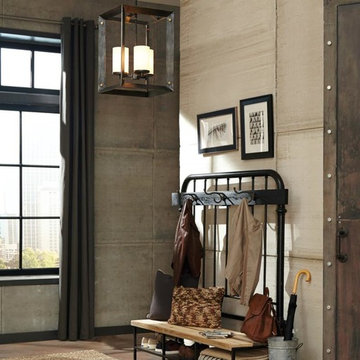
Photo of a mid-sized country foyer in Detroit with beige walls, dark hardwood floors and brown floor.
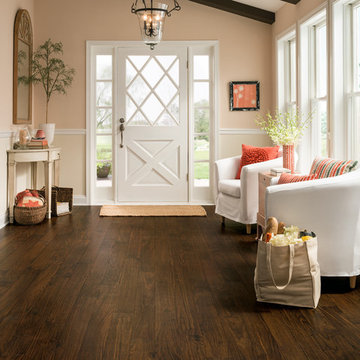
Photo of a mid-sized country front door in Newark with pink walls, dark hardwood floors, a single front door and a white front door.
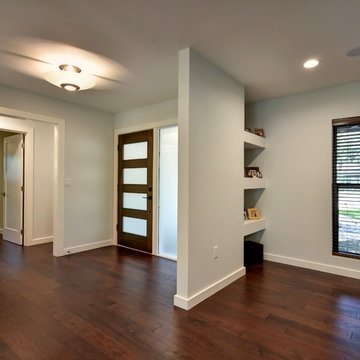
This is an example of a mid-sized contemporary front door in Austin with grey walls, dark hardwood floors, a single front door and a dark wood front door.
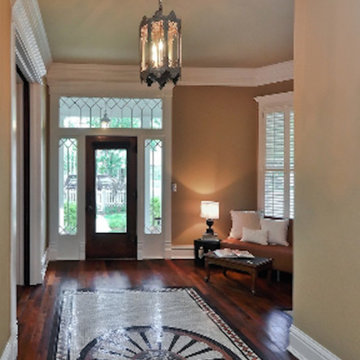
With years of experience in the Nashville area, Blackstone Painters offers professional quality to your average homeowner, general contractor, and investor. Blackstone Painters provides a skillful job, one that has preserved and improved the look and value of many homes and businesses. Whether your project is an occupied living space, new construction, remodel, or renovation, Blackstone Painters will make your project stand out from the rest. We specialize in interior and exterior painting. We also offer faux finishing and environmentally safe VOC paints. Serving Nashville, Davidson County and Williamson County.
Brown Entryway Design Ideas with Dark Hardwood Floors
4